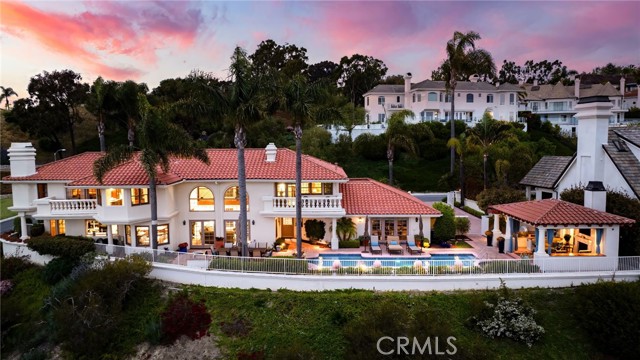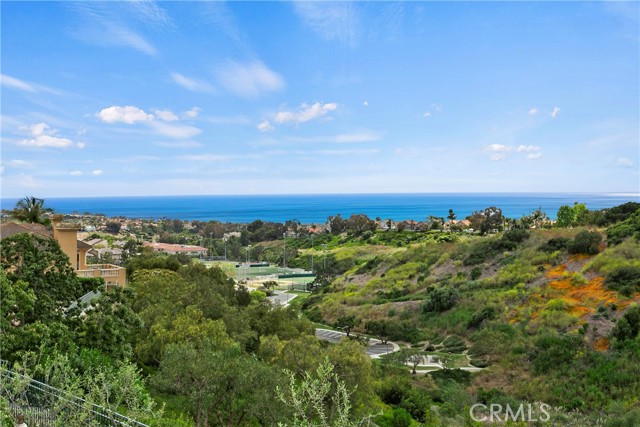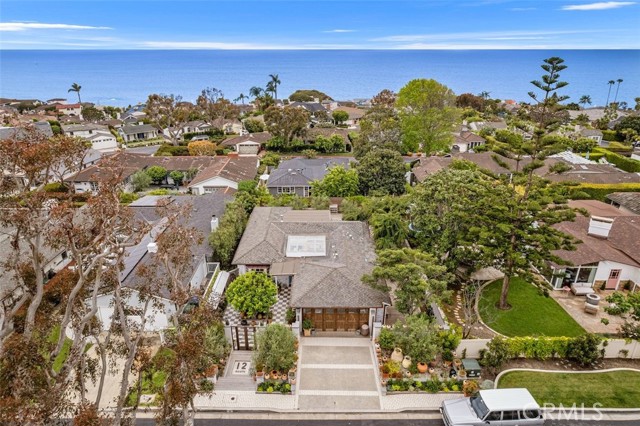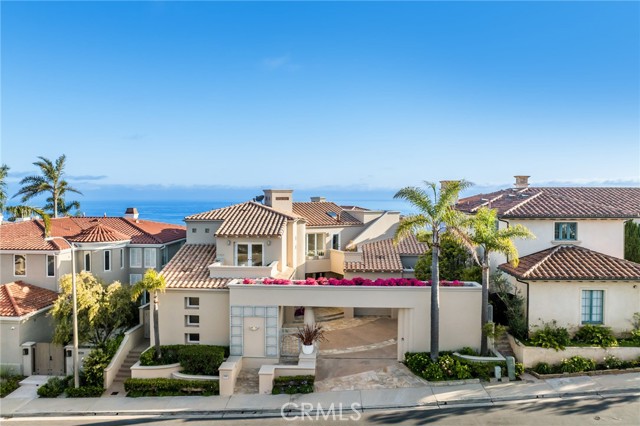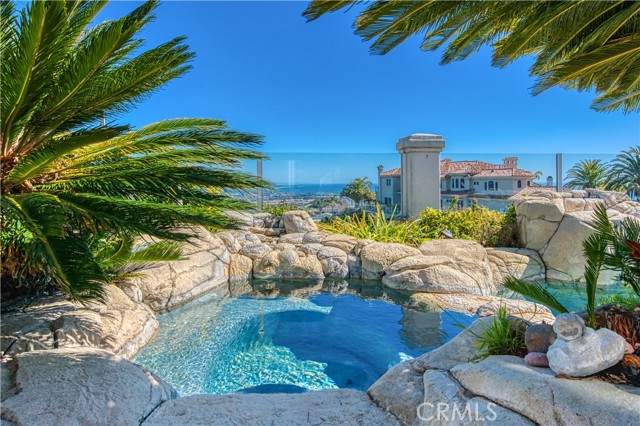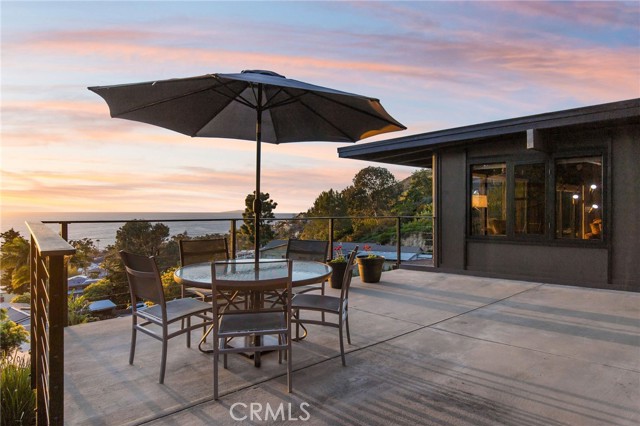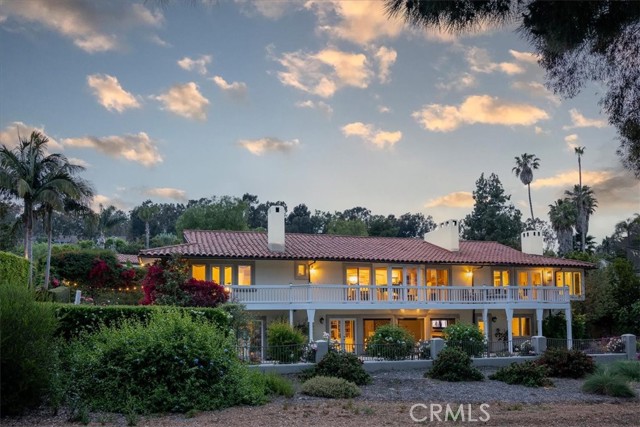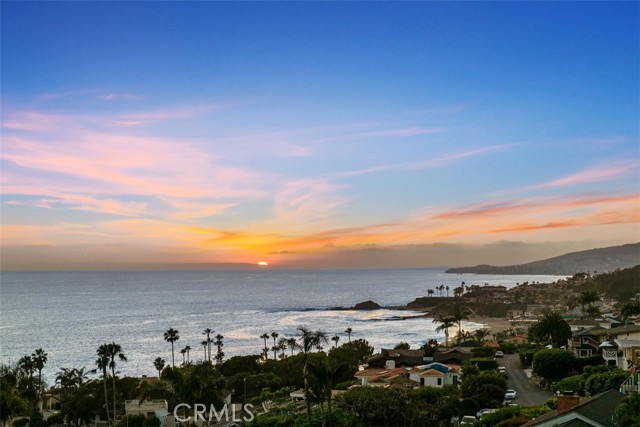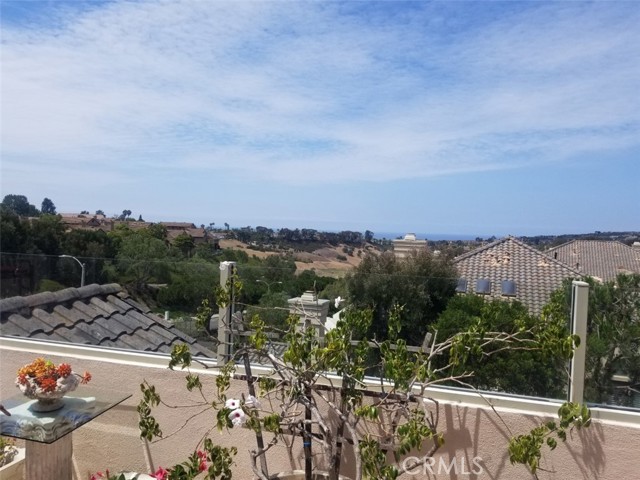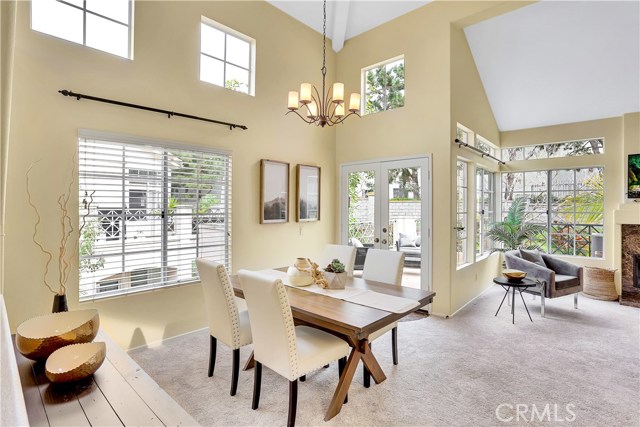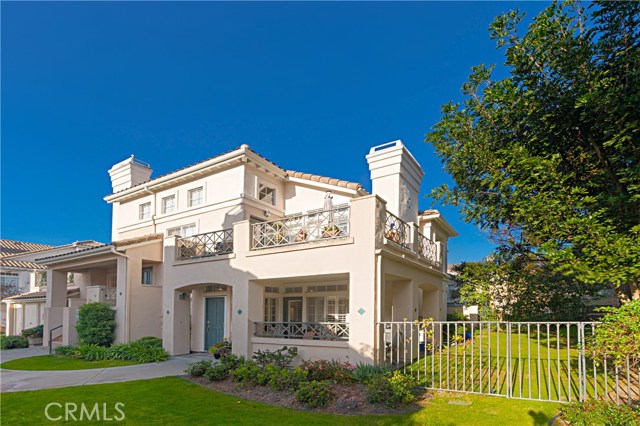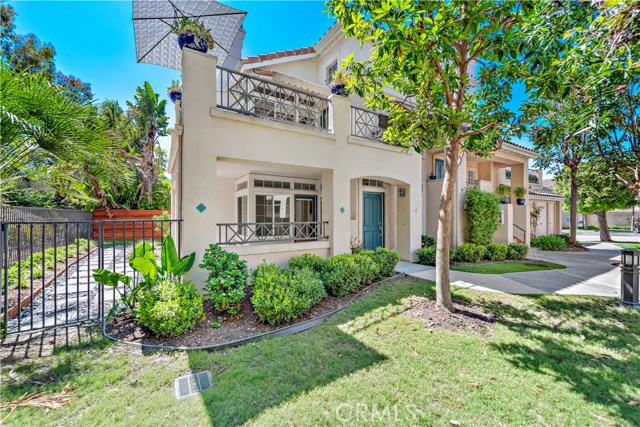


View Photos
645 Front St #2204 San Diego, CA 92101
$5,995,000
- 2 Beds
- 3.5 Baths
- 4,455 Sq.Ft.
For Sale
Property Overview: 645 Front St #2204 San Diego, CA has 2 bedrooms, 3.5 bathrooms, 4,455 living square feet and 59,317 square feet lot size. Call an Ardent Real Estate Group agent to verify current availability of this home or with any questions you may have.
Listed by Greg Burnham | BRE #00836150 | Compass
Co-listed by Julie Burnham | BRE #01407500 | Compass
Co-listed by Julie Burnham | BRE #01407500 | Compass
Last checked: 5 minutes ago |
Last updated: May 25th, 2024 |
Source CRMLS |
DOM: 322
Get a $22,481 Cash Reward
New
Buy this home with Ardent Real Estate Group and get $22,481 back.
Call/Text (714) 706-1823
Home details
- Lot Sq. Ft
- 59,317
- HOA Dues
- $1670/mo
- Year built
- 2003
- Garage
- 3 Car
- Property Type:
- Condominium
- Status
- Active
- MLS#
- 230013677SD
- City
- San Diego
- County
- San Diego
- Time on Site
- 323 days
Show More
Open Houses for 645 Front St #2204
No upcoming open houses
Schedule Tour
Loading...
Virtual Tour
Use the following link to view this property's virtual tour:
Property Details for 645 Front St #2204
Local San Diego Agent
Loading...
Sale History for 645 Front St #2204
Last leased for $20,000 on March 1st, 2023
-
January, 2024
-
Jan 16, 2024
Date
Active
CRMLS: 240001207SD
$20,000
Price
-
Listing provided courtesy of CRMLS
-
July, 2023
-
Jul 15, 2023
Date
Active
CRMLS: 230013677SD
$5,995,000
Price
-
March, 2023
-
Mar 1, 2023
Date
Leased
CRMLS: 220029582SD
$20,000
Price
-
Dec 11, 2022
Date
Active
CRMLS: 220029582SD
$20,000
Price
-
Listing provided courtesy of CRMLS
-
April, 2021
-
Apr 2, 2021
Date
Leased
CRMLS: 210007082
$18,000
Price
-
Mar 19, 2021
Date
Active
CRMLS: 210007082
$16,000
Price
-
Listing provided courtesy of CRMLS
-
August, 2018
-
Aug 13, 2018
Date
Leased
CRMLS: 170059657
$13,000
Price
-
Listing provided courtesy of CRMLS
-
December, 2017
-
Dec 26, 2017
Date
Canceled
CRMLS: 170051601
$5,500,000
Price
-
Dec 21, 2017
Date
Sold
CRMLS: 170051601
--
Price
-
Oct 3, 2017
Date
Active
CRMLS: 170051601
$5,500,000
Price
-
Listing provided courtesy of CRMLS
-
November, 2003
-
Nov 17, 2003
Date
Sold (Public Records)
Public Records
--
Price
Show More
Tax History for 645 Front St #2204
Assessed Value (2020):
$1,392,726
| Year | Land Value | Improved Value | Assessed Value |
|---|---|---|---|
| 2020 | $1,030,405 | $362,321 | $1,392,726 |
Home Value Compared to the Market
This property vs the competition
About 645 Front St #2204
Detailed summary of property
Public Facts for 645 Front St #2204
Public county record property details
- Beds
- 4
- Baths
- 4
- Year built
- 2003
- Sq. Ft.
- 4,455
- Lot Size
- 59,241
- Stories
- --
- Type
- Condominium Unit (Residential)
- Pool
- No
- Spa
- No
- County
- San Diego
- Lot#
- 1
- APN
- 535-066-18-09
The source for these homes facts are from public records.
92101 Real Estate Sale History (Last 30 days)
Last 30 days of sale history and trends
Median List Price
$749,000
Median List Price/Sq.Ft.
$769
Median Sold Price
$800,000
Median Sold Price/Sq.Ft.
$766
Total Inventory
328
Median Sale to List Price %
96.97%
Avg Days on Market
36
Loan Type
Conventional (40%), FHA (0%), VA (10%), Cash (44%), Other (4%)
Tour This Home
Buy with Ardent Real Estate Group and save $22,481.
Contact Jon
San Diego Agent
Call, Text or Message
San Diego Agent
Call, Text or Message
Get a $22,481 Cash Reward
New
Buy this home with Ardent Real Estate Group and get $22,481 back.
Call/Text (714) 706-1823
Homes for Sale Near 645 Front St #2204
Nearby Homes for Sale
Recently Sold Homes Near 645 Front St #2204
Related Resources to 645 Front St #2204
New Listings in 92101
Popular Zip Codes
Popular Cities
- Anaheim Hills Homes for Sale
- Brea Homes for Sale
- Corona Homes for Sale
- Fullerton Homes for Sale
- Huntington Beach Homes for Sale
- Irvine Homes for Sale
- La Habra Homes for Sale
- Long Beach Homes for Sale
- Los Angeles Homes for Sale
- Ontario Homes for Sale
- Placentia Homes for Sale
- Riverside Homes for Sale
- San Bernardino Homes for Sale
- Whittier Homes for Sale
- Yorba Linda Homes for Sale
- More Cities
Other San Diego Resources
- San Diego Homes for Sale
- San Diego Townhomes for Sale
- San Diego Condos for Sale
- San Diego 1 Bedroom Homes for Sale
- San Diego 2 Bedroom Homes for Sale
- San Diego 3 Bedroom Homes for Sale
- San Diego 4 Bedroom Homes for Sale
- San Diego 5 Bedroom Homes for Sale
- San Diego Single Story Homes for Sale
- San Diego Homes for Sale with Pools
- San Diego Homes for Sale with 3 Car Garages
- San Diego New Homes for Sale
- San Diego Homes for Sale with Large Lots
- San Diego Cheapest Homes for Sale
- San Diego Luxury Homes for Sale
- San Diego Newest Listings for Sale
- San Diego Homes Pending Sale
- San Diego Recently Sold Homes
Based on information from California Regional Multiple Listing Service, Inc. as of 2019. This information is for your personal, non-commercial use and may not be used for any purpose other than to identify prospective properties you may be interested in purchasing. Display of MLS data is usually deemed reliable but is NOT guaranteed accurate by the MLS. Buyers are responsible for verifying the accuracy of all information and should investigate the data themselves or retain appropriate professionals. Information from sources other than the Listing Agent may have been included in the MLS data. Unless otherwise specified in writing, Broker/Agent has not and will not verify any information obtained from other sources. The Broker/Agent providing the information contained herein may or may not have been the Listing and/or Selling Agent.
