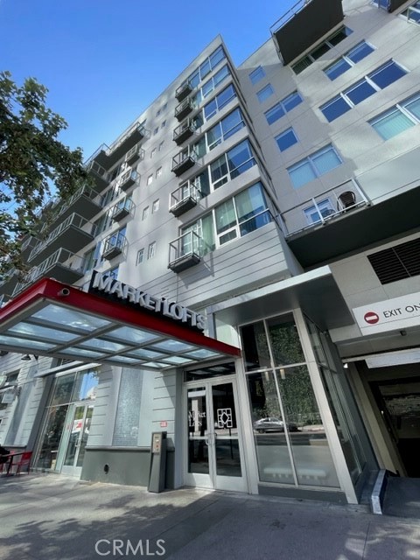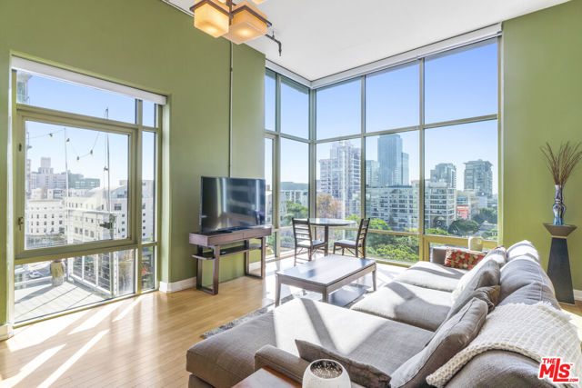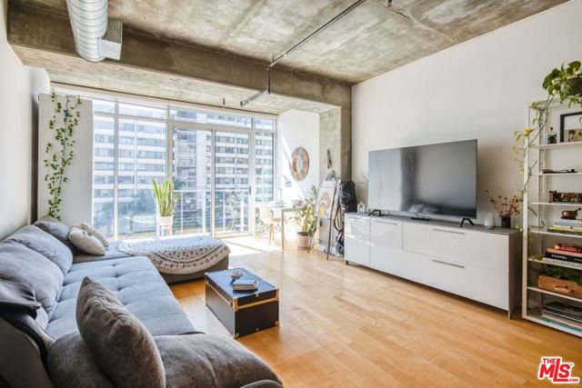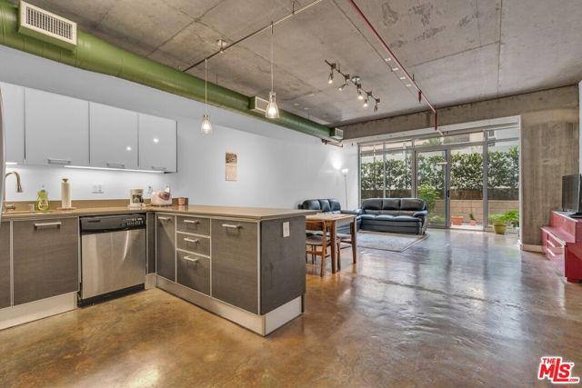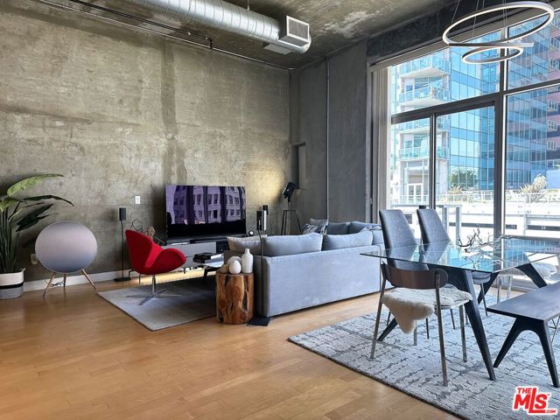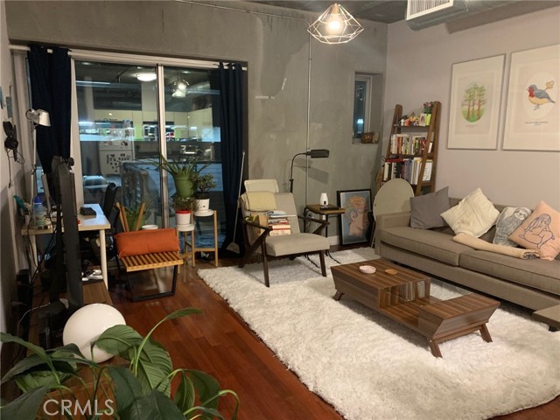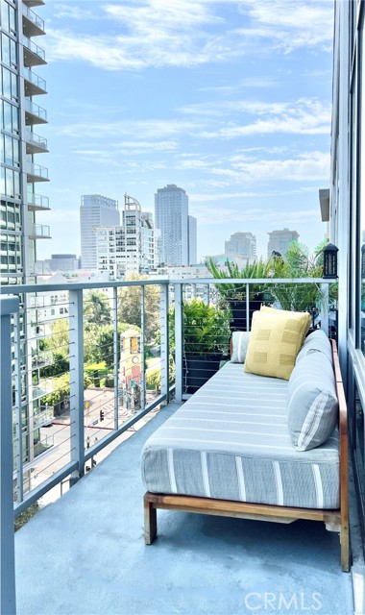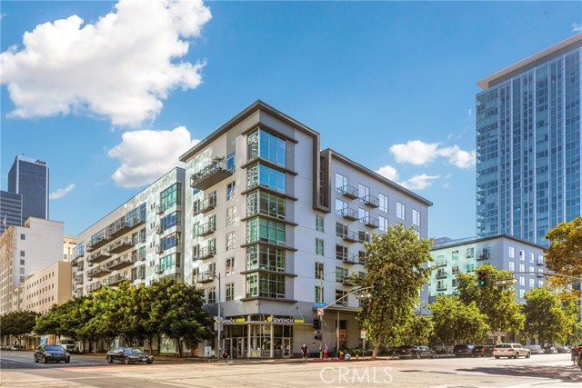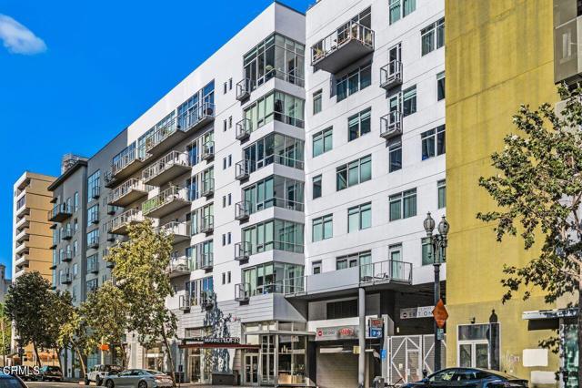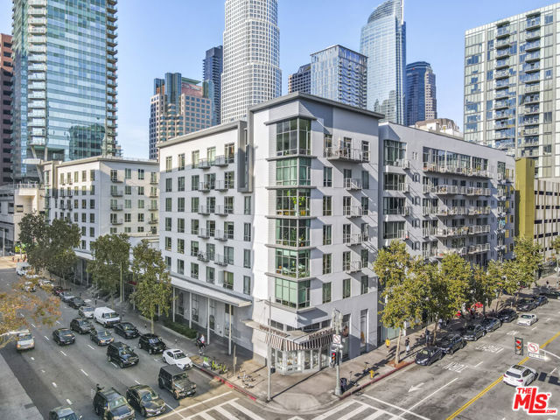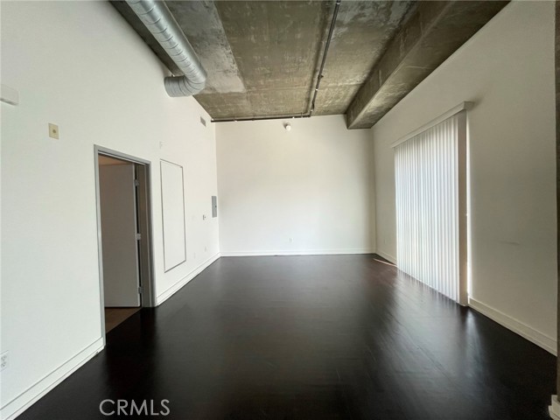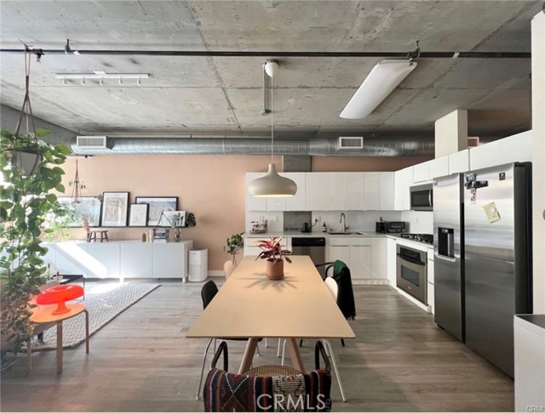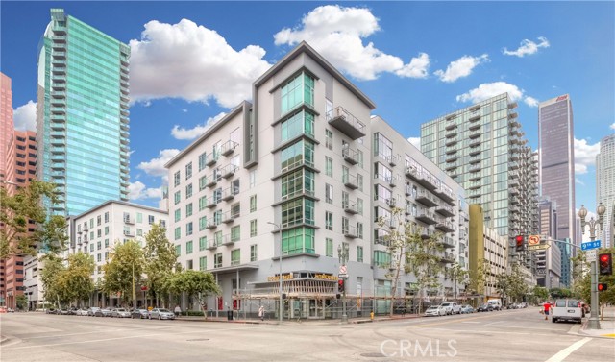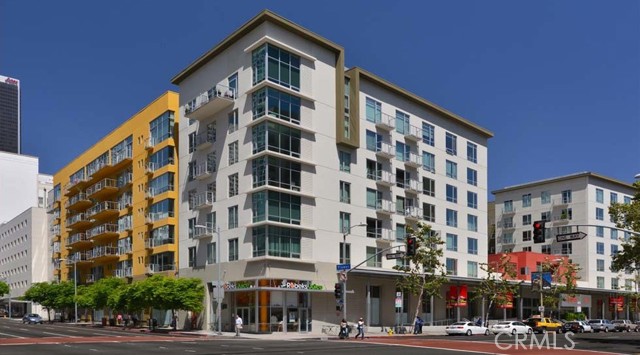
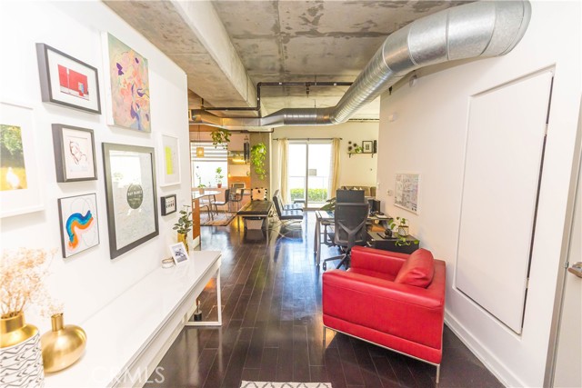
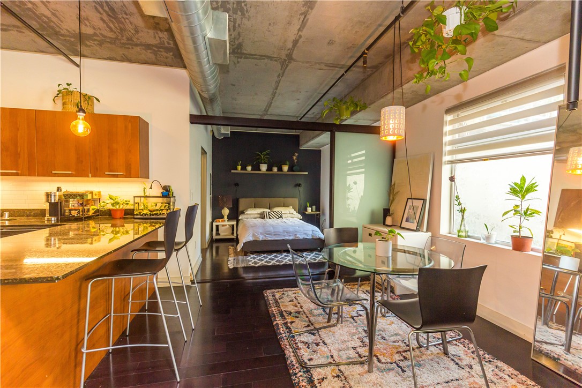
View Photos
645 W 9Th St #318 Los Angeles, CA 90015
$3,200
Leased Price as of 05/01/2024
- 2 Beds
- 2 Baths
- 1,030 Sq.Ft.
Leased
Property Overview: 645 W 9Th St #318 Los Angeles, CA has 2 bedrooms, 2 bathrooms, 1,030 living square feet and 74,742 square feet lot size. Call an Ardent Real Estate Group agent with any questions you may have.
Listed by Cynthia Ruiz | BRE #01752105 | RE/MAX Galaxy
Last checked: 6 minutes ago |
Last updated: July 11th, 2024 |
Source CRMLS |
DOM: 138
Home details
- Lot Sq. Ft
- 74,742
- HOA Dues
- $0/mo
- Year built
- 2006
- Garage
- 1 Car
- Property Type:
- Condominium
- Status
- Leased
- MLS#
- TR23225912
- City
- Los Angeles
- County
- Los Angeles
- Time on Site
- 281 days
Show More
Property Details for 645 W 9Th St #318
Local Los Angeles Agent
Loading...
Sale History for 645 W 9Th St #318
Last leased for $3,200 on May 1st, 2024
-
July, 2024
-
Jul 11, 2024
Date
Canceled
CRMLS: TR24109995
$3,200
Price
-
May 30, 2024
Date
Active
CRMLS: TR24109995
$3,200
Price
-
Listing provided courtesy of CRMLS
-
May, 2024
-
May 1, 2024
Date
Leased
CRMLS: TR23225912
$3,200
Price
-
Dec 13, 2023
Date
Active
CRMLS: TR23225912
$3,400
Price
-
October, 2022
-
Oct 7, 2022
Date
Expired
CRMLS: PW22148851
$658,000
Price
-
Jul 14, 2022
Date
Active
CRMLS: PW22148851
$668,000
Price
-
Listing provided courtesy of CRMLS
-
March, 2018
-
Mar 22, 2018
Date
Leased
CRMLS: 18320194
$2,750
Price
-
Mar 6, 2018
Date
Active
CRMLS: 18320194
$2,800
Price
-
Listing provided courtesy of CRMLS
-
October, 2014
-
Oct 1, 2014
Date
Price Change
CRMLS: 14795445
$2,550
Price
-
Sep 19, 2014
Date
Price Change
CRMLS: 14795445
$2,600
Price
-
Listing provided courtesy of CRMLS
-
September, 2007
-
Sep 12, 2007
Date
Sold (Public Records)
Public Records
$566,500
Price
Show More
Tax History for 645 W 9Th St #318
Assessed Value (2020):
$680,023
| Year | Land Value | Improved Value | Assessed Value |
|---|---|---|---|
| 2020 | $204,172 | $475,851 | $680,023 |
Home Value Compared to the Market
This property vs the competition
About 645 W 9Th St #318
Detailed summary of property
Public Facts for 645 W 9Th St #318
Public county record property details
- Beds
- --
- Baths
- 2
- Year built
- 2006
- Sq. Ft.
- 1,030
- Lot Size
- 74,836
- Stories
- --
- Type
- Condominium Unit (Residential)
- Pool
- Yes
- Spa
- No
- County
- Los Angeles
- Lot#
- 2
- APN
- 5144-027-068
The source for these homes facts are from public records.
90015 Real Estate Sale History (Last 30 days)
Last 30 days of sale history and trends
Median List Price
$745,000
Median List Price/Sq.Ft.
$704
Median Sold Price
$460,000
Median Sold Price/Sq.Ft.
$519
Total Inventory
94
Median Sale to List Price %
102.22%
Avg Days on Market
57
Loan Type
Conventional (50%), FHA (0%), VA (0%), Cash (25%), Other (0%)
Thinking of Selling?
Is this your property?
Thinking of Selling?
Call, Text or Message
Thinking of Selling?
Call, Text or Message
Homes for Sale Near 645 W 9Th St #318
Nearby Homes for Sale
Homes for Lease Near 645 W 9Th St #318
Nearby Homes for Lease
Recently Leased Homes Near 645 W 9Th St #318
Related Resources to 645 W 9Th St #318
New Listings in 90015
Popular Zip Codes
Popular Cities
- Anaheim Hills Homes for Sale
- Brea Homes for Sale
- Corona Homes for Sale
- Fullerton Homes for Sale
- Huntington Beach Homes for Sale
- Irvine Homes for Sale
- La Habra Homes for Sale
- Long Beach Homes for Sale
- Ontario Homes for Sale
- Placentia Homes for Sale
- Riverside Homes for Sale
- San Bernardino Homes for Sale
- Whittier Homes for Sale
- Yorba Linda Homes for Sale
- More Cities
Other Los Angeles Resources
- Los Angeles Homes for Sale
- Los Angeles Townhomes for Sale
- Los Angeles Condos for Sale
- Los Angeles 1 Bedroom Homes for Sale
- Los Angeles 2 Bedroom Homes for Sale
- Los Angeles 3 Bedroom Homes for Sale
- Los Angeles 4 Bedroom Homes for Sale
- Los Angeles 5 Bedroom Homes for Sale
- Los Angeles Single Story Homes for Sale
- Los Angeles Homes for Sale with Pools
- Los Angeles Homes for Sale with 3 Car Garages
- Los Angeles New Homes for Sale
- Los Angeles Homes for Sale with Large Lots
- Los Angeles Cheapest Homes for Sale
- Los Angeles Luxury Homes for Sale
- Los Angeles Newest Listings for Sale
- Los Angeles Homes Pending Sale
- Los Angeles Recently Sold Homes
Based on information from California Regional Multiple Listing Service, Inc. as of 2019. This information is for your personal, non-commercial use and may not be used for any purpose other than to identify prospective properties you may be interested in purchasing. Display of MLS data is usually deemed reliable but is NOT guaranteed accurate by the MLS. Buyers are responsible for verifying the accuracy of all information and should investigate the data themselves or retain appropriate professionals. Information from sources other than the Listing Agent may have been included in the MLS data. Unless otherwise specified in writing, Broker/Agent has not and will not verify any information obtained from other sources. The Broker/Agent providing the information contained herein may or may not have been the Listing and/or Selling Agent.
