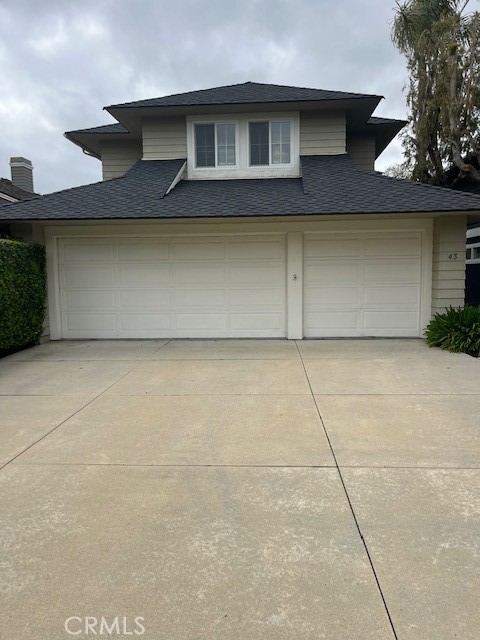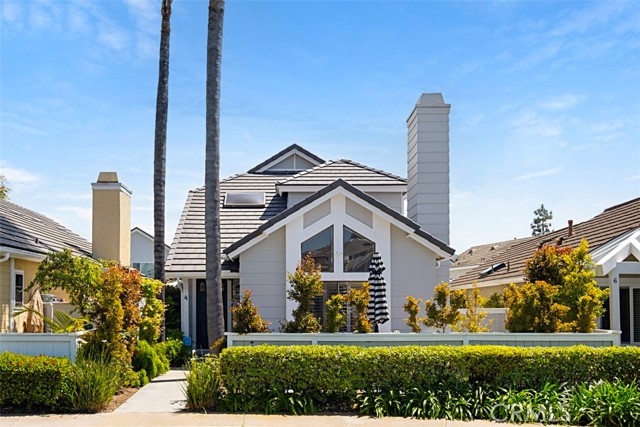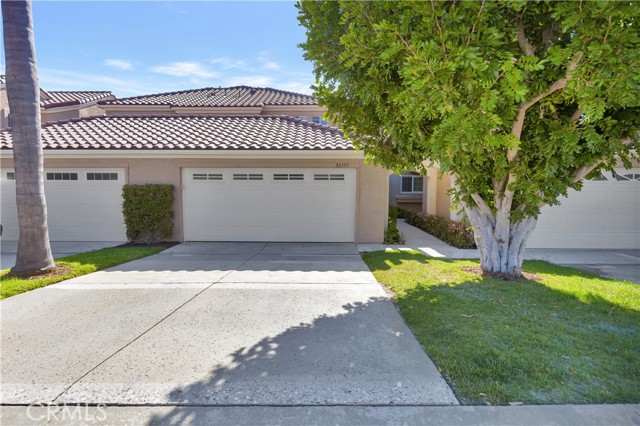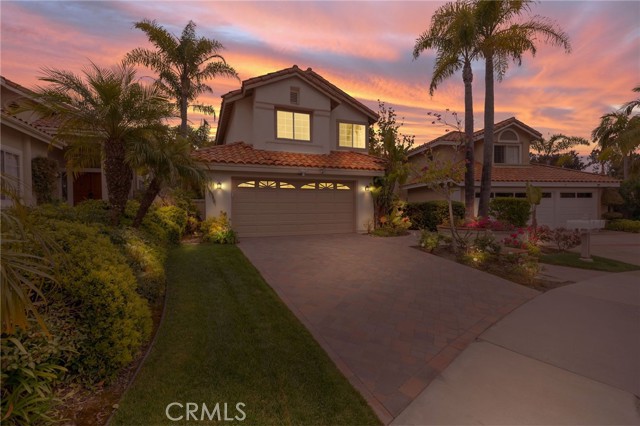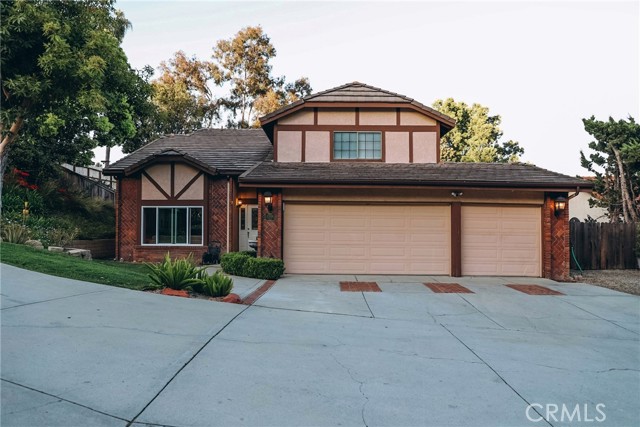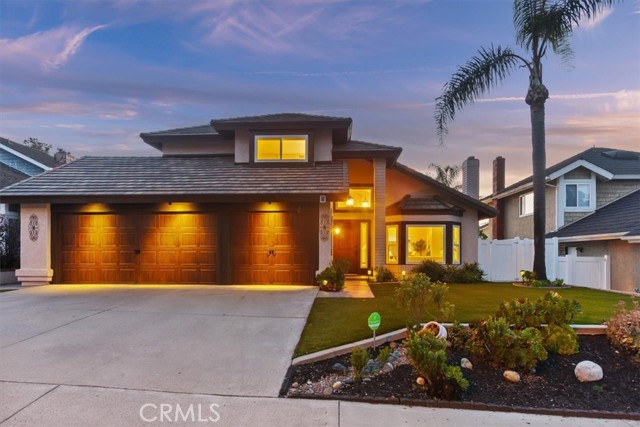


View Photos
6473 Goldenbush Dr Carlsbad, CA 92011
$1,575,000
- 3 Beds
- 2 Baths
- 1,771 Sq.Ft.
For Sale
Property Overview: 6473 Goldenbush Dr Carlsbad, CA has 3 bedrooms, 2 bathrooms, 1,771 living square feet and 7,586 square feet lot size. Call an Ardent Real Estate Group agent to verify current availability of this home or with any questions you may have.
Listed by Danny Power | BRE #01316578 | Coldwell Banker West
Last checked: 2 minutes ago |
Last updated: April 30th, 2024 |
Source CRMLS |
DOM: 13
Get a $4,725 Cash Reward
New
Buy this home with Ardent Real Estate Group and get $4,725 back.
Call/Text (714) 706-1823
Home details
- Lot Sq. Ft
- 7,586
- HOA Dues
- $145/mo
- Year built
- 2001
- Garage
- 2 Car
- Property Type:
- Single Family Home
- Status
- Active
- MLS#
- NDP2403287
- City
- Carlsbad
- County
- San Diego
- Time on Site
- 13 days
Show More
Open Houses for 6473 Goldenbush Dr
No upcoming open houses
Schedule Tour
Loading...
Virtual Tour
Use the following link to view this property's virtual tour:
Property Details for 6473 Goldenbush Dr
Local Carlsbad Agent
Loading...
Sale History for 6473 Goldenbush Dr
Last sold for $795,000 on February 8th, 2019
-
April, 2024
-
Apr 18, 2024
Date
Active
CRMLS: NDP2403287
$1,635,000
Price
-
February, 2019
-
Feb 12, 2019
Date
Sold
CRMLS: 190000923
$794,625
Price
-
Jan 7, 2019
Date
Pending
CRMLS: 190000923
$819,000
Price
-
Jan 4, 2019
Date
Active
CRMLS: 190000923
$819,000
Price
-
Listing provided courtesy of CRMLS
-
February, 2019
-
Feb 8, 2019
Date
Sold (Public Records)
Public Records
$795,000
Price
-
January, 2019
-
Jan 1, 2019
Date
Expired
CRMLS: 180060138
$820,000
Price
-
Nov 15, 2018
Date
Price Change
CRMLS: 180060138
$820,000
Price
-
Oct 27, 2018
Date
Active
CRMLS: 180060138
$859,000
Price
-
Listing provided courtesy of CRMLS
-
October, 2018
-
Oct 31, 2018
Date
Canceled
CRMLS: 180023275
$849,000
Price
-
Sep 10, 2018
Date
Withdrawn
CRMLS: 180023275
$849,000
Price
-
Aug 28, 2018
Date
Active
CRMLS: 180023275
$849,000
Price
-
Aug 19, 2018
Date
Pending
CRMLS: 180023275
$849,000
Price
-
Jul 19, 2018
Date
Price Change
CRMLS: 180023275
$849,000
Price
-
Jun 21, 2018
Date
Price Change
CRMLS: 180023275
$889,000
Price
-
May 10, 2018
Date
Price Change
CRMLS: 180023275
$939,000
Price
-
May 3, 2018
Date
Active
CRMLS: 180023275
$989,000
Price
-
Listing provided courtesy of CRMLS
-
September, 2005
-
Sep 9, 2005
Date
Sold (Public Records)
Public Records
$736,500
Price
Show More
Tax History for 6473 Goldenbush Dr
Assessed Value (2020):
$81,766
| Year | Land Value | Improved Value | Assessed Value |
|---|---|---|---|
| 2020 | $17,452 | $64,314 | $81,766 |
Home Value Compared to the Market
This property vs the competition
About 6473 Goldenbush Dr
Detailed summary of property
Public Facts for 6473 Goldenbush Dr
Public county record property details
- Beds
- 2
- Baths
- 2
- Year built
- 2001
- Sq. Ft.
- 1,771
- Lot Size
- 7,586
- Stories
- --
- Type
- Single Family Residential
- Pool
- No
- Spa
- No
- County
- San Diego
- Lot#
- 110
- APN
- 212-222-06-00
The source for these homes facts are from public records.
92011 Real Estate Sale History (Last 30 days)
Last 30 days of sale history and trends
Median List Price
$1,399,500
Median List Price/Sq.Ft.
$762
Median Sold Price
$1,657,000
Median Sold Price/Sq.Ft.
$746
Total Inventory
48
Median Sale to List Price %
97.76%
Avg Days on Market
15
Loan Type
Conventional (52.94%), FHA (0%), VA (5.88%), Cash (23.53%), Other (11.76%)
Tour This Home
Buy with Ardent Real Estate Group and save $4,725.
Contact Jon
Carlsbad Agent
Call, Text or Message
Carlsbad Agent
Call, Text or Message
Get a $4,725 Cash Reward
New
Buy this home with Ardent Real Estate Group and get $4,725 back.
Call/Text (714) 706-1823
Homes for Sale Near 6473 Goldenbush Dr
Nearby Homes for Sale
Recently Sold Homes Near 6473 Goldenbush Dr
Related Resources to 6473 Goldenbush Dr
New Listings in 92011
Popular Zip Codes
Popular Cities
- Anaheim Hills Homes for Sale
- Brea Homes for Sale
- Corona Homes for Sale
- Fullerton Homes for Sale
- Huntington Beach Homes for Sale
- Irvine Homes for Sale
- La Habra Homes for Sale
- Long Beach Homes for Sale
- Los Angeles Homes for Sale
- Ontario Homes for Sale
- Placentia Homes for Sale
- Riverside Homes for Sale
- San Bernardino Homes for Sale
- Whittier Homes for Sale
- Yorba Linda Homes for Sale
- More Cities
Other Carlsbad Resources
- Carlsbad Homes for Sale
- Carlsbad Townhomes for Sale
- Carlsbad Condos for Sale
- Carlsbad 1 Bedroom Homes for Sale
- Carlsbad 2 Bedroom Homes for Sale
- Carlsbad 3 Bedroom Homes for Sale
- Carlsbad 4 Bedroom Homes for Sale
- Carlsbad 5 Bedroom Homes for Sale
- Carlsbad Single Story Homes for Sale
- Carlsbad Homes for Sale with Pools
- Carlsbad Homes for Sale with 3 Car Garages
- Carlsbad New Homes for Sale
- Carlsbad Homes for Sale with Large Lots
- Carlsbad Cheapest Homes for Sale
- Carlsbad Luxury Homes for Sale
- Carlsbad Newest Listings for Sale
- Carlsbad Homes Pending Sale
- Carlsbad Recently Sold Homes
Based on information from California Regional Multiple Listing Service, Inc. as of 2019. This information is for your personal, non-commercial use and may not be used for any purpose other than to identify prospective properties you may be interested in purchasing. Display of MLS data is usually deemed reliable but is NOT guaranteed accurate by the MLS. Buyers are responsible for verifying the accuracy of all information and should investigate the data themselves or retain appropriate professionals. Information from sources other than the Listing Agent may have been included in the MLS data. Unless otherwise specified in writing, Broker/Agent has not and will not verify any information obtained from other sources. The Broker/Agent providing the information contained herein may or may not have been the Listing and/or Selling Agent.
