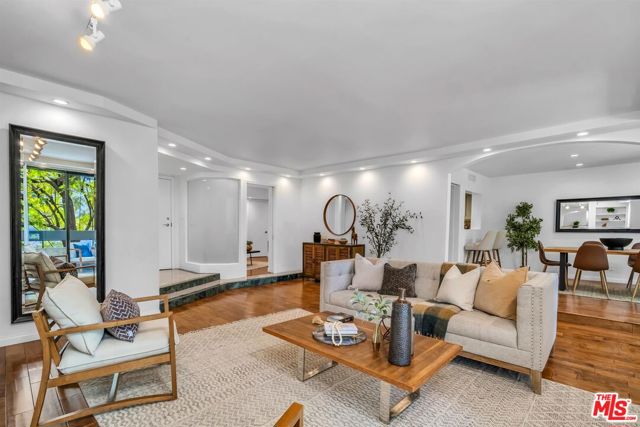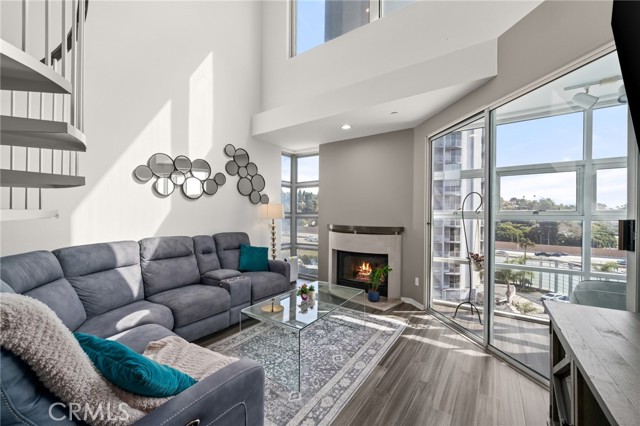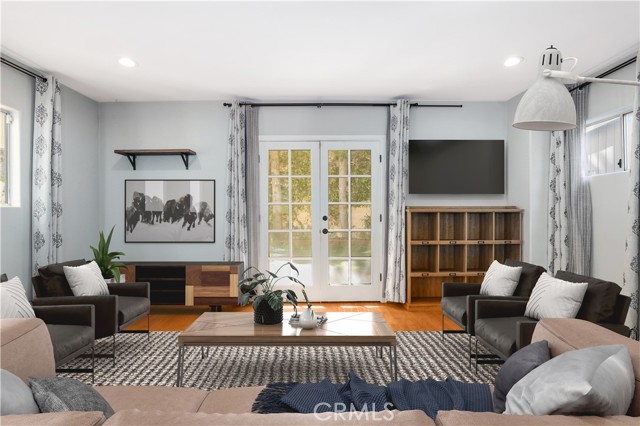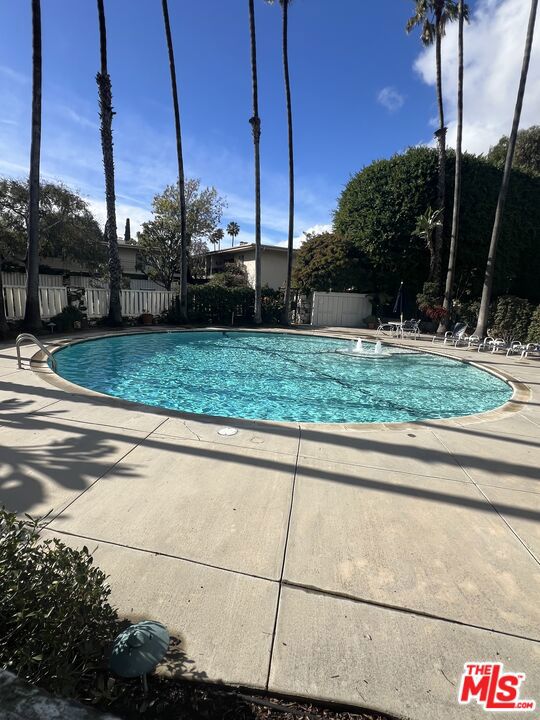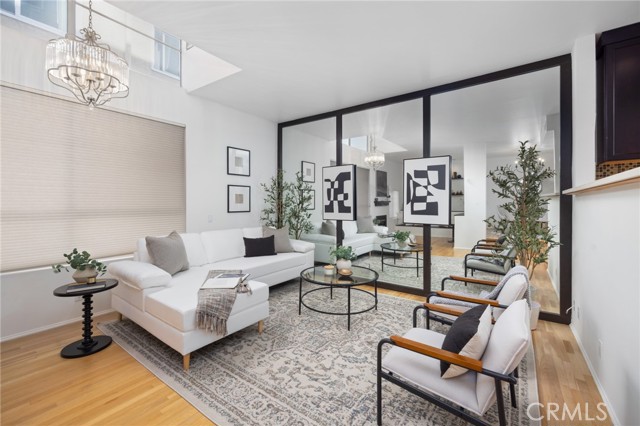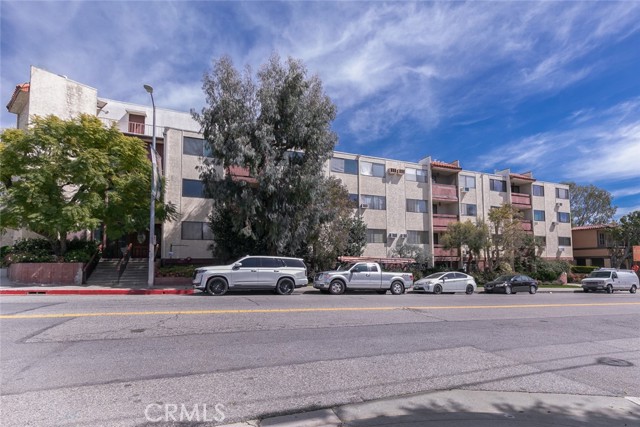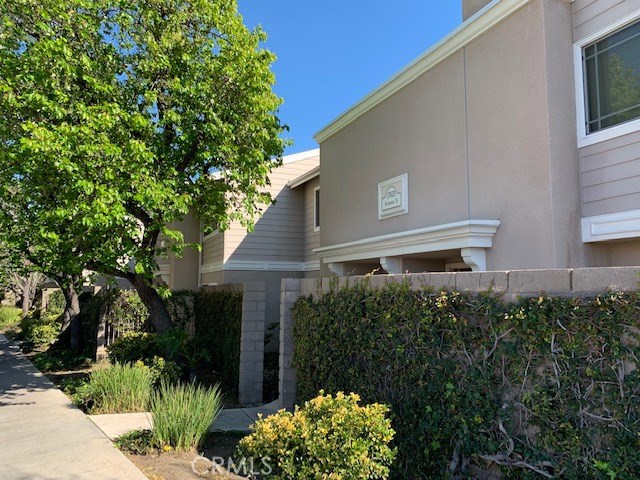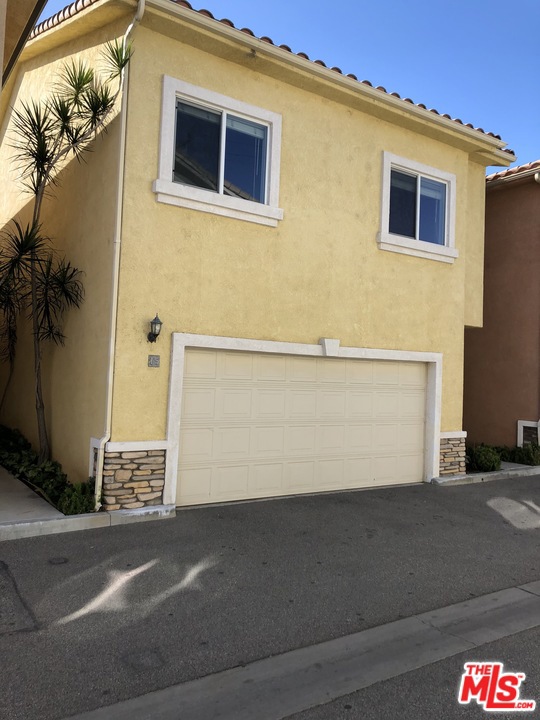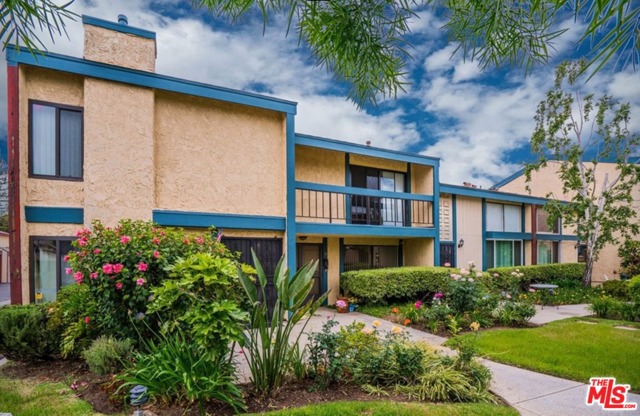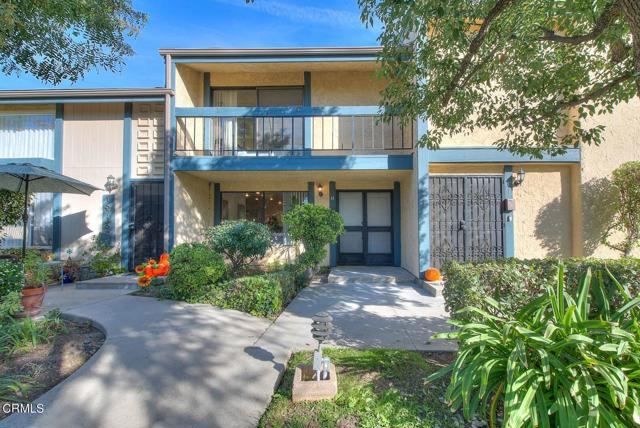


View Photos
6481 Bayview Dr Oakland, CA 94605
$959,000
- 4 Beds
- 3.5 Baths
- 2,513 Sq.Ft.
For Sale
Property Overview: 6481 Bayview Dr Oakland, CA has 4 bedrooms, 3.5 bathrooms, 2,513 living square feet and 2,343 square feet lot size. Call an Ardent Real Estate Group agent to verify current availability of this home or with any questions you may have.
Listed by Courtney Cohan | BRE #01929032 | COMPASS
Last checked: 13 minutes ago |
Last updated: May 19th, 2024 |
Source CRMLS |
DOM: 8
Get a $3,596 Cash Reward
New
Buy this home with Ardent Real Estate Group and get $3,596 back.
Call/Text (714) 706-1823
Home details
- Lot Sq. Ft
- 2,343
- HOA Dues
- $640/mo
- Year built
- 2014
- Garage
- 2 Car
- Property Type:
- Townhouse
- Status
- Active
- MLS#
- 41059161
- City
- Oakland
- County
- Alameda
- Time on Site
- 10 days
Show More
Open Houses for 6481 Bayview Dr
No upcoming open houses
Schedule Tour
Loading...
Virtual Tour
Use the following link to view this property's virtual tour:
Property Details for 6481 Bayview Dr
Local Oakland Agent
Loading...
Sale History for 6481 Bayview Dr
Last sold for $915,000 on February 26th, 2019
-
May, 2024
-
May 9, 2024
Date
Active
CRMLS: 41059161
$959,000
Price
-
April, 2023
-
Apr 6, 2023
Date
Canceled
CRMLS: 41019431
$1,095,000
Price
-
Feb 16, 2023
Date
Active
CRMLS: 41019431
$1,095,000
Price
-
Listing provided courtesy of CRMLS
-
December, 2022
-
Dec 12, 2022
Date
Canceled
CRMLS: 41014177
$1,098,000
Price
-
Nov 18, 2022
Date
Active
CRMLS: 41014177
$1,098,000
Price
-
Listing provided courtesy of CRMLS
-
February, 2019
-
Feb 26, 2019
Date
Sold (Public Records)
Public Records
$915,000
Price
-
March, 2014
-
Mar 14, 2014
Date
Sold (Public Records)
Public Records
$805,000
Price
Show More
Tax History for 6481 Bayview Dr
Assessed Value (2020):
$933,300
| Year | Land Value | Improved Value | Assessed Value |
|---|---|---|---|
| 2020 | $279,990 | $653,310 | $933,300 |
Home Value Compared to the Market
This property vs the competition
About 6481 Bayview Dr
Detailed summary of property
Public Facts for 6481 Bayview Dr
Public county record property details
- Beds
- 3
- Baths
- 2
- Year built
- 2014
- Sq. Ft.
- 2,282
- Lot Size
- 2,343
- Stories
- 1
- Type
- Townhouse (Residential)
- Pool
- No
- Spa
- No
- County
- Alameda
- Lot#
- --
- APN
- 37A-3166-92
The source for these homes facts are from public records.
94605 Real Estate Sale History (Last 30 days)
Last 30 days of sale history and trends
Median List Price
$679,000
Median List Price/Sq.Ft.
$469
Median Sold Price
$850,000
Median Sold Price/Sq.Ft.
$577
Total Inventory
139
Median Sale to List Price %
113.33%
Avg Days on Market
29
Loan Type
Conventional (69.23%), FHA (15.38%), VA (0%), Cash (11.54%), Other (3.85%)
Tour This Home
Buy with Ardent Real Estate Group and save $3,596.
Contact Jon
Oakland Agent
Call, Text or Message
Oakland Agent
Call, Text or Message
Get a $3,596 Cash Reward
New
Buy this home with Ardent Real Estate Group and get $3,596 back.
Call/Text (714) 706-1823
Homes for Sale Near 6481 Bayview Dr
Nearby Homes for Sale
Recently Sold Homes Near 6481 Bayview Dr
Related Resources to 6481 Bayview Dr
New Listings in 94605
Popular Zip Codes
Popular Cities
- Anaheim Hills Homes for Sale
- Brea Homes for Sale
- Corona Homes for Sale
- Fullerton Homes for Sale
- Huntington Beach Homes for Sale
- Irvine Homes for Sale
- La Habra Homes for Sale
- Long Beach Homes for Sale
- Los Angeles Homes for Sale
- Ontario Homes for Sale
- Placentia Homes for Sale
- Riverside Homes for Sale
- San Bernardino Homes for Sale
- Whittier Homes for Sale
- Yorba Linda Homes for Sale
- More Cities
Other Oakland Resources
- Oakland Homes for Sale
- Oakland Townhomes for Sale
- Oakland Condos for Sale
- Oakland 1 Bedroom Homes for Sale
- Oakland 2 Bedroom Homes for Sale
- Oakland 3 Bedroom Homes for Sale
- Oakland 4 Bedroom Homes for Sale
- Oakland 5 Bedroom Homes for Sale
- Oakland Single Story Homes for Sale
- Oakland Homes for Sale with Pools
- Oakland Homes for Sale with 3 Car Garages
- Oakland New Homes for Sale
- Oakland Homes for Sale with Large Lots
- Oakland Cheapest Homes for Sale
- Oakland Luxury Homes for Sale
- Oakland Newest Listings for Sale
- Oakland Homes Pending Sale
- Oakland Recently Sold Homes
Based on information from California Regional Multiple Listing Service, Inc. as of 2019. This information is for your personal, non-commercial use and may not be used for any purpose other than to identify prospective properties you may be interested in purchasing. Display of MLS data is usually deemed reliable but is NOT guaranteed accurate by the MLS. Buyers are responsible for verifying the accuracy of all information and should investigate the data themselves or retain appropriate professionals. Information from sources other than the Listing Agent may have been included in the MLS data. Unless otherwise specified in writing, Broker/Agent has not and will not verify any information obtained from other sources. The Broker/Agent providing the information contained herein may or may not have been the Listing and/or Selling Agent.

