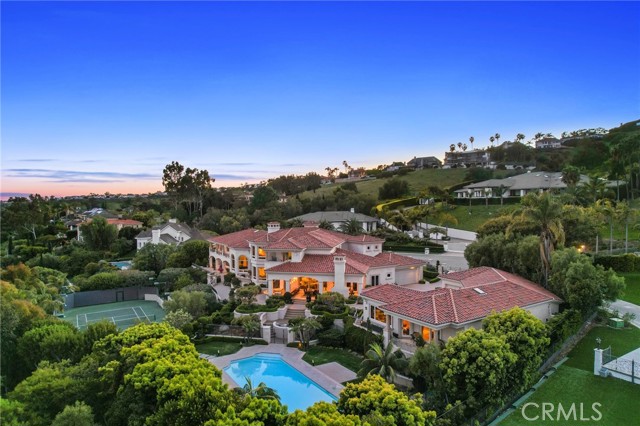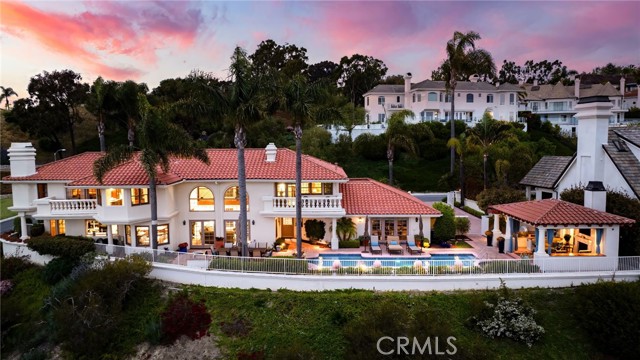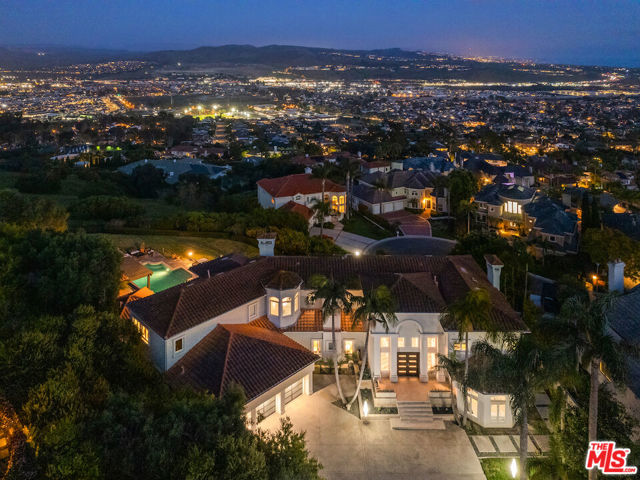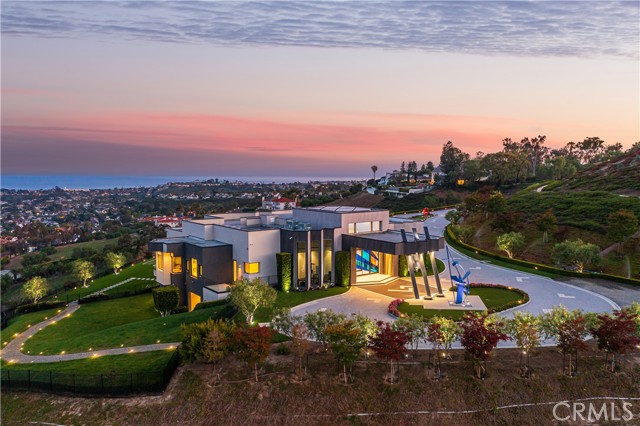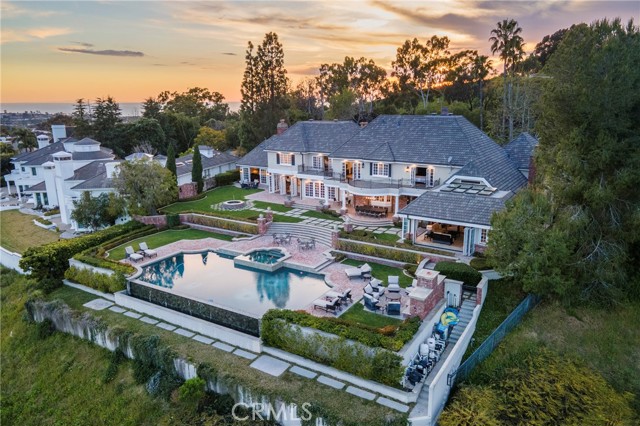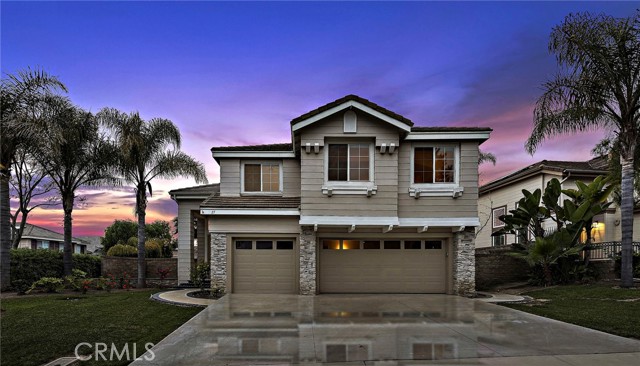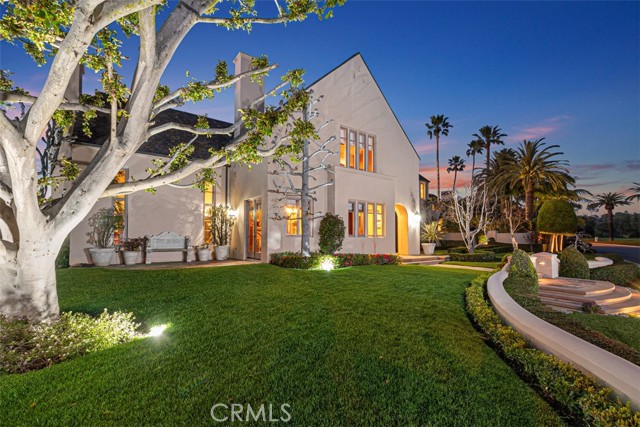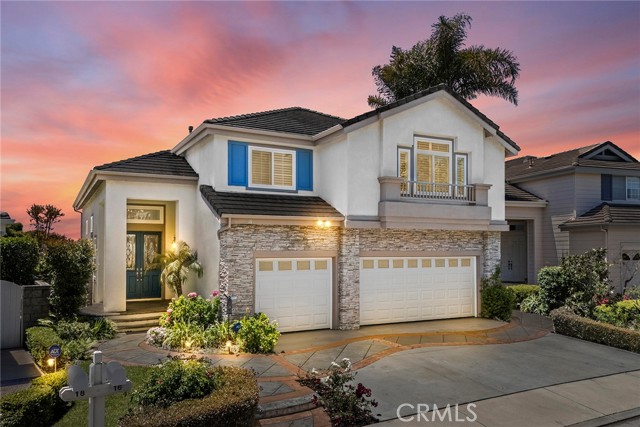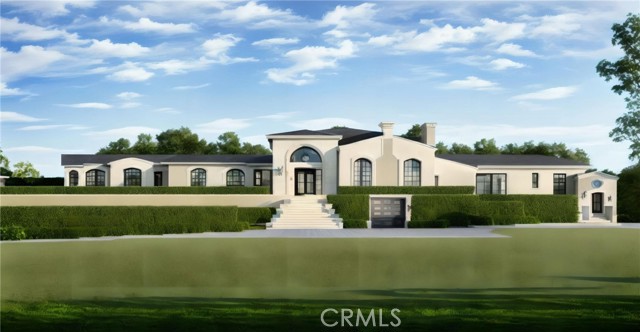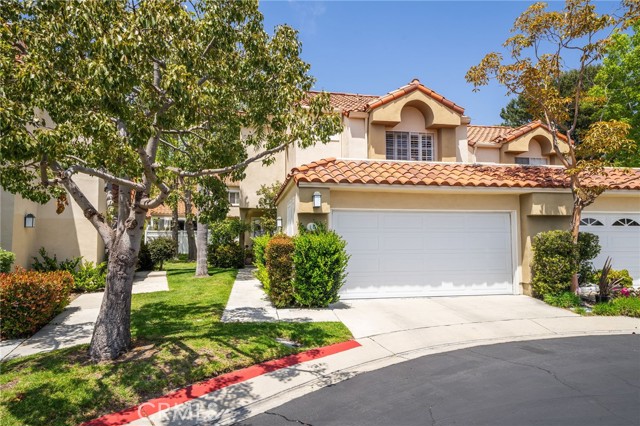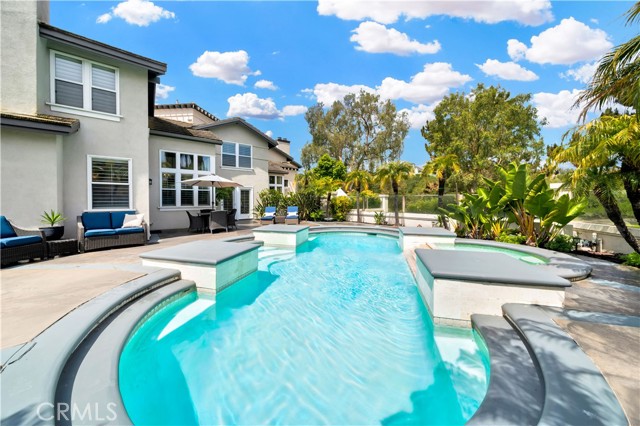6490 Calle Del Alcazar Rancho Santa Fe, CA 92067
$3,625,000
Sold Price as of 12/03/2014
- 7 Beds
- 10 Baths
- 10,127 Sq.Ft.
Off Market
Property Overview: 6490 Calle Del Alcazar Rancho Santa Fe, CA has 7 bedrooms, 10 bathrooms, 10,127 living square feet and 60,984 square feet lot size. Call an Ardent Real Estate Group agent with any questions you may have.
Home Value Compared to the Market
Refinance your Current Mortgage and Save
Save $
You could be saving money by taking advantage of a lower rate and reducing your monthly payment. See what current rates are at and get a free no-obligation quote on today's refinance rates.
Local Rancho Santa Fe Agent
Loading...
Sale History for 6490 Calle Del Alcazar
Last sold for $3,625,000 on December 3rd, 2014
-
June, 2019
-
Jun 26, 2019
Date
Expired
CRMLS: 140036589
--
Price
-
Listing provided courtesy of CRMLS
-
December, 2018
-
Dec 28, 2018
Date
Sold
CRMLS: 140055061
$3,625,000
Price
-
Listing provided courtesy of CRMLS
-
December, 2014
-
Dec 3, 2014
Date
Sold (Public Records)
Public Records
$3,625,000
Price
-
June, 2012
-
Jun 7, 2012
Date
Sold (Public Records)
Public Records
$2,680,000
Price
Show More
Tax History for 6490 Calle Del Alcazar
Assessed Value (2020):
$3,983,651
| Year | Land Value | Improved Value | Assessed Value |
|---|---|---|---|
| 2020 | $1,868,195 | $2,115,456 | $3,983,651 |
About 6490 Calle Del Alcazar
Detailed summary of property
Public Facts for 6490 Calle Del Alcazar
Public county record property details
- Beds
- 7
- Baths
- 10
- Year built
- 1989
- Sq. Ft.
- 10,127
- Lot Size
- 60,984
- Stories
- --
- Type
- Single Family Residential
- Pool
- Yes
- Spa
- No
- County
- San Diego
- Lot#
- 213
- APN
- 269-181-16-00
The source for these homes facts are from public records.
92067 Real Estate Sale History (Last 30 days)
Last 30 days of sale history and trends
Median List Price
$5,995,000
Median List Price/Sq.Ft.
$1,004
Median Sold Price
$3,900,000
Median Sold Price/Sq.Ft.
$821
Total Inventory
112
Median Sale to List Price %
95.12%
Avg Days on Market
18
Loan Type
Conventional (35.71%), FHA (0%), VA (0%), Cash (57.14%), Other (7.14%)
Thinking of Selling?
Is this your property?
Thinking of Selling?
Call, Text or Message
Thinking of Selling?
Call, Text or Message
Refinance your Current Mortgage and Save
Save $
You could be saving money by taking advantage of a lower rate and reducing your monthly payment. See what current rates are at and get a free no-obligation quote on today's refinance rates.
Homes for Sale Near 6490 Calle Del Alcazar
Nearby Homes for Sale
Recently Sold Homes Near 6490 Calle Del Alcazar
Nearby Homes to 6490 Calle Del Alcazar
Data from public records.
8 Beds |
7 Baths |
7,744 Sq. Ft.
6 Beds |
7 Baths |
7,786 Sq. Ft.
4 Beds |
4 Baths |
4,846 Sq. Ft.
5 Beds |
6 Baths |
7,739 Sq. Ft.
6 Beds |
7 Baths |
7,816 Sq. Ft.
6 Beds |
6 Baths |
8,215 Sq. Ft.
4 Beds |
3 Baths |
4,721 Sq. Ft.
6 Beds |
7 Baths |
9,610 Sq. Ft.
6 Beds |
7 Baths |
7,742 Sq. Ft.
6 Beds |
6 Baths |
7,568 Sq. Ft.
4 Beds |
5 Baths |
6,449 Sq. Ft.
5 Beds |
4 Baths |
6,396 Sq. Ft.
Related Resources to 6490 Calle Del Alcazar
New Listings in 92067
Popular Zip Codes
Popular Cities
- Anaheim Hills Homes for Sale
- Brea Homes for Sale
- Corona Homes for Sale
- Fullerton Homes for Sale
- Huntington Beach Homes for Sale
- Irvine Homes for Sale
- La Habra Homes for Sale
- Long Beach Homes for Sale
- Los Angeles Homes for Sale
- Ontario Homes for Sale
- Placentia Homes for Sale
- Riverside Homes for Sale
- San Bernardino Homes for Sale
- Whittier Homes for Sale
- Yorba Linda Homes for Sale
- More Cities
Other Rancho Santa Fe Resources
- Rancho Santa Fe Homes for Sale
- Rancho Santa Fe Townhomes for Sale
- Rancho Santa Fe Condos for Sale
- Rancho Santa Fe 1 Bedroom Homes for Sale
- Rancho Santa Fe 2 Bedroom Homes for Sale
- Rancho Santa Fe 3 Bedroom Homes for Sale
- Rancho Santa Fe 4 Bedroom Homes for Sale
- Rancho Santa Fe 5 Bedroom Homes for Sale
- Rancho Santa Fe Single Story Homes for Sale
- Rancho Santa Fe Homes for Sale with Pools
- Rancho Santa Fe Homes for Sale with 3 Car Garages
- Rancho Santa Fe New Homes for Sale
- Rancho Santa Fe Homes for Sale with Large Lots
- Rancho Santa Fe Cheapest Homes for Sale
- Rancho Santa Fe Luxury Homes for Sale
- Rancho Santa Fe Newest Listings for Sale
- Rancho Santa Fe Homes Pending Sale
- Rancho Santa Fe Recently Sold Homes
