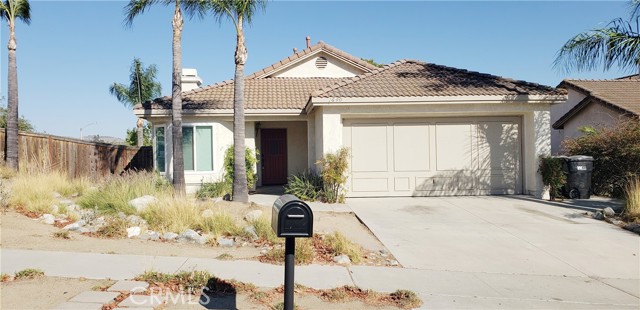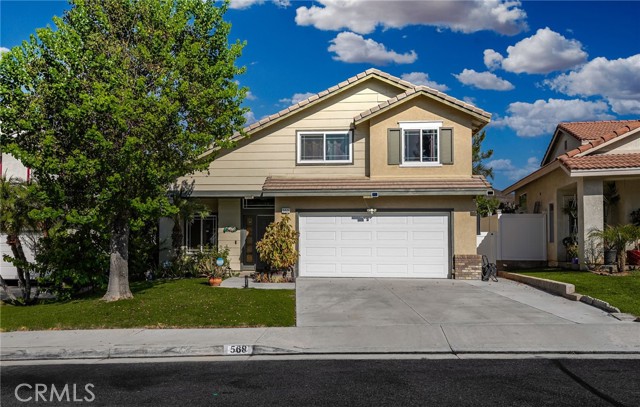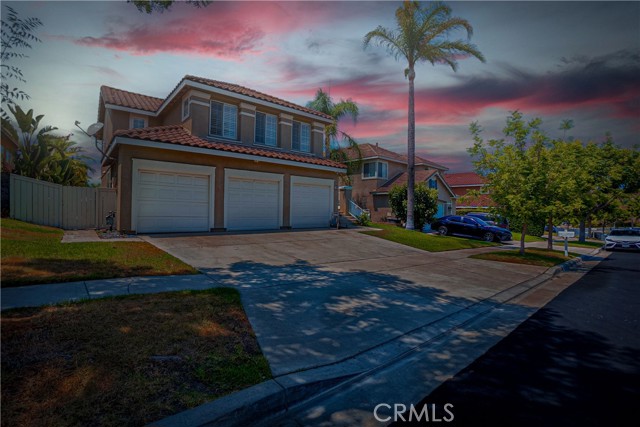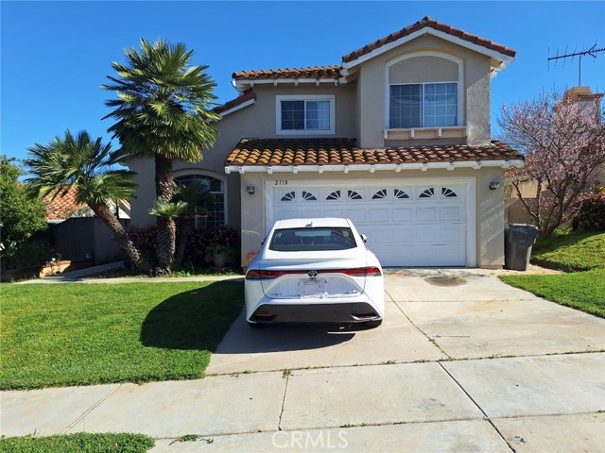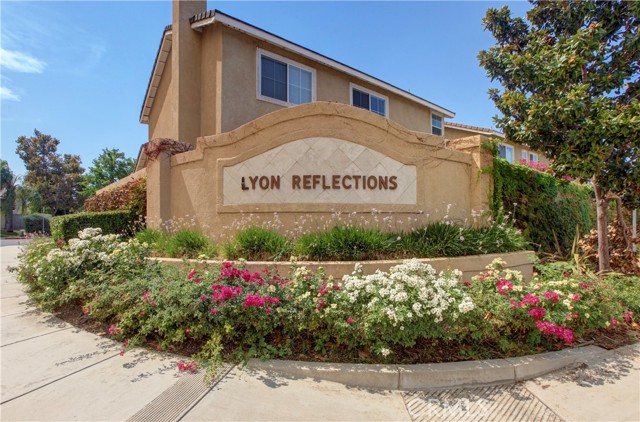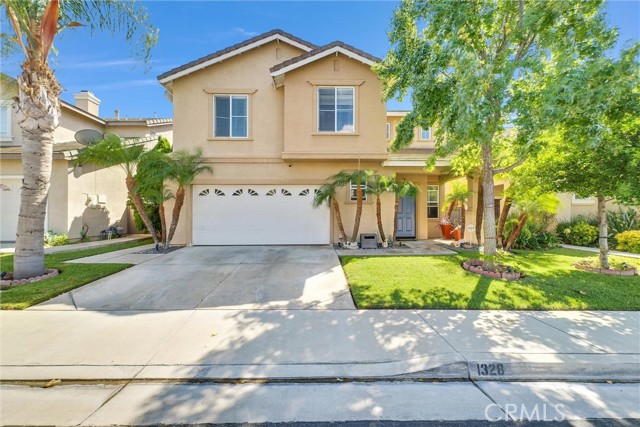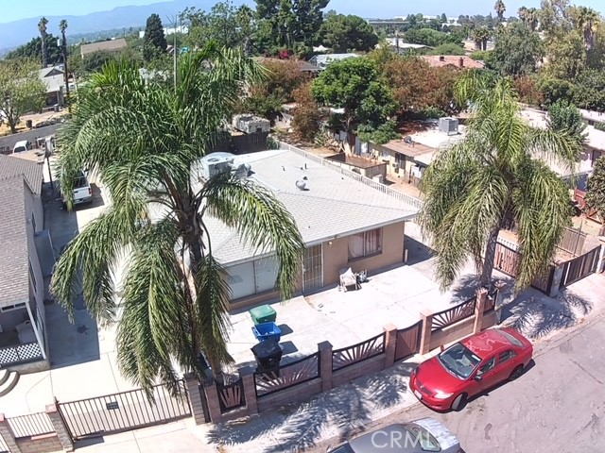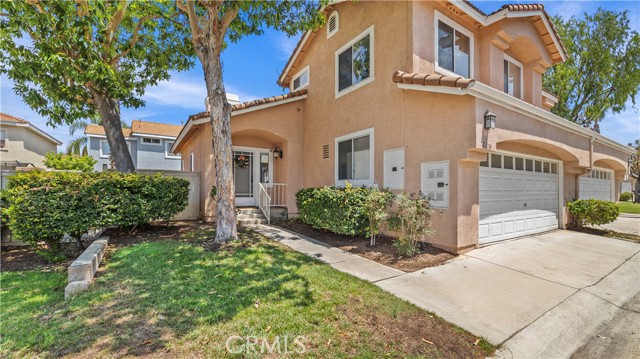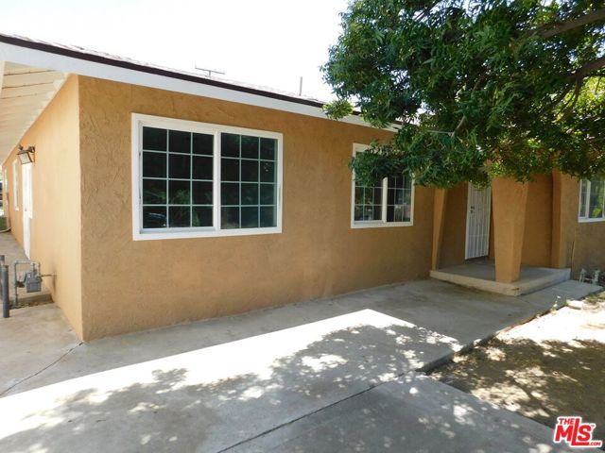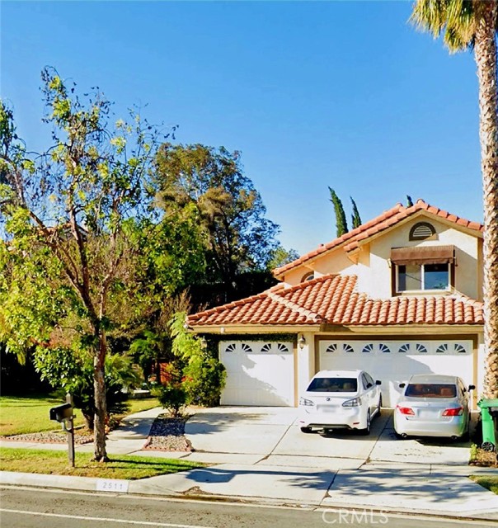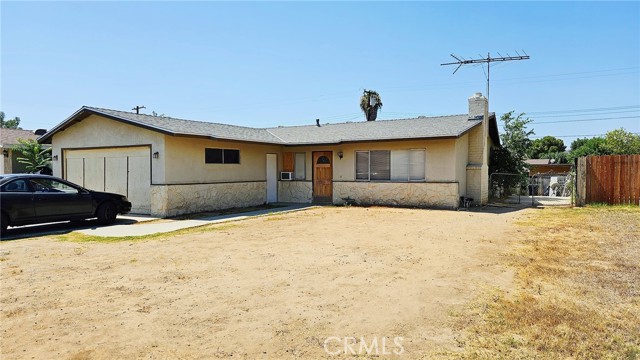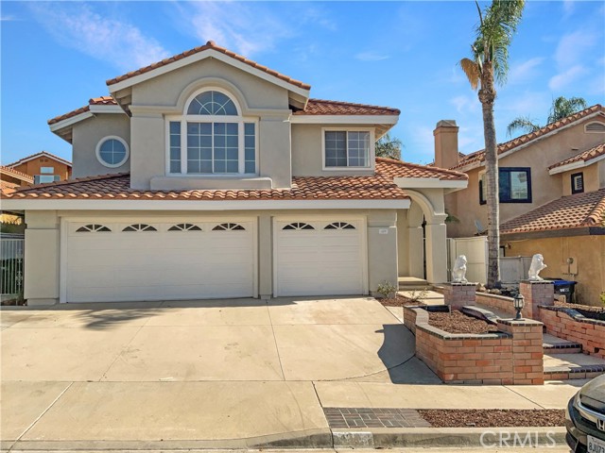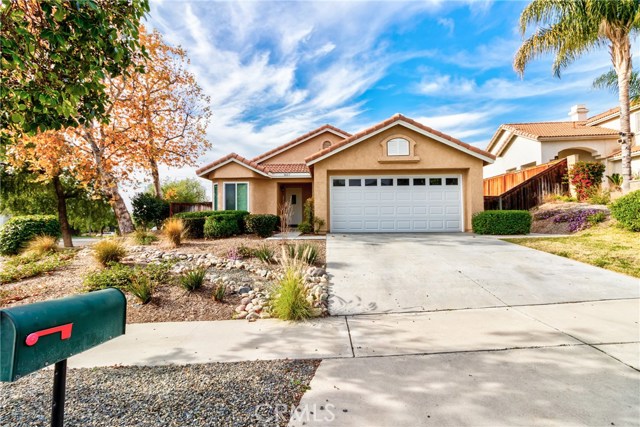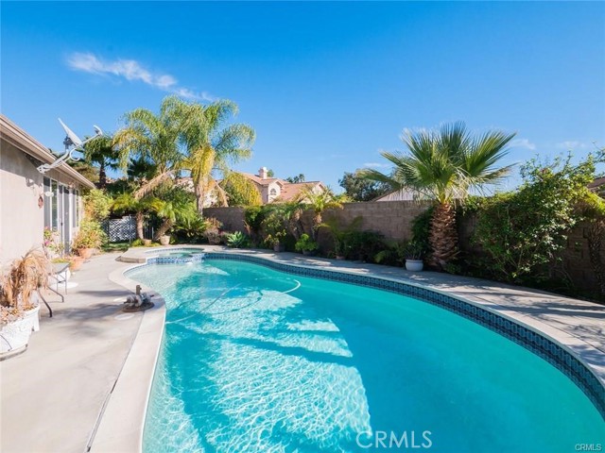
View Photos
651 Brianna Way Corona, CA 92879
$749,900
Sold Price as of 08/02/2021
- 4 Beds
- 2 Baths
- 2,807 Sq.Ft.
Sold
Property Overview: 651 Brianna Way Corona, CA has 4 bedrooms, 2 bathrooms, 2,807 living square feet and 10,890 square feet lot size. Call an Ardent Real Estate Group agent with any questions you may have.
Listed by Rasha Bazzi | BRE #01968397 | eXp Realty of California Inc
Last checked: 8 minutes ago |
Last updated: September 29th, 2021 |
Source CRMLS |
DOM: 26
Home details
- Lot Sq. Ft
- 10,890
- HOA Dues
- $169/mo
- Year built
- 2003
- Garage
- 3 Car
- Property Type:
- Single Family Home
- Status
- Sold
- MLS#
- OC21122419
- City
- Corona
- County
- Riverside
- Time on Site
- 1200 days
Show More
Virtual Tour
Use the following link to view this property's virtual tour:
Property Details for 651 Brianna Way
Local Corona Agent
Loading...
Sale History for 651 Brianna Way
Last sold for $749,900 on August 2nd, 2021
-
August, 2021
-
Aug 3, 2021
Date
Sold
CRMLS: OC21122419
$749,900
Price
-
Jul 7, 2021
Date
Active Under Contract
CRMLS: OC21122419
$749,900
Price
-
Jun 11, 2021
Date
Active
CRMLS: OC21122419
$749,900
Price
-
Jun 7, 2021
Date
Coming Soon
CRMLS: OC21122419
$749,900
Price
-
August, 2019
-
Aug 19, 2019
Date
Canceled
CRMLS: CV19068967
$599,900
Price
-
Aug 19, 2019
Date
Withdrawn
CRMLS: CV19068967
$599,900
Price
-
Apr 11, 2019
Date
Active
CRMLS: CV19068967
$599,900
Price
-
Listing provided courtesy of CRMLS
-
March, 2019
-
Mar 27, 2019
Date
Expired
CRMLS: IG19043277
$449,000
Price
-
Mar 6, 2019
Date
Active
CRMLS: IG19043277
$449,000
Price
-
Listing provided courtesy of CRMLS
-
February, 2019
-
Feb 20, 2019
Date
Expired
CRMLS: IG19005248
$615,000
Price
-
Jan 8, 2019
Date
Active
CRMLS: IG19005248
$615,000
Price
-
Listing provided courtesy of CRMLS
-
December, 2018
-
Dec 1, 2018
Date
Expired
CRMLS: IG18245160
$600,000
Price
-
Nov 29, 2018
Date
Withdrawn
CRMLS: IG18245160
$600,000
Price
-
Oct 9, 2018
Date
Active
CRMLS: IG18245160
$600,000
Price
-
Listing provided courtesy of CRMLS
-
November, 2018
-
Nov 13, 2018
Date
Expired
CRMLS: IG18144166
$599,000
Price
-
Oct 8, 2018
Date
Withdrawn
CRMLS: IG18144166
$599,000
Price
-
Aug 9, 2018
Date
Price Change
CRMLS: IG18144166
$599,000
Price
-
Jun 16, 2018
Date
Active
CRMLS: IG18144166
$615,000
Price
-
Listing provided courtesy of CRMLS
-
June, 2018
-
Jun 2, 2018
Date
Canceled
CRMLS: PW18033512
$649,000
Price
-
Apr 9, 2018
Date
Price Change
CRMLS: PW18033512
$649,000
Price
-
Feb 14, 2018
Date
Active
CRMLS: PW18033512
$657,000
Price
-
Listing provided courtesy of CRMLS
-
September, 2003
-
Sep 24, 2003
Date
Sold (Public Records)
Public Records
$412,500
Price
Show More
Tax History for 651 Brianna Way
Assessed Value (2020):
$584,326
| Year | Land Value | Improved Value | Assessed Value |
|---|---|---|---|
| 2020 | $129,992 | $454,334 | $584,326 |
Home Value Compared to the Market
This property vs the competition
About 651 Brianna Way
Detailed summary of property
Public Facts for 651 Brianna Way
Public county record property details
- Beds
- 4
- Baths
- 2
- Year built
- 2003
- Sq. Ft.
- 2,807
- Lot Size
- 10,890
- Stories
- 1
- Type
- Single Family Residential
- Pool
- Yes
- Spa
- No
- County
- Riverside
- Lot#
- 68
- APN
- 115-651-011
The source for these homes facts are from public records.
92879 Real Estate Sale History (Last 30 days)
Last 30 days of sale history and trends
Median List Price
$685,000
Median List Price/Sq.Ft.
$431
Median Sold Price
$650,000
Median Sold Price/Sq.Ft.
$450
Total Inventory
67
Median Sale to List Price %
98.5%
Avg Days on Market
21
Loan Type
Conventional (55.17%), FHA (13.79%), VA (0%), Cash (24.14%), Other (6.9%)
Thinking of Selling?
Is this your property?
Thinking of Selling?
Call, Text or Message
Thinking of Selling?
Call, Text or Message
Homes for Sale Near 651 Brianna Way
Nearby Homes for Sale
Recently Sold Homes Near 651 Brianna Way
Related Resources to 651 Brianna Way
New Listings in 92879
Popular Zip Codes
Popular Cities
- Anaheim Hills Homes for Sale
- Brea Homes for Sale
- Fullerton Homes for Sale
- Huntington Beach Homes for Sale
- Irvine Homes for Sale
- La Habra Homes for Sale
- Long Beach Homes for Sale
- Los Angeles Homes for Sale
- Ontario Homes for Sale
- Placentia Homes for Sale
- Riverside Homes for Sale
- San Bernardino Homes for Sale
- Whittier Homes for Sale
- Yorba Linda Homes for Sale
- More Cities
Other Corona Resources
- Corona Homes for Sale
- Corona Townhomes for Sale
- Corona Condos for Sale
- Corona 1 Bedroom Homes for Sale
- Corona 2 Bedroom Homes for Sale
- Corona 3 Bedroom Homes for Sale
- Corona 4 Bedroom Homes for Sale
- Corona 5 Bedroom Homes for Sale
- Corona Single Story Homes for Sale
- Corona Homes for Sale with Pools
- Corona Homes for Sale with 3 Car Garages
- Corona New Homes for Sale
- Corona Homes for Sale with Large Lots
- Corona Cheapest Homes for Sale
- Corona Luxury Homes for Sale
- Corona Newest Listings for Sale
- Corona Homes Pending Sale
- Corona Recently Sold Homes
Based on information from California Regional Multiple Listing Service, Inc. as of 2019. This information is for your personal, non-commercial use and may not be used for any purpose other than to identify prospective properties you may be interested in purchasing. Display of MLS data is usually deemed reliable but is NOT guaranteed accurate by the MLS. Buyers are responsible for verifying the accuracy of all information and should investigate the data themselves or retain appropriate professionals. Information from sources other than the Listing Agent may have been included in the MLS data. Unless otherwise specified in writing, Broker/Agent has not and will not verify any information obtained from other sources. The Broker/Agent providing the information contained herein may or may not have been the Listing and/or Selling Agent.
