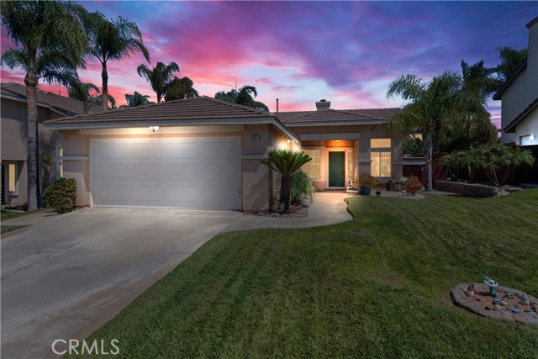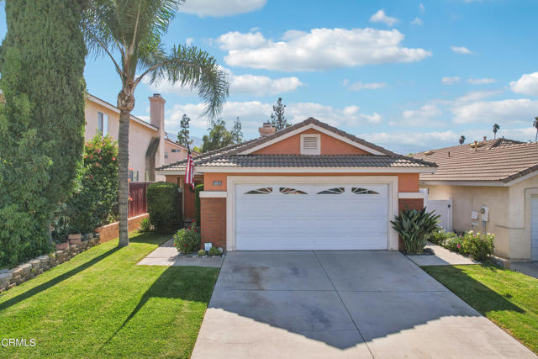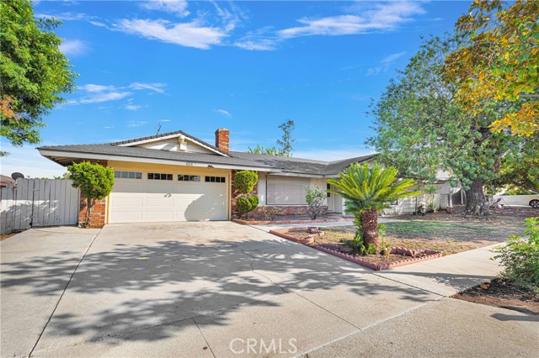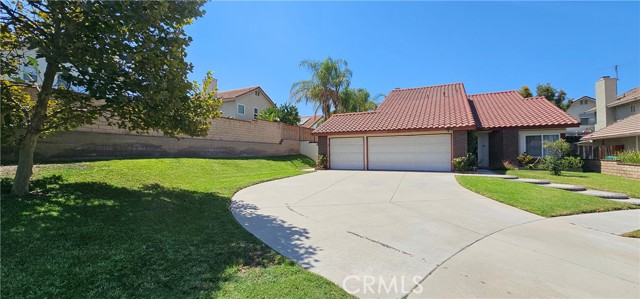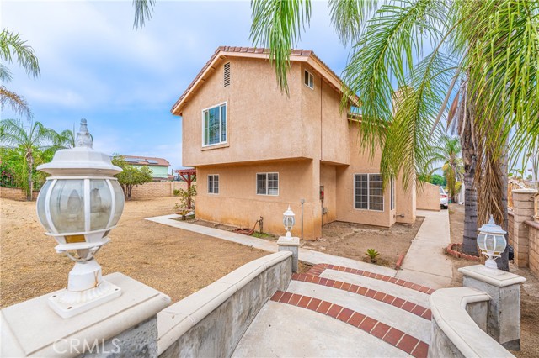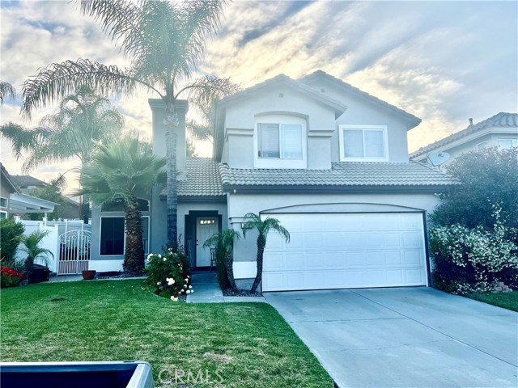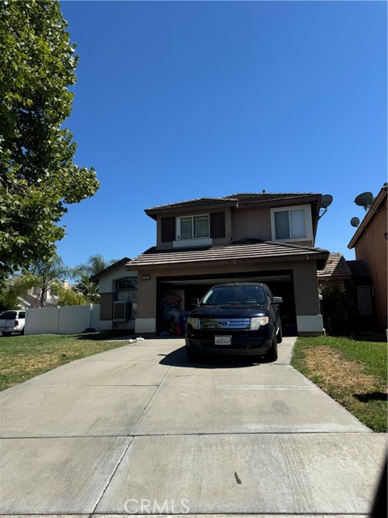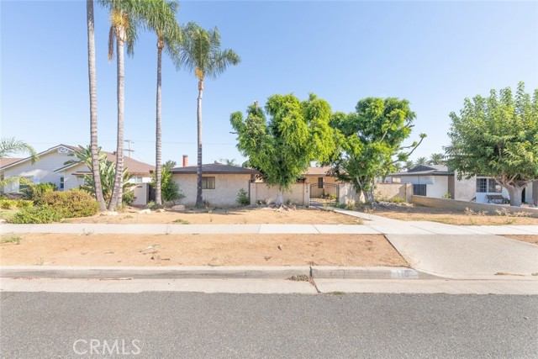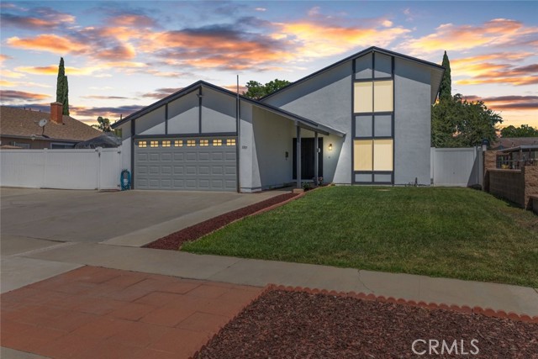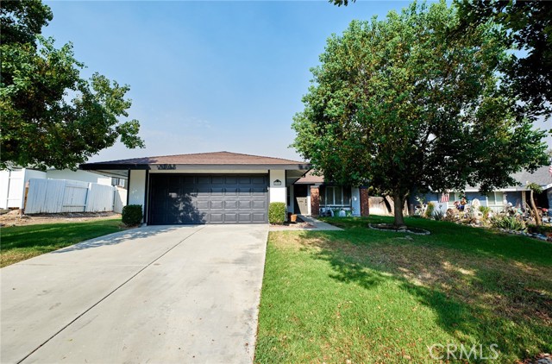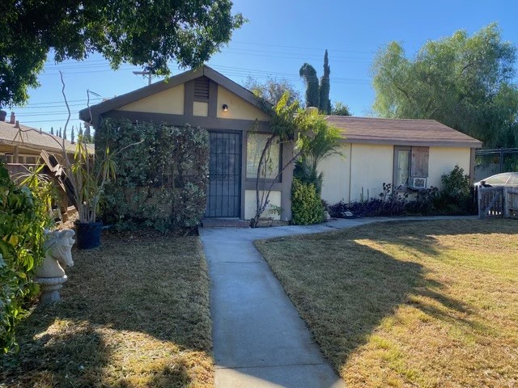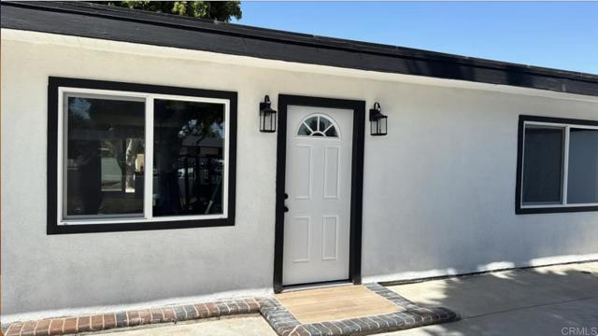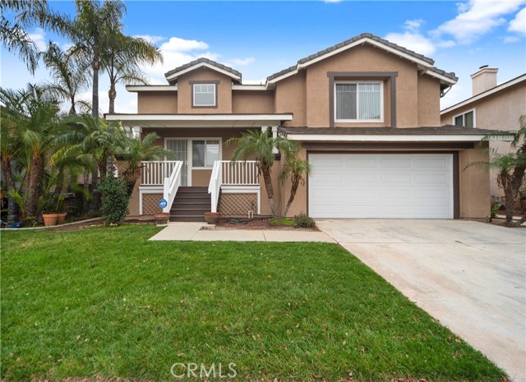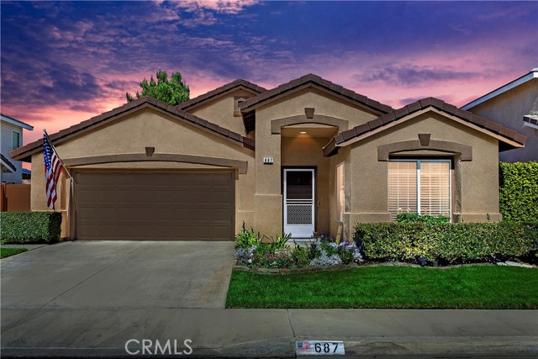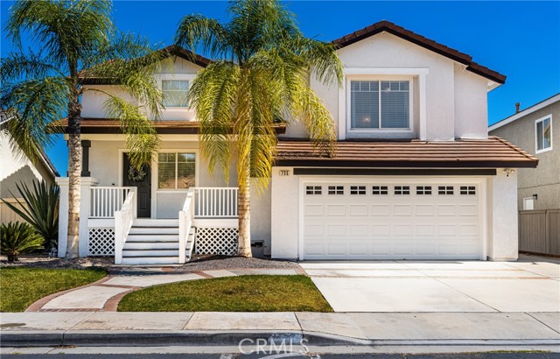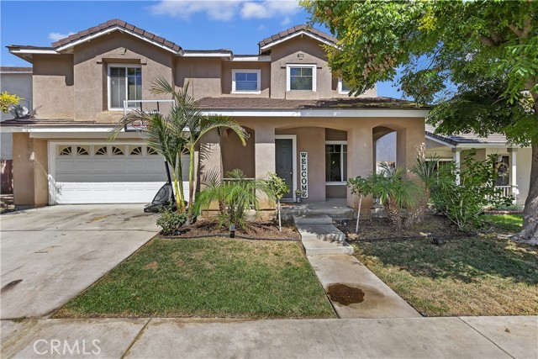
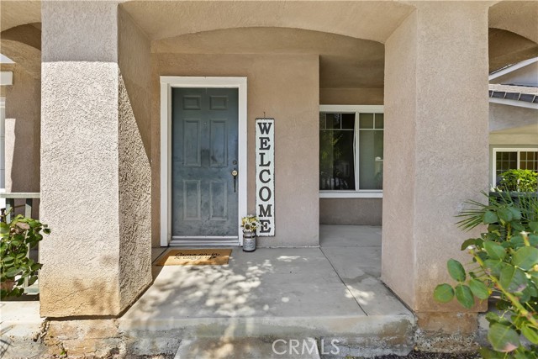
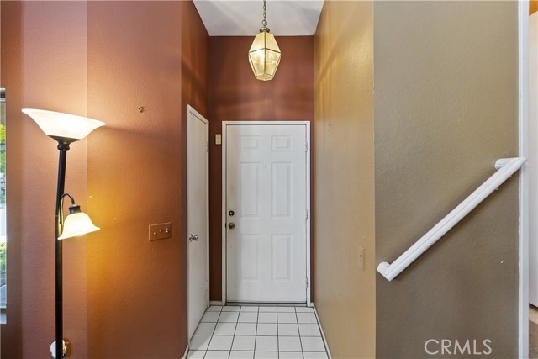
View Photos
651 Pointe Vista Ln Corona, CA 92881
$636,000
Sold Price as of 12/10/2021
- 4 Beds
- 2.5 Baths
- 1,952 Sq.Ft.
Sold
Property Overview: 651 Pointe Vista Ln Corona, CA has 4 bedrooms, 2.5 bathrooms, 1,952 living square feet and 4,356 square feet lot size. Call an Ardent Real Estate Group agent with any questions you may have.
Listed by Danny Kimble | BRE #00857929 | Pacific Home Brokers
Last checked: 11 minutes ago |
Last updated: October 25th, 2023 |
Source CRMLS |
DOM: 23
Home details
- Lot Sq. Ft
- 4,356
- HOA Dues
- $68/mo
- Year built
- 1994
- Garage
- 2 Car
- Property Type:
- Single Family Home
- Status
- Sold
- MLS#
- IG21221812
- City
- Corona
- County
- Riverside
- Time on Site
- 1078 days
Show More
Virtual Tour
Use the following link to view this property's virtual tour:
Property Details for 651 Pointe Vista Ln
Local Corona Agent
Loading...
Sale History for 651 Pointe Vista Ln
Last leased for $3,200 on October 23rd, 2023
-
October, 2023
-
Oct 23, 2023
Date
Leased
CRMLS: IG23188373
$3,200
Price
-
Oct 9, 2023
Date
Active
CRMLS: IG23188373
$3,200
Price
-
Listing provided courtesy of CRMLS
-
January, 2022
-
Jan 18, 2022
Date
Coming Soon
CRMLS: IG22009490
$2,795
Price
-
Listing provided courtesy of CRMLS
-
October, 2021
-
Oct 21, 2021
Date
Price Change
CRMLS: IG21221812
$645,000
Price
-
December, 1999
-
Dec 28, 1999
Date
Sold (Public Records)
Public Records
--
Price
-
April, 1995
-
Apr 21, 1995
Date
Sold (Public Records)
Public Records
$151,000
Price
Show More
Tax History for 651 Pointe Vista Ln
Assessed Value (2020):
$252,946
| Year | Land Value | Improved Value | Assessed Value |
|---|---|---|---|
| 2020 | $70,258 | $182,688 | $252,946 |
Home Value Compared to the Market
This property vs the competition
About 651 Pointe Vista Ln
Detailed summary of property
Public Facts for 651 Pointe Vista Ln
Public county record property details
- Beds
- 4
- Baths
- 2
- Year built
- 1994
- Sq. Ft.
- 1,952
- Lot Size
- 3,920
- Stories
- 2
- Type
- Condominium Unit (Residential)
- Pool
- No
- Spa
- No
- County
- Riverside
- Lot#
- 67
- APN
- 108-080-022
The source for these homes facts are from public records.
92881 Real Estate Sale History (Last 30 days)
Last 30 days of sale history and trends
Median List Price
$1,049,000
Median List Price/Sq.Ft.
$423
Median Sold Price
$855,000
Median Sold Price/Sq.Ft.
$416
Total Inventory
62
Median Sale to List Price %
100.6%
Avg Days on Market
19
Loan Type
Conventional (76.92%), FHA (0%), VA (7.69%), Cash (7.69%), Other (7.69%)
Thinking of Selling?
Is this your property?
Thinking of Selling?
Call, Text or Message
Thinking of Selling?
Call, Text or Message
Homes for Sale Near 651 Pointe Vista Ln
Nearby Homes for Sale
Recently Sold Homes Near 651 Pointe Vista Ln
Related Resources to 651 Pointe Vista Ln
New Listings in 92881
Popular Zip Codes
Popular Cities
- Anaheim Hills Homes for Sale
- Brea Homes for Sale
- Fullerton Homes for Sale
- Huntington Beach Homes for Sale
- Irvine Homes for Sale
- La Habra Homes for Sale
- Long Beach Homes for Sale
- Los Angeles Homes for Sale
- Ontario Homes for Sale
- Placentia Homes for Sale
- Riverside Homes for Sale
- San Bernardino Homes for Sale
- Whittier Homes for Sale
- Yorba Linda Homes for Sale
- More Cities
Other Corona Resources
- Corona Homes for Sale
- Corona Townhomes for Sale
- Corona Condos for Sale
- Corona 1 Bedroom Homes for Sale
- Corona 2 Bedroom Homes for Sale
- Corona 3 Bedroom Homes for Sale
- Corona 4 Bedroom Homes for Sale
- Corona 5 Bedroom Homes for Sale
- Corona Single Story Homes for Sale
- Corona Homes for Sale with Pools
- Corona Homes for Sale with 3 Car Garages
- Corona New Homes for Sale
- Corona Homes for Sale with Large Lots
- Corona Cheapest Homes for Sale
- Corona Luxury Homes for Sale
- Corona Newest Listings for Sale
- Corona Homes Pending Sale
- Corona Recently Sold Homes
Based on information from California Regional Multiple Listing Service, Inc. as of 2019. This information is for your personal, non-commercial use and may not be used for any purpose other than to identify prospective properties you may be interested in purchasing. Display of MLS data is usually deemed reliable but is NOT guaranteed accurate by the MLS. Buyers are responsible for verifying the accuracy of all information and should investigate the data themselves or retain appropriate professionals. Information from sources other than the Listing Agent may have been included in the MLS data. Unless otherwise specified in writing, Broker/Agent has not and will not verify any information obtained from other sources. The Broker/Agent providing the information contained herein may or may not have been the Listing and/or Selling Agent.
