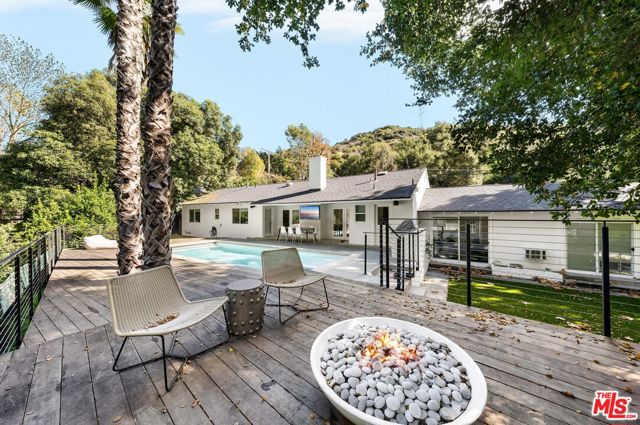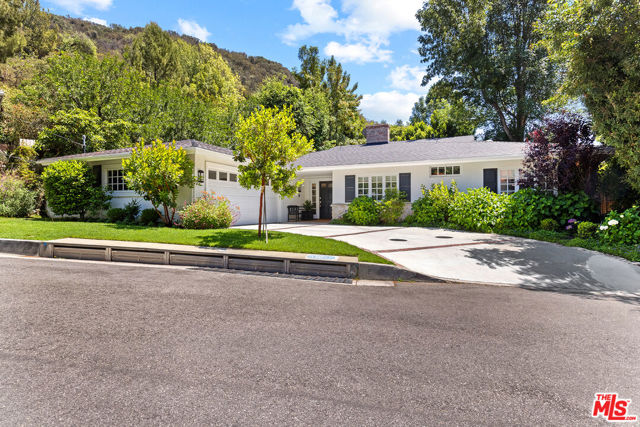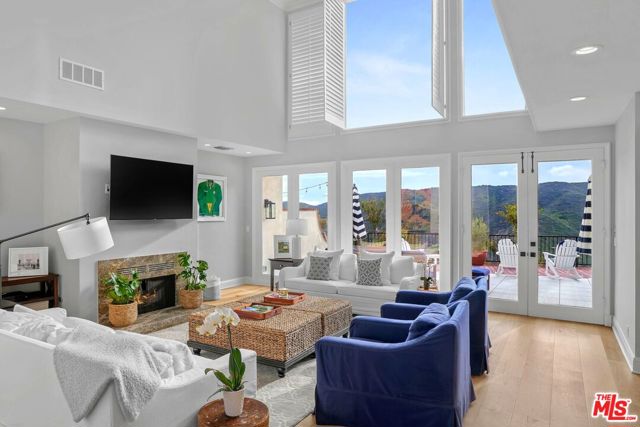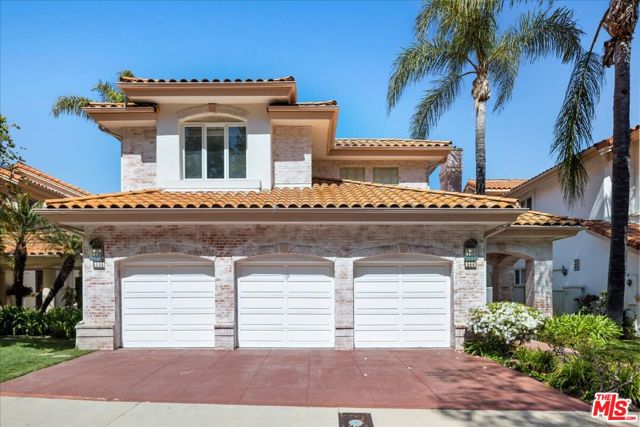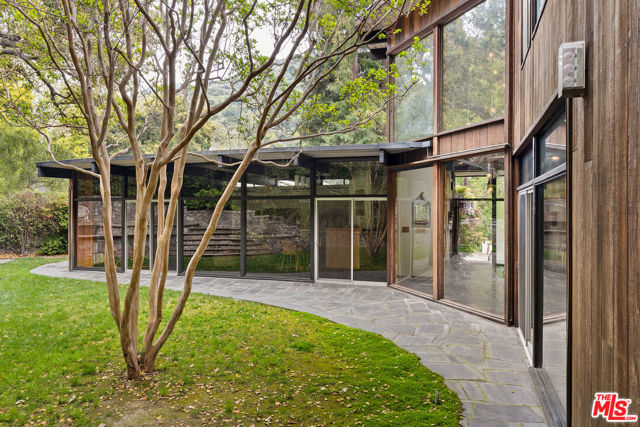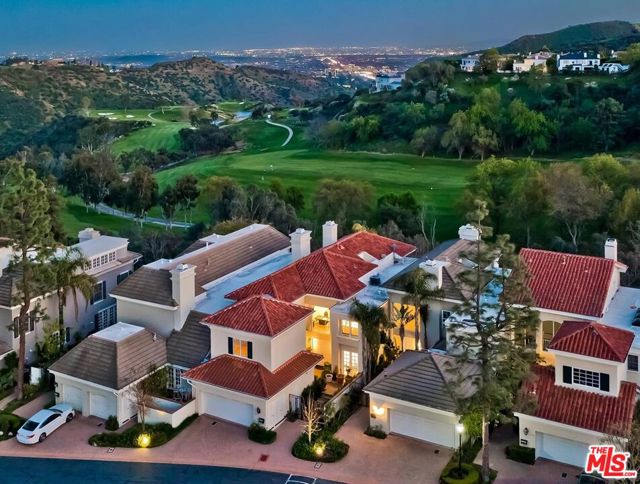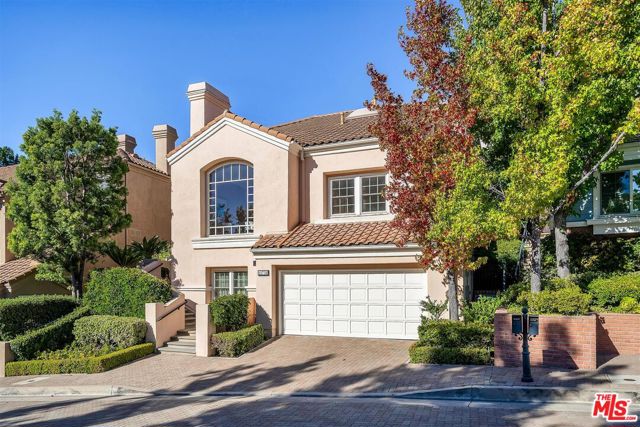


View Photos
6595 Mcabee Rd San Jose, CA 95120
$3,095,000
- 4 Beds
- 3.5 Baths
- 3,601 Sq.Ft.
Pending
Property Overview: 6595 Mcabee Rd San Jose, CA has 4 bedrooms, 3.5 bathrooms, 3,601 living square feet and 7,405 square feet lot size. Call an Ardent Real Estate Group agent to verify current availability of this home or with any questions you may have.
Listed by Carol Jeans | BRE #01117857 | Christie's International Real Estate Sereno
Last checked: 1 minute ago |
Last updated: May 5th, 2024 |
Source CRMLS |
DOM: 7
Get a $11,606 Cash Reward
New
Buy this home with Ardent Real Estate Group and get $11,606 back.
Call/Text (714) 706-1823
Home details
- Lot Sq. Ft
- 7,405
- HOA Dues
- $0/mo
- Year built
- 2006
- Garage
- 3 Car
- Property Type:
- Single Family Home
- Status
- Pending
- MLS#
- ML81963198
- City
- San Jose
- County
- Santa Clara
- Time on Site
- 10 days
Show More
Open Houses for 6595 Mcabee Rd
No upcoming open houses
Schedule Tour
Loading...
Virtual Tour
Use the following link to view this property's virtual tour:
Property Details for 6595 Mcabee Rd
Local San Jose Agent
Loading...
Sale History for 6595 Mcabee Rd
Last sold on June 3rd, 2024
-
May, 2024
-
May 3, 2024
Date
Pending
CRMLS: ML81963198
$3,095,000
Price
-
Apr 26, 2024
Date
Active
CRMLS: ML81963198
$3,095,000
Price
-
June, 2019
-
Jun 14, 2019
Date
Sold (Public Records)
Public Records
$2,150,000
Price
-
April, 2017
-
Apr 18, 2017
Date
Sold
CRMLS: ML81640253
$1,898,000
Price
-
Mar 22, 2017
Date
Pending
CRMLS: ML81640253
$1,898,000
Price
-
Mar 4, 2017
Date
Active Under Contract
CRMLS: ML81640253
$1,898,000
Price
-
Feb 27, 2017
Date
Active
CRMLS: ML81640253
$1,898,000
Price
-
Listing provided courtesy of CRMLS
-
April, 2017
-
Apr 17, 2017
Date
Sold (Public Records)
Public Records
$1,898,000
Price
-
May, 2007
-
May 8, 2007
Date
Sold
CRMLS: ML80708365
$1,880,000
Price
-
Feb 19, 2007
Date
Active
CRMLS: ML80708365
$1,995,999
Price
-
Listing provided courtesy of CRMLS
Show More
Tax History for 6595 Mcabee Rd
Assessed Value (2020):
$2,084,000
| Year | Land Value | Improved Value | Assessed Value |
|---|---|---|---|
| 2020 | $1,453,900 | $630,100 | $2,084,000 |
Home Value Compared to the Market
This property vs the competition
About 6595 Mcabee Rd
Detailed summary of property
Public Facts for 6595 Mcabee Rd
Public county record property details
- Beds
- 4
- Baths
- 3
- Year built
- 2006
- Sq. Ft.
- 3,601
- Lot Size
- 7,405
- Stories
- 2
- Type
- Single Family Residential
- Pool
- No
- Spa
- No
- County
- Santa Clara
- Lot#
- --
- APN
- 575-40-046
The source for these homes facts are from public records.
95120 Real Estate Sale History (Last 30 days)
Last 30 days of sale history and trends
Median List Price
$1,725,000
Median List Price/Sq.Ft.
$819
Median Sold Price
$2,261,011
Median Sold Price/Sq.Ft.
$1,029
Total Inventory
228
Median Sale to List Price %
107.92%
Avg Days on Market
9
Loan Type
Conventional (75.76%), FHA (0%), VA (0%), Cash (15.15%), Other (9.09%)
Tour This Home
Buy with Ardent Real Estate Group and save $11,606.
Contact Jon
San Jose Agent
Call, Text or Message
San Jose Agent
Call, Text or Message
Get a $11,606 Cash Reward
New
Buy this home with Ardent Real Estate Group and get $11,606 back.
Call/Text (714) 706-1823
Homes for Sale Near 6595 Mcabee Rd
Nearby Homes for Sale
Recently Sold Homes Near 6595 Mcabee Rd
Related Resources to 6595 Mcabee Rd
New Listings in 95120
Popular Zip Codes
Popular Cities
- Anaheim Hills Homes for Sale
- Brea Homes for Sale
- Corona Homes for Sale
- Fullerton Homes for Sale
- Huntington Beach Homes for Sale
- Irvine Homes for Sale
- La Habra Homes for Sale
- Long Beach Homes for Sale
- Los Angeles Homes for Sale
- Ontario Homes for Sale
- Placentia Homes for Sale
- Riverside Homes for Sale
- San Bernardino Homes for Sale
- Whittier Homes for Sale
- Yorba Linda Homes for Sale
- More Cities
Other San Jose Resources
- San Jose Homes for Sale
- San Jose Townhomes for Sale
- San Jose Condos for Sale
- San Jose 1 Bedroom Homes for Sale
- San Jose 2 Bedroom Homes for Sale
- San Jose 3 Bedroom Homes for Sale
- San Jose 4 Bedroom Homes for Sale
- San Jose 5 Bedroom Homes for Sale
- San Jose Single Story Homes for Sale
- San Jose Homes for Sale with Pools
- San Jose Homes for Sale with 3 Car Garages
- San Jose New Homes for Sale
- San Jose Homes for Sale with Large Lots
- San Jose Cheapest Homes for Sale
- San Jose Luxury Homes for Sale
- San Jose Newest Listings for Sale
- San Jose Homes Pending Sale
- San Jose Recently Sold Homes
Based on information from California Regional Multiple Listing Service, Inc. as of 2019. This information is for your personal, non-commercial use and may not be used for any purpose other than to identify prospective properties you may be interested in purchasing. Display of MLS data is usually deemed reliable but is NOT guaranteed accurate by the MLS. Buyers are responsible for verifying the accuracy of all information and should investigate the data themselves or retain appropriate professionals. Information from sources other than the Listing Agent may have been included in the MLS data. Unless otherwise specified in writing, Broker/Agent has not and will not verify any information obtained from other sources. The Broker/Agent providing the information contained herein may or may not have been the Listing and/or Selling Agent.
