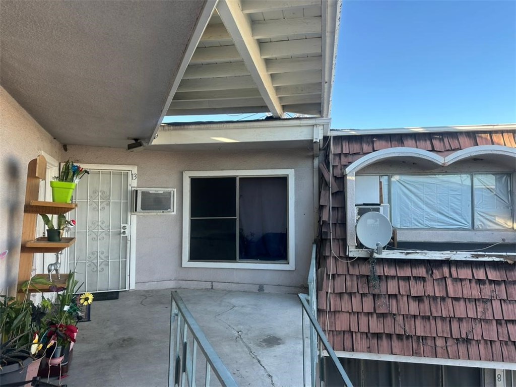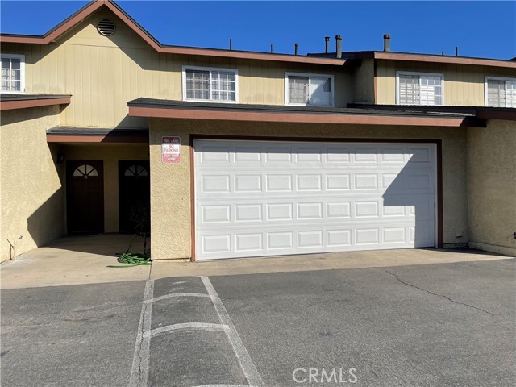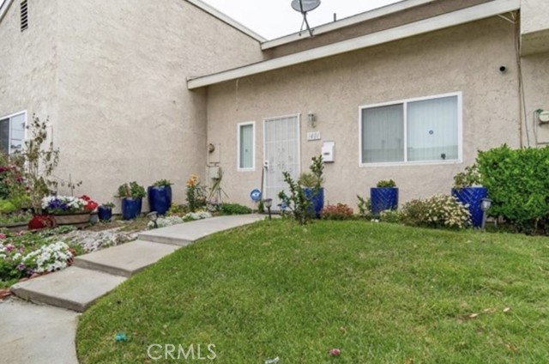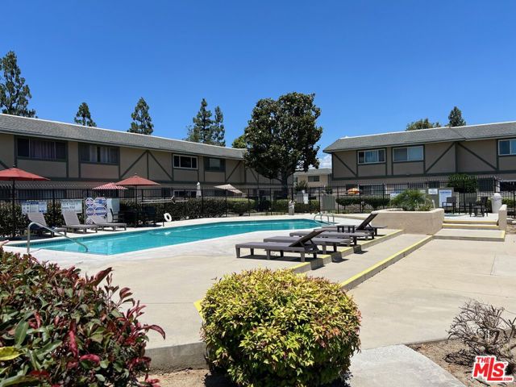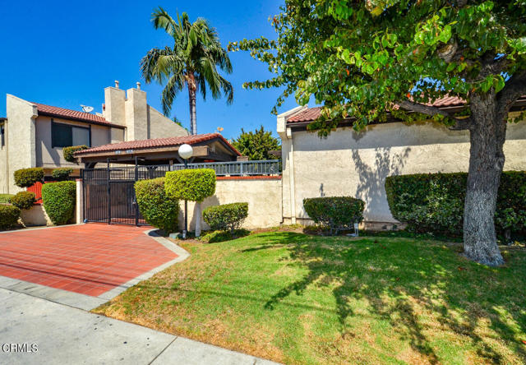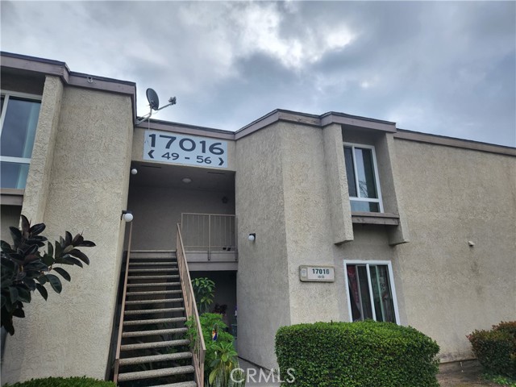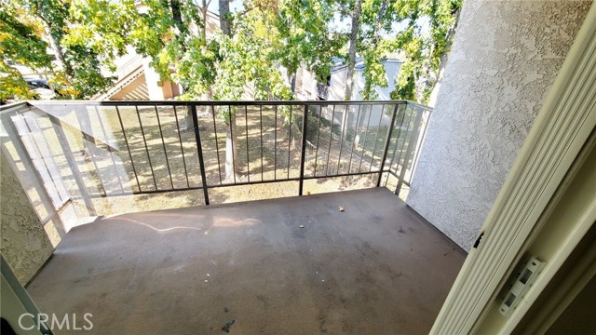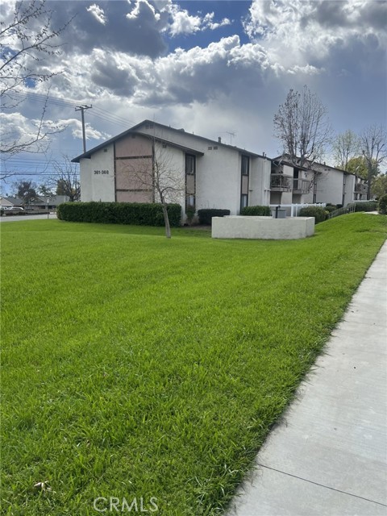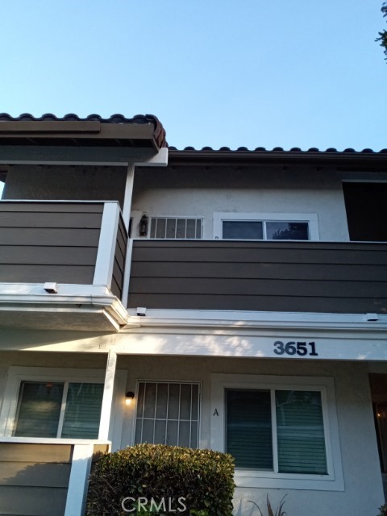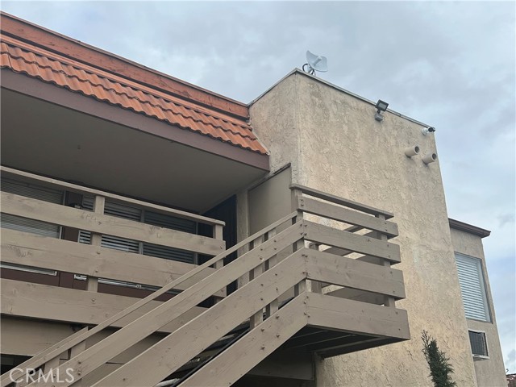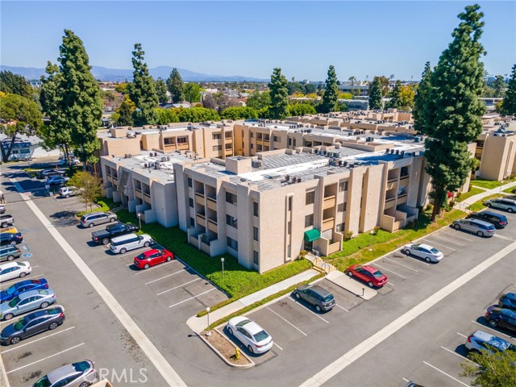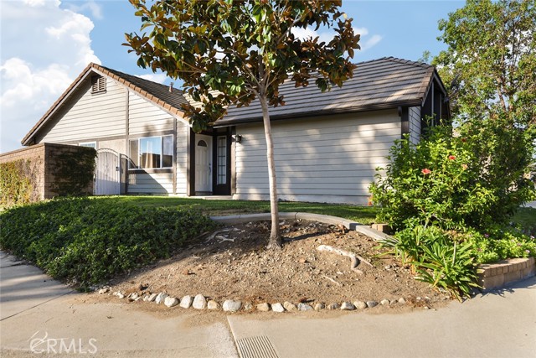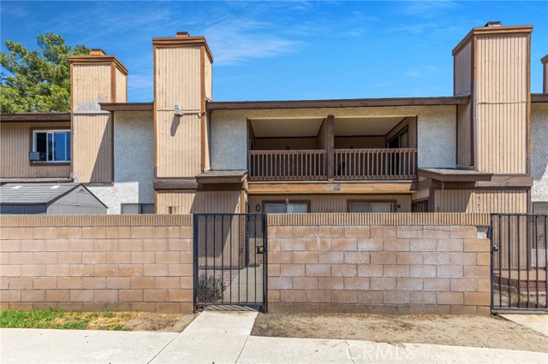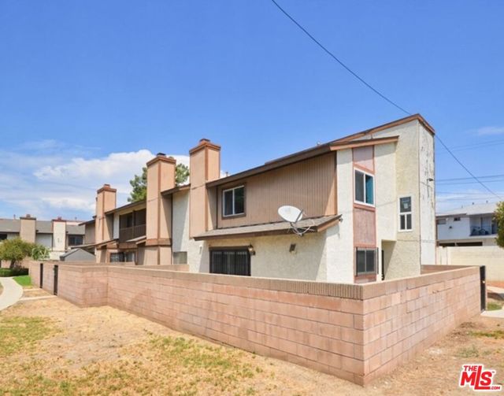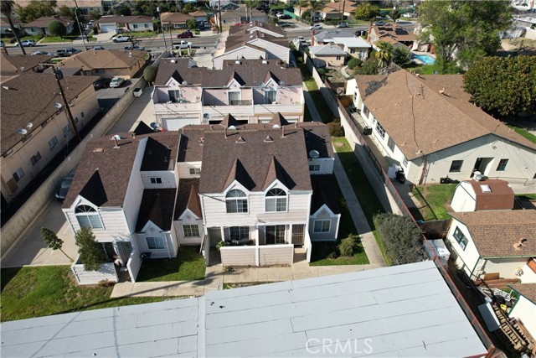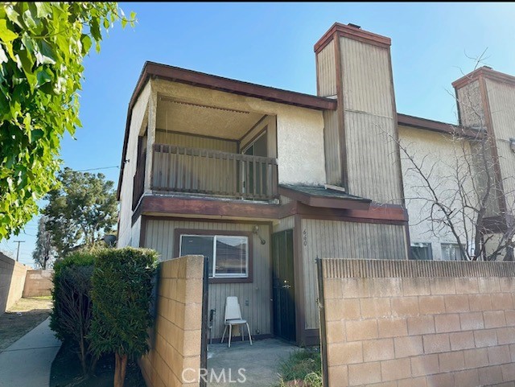
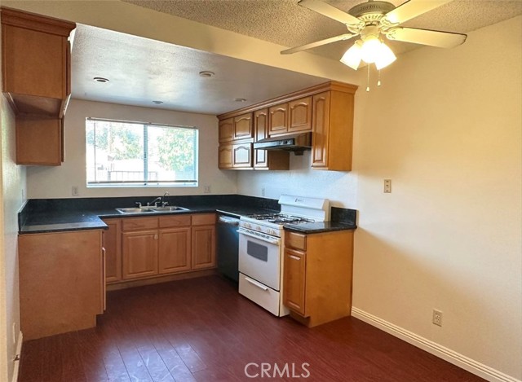
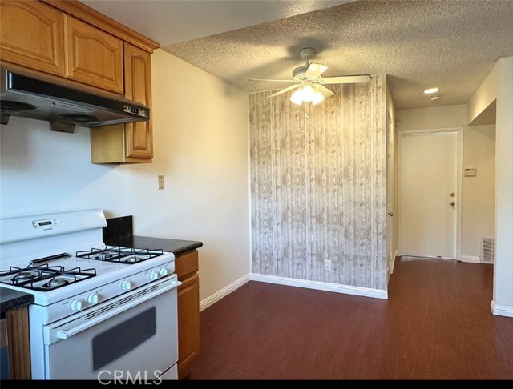
View Photos
660 N Dudley St Pomona, CA 91768
$410,800
Sold Price as of 06/22/2023
- 2 Beds
- 3 Baths
- 1,295 Sq.Ft.
Sold
Property Overview: 660 N Dudley St Pomona, CA has 2 bedrooms, 3 bathrooms, 1,295 living square feet and 62,576 square feet lot size. Call an Ardent Real Estate Group agent with any questions you may have.
Listed by JOYCE ZHAO | BRE #01391569 | HUNTINGTON REALTY GROUP CO.
Last checked: 11 minutes ago |
Last updated: October 3rd, 2023 |
Source CRMLS |
DOM: 6
Home details
- Lot Sq. Ft
- 62,576
- HOA Dues
- $300/mo
- Year built
- 1983
- Garage
- 2 Car
- Property Type:
- Condominium
- Status
- Sold
- MLS#
- WS23084737
- City
- Pomona
- County
- Los Angeles
- Time on Site
- 386 days
Show More
Property Details for 660 N Dudley St
Local Pomona Agent
Loading...
Sale History for 660 N Dudley St
Last sold for $410,800 on June 22nd, 2023
-
June, 2023
-
Jun 22, 2023
Date
Sold
CRMLS: WS23084737
$410,800
Price
-
May 19, 2023
Date
Active
CRMLS: WS23084737
$398,233
Price
-
February, 2021
-
Feb 4, 2021
Date
Leased
CRMLS: WS21017380
$1,830
Price
-
Jan 29, 2021
Date
Active
CRMLS: WS21017380
$1,830
Price
-
Listing provided courtesy of CRMLS
-
February, 2020
-
Feb 24, 2020
Date
Sold
CRMLS: TR19284879
$260,000
Price
-
Jan 24, 2020
Date
Active Under Contract
CRMLS: TR19284879
$275,000
Price
-
Jan 17, 2020
Date
Active
CRMLS: TR19284879
$275,000
Price
-
Jan 8, 2020
Date
Active Under Contract
CRMLS: TR19284879
$275,000
Price
-
Jan 7, 2020
Date
Hold
CRMLS: TR19284879
$275,000
Price
-
Dec 24, 2019
Date
Active
CRMLS: TR19284879
$275,000
Price
-
Listing provided courtesy of CRMLS
-
February, 2020
-
Feb 24, 2020
Date
Sold (Public Records)
Public Records
$260,000
Price
-
March, 2010
-
Mar 11, 2010
Date
Sold (Public Records)
Public Records
$105,000
Price
-
June, 2001
-
Jun 22, 2001
Date
Delete
CRMLS: 1207602
$102,000
Price
-
Dec 22, 2000
Date
Active
CRMLS: 1207602
$102,000
Price
-
Listing provided courtesy of CRMLS
-
June, 2001
-
Jun 16, 2001
Date
Delete
CRMLS: 1207600
$102,000
Price
-
Dec 22, 2000
Date
Active
CRMLS: 1207600
$102,000
Price
-
Listing provided courtesy of CRMLS
-
June, 2001
-
Jun 15, 2001
Date
Expired
CRMLS: G207600
$102,000
Price
-
Dec 22, 2000
Date
Active
CRMLS: G207600
--
Price
-
Listing provided courtesy of CRMLS
Show More
Tax History for 660 N Dudley St
Assessed Value (2020):
$123,920
| Year | Land Value | Improved Value | Assessed Value |
|---|---|---|---|
| 2020 | $59,009 | $64,911 | $123,920 |
Home Value Compared to the Market
This property vs the competition
About 660 N Dudley St
Detailed summary of property
Public Facts for 660 N Dudley St
Public county record property details
- Beds
- 2
- Baths
- 2
- Year built
- 1983
- Sq. Ft.
- 1,295
- Lot Size
- 62,595
- Stories
- --
- Type
- Condominium Unit (Residential)
- Pool
- No
- Spa
- No
- County
- Los Angeles
- Lot#
- 1
- APN
- 8357-017-066
The source for these homes facts are from public records.
91768 Real Estate Sale History (Last 30 days)
Last 30 days of sale history and trends
Median List Price
$670,000
Median List Price/Sq.Ft.
$464
Median Sold Price
$643,202
Median Sold Price/Sq.Ft.
$494
Total Inventory
41
Median Sale to List Price %
104.09%
Avg Days on Market
28
Loan Type
Conventional (80%), FHA (0%), VA (0%), Cash (20%), Other (0%)
Thinking of Selling?
Is this your property?
Thinking of Selling?
Call, Text or Message
Thinking of Selling?
Call, Text or Message
Homes for Sale Near 660 N Dudley St
Nearby Homes for Sale
Recently Sold Homes Near 660 N Dudley St
Related Resources to 660 N Dudley St
New Listings in 91768
Popular Zip Codes
Popular Cities
- Anaheim Hills Homes for Sale
- Brea Homes for Sale
- Corona Homes for Sale
- Fullerton Homes for Sale
- Huntington Beach Homes for Sale
- Irvine Homes for Sale
- La Habra Homes for Sale
- Long Beach Homes for Sale
- Los Angeles Homes for Sale
- Ontario Homes for Sale
- Placentia Homes for Sale
- Riverside Homes for Sale
- San Bernardino Homes for Sale
- Whittier Homes for Sale
- Yorba Linda Homes for Sale
- More Cities
Other Pomona Resources
- Pomona Homes for Sale
- Pomona Townhomes for Sale
- Pomona Condos for Sale
- Pomona 1 Bedroom Homes for Sale
- Pomona 2 Bedroom Homes for Sale
- Pomona 3 Bedroom Homes for Sale
- Pomona 4 Bedroom Homes for Sale
- Pomona 5 Bedroom Homes for Sale
- Pomona Single Story Homes for Sale
- Pomona Homes for Sale with Pools
- Pomona New Homes for Sale
- Pomona Homes for Sale with Large Lots
- Pomona Cheapest Homes for Sale
- Pomona Luxury Homes for Sale
- Pomona Newest Listings for Sale
- Pomona Homes Pending Sale
- Pomona Recently Sold Homes
Based on information from California Regional Multiple Listing Service, Inc. as of 2019. This information is for your personal, non-commercial use and may not be used for any purpose other than to identify prospective properties you may be interested in purchasing. Display of MLS data is usually deemed reliable but is NOT guaranteed accurate by the MLS. Buyers are responsible for verifying the accuracy of all information and should investigate the data themselves or retain appropriate professionals. Information from sources other than the Listing Agent may have been included in the MLS data. Unless otherwise specified in writing, Broker/Agent has not and will not verify any information obtained from other sources. The Broker/Agent providing the information contained herein may or may not have been the Listing and/or Selling Agent.
