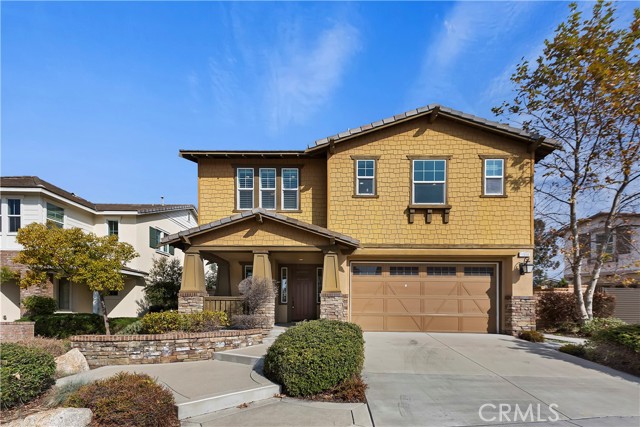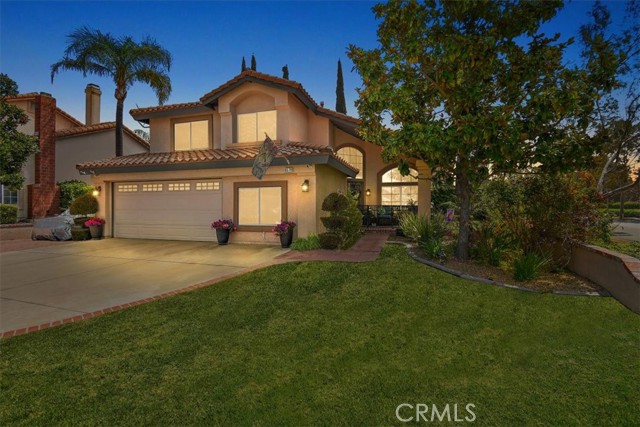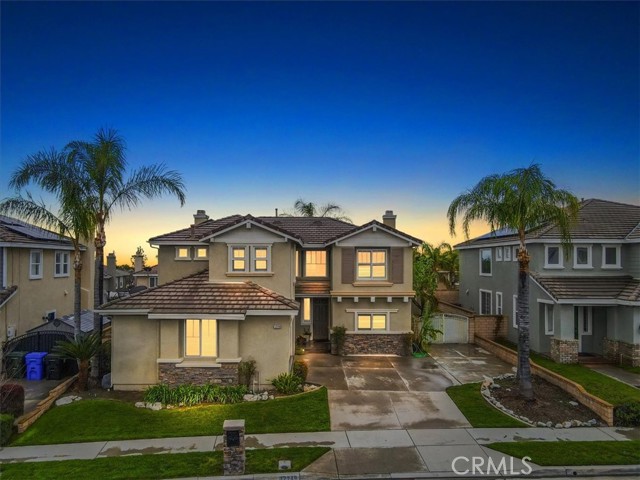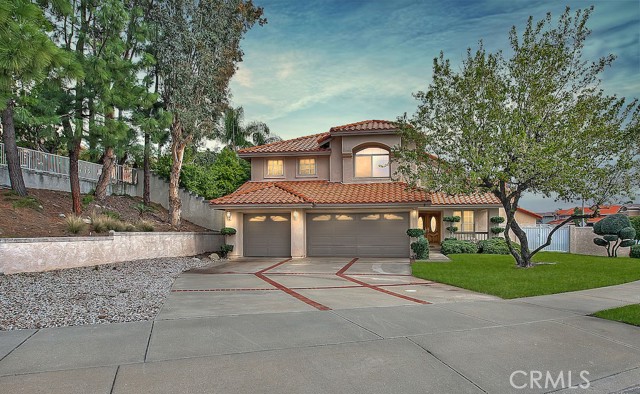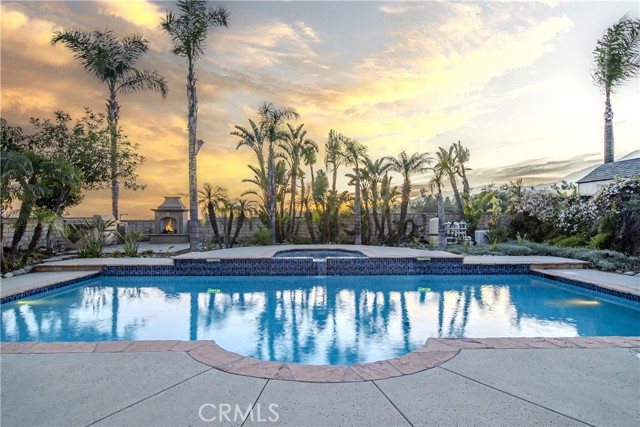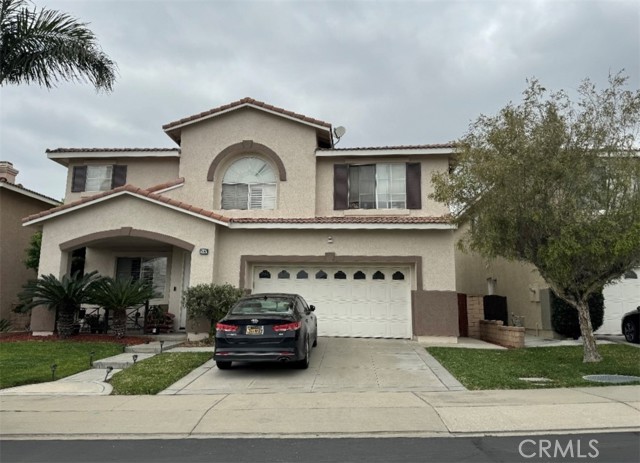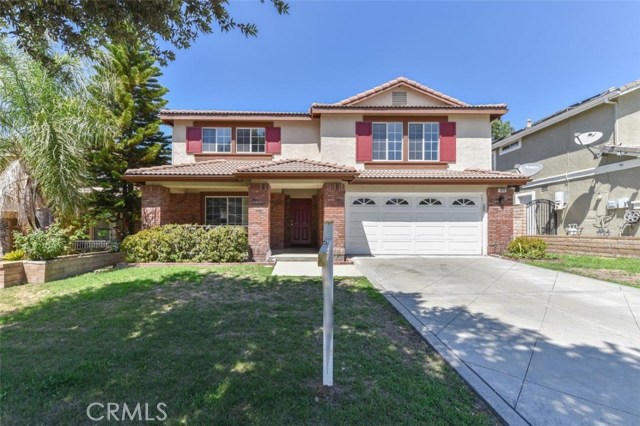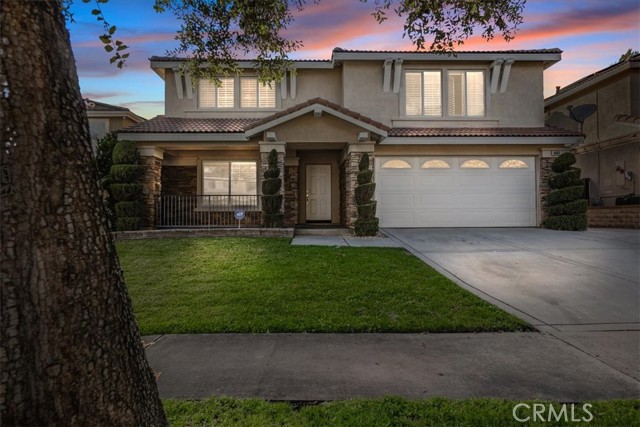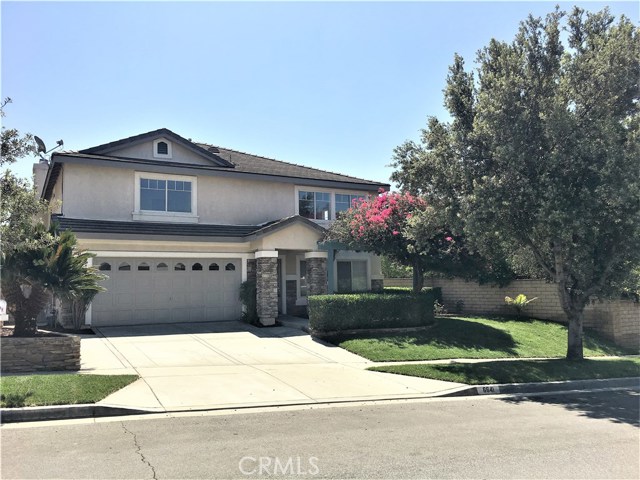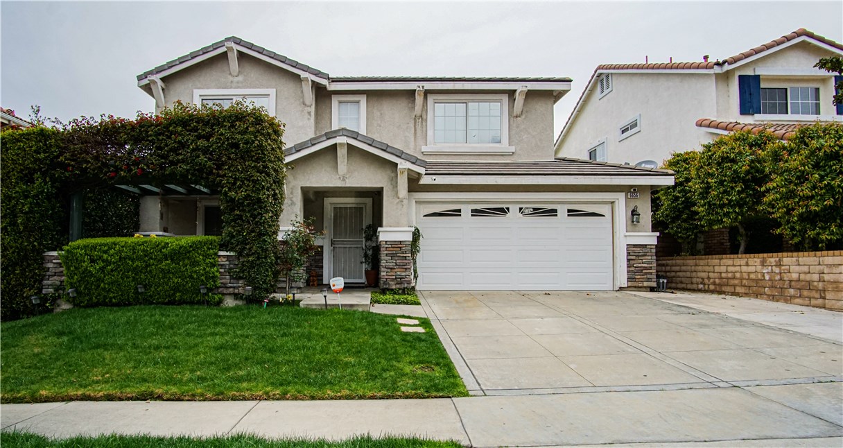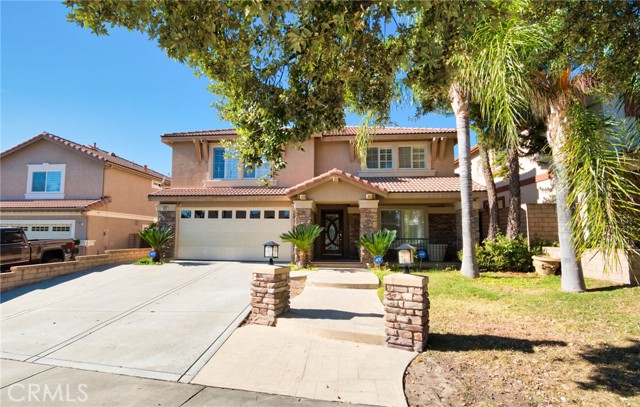
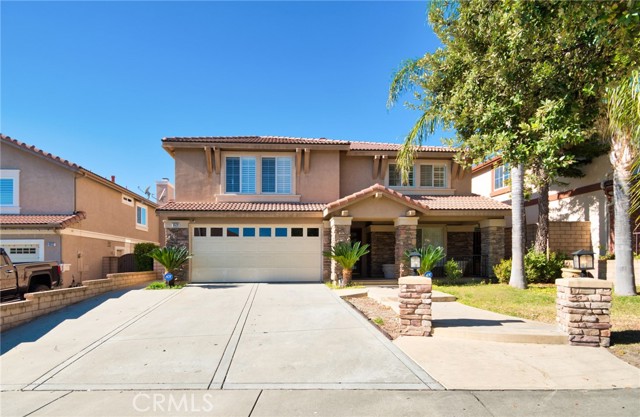
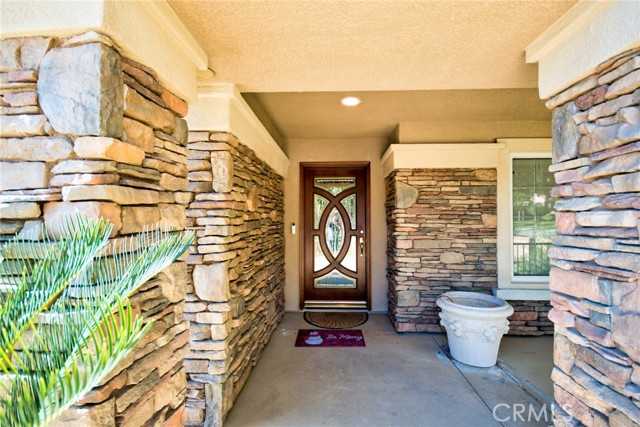
View Photos
6628 Catania Pl Rancho Cucamonga, CA 91701
$1,060,000
- 5 Beds
- 3.5 Baths
- 3,522 Sq.Ft.
For Sale
Property Overview: 6628 Catania Pl Rancho Cucamonga, CA has 5 bedrooms, 3.5 bathrooms, 3,522 living square feet and 5,350 square feet lot size. Call an Ardent Real Estate Group agent to verify current availability of this home or with any questions you may have.
Listed by Min Yang | BRE #01922005 | Universal Elite INC
Last checked: 4 minutes ago |
Last updated: April 28th, 2024 |
Source CRMLS |
DOM: 28
Get a $3,180 Cash Reward
New
Buy this home with Ardent Real Estate Group and get $3,180 back.
Call/Text (714) 706-1823
Home details
- Lot Sq. Ft
- 5,350
- HOA Dues
- $0/mo
- Year built
- 2000
- Garage
- 2 Car
- Property Type:
- Single Family Home
- Status
- Active
- MLS#
- CV24059618
- City
- Rancho Cucamonga
- County
- San Bernardino
- Time on Site
- 33 days
Show More
Open Houses for 6628 Catania Pl
No upcoming open houses
Schedule Tour
Loading...
Property Details for 6628 Catania Pl
Local Rancho Cucamonga Agent
Loading...
Sale History for 6628 Catania Pl
Last leased for $3,500 on February 8th, 2020
-
March, 2024
-
Mar 27, 2024
Date
Active
CRMLS: CV24059618
$1,090,000
Price
-
March, 2024
-
Mar 22, 2024
Date
Expired
CRMLS: CV23228021
$1,090,000
Price
-
Dec 20, 2023
Date
Active
CRMLS: CV23228021
$1,150,000
Price
-
Listing provided courtesy of CRMLS
-
December, 2023
-
Dec 7, 2023
Date
Canceled
CRMLS: 230023251SD
$1,095,000
Price
-
Dec 1, 2023
Date
Active
CRMLS: 230023251SD
$1,095,000
Price
-
Listing provided courtesy of CRMLS
-
February, 2020
-
Feb 8, 2020
Date
Leased
CRMLS: WS19276103
$3,500
Price
-
Dec 22, 2019
Date
Price Change
CRMLS: WS19276103
$3,500
Price
-
Dec 11, 2019
Date
Price Change
CRMLS: WS19276103
$3,400
Price
-
Dec 6, 2019
Date
Active
CRMLS: WS19276103
$3,650
Price
-
Listing provided courtesy of CRMLS
-
October, 2017
-
Oct 31, 2017
Date
Leased
CRMLS: AR17233117
$3,350
Price
-
Oct 18, 2017
Date
Active
CRMLS: AR17233117
$3,200
Price
-
Listing provided courtesy of CRMLS
-
October, 2017
-
Oct 18, 2017
Date
Sold
CRMLS: CV17038828
$650,000
Price
-
Oct 6, 2017
Date
Pending
CRMLS: CV17038828
$659,000
Price
-
Sep 1, 2017
Date
Active Under Contract
CRMLS: CV17038828
$659,000
Price
-
Jul 25, 2017
Date
Price Change
CRMLS: CV17038828
$659,000
Price
-
Jun 20, 2017
Date
Active
CRMLS: CV17038828
$669,000
Price
-
Mar 2, 2017
Date
Hold
CRMLS: CV17038828
$669,000
Price
-
Feb 26, 2017
Date
Active
CRMLS: CV17038828
$669,000
Price
-
Feb 25, 2017
Date
Withdrawn
CRMLS: CV17038828
$669,000
Price
-
Feb 25, 2017
Date
Price Change
CRMLS: CV17038828
$669,000
Price
-
Feb 25, 2017
Date
Active
CRMLS: CV17038828
$679,000
Price
-
Listing provided courtesy of CRMLS
Show More
Tax History for 6628 Catania Pl
Recent tax history for this property
| Year | Land Value | Improved Value | Assessed Value |
|---|---|---|---|
| The tax history for this property will expand as we gather information for this property. | |||
Home Value Compared to the Market
This property vs the competition
About 6628 Catania Pl
Detailed summary of property
Public Facts for 6628 Catania Pl
Public county record property details
- Beds
- --
- Baths
- --
- Year built
- --
- Sq. Ft.
- --
- Lot Size
- --
- Stories
- --
- Type
- --
- Pool
- --
- Spa
- --
- County
- --
- Lot#
- --
- APN
- --
The source for these homes facts are from public records.
91701 Real Estate Sale History (Last 30 days)
Last 30 days of sale history and trends
Median List Price
$890,000
Median List Price/Sq.Ft.
$456
Median Sold Price
$785,000
Median Sold Price/Sq.Ft.
$473
Total Inventory
50
Median Sale to List Price %
109.03%
Avg Days on Market
10
Loan Type
Conventional (55%), FHA (5%), VA (0%), Cash (25%), Other (15%)
Tour This Home
Buy with Ardent Real Estate Group and save $3,180.
Contact Jon
Rancho Cucamonga Agent
Call, Text or Message
Rancho Cucamonga Agent
Call, Text or Message
Get a $3,180 Cash Reward
New
Buy this home with Ardent Real Estate Group and get $3,180 back.
Call/Text (714) 706-1823
Homes for Sale Near 6628 Catania Pl
Nearby Homes for Sale
Recently Sold Homes Near 6628 Catania Pl
Related Resources to 6628 Catania Pl
New Listings in 91701
Popular Zip Codes
Popular Cities
- Anaheim Hills Homes for Sale
- Brea Homes for Sale
- Corona Homes for Sale
- Fullerton Homes for Sale
- Huntington Beach Homes for Sale
- Irvine Homes for Sale
- La Habra Homes for Sale
- Long Beach Homes for Sale
- Los Angeles Homes for Sale
- Ontario Homes for Sale
- Placentia Homes for Sale
- Riverside Homes for Sale
- San Bernardino Homes for Sale
- Whittier Homes for Sale
- Yorba Linda Homes for Sale
- More Cities
Other Rancho Cucamonga Resources
- Rancho Cucamonga Homes for Sale
- Rancho Cucamonga Townhomes for Sale
- Rancho Cucamonga Condos for Sale
- Rancho Cucamonga 1 Bedroom Homes for Sale
- Rancho Cucamonga 2 Bedroom Homes for Sale
- Rancho Cucamonga 3 Bedroom Homes for Sale
- Rancho Cucamonga 4 Bedroom Homes for Sale
- Rancho Cucamonga 5 Bedroom Homes for Sale
- Rancho Cucamonga Single Story Homes for Sale
- Rancho Cucamonga Homes for Sale with Pools
- Rancho Cucamonga Homes for Sale with 3 Car Garages
- Rancho Cucamonga New Homes for Sale
- Rancho Cucamonga Homes for Sale with Large Lots
- Rancho Cucamonga Cheapest Homes for Sale
- Rancho Cucamonga Luxury Homes for Sale
- Rancho Cucamonga Newest Listings for Sale
- Rancho Cucamonga Homes Pending Sale
- Rancho Cucamonga Recently Sold Homes
Based on information from California Regional Multiple Listing Service, Inc. as of 2019. This information is for your personal, non-commercial use and may not be used for any purpose other than to identify prospective properties you may be interested in purchasing. Display of MLS data is usually deemed reliable but is NOT guaranteed accurate by the MLS. Buyers are responsible for verifying the accuracy of all information and should investigate the data themselves or retain appropriate professionals. Information from sources other than the Listing Agent may have been included in the MLS data. Unless otherwise specified in writing, Broker/Agent has not and will not verify any information obtained from other sources. The Broker/Agent providing the information contained herein may or may not have been the Listing and/or Selling Agent.
