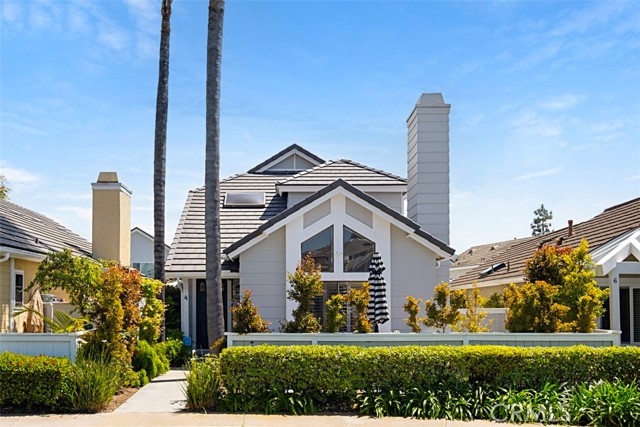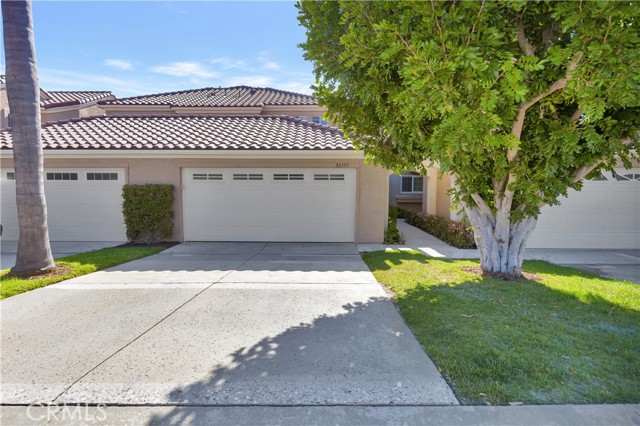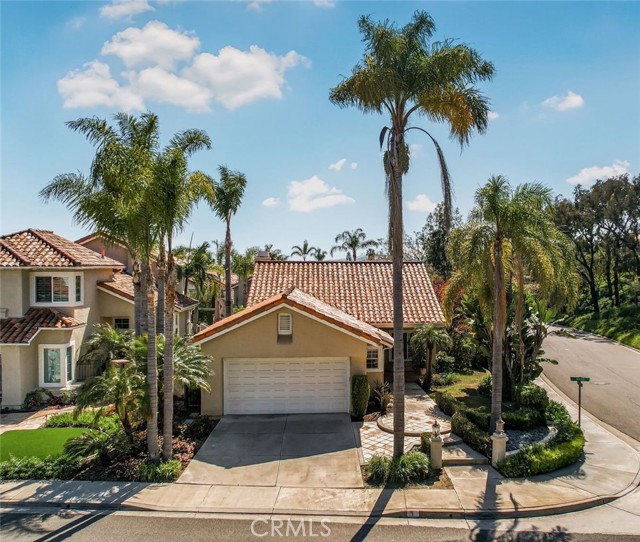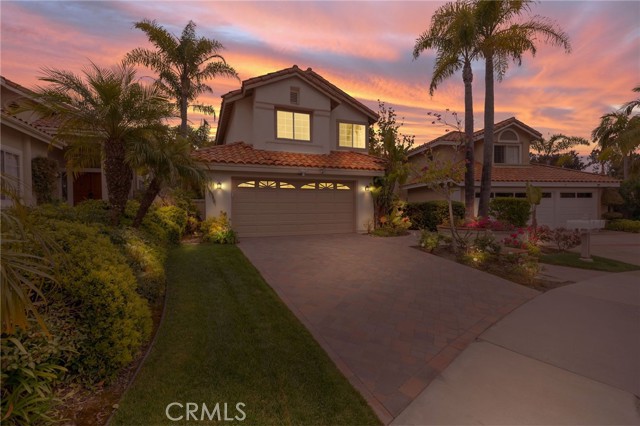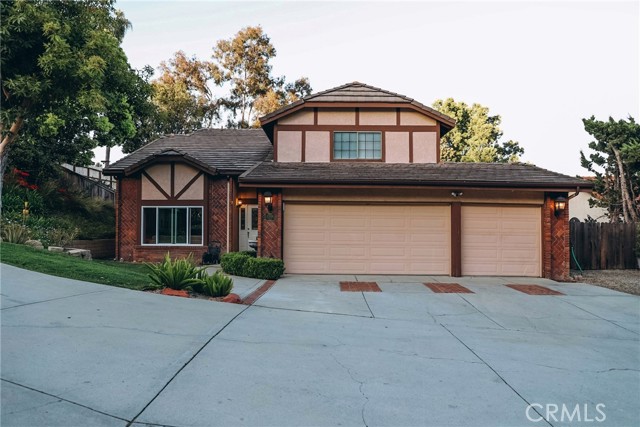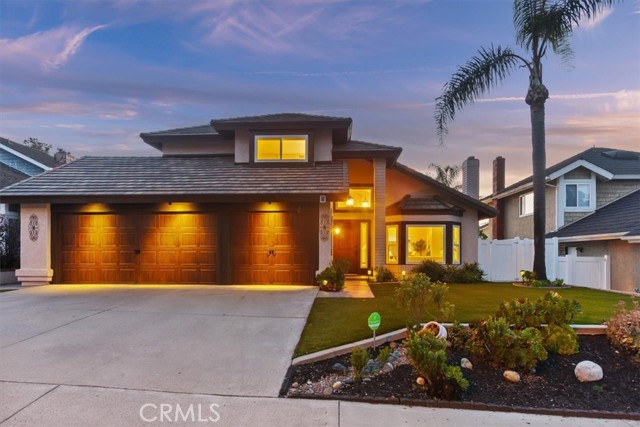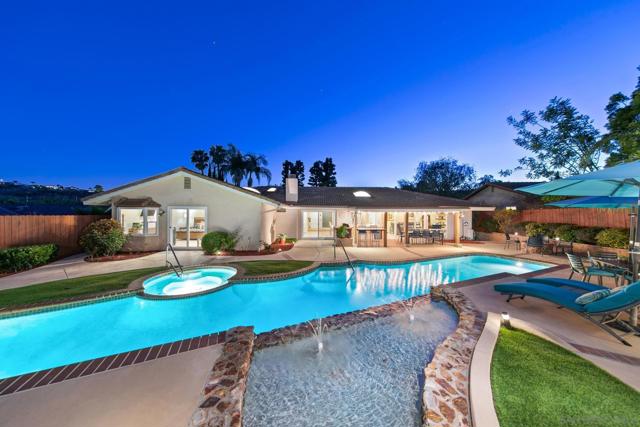
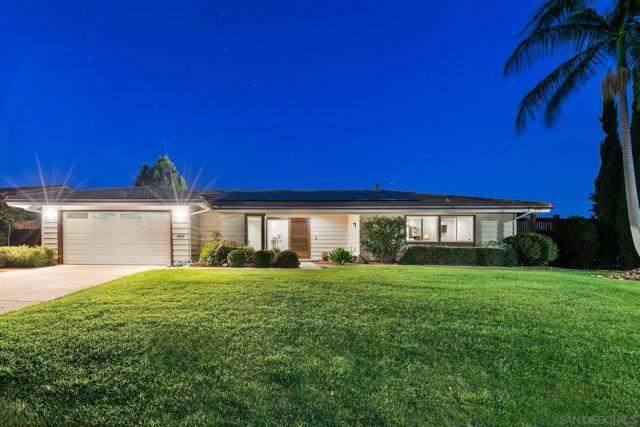
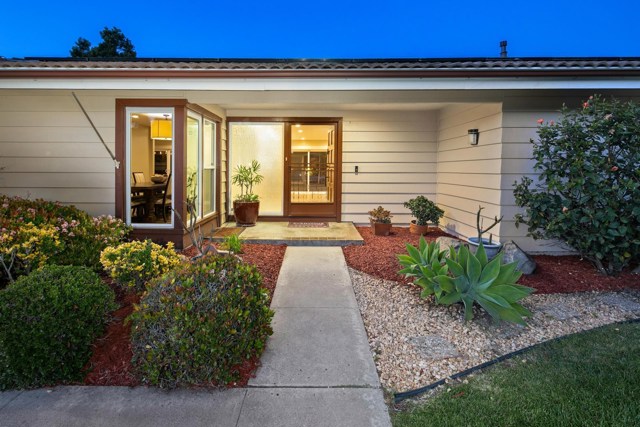
View Photos
6644 Belle Haven Dr San Diego, CA 92120
$1,499,000
- 4 Beds
- 2 Baths
- 2,140 Sq.Ft.
Pending
Property Overview: 6644 Belle Haven Dr San Diego, CA has 4 bedrooms, 2 bathrooms, 2,140 living square feet and 10,700 square feet lot size. Call an Ardent Real Estate Group agent to verify current availability of this home or with any questions you may have.
Listed by Teri Hill | BRE #01854152 | Hill & Hill Realty, Inc.
Co-listed by Dana Barry | BRE #01345518 | Hill & Hill Realty, Inc.
Co-listed by Dana Barry | BRE #01345518 | Hill & Hill Realty, Inc.
Last checked: 14 minutes ago |
Last updated: April 28th, 2024 |
Source CRMLS |
DOM: 16
Get a $5,621 Cash Reward
New
Buy this home with Ardent Real Estate Group and get $5,621 back.
Call/Text (714) 706-1823
Home details
- Lot Sq. Ft
- 10,700
- HOA Dues
- $0/mo
- Year built
- 1968
- Garage
- 2 Car
- Property Type:
- Single Family Home
- Status
- Pending
- MLS#
- 240007837SD
- City
- San Diego
- County
- San Diego
- Time on Site
- 19 days
Show More
Open Houses for 6644 Belle Haven Dr
No upcoming open houses
Schedule Tour
Loading...
Virtual Tour
Use the following link to view this property's virtual tour:
Property Details for 6644 Belle Haven Dr
Local San Diego Agent
Loading...
Sale History for 6644 Belle Haven Dr
Last sold for $954,500 on February 7th, 2020
-
April, 2024
-
Apr 27, 2024
Date
Pending
CRMLS: 240007837SD
$1,499,000
Price
-
Apr 12, 2024
Date
Active
CRMLS: 240007837SD
$1,499,000
Price
-
February, 2020
-
Feb 20, 2020
Date
Sold
CRMLS: 200003055
$954,175
Price
-
Jan 23, 2020
Date
Price Change
CRMLS: 200003055
$975,000
Price
-
Jan 18, 2020
Date
Active
CRMLS: 200003055
$885,000
Price
-
Listing provided courtesy of CRMLS
-
February, 2020
-
Feb 7, 2020
Date
Sold (Public Records)
Public Records
$954,500
Price
-
December, 2018
-
Dec 25, 2018
Date
Sold
CRMLS: 150065247
$720,000
Price
-
Listing provided courtesy of CRMLS
-
February, 2016
-
Feb 10, 2016
Date
Sold (Public Records)
Public Records
$720,000
Price
Show More
Tax History for 6644 Belle Haven Dr
Assessed Value (2020):
$779,346
| Year | Land Value | Improved Value | Assessed Value |
|---|---|---|---|
| 2020 | $305,613 | $473,733 | $779,346 |
Home Value Compared to the Market
This property vs the competition
About 6644 Belle Haven Dr
Detailed summary of property
Public Facts for 6644 Belle Haven Dr
Public county record property details
- Beds
- 4
- Baths
- 2
- Year built
- 1968
- Sq. Ft.
- 2,140
- Lot Size
- 10,700
- Stories
- --
- Type
- Single Family Residential
- Pool
- Yes
- Spa
- No
- County
- San Diego
- Lot#
- 668
- APN
- 673-250-09-00
The source for these homes facts are from public records.
92120 Real Estate Sale History (Last 30 days)
Last 30 days of sale history and trends
Median List Price
$1,099,900
Median List Price/Sq.Ft.
$619
Median Sold Price
$1,100,000
Median Sold Price/Sq.Ft.
$639
Total Inventory
67
Median Sale to List Price %
107.84%
Avg Days on Market
12
Loan Type
Conventional (71.43%), FHA (0%), VA (10.71%), Cash (17.86%), Other (0%)
Tour This Home
Buy with Ardent Real Estate Group and save $5,621.
Contact Jon
San Diego Agent
Call, Text or Message
San Diego Agent
Call, Text or Message
Get a $5,621 Cash Reward
New
Buy this home with Ardent Real Estate Group and get $5,621 back.
Call/Text (714) 706-1823
Homes for Sale Near 6644 Belle Haven Dr
Nearby Homes for Sale
Recently Sold Homes Near 6644 Belle Haven Dr
Related Resources to 6644 Belle Haven Dr
New Listings in 92120
Popular Zip Codes
Popular Cities
- Anaheim Hills Homes for Sale
- Brea Homes for Sale
- Corona Homes for Sale
- Fullerton Homes for Sale
- Huntington Beach Homes for Sale
- Irvine Homes for Sale
- La Habra Homes for Sale
- Long Beach Homes for Sale
- Los Angeles Homes for Sale
- Ontario Homes for Sale
- Placentia Homes for Sale
- Riverside Homes for Sale
- San Bernardino Homes for Sale
- Whittier Homes for Sale
- Yorba Linda Homes for Sale
- More Cities
Other San Diego Resources
- San Diego Homes for Sale
- San Diego Townhomes for Sale
- San Diego Condos for Sale
- San Diego 1 Bedroom Homes for Sale
- San Diego 2 Bedroom Homes for Sale
- San Diego 3 Bedroom Homes for Sale
- San Diego 4 Bedroom Homes for Sale
- San Diego 5 Bedroom Homes for Sale
- San Diego Single Story Homes for Sale
- San Diego Homes for Sale with Pools
- San Diego Homes for Sale with 3 Car Garages
- San Diego New Homes for Sale
- San Diego Homes for Sale with Large Lots
- San Diego Cheapest Homes for Sale
- San Diego Luxury Homes for Sale
- San Diego Newest Listings for Sale
- San Diego Homes Pending Sale
- San Diego Recently Sold Homes
Based on information from California Regional Multiple Listing Service, Inc. as of 2019. This information is for your personal, non-commercial use and may not be used for any purpose other than to identify prospective properties you may be interested in purchasing. Display of MLS data is usually deemed reliable but is NOT guaranteed accurate by the MLS. Buyers are responsible for verifying the accuracy of all information and should investigate the data themselves or retain appropriate professionals. Information from sources other than the Listing Agent may have been included in the MLS data. Unless otherwise specified in writing, Broker/Agent has not and will not verify any information obtained from other sources. The Broker/Agent providing the information contained herein may or may not have been the Listing and/or Selling Agent.

