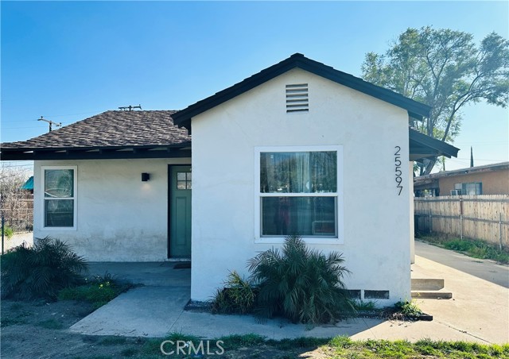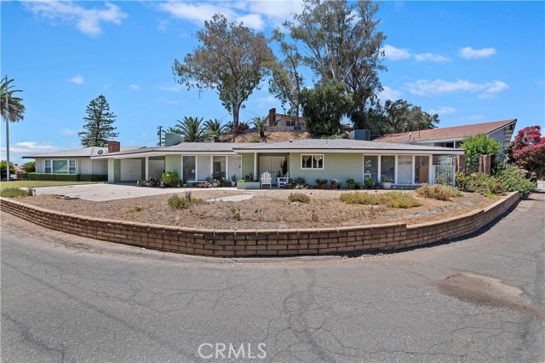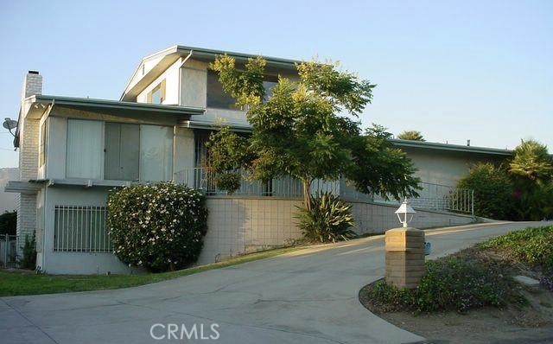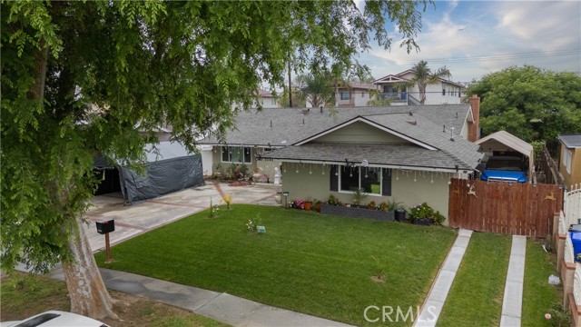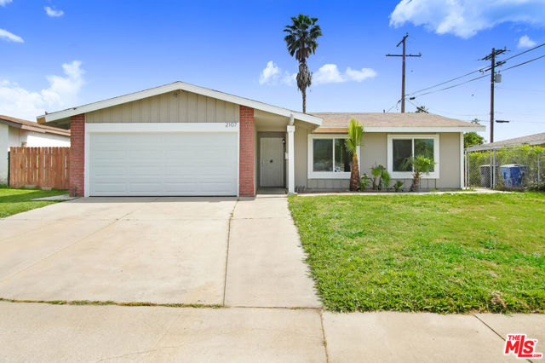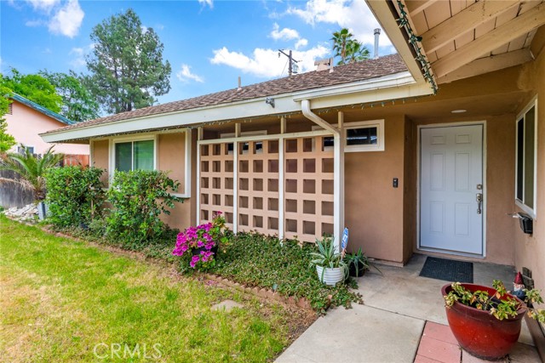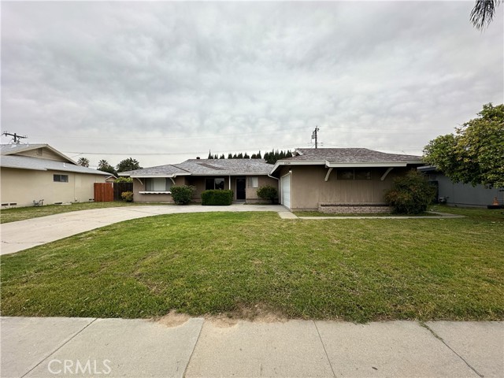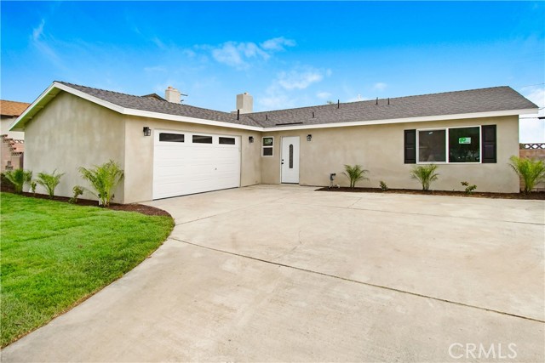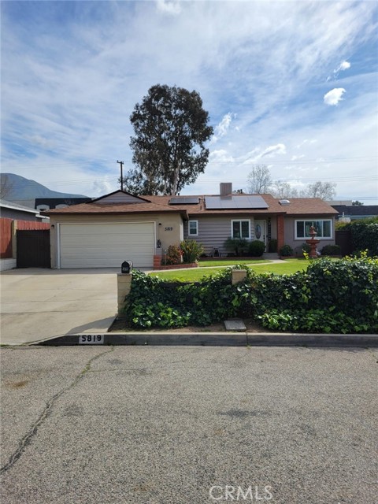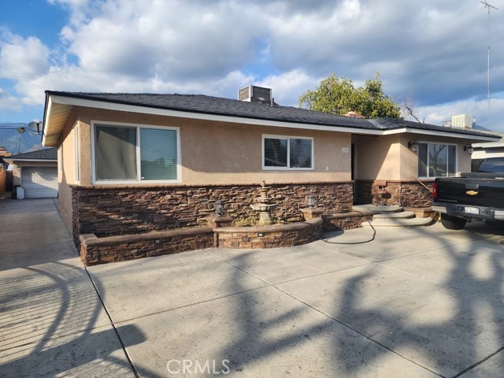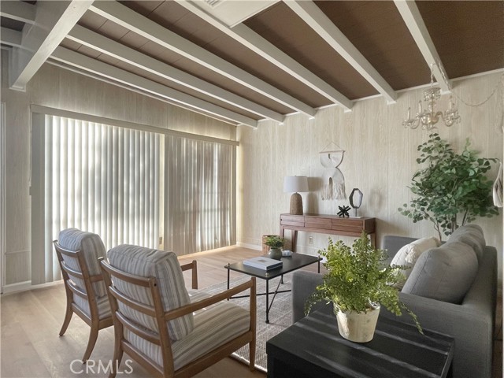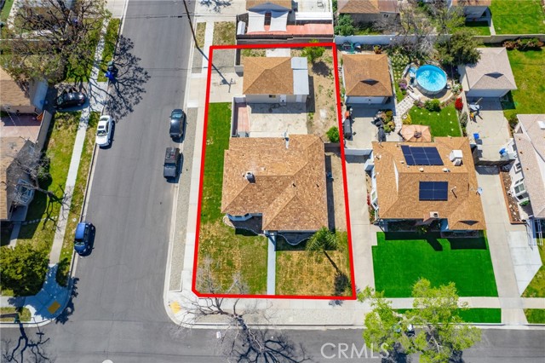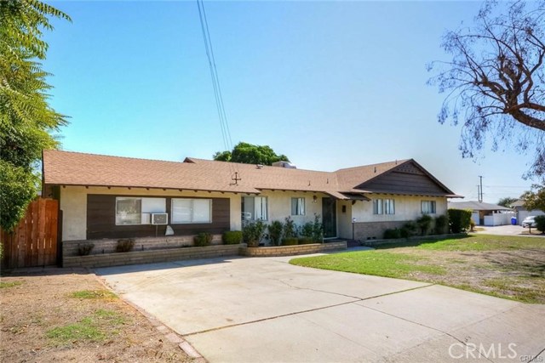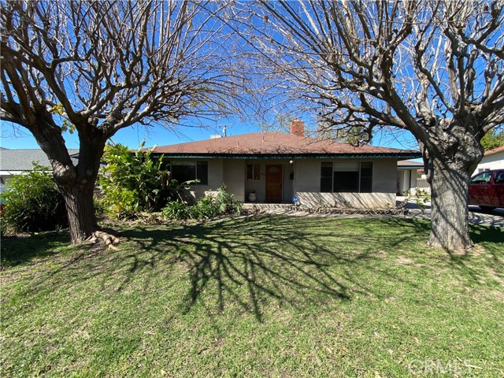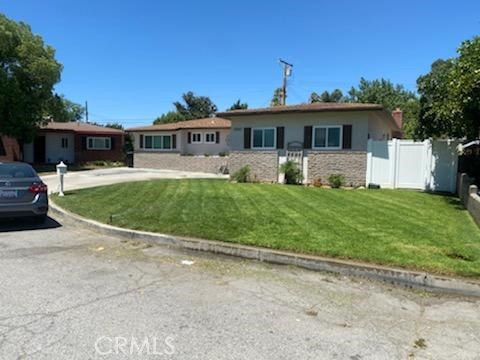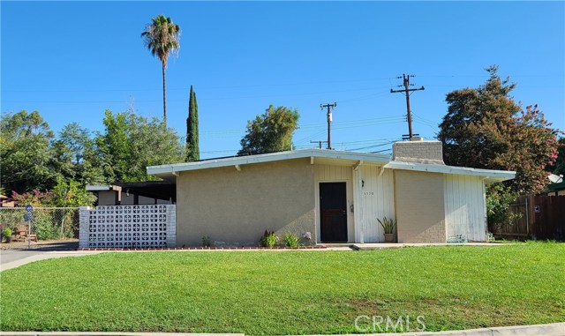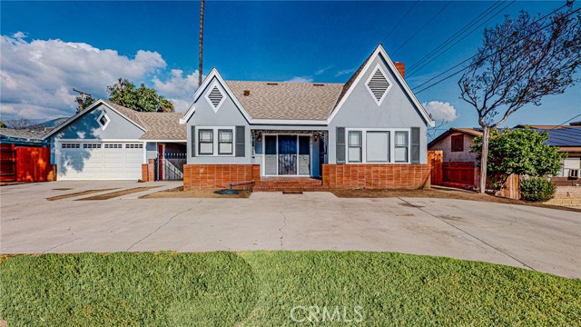
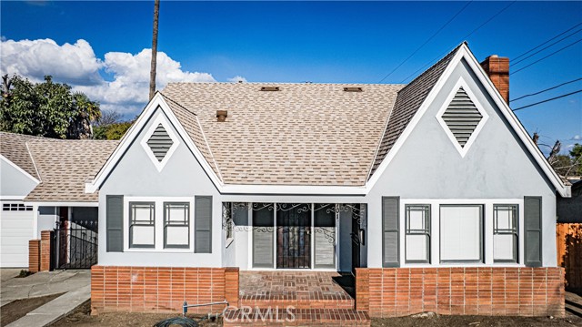
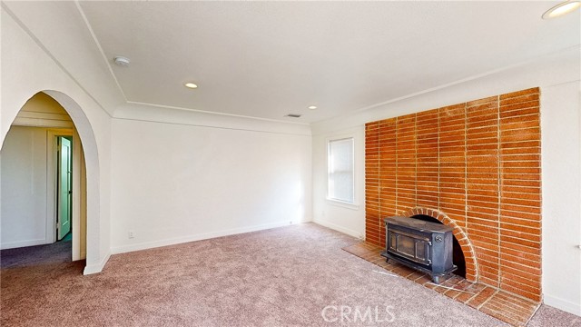
View Photos
6701 Osbun Rd San Bernardino, CA 92404
$530,000
Sold Price as of 04/22/2024
- 4 Beds
- 2 Baths
- 1,691 Sq.Ft.
Sold
Property Overview: 6701 Osbun Rd San Bernardino, CA has 4 bedrooms, 2 bathrooms, 1,691 living square feet and 8,925 square feet lot size. Call an Ardent Real Estate Group agent with any questions you may have.
Listed by GAIL SHELTON | BRE #02031081 | COLDWELL BANKER KIVETT-TEETERS
Last checked: 4 minutes ago |
Last updated: April 24th, 2024 |
Source CRMLS |
DOM: 4
Home details
- Lot Sq. Ft
- 8,925
- HOA Dues
- $0/mo
- Year built
- 1930
- Garage
- 2 Car
- Property Type:
- Single Family Home
- Status
- Sold
- MLS#
- EV24061530
- City
- San Bernardino
- County
- San Bernardino
- Time on Site
- 30 days
Show More
Virtual Tour
Use the following link to view this property's virtual tour:
Property Details for 6701 Osbun Rd
Local San Bernardino Agent
Loading...
Sale History for 6701 Osbun Rd
Last sold for $530,000 on April 22nd, 2024
-
April, 2024
-
Apr 22, 2024
Date
Sold
CRMLS: EV24061530
$530,000
Price
-
Mar 28, 2024
Date
Active
CRMLS: EV24061530
$499,000
Price
-
March, 2024
-
Mar 28, 2024
Date
Canceled
CRMLS: EV24028163
$499,900
Price
-
Feb 8, 2024
Date
Active
CRMLS: EV24028163
$499,900
Price
-
Listing provided courtesy of CRMLS
-
February, 2024
-
Feb 1, 2024
Date
Expired
CRMLS: EV23181702
$499,900
Price
-
Sep 29, 2023
Date
Active
CRMLS: EV23181702
$499,900
Price
-
Listing provided courtesy of CRMLS
-
November, 1993
-
Nov 5, 1993
Date
Sold (Public Records)
Public Records
--
Price
Show More
Tax History for 6701 Osbun Rd
Assessed Value (2020):
$72,904
| Year | Land Value | Improved Value | Assessed Value |
|---|---|---|---|
| 2020 | $12,670 | $60,234 | $72,904 |
Home Value Compared to the Market
This property vs the competition
About 6701 Osbun Rd
Detailed summary of property
Public Facts for 6701 Osbun Rd
Public county record property details
- Beds
- 4
- Baths
- 2
- Year built
- 1930
- Sq. Ft.
- 1,691
- Lot Size
- 8,925
- Stories
- 2
- Type
- Single Family Residential
- Pool
- No
- Spa
- No
- County
- San Bernardino
- Lot#
- 2
- APN
- 0273-021-35-0000
The source for these homes facts are from public records.
92404 Real Estate Sale History (Last 30 days)
Last 30 days of sale history and trends
Median List Price
$499,950
Median List Price/Sq.Ft.
$326
Median Sold Price
$462,000
Median Sold Price/Sq.Ft.
$320
Total Inventory
115
Median Sale to List Price %
98.51%
Avg Days on Market
41
Loan Type
Conventional (40.63%), FHA (37.5%), VA (0%), Cash (18.75%), Other (3.13%)
Thinking of Selling?
Is this your property?
Thinking of Selling?
Call, Text or Message
Thinking of Selling?
Call, Text or Message
Homes for Sale Near 6701 Osbun Rd
Nearby Homes for Sale
Recently Sold Homes Near 6701 Osbun Rd
Related Resources to 6701 Osbun Rd
New Listings in 92404
Popular Zip Codes
Popular Cities
- Anaheim Hills Homes for Sale
- Brea Homes for Sale
- Corona Homes for Sale
- Fullerton Homes for Sale
- Huntington Beach Homes for Sale
- Irvine Homes for Sale
- La Habra Homes for Sale
- Long Beach Homes for Sale
- Los Angeles Homes for Sale
- Ontario Homes for Sale
- Placentia Homes for Sale
- Riverside Homes for Sale
- Whittier Homes for Sale
- Yorba Linda Homes for Sale
- More Cities
Other San Bernardino Resources
- San Bernardino Homes for Sale
- San Bernardino Townhomes for Sale
- San Bernardino Condos for Sale
- San Bernardino 1 Bedroom Homes for Sale
- San Bernardino 2 Bedroom Homes for Sale
- San Bernardino 3 Bedroom Homes for Sale
- San Bernardino 4 Bedroom Homes for Sale
- San Bernardino 5 Bedroom Homes for Sale
- San Bernardino Single Story Homes for Sale
- San Bernardino Homes for Sale with Pools
- San Bernardino Homes for Sale with 3 Car Garages
- San Bernardino New Homes for Sale
- San Bernardino Homes for Sale with Large Lots
- San Bernardino Cheapest Homes for Sale
- San Bernardino Luxury Homes for Sale
- San Bernardino Newest Listings for Sale
- San Bernardino Homes Pending Sale
- San Bernardino Recently Sold Homes
Based on information from California Regional Multiple Listing Service, Inc. as of 2019. This information is for your personal, non-commercial use and may not be used for any purpose other than to identify prospective properties you may be interested in purchasing. Display of MLS data is usually deemed reliable but is NOT guaranteed accurate by the MLS. Buyers are responsible for verifying the accuracy of all information and should investigate the data themselves or retain appropriate professionals. Information from sources other than the Listing Agent may have been included in the MLS data. Unless otherwise specified in writing, Broker/Agent has not and will not verify any information obtained from other sources. The Broker/Agent providing the information contained herein may or may not have been the Listing and/or Selling Agent.
