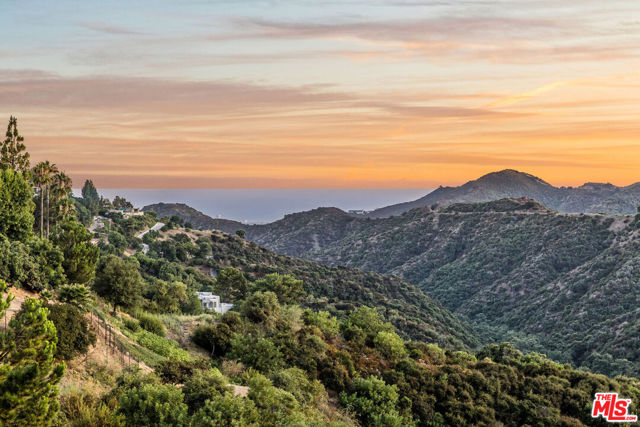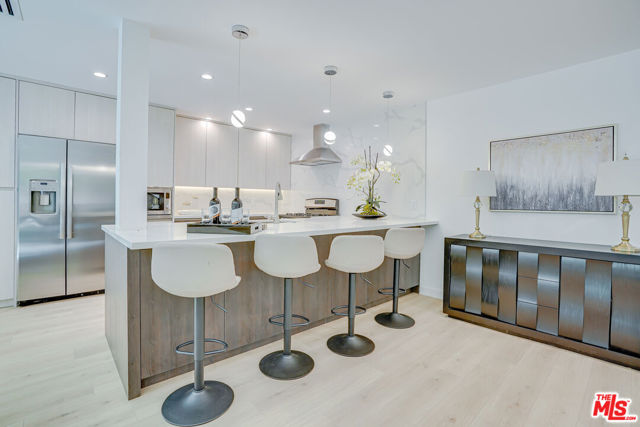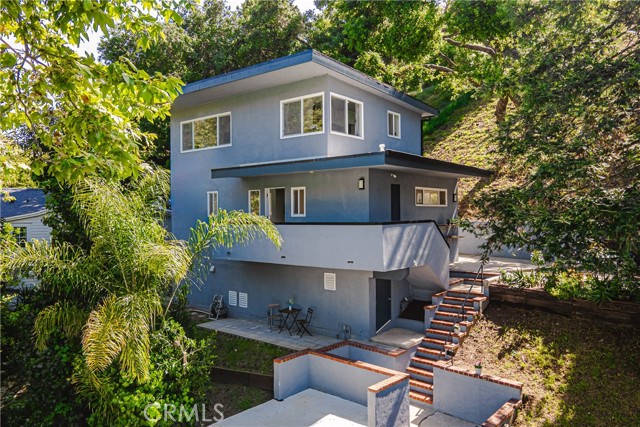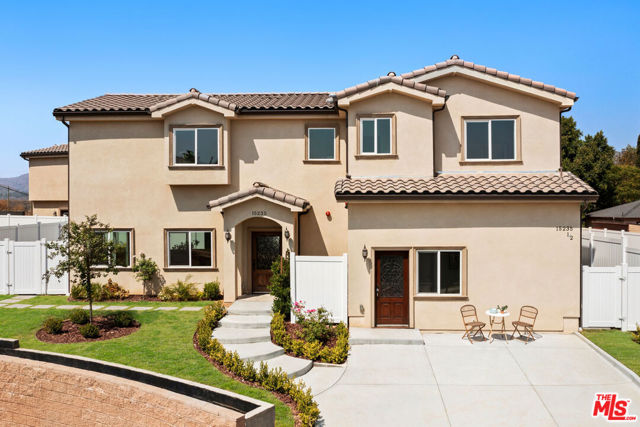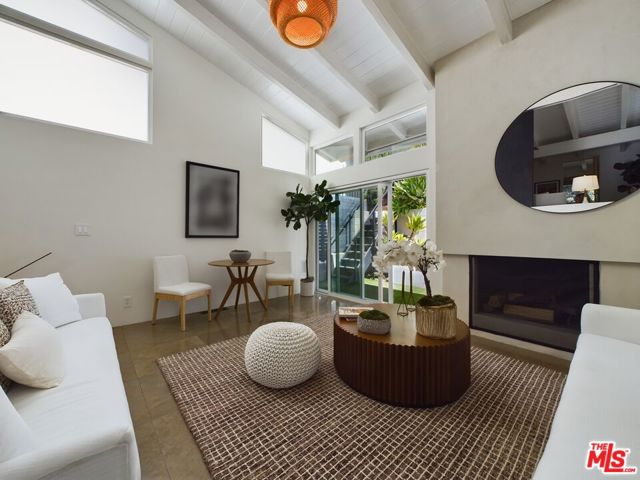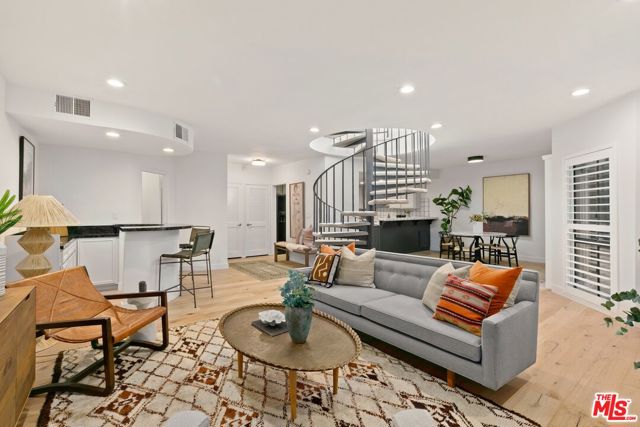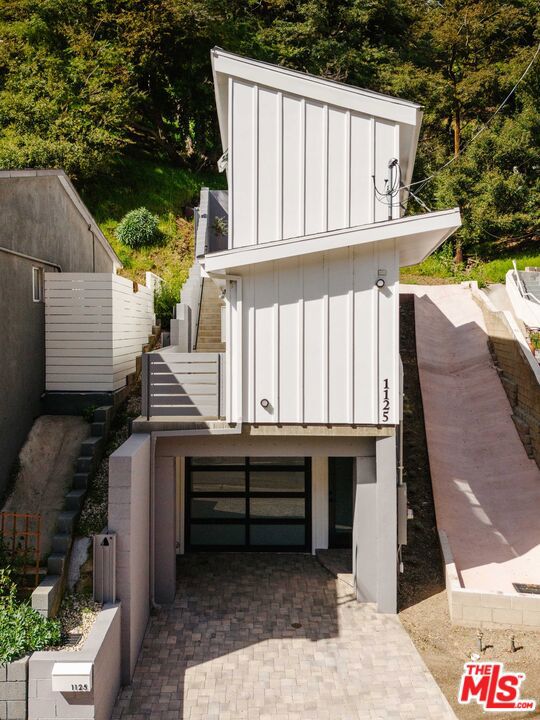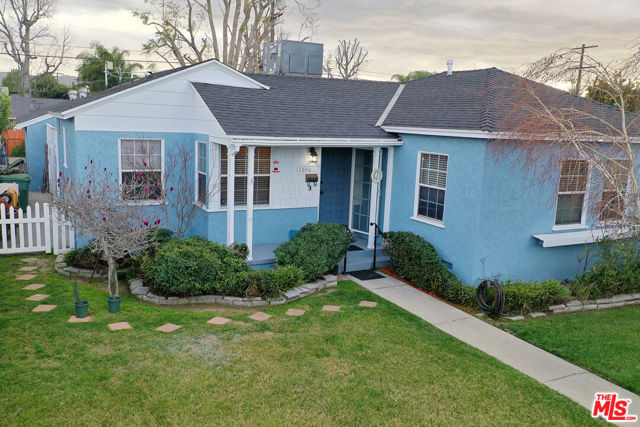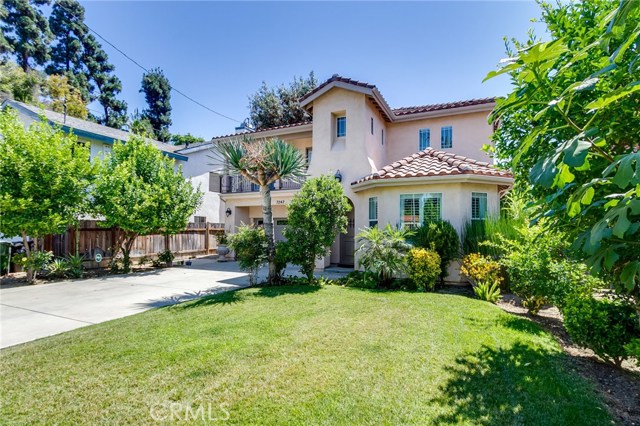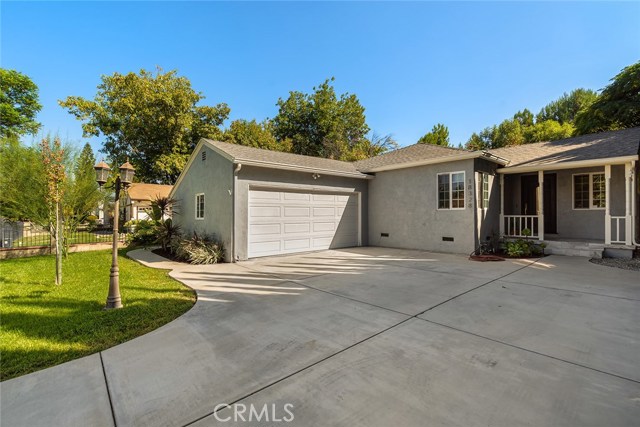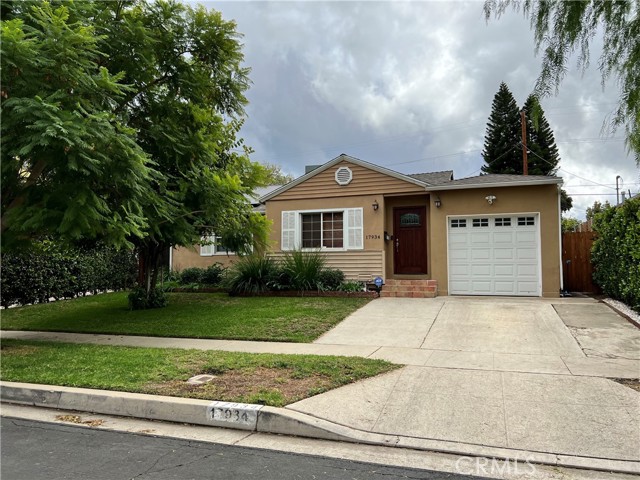
Open Today 1pm-5pm
View Photos
6719 Lindley Ave Reseda, CA 91335
$1,289,900
- 6 Beds
- 4 Baths
- 2,261 Sq.Ft.
For Sale
Property Overview: 6719 Lindley Ave Reseda, CA has 6 bedrooms, 4 bathrooms, 2,261 living square feet and 6,120 square feet lot size. Call an Ardent Real Estate Group agent to verify current availability of this home or with any questions you may have.
Listed by Rene Bautista | BRE #01249503 | Valley Star Realty, Inc.
Last checked: 12 minutes ago |
Last updated: September 20th, 2024 |
Source CRMLS |
DOM: 0
Home details
- Lot Sq. Ft
- 6,120
- HOA Dues
- $0/mo
- Year built
- 1951
- Garage
- --
- Property Type:
- Single Family Home
- Status
- Active
- MLS#
- SR24195330
- City
- Reseda
- County
- Los Angeles
- Time on Site
- 2 hours
Show More
Open Houses for 6719 Lindley Ave
Saturday, Sep 21st:
1:00pm-5:00pm
Sunday, Sep 22nd:
1:00pm-5:00pm
Schedule Tour
Loading...
Property Details for 6719 Lindley Ave
Local Reseda Agent
Loading...
Sale History for 6719 Lindley Ave
Last sold for $605,000 on August 29th, 2023
-
September, 2024
-
Sep 20, 2024
Date
Active
CRMLS: SR24195330
$1,289,900
Price
-
August, 2023
-
Aug 29, 2023
Date
Sold
CRMLS: SR23131376
$605,000
Price
-
Jul 28, 2023
Date
Active
CRMLS: SR23131376
$650,000
Price
-
Listing provided courtesy of CRMLS
Show More
Tax History for 6719 Lindley Ave
Assessed Value (2020):
$197,564
| Year | Land Value | Improved Value | Assessed Value |
|---|---|---|---|
| 2020 | $129,149 | $68,415 | $197,564 |
Home Value Compared to the Market
This property vs the competition
About 6719 Lindley Ave
Detailed summary of property
Public Facts for 6719 Lindley Ave
Public county record property details
- Beds
- 3
- Baths
- 1
- Year built
- 1951
- Sq. Ft.
- 1,189
- Lot Size
- 6,120
- Stories
- --
- Type
- Single Family Residential
- Pool
- No
- Spa
- No
- County
- Los Angeles
- Lot#
- 9
- APN
- 2125-025-009
The source for these homes facts are from public records.
91335 Real Estate Sale History (Last 30 days)
Last 30 days of sale history and trends
Median List Price
$840,000
Median List Price/Sq.Ft.
$511
Median Sold Price
$787,000
Median Sold Price/Sq.Ft.
$548
Total Inventory
127
Median Sale to List Price %
106.35%
Avg Days on Market
21
Loan Type
Conventional (41.03%), FHA (15.38%), VA (0%), Cash (12.82%), Other (12.82%)
Homes for Sale Near 6719 Lindley Ave
Nearby Homes for Sale
Recently Sold Homes Near 6719 Lindley Ave
Related Resources to 6719 Lindley Ave
New Listings in 91335
Popular Zip Codes
Popular Cities
- Anaheim Hills Homes for Sale
- Brea Homes for Sale
- Corona Homes for Sale
- Fullerton Homes for Sale
- Huntington Beach Homes for Sale
- Irvine Homes for Sale
- La Habra Homes for Sale
- Long Beach Homes for Sale
- Los Angeles Homes for Sale
- Ontario Homes for Sale
- Placentia Homes for Sale
- Riverside Homes for Sale
- San Bernardino Homes for Sale
- Whittier Homes for Sale
- Yorba Linda Homes for Sale
- More Cities
Other Reseda Resources
- Reseda Homes for Sale
- Reseda Townhomes for Sale
- Reseda Condos for Sale
- Reseda 2 Bedroom Homes for Sale
- Reseda 3 Bedroom Homes for Sale
- Reseda 4 Bedroom Homes for Sale
- Reseda 5 Bedroom Homes for Sale
- Reseda Single Story Homes for Sale
- Reseda Homes for Sale with Pools
- Reseda Homes for Sale with 3 Car Garages
- Reseda New Homes for Sale
- Reseda Homes for Sale with Large Lots
- Reseda Cheapest Homes for Sale
- Reseda Luxury Homes for Sale
- Reseda Newest Listings for Sale
- Reseda Homes Pending Sale
- Reseda Recently Sold Homes
Based on information from California Regional Multiple Listing Service, Inc. as of 2019. This information is for your personal, non-commercial use and may not be used for any purpose other than to identify prospective properties you may be interested in purchasing. Display of MLS data is usually deemed reliable but is NOT guaranteed accurate by the MLS. Buyers are responsible for verifying the accuracy of all information and should investigate the data themselves or retain appropriate professionals. Information from sources other than the Listing Agent may have been included in the MLS data. Unless otherwise specified in writing, Broker/Agent has not and will not verify any information obtained from other sources. The Broker/Agent providing the information contained herein may or may not have been the Listing and/or Selling Agent.
