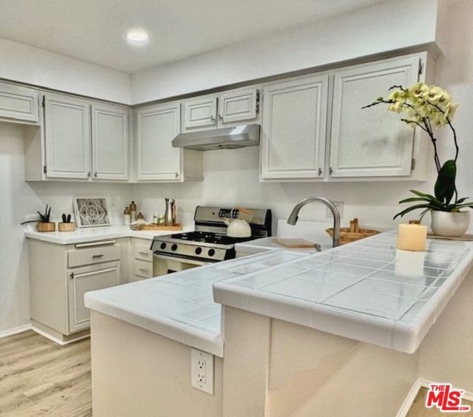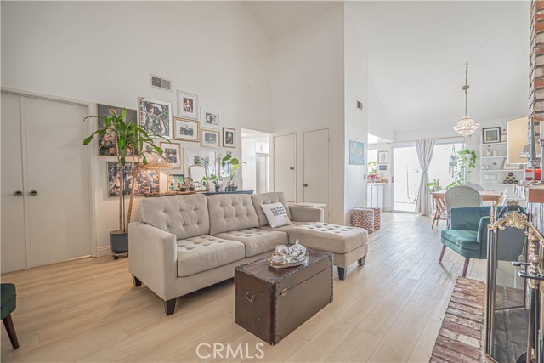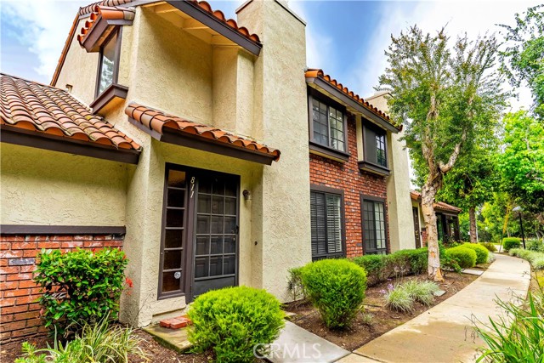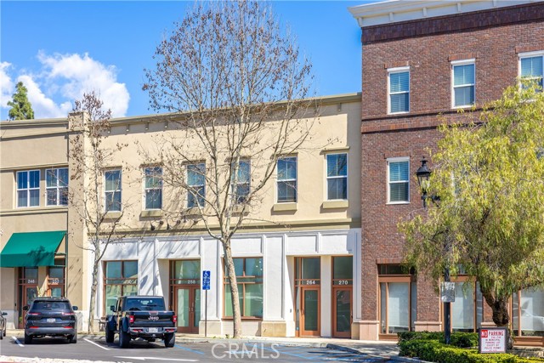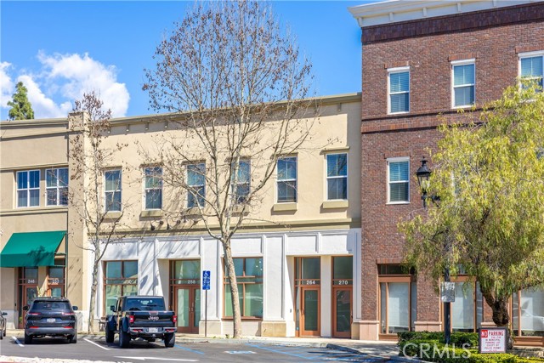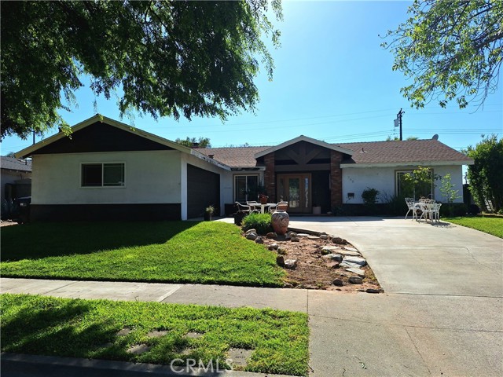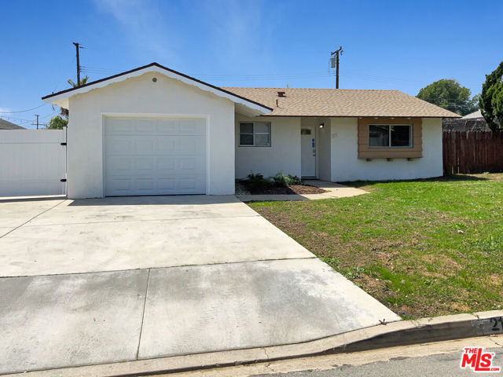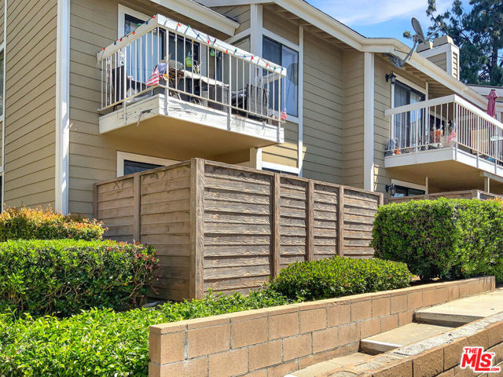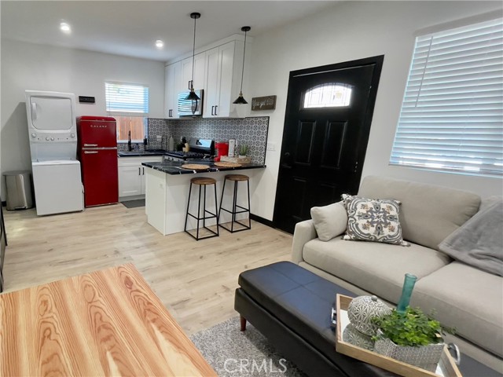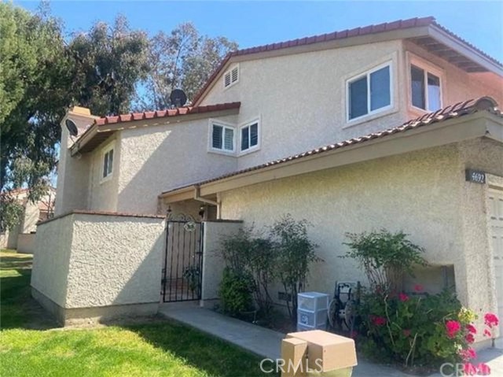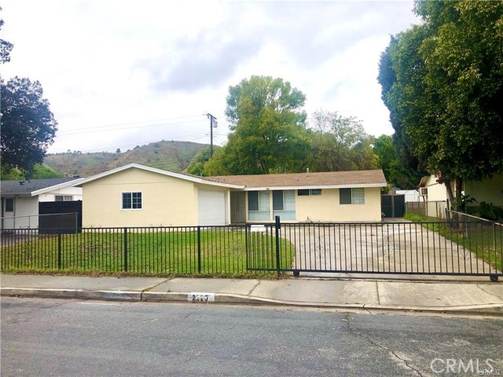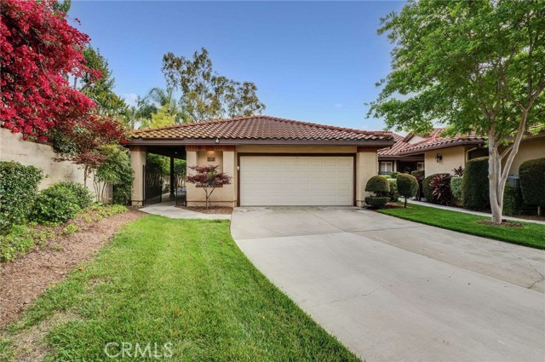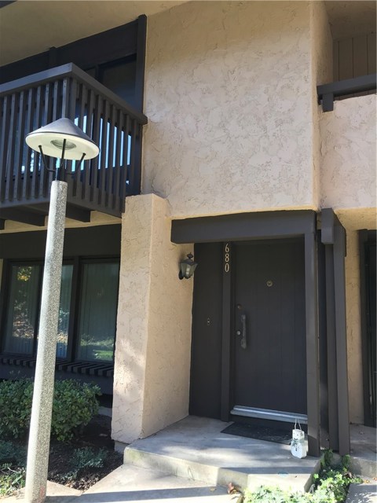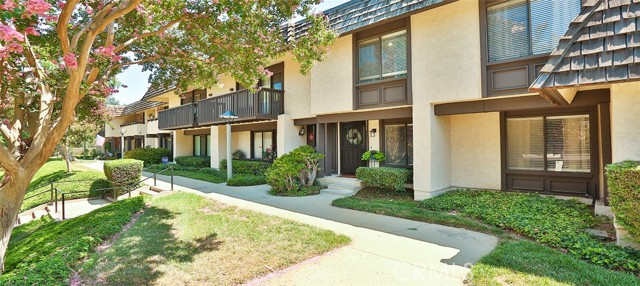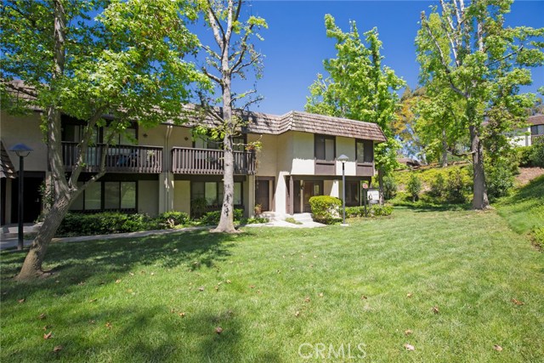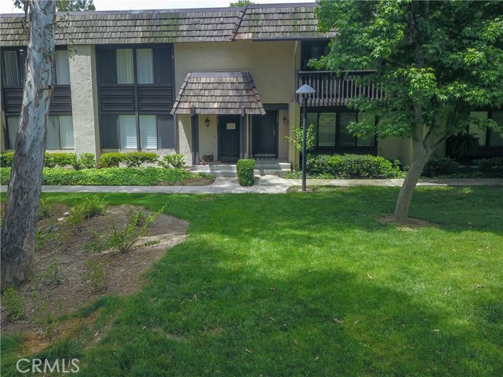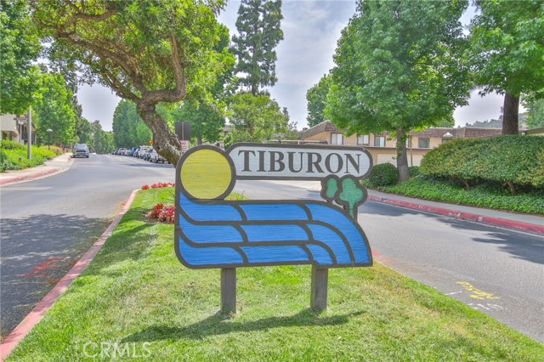
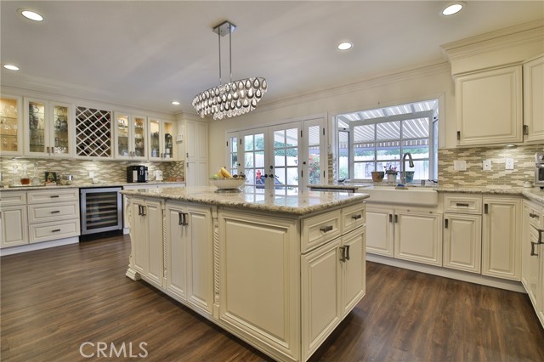
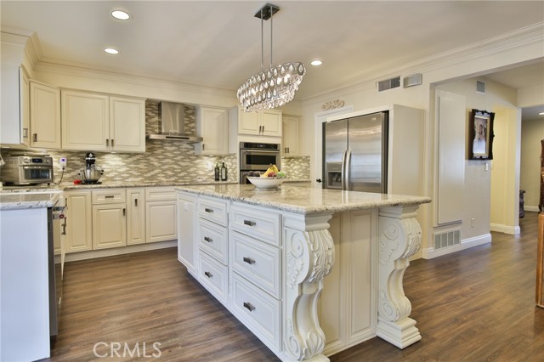
View Photos
676 Redwood Ln San Dimas, CA 91773
$685,000
Sold Price as of 08/16/2022
- 4 Beds
- 3 Baths
- 1,760 Sq.Ft.
Sold
Property Overview: 676 Redwood Ln San Dimas, CA has 4 bedrooms, 3 bathrooms, 1,760 living square feet and 1,840 square feet lot size. Call an Ardent Real Estate Group agent with any questions you may have.
Listed by Jaime Genie | BRE #01269435 | REALTY ONE GROUP MASTERS
Co-listed by ABIGAIL KOEHLER | BRE #01182707 | REALTY ONE GROUP MASTERS
Co-listed by ABIGAIL KOEHLER | BRE #01182707 | REALTY ONE GROUP MASTERS
Last checked: 4 minutes ago |
Last updated: September 2nd, 2022 |
Source CRMLS |
DOM: 13
Home details
- Lot Sq. Ft
- 1,840
- HOA Dues
- $319/mo
- Year built
- 1972
- Garage
- 2 Car
- Property Type:
- Townhouse
- Status
- Sold
- MLS#
- CV22133298
- City
- San Dimas
- County
- Los Angeles
- Time on Site
- 697 days
Show More
Property Details for 676 Redwood Ln
Local San Dimas Agent
Loading...
Sale History for 676 Redwood Ln
Last sold for $685,000 on August 16th, 2022
-
August, 2022
-
Aug 16, 2022
Date
Sold
CRMLS: CV22133298
$685,000
Price
-
Jun 21, 2022
Date
Active
CRMLS: CV22133298
$650,000
Price
-
August, 2016
-
Aug 4, 2016
Date
Sold (Public Records)
Public Records
$393,000
Price
-
June, 2016
-
Jun 7, 2016
Date
Price Change
CRMLS: CV16121736
$399,900
Price
-
Listing provided courtesy of CRMLS
-
August, 2011
-
Aug 12, 2011
Date
Sold (Public Records)
Public Records
$287,000
Price
-
August, 2011
-
Aug 12, 2011
Date
Sold
CRMLS: C11088082
$287,000
Price
-
Jul 7, 2011
Date
Active
CRMLS: C11088082
$292,999
Price
-
Listing provided courtesy of CRMLS
Show More
Tax History for 676 Redwood Ln
Assessed Value (2020):
$417,052
| Year | Land Value | Improved Value | Assessed Value |
|---|---|---|---|
| 2020 | $276,550 | $140,502 | $417,052 |
Home Value Compared to the Market
This property vs the competition
About 676 Redwood Ln
Detailed summary of property
Public Facts for 676 Redwood Ln
Public county record property details
- Beds
- 4
- Baths
- 3
- Year built
- 1972
- Sq. Ft.
- 1,760
- Lot Size
- 1,850
- Stories
- --
- Type
- Planned Unit Development (Pud) (Residential)
- Pool
- No
- Spa
- No
- County
- Los Angeles
- Lot#
- 76
- APN
- 8382-015-111
The source for these homes facts are from public records.
91773 Real Estate Sale History (Last 30 days)
Last 30 days of sale history and trends
Median List Price
$925,000
Median List Price/Sq.Ft.
$536
Median Sold Price
$834,000
Median Sold Price/Sq.Ft.
$522
Total Inventory
61
Median Sale to List Price %
104.26%
Avg Days on Market
13
Loan Type
Conventional (40.91%), FHA (13.64%), VA (0%), Cash (31.82%), Other (13.64%)
Thinking of Selling?
Is this your property?
Thinking of Selling?
Call, Text or Message
Thinking of Selling?
Call, Text or Message
Homes for Sale Near 676 Redwood Ln
Nearby Homes for Sale
Recently Sold Homes Near 676 Redwood Ln
Related Resources to 676 Redwood Ln
New Listings in 91773
Popular Zip Codes
Popular Cities
- Anaheim Hills Homes for Sale
- Brea Homes for Sale
- Corona Homes for Sale
- Fullerton Homes for Sale
- Huntington Beach Homes for Sale
- Irvine Homes for Sale
- La Habra Homes for Sale
- Long Beach Homes for Sale
- Los Angeles Homes for Sale
- Ontario Homes for Sale
- Placentia Homes for Sale
- Riverside Homes for Sale
- San Bernardino Homes for Sale
- Whittier Homes for Sale
- Yorba Linda Homes for Sale
- More Cities
Other San Dimas Resources
- San Dimas Homes for Sale
- San Dimas Townhomes for Sale
- San Dimas Condos for Sale
- San Dimas 2 Bedroom Homes for Sale
- San Dimas 3 Bedroom Homes for Sale
- San Dimas 4 Bedroom Homes for Sale
- San Dimas 5 Bedroom Homes for Sale
- San Dimas Single Story Homes for Sale
- San Dimas Homes for Sale with Pools
- San Dimas Homes for Sale with 3 Car Garages
- San Dimas New Homes for Sale
- San Dimas Homes for Sale with Large Lots
- San Dimas Cheapest Homes for Sale
- San Dimas Luxury Homes for Sale
- San Dimas Newest Listings for Sale
- San Dimas Homes Pending Sale
- San Dimas Recently Sold Homes
Based on information from California Regional Multiple Listing Service, Inc. as of 2019. This information is for your personal, non-commercial use and may not be used for any purpose other than to identify prospective properties you may be interested in purchasing. Display of MLS data is usually deemed reliable but is NOT guaranteed accurate by the MLS. Buyers are responsible for verifying the accuracy of all information and should investigate the data themselves or retain appropriate professionals. Information from sources other than the Listing Agent may have been included in the MLS data. Unless otherwise specified in writing, Broker/Agent has not and will not verify any information obtained from other sources. The Broker/Agent providing the information contained herein may or may not have been the Listing and/or Selling Agent.
