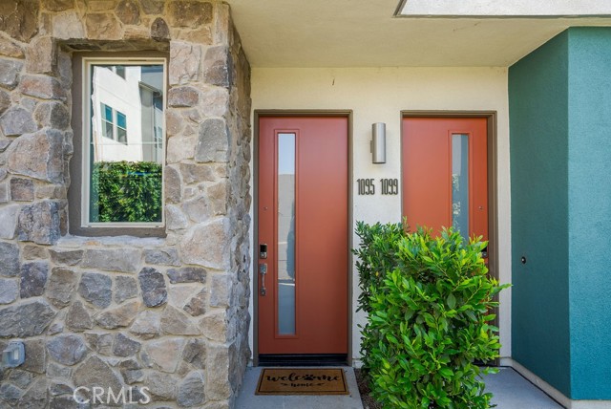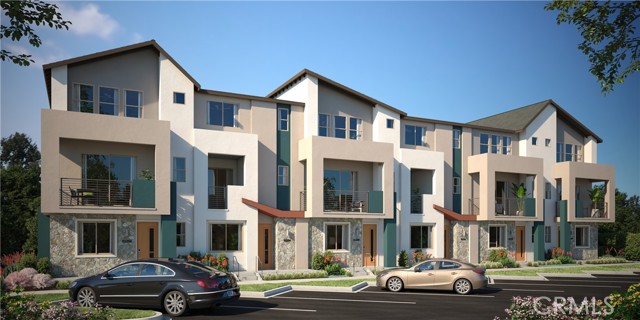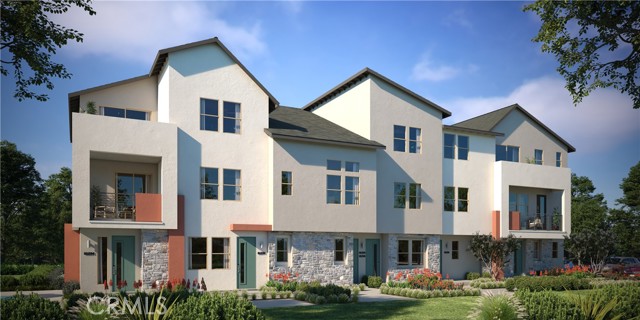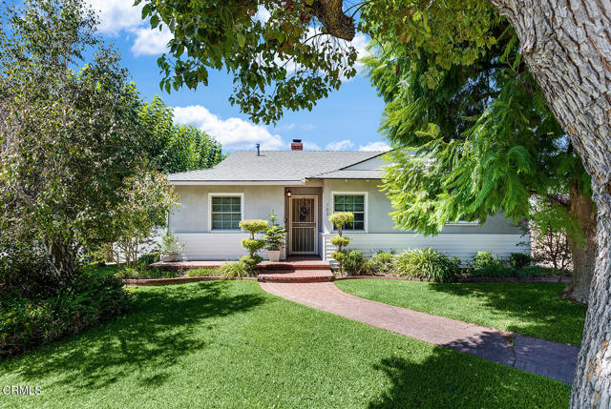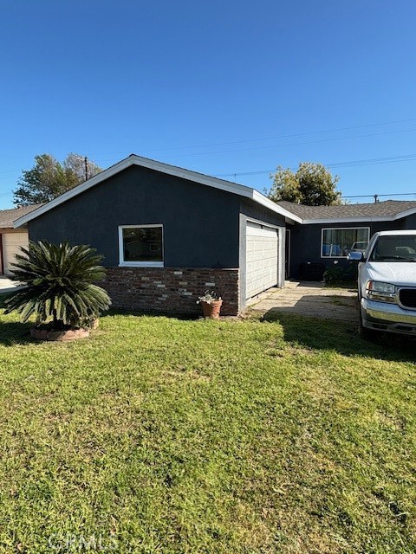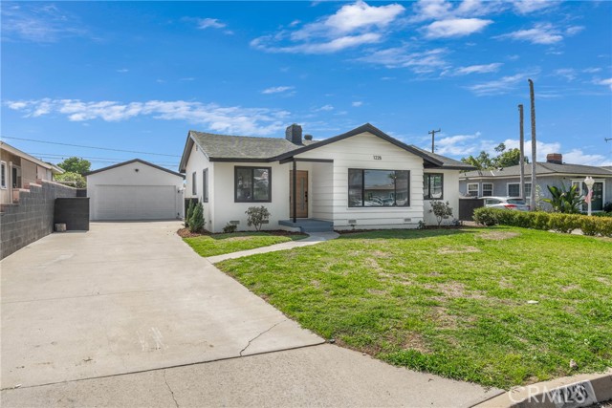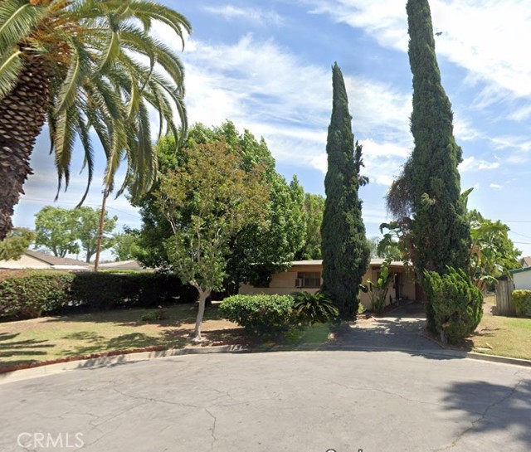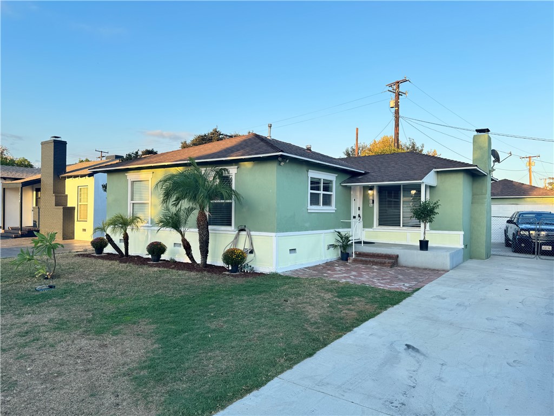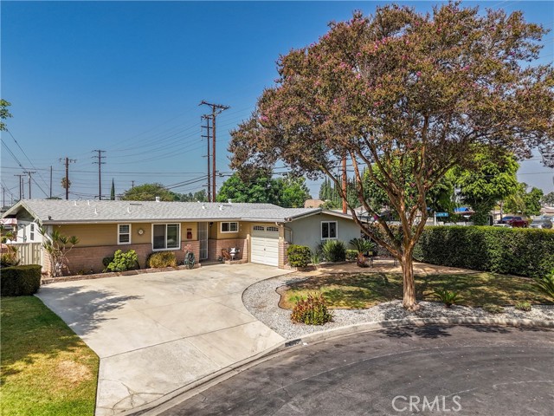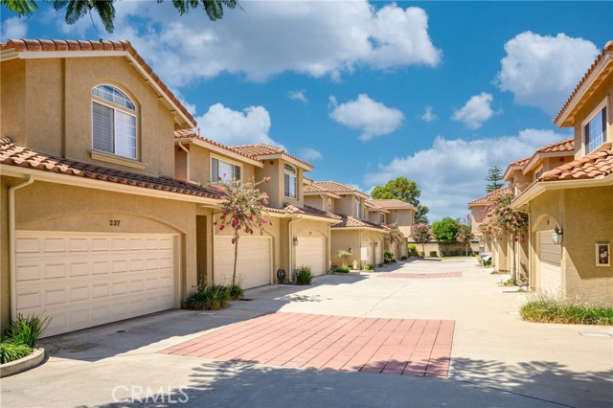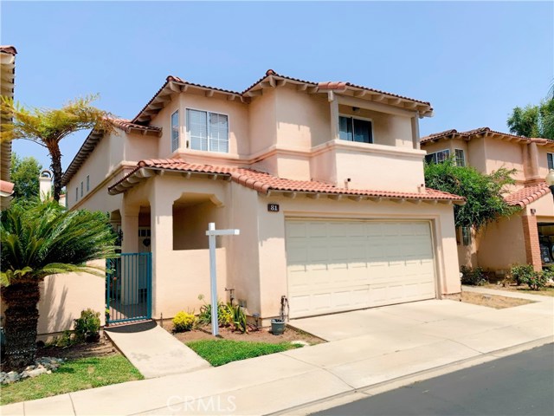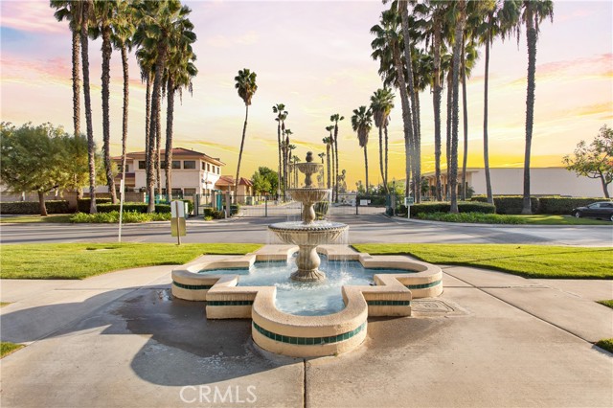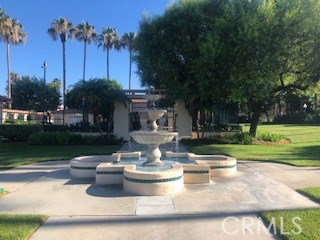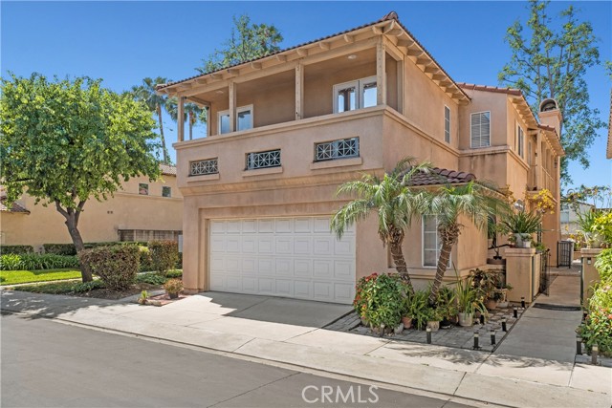
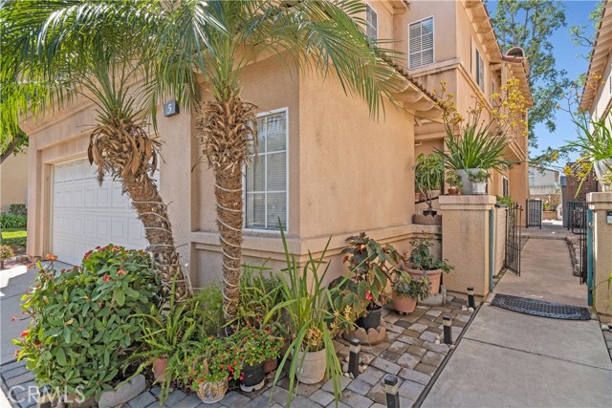
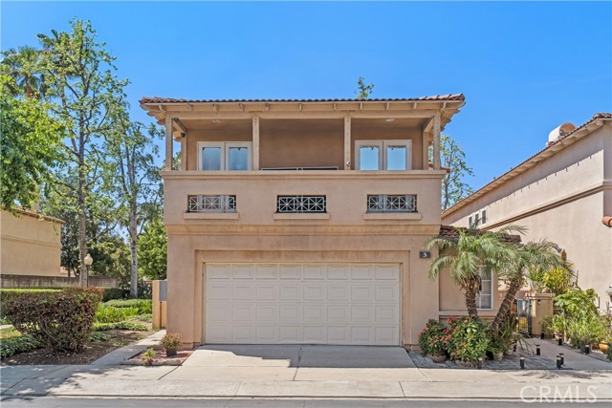
View Photos
688 N Rimsdale Ave #5 Covina, CA 91722
$875,000
Sold Price as of 05/05/2022
- 4 Beds
- 4 Baths
- 2,476 Sq.Ft.
Sold
Property Overview: 688 N Rimsdale Ave #5 Covina, CA has 4 bedrooms, 4 bathrooms, 2,476 living square feet and 2,868 square feet lot size. Call an Ardent Real Estate Group agent with any questions you may have.
Listed by Rana Zand | BRE #01995391 | Residential Agent Inc.
Last checked: 12 minutes ago |
Last updated: May 7th, 2022 |
Source CRMLS |
DOM: 7
Home details
- Lot Sq. Ft
- 2,868
- HOA Dues
- $118/mo
- Year built
- 1991
- Garage
- 2 Car
- Property Type:
- Single Family Home
- Status
- Sold
- MLS#
- OC22060787
- City
- Covina
- County
- Los Angeles
- Time on Site
- 917 days
Show More
Property Details for 688 N Rimsdale Ave #5
Local Covina Agent
Loading...
Sale History for 688 N Rimsdale Ave #5
Last sold for $875,000 on May 5th, 2022
-
May, 2022
-
May 5, 2022
Date
Sold
CRMLS: OC22060787
$875,000
Price
-
Mar 27, 2022
Date
Active
CRMLS: OC22060787
$850,000
Price
-
April, 2011
-
Apr 1, 2011
Date
Sold (Public Records)
Public Records
$430,000
Price
-
May, 2000
-
May 26, 2000
Date
Sold (Public Records)
Public Records
$245,000
Price
Show More
Tax History for 688 N Rimsdale Ave #5
Assessed Value (2020):
$503,726
| Year | Land Value | Improved Value | Assessed Value |
|---|---|---|---|
| 2020 | $182,278 | $321,448 | $503,726 |
Home Value Compared to the Market
This property vs the competition
About 688 N Rimsdale Ave #5
Detailed summary of property
Public Facts for 688 N Rimsdale Ave #5
Public county record property details
- Beds
- 4
- Baths
- 4
- Year built
- 1991
- Sq. Ft.
- 2,476
- Lot Size
- 2,868
- Stories
- --
- Type
- Planned Unit Development (Pud) (Residential)
- Pool
- No
- Spa
- No
- County
- Los Angeles
- Lot#
- 97
- APN
- 8434-014-060
The source for these homes facts are from public records.
91722 Real Estate Sale History (Last 30 days)
Last 30 days of sale history and trends
Median List Price
$723,721
Median List Price/Sq.Ft.
$492
Median Sold Price
$750,000
Median Sold Price/Sq.Ft.
$530
Total Inventory
45
Median Sale to List Price %
98.81%
Avg Days on Market
19
Loan Type
Conventional (68.75%), FHA (0%), VA (0%), Cash (0%), Other (25%)
Thinking of Selling?
Is this your property?
Thinking of Selling?
Call, Text or Message
Thinking of Selling?
Call, Text or Message
Homes for Sale Near 688 N Rimsdale Ave #5
Nearby Homes for Sale
Recently Sold Homes Near 688 N Rimsdale Ave #5
Related Resources to 688 N Rimsdale Ave #5
New Listings in 91722
Popular Zip Codes
Popular Cities
- Anaheim Hills Homes for Sale
- Brea Homes for Sale
- Corona Homes for Sale
- Fullerton Homes for Sale
- Huntington Beach Homes for Sale
- Irvine Homes for Sale
- La Habra Homes for Sale
- Long Beach Homes for Sale
- Los Angeles Homes for Sale
- Ontario Homes for Sale
- Placentia Homes for Sale
- Riverside Homes for Sale
- San Bernardino Homes for Sale
- Whittier Homes for Sale
- Yorba Linda Homes for Sale
- More Cities
Other Covina Resources
- Covina Homes for Sale
- Covina Townhomes for Sale
- Covina Condos for Sale
- Covina 1 Bedroom Homes for Sale
- Covina 2 Bedroom Homes for Sale
- Covina 3 Bedroom Homes for Sale
- Covina 4 Bedroom Homes for Sale
- Covina 5 Bedroom Homes for Sale
- Covina Single Story Homes for Sale
- Covina Homes for Sale with Pools
- Covina Homes for Sale with 3 Car Garages
- Covina New Homes for Sale
- Covina Homes for Sale with Large Lots
- Covina Cheapest Homes for Sale
- Covina Luxury Homes for Sale
- Covina Newest Listings for Sale
- Covina Homes Pending Sale
- Covina Recently Sold Homes
Based on information from California Regional Multiple Listing Service, Inc. as of 2019. This information is for your personal, non-commercial use and may not be used for any purpose other than to identify prospective properties you may be interested in purchasing. Display of MLS data is usually deemed reliable but is NOT guaranteed accurate by the MLS. Buyers are responsible for verifying the accuracy of all information and should investigate the data themselves or retain appropriate professionals. Information from sources other than the Listing Agent may have been included in the MLS data. Unless otherwise specified in writing, Broker/Agent has not and will not verify any information obtained from other sources. The Broker/Agent providing the information contained herein may or may not have been the Listing and/or Selling Agent.
