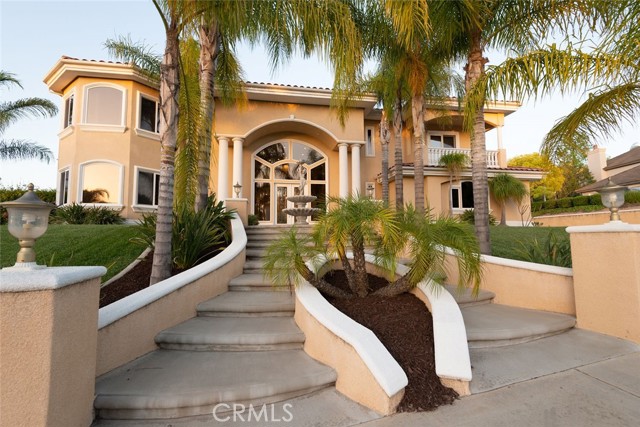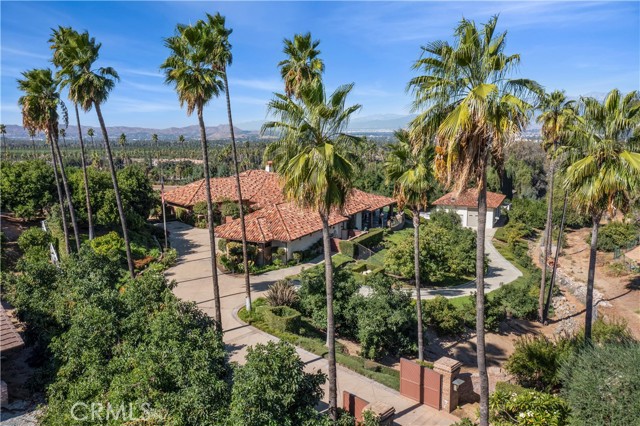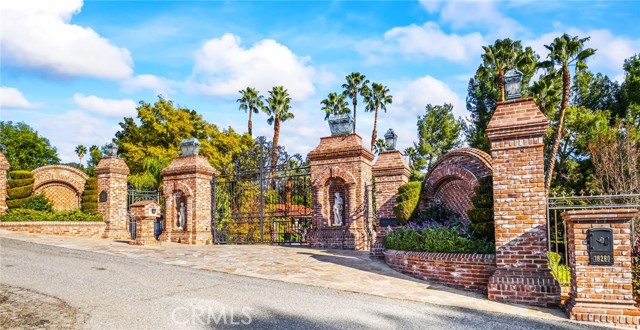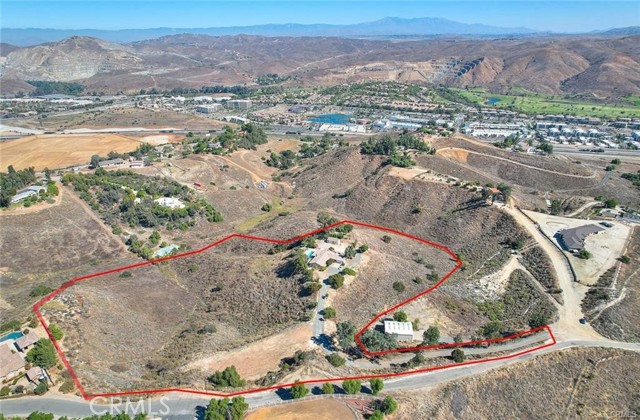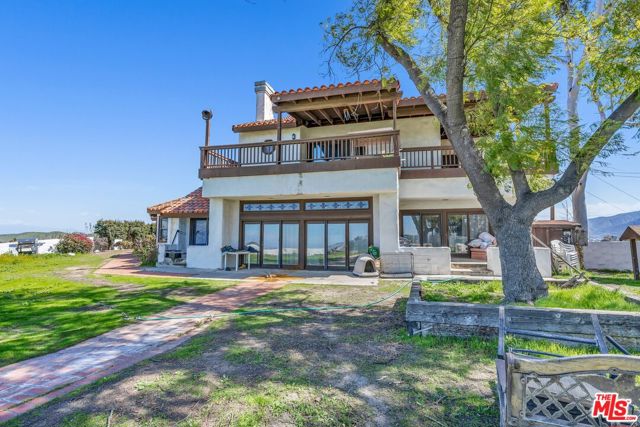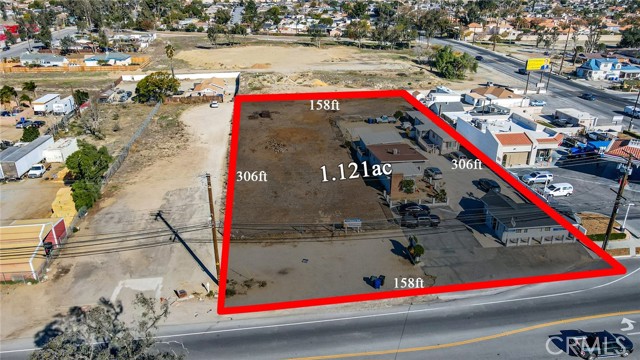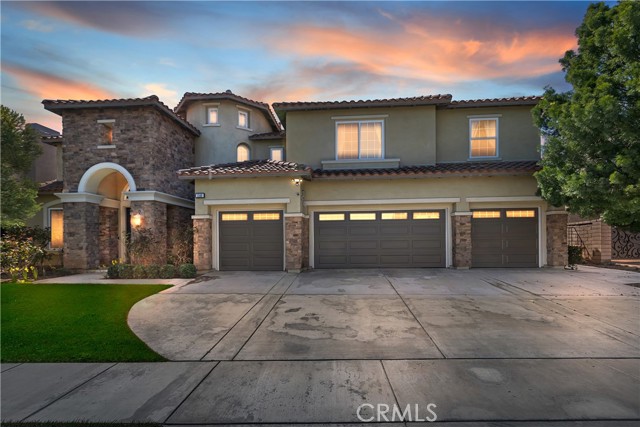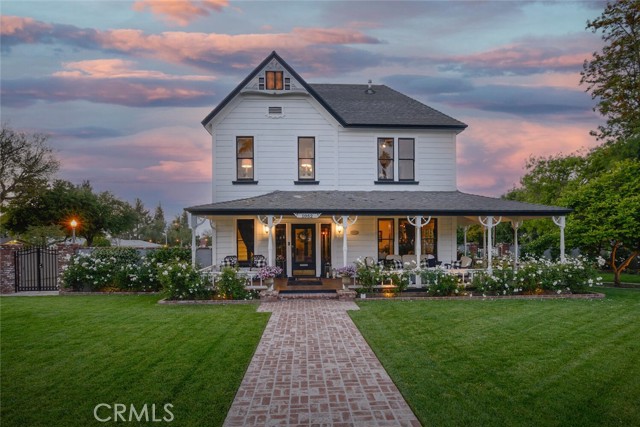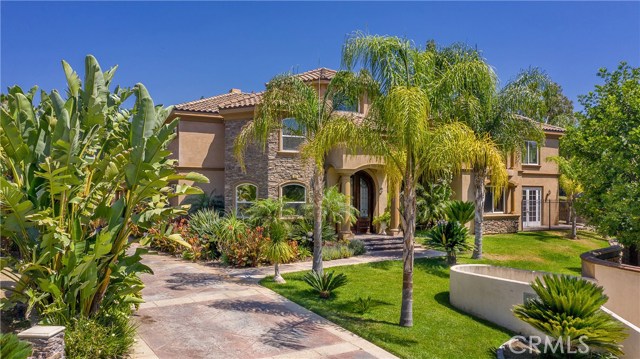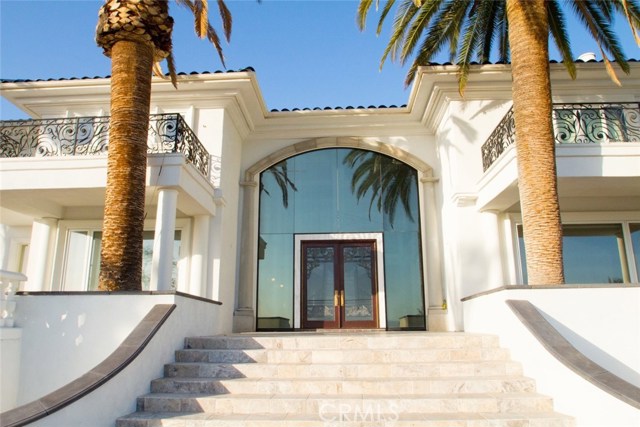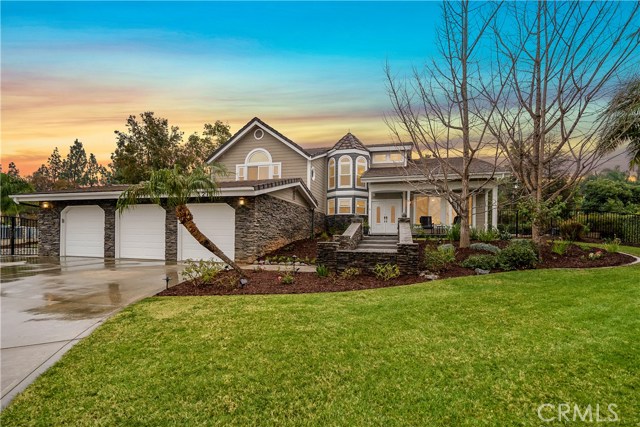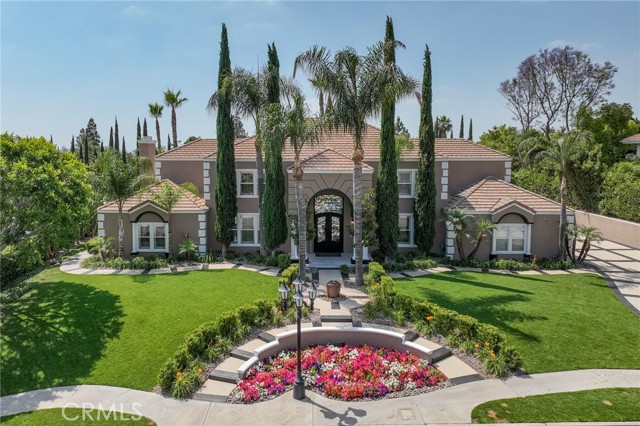
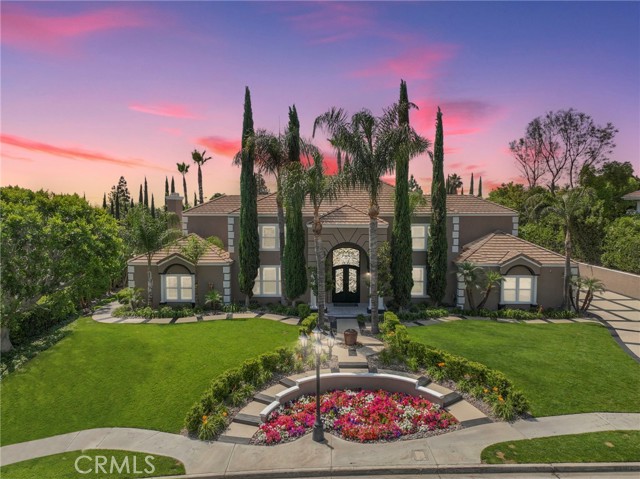
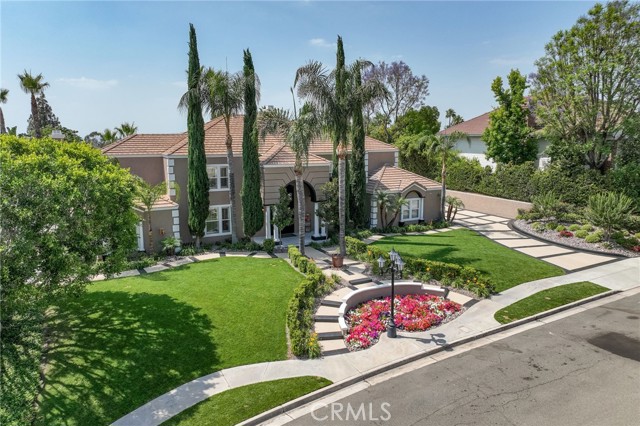
View Photos
6905 Royal Hunt Ridge Dr Riverside, CA 92506
$2,100,000
- 5 Beds
- 3 Baths
- 4,612 Sq.Ft.
For Sale
Property Overview: 6905 Royal Hunt Ridge Dr Riverside, CA has 5 bedrooms, 3 bathrooms, 4,612 living square feet and 22,651 square feet lot size. Call an Ardent Real Estate Group agent to verify current availability of this home or with any questions you may have.
Listed by Anastasia Hunter | BRE #01949710 | EXP REALTY OF CALIFORNIA INC
Last checked: 1 minute ago |
Last updated: June 22nd, 2024 |
Source CRMLS |
DOM: 6
Get a $6,300 Cash Reward
New
Buy this home with Ardent Real Estate Group and get $6,300 back.
Call/Text (714) 706-1823
Home details
- Lot Sq. Ft
- 22,651
- HOA Dues
- $200/mo
- Year built
- 2002
- Garage
- 3 Car
- Property Type:
- Single Family Home
- Status
- Active
- MLS#
- CV24126694
- City
- Riverside
- County
- Riverside
- Time on Site
- 6 days
Show More
Open Houses for 6905 Royal Hunt Ridge Dr
No upcoming open houses
Schedule Tour
Loading...
Property Details for 6905 Royal Hunt Ridge Dr
Local Riverside Agent
Loading...
Sale History for 6905 Royal Hunt Ridge Dr
Last sold for $1,489,000 on April 20th, 2023
-
June, 2024
-
Jun 21, 2024
Date
Active
CRMLS: CV24126694
$2,100,000
Price
-
April, 2023
-
Apr 20, 2023
Date
Sold
CRMLS: PW23015745
$1,489,000
Price
-
Feb 2, 2023
Date
Active
CRMLS: PW23015745
$1,489,000
Price
-
Listing provided courtesy of CRMLS
-
October, 2020
-
Oct 8, 2020
Date
Sold
CRMLS: IV20073322
$875,000
Price
-
Oct 7, 2020
Date
Pending
CRMLS: IV20073322
$875,000
Price
-
Oct 4, 2020
Date
Active Under Contract
CRMLS: IV20073322
$875,000
Price
-
Sep 25, 2020
Date
Active
CRMLS: IV20073322
$875,000
Price
-
Aug 13, 2020
Date
Active Under Contract
CRMLS: IV20073322
$875,000
Price
-
Jul 30, 2020
Date
Price Change
CRMLS: IV20073322
$875,000
Price
-
Jun 11, 2020
Date
Price Change
CRMLS: IV20073322
$895,000
Price
-
May 28, 2020
Date
Price Change
CRMLS: IV20073322
$989,900
Price
-
Apr 16, 2020
Date
Active
CRMLS: IV20073322
$1,049,900
Price
-
Apr 16, 2020
Date
Hold
CRMLS: IV20073322
$1,049,900
Price
-
Apr 14, 2020
Date
Active
CRMLS: IV20073322
$1,049,900
Price
-
Listing provided courtesy of CRMLS
-
March, 2018
-
Mar 14, 2018
Date
Canceled
CRMLS: IV18014198
$889,000
Price
-
Mar 7, 2018
Date
Hold
CRMLS: IV18014198
$889,000
Price
-
Feb 27, 2018
Date
Price Change
CRMLS: IV18014198
$889,000
Price
-
Feb 9, 2018
Date
Price Change
CRMLS: IV18014198
$899,000
Price
-
Jan 19, 2018
Date
Active
CRMLS: IV18014198
$939,900
Price
-
Listing provided courtesy of CRMLS
-
March, 2018
-
Mar 14, 2018
Date
Leased
CRMLS: IV17260518
$4,250
Price
-
Mar 7, 2018
Date
Hold
CRMLS: IV17260518
$4,250
Price
-
Feb 27, 2018
Date
Price Change
CRMLS: IV17260518
$4,250
Price
-
Jan 20, 2018
Date
Active
CRMLS: IV17260518
$4,500
Price
-
Dec 20, 2017
Date
Hold
CRMLS: IV17260518
$4,500
Price
-
Nov 17, 2017
Date
Active
CRMLS: IV17260518
$4,500
Price
-
Listing provided courtesy of CRMLS
-
January, 2018
-
Jan 19, 2018
Date
Canceled
CRMLS: IV17265138
$1,090,000
Price
-
Jan 19, 2018
Date
Price Change
CRMLS: IV17265138
$1,090,000
Price
-
Dec 20, 2017
Date
Hold
CRMLS: IV17265138
$889,000
Price
-
Nov 28, 2017
Date
Active
CRMLS: IV17265138
$889,000
Price
-
Listing provided courtesy of CRMLS
-
November, 2017
-
Nov 28, 2017
Date
Canceled
CRMLS: IV17094043
$899,000
Price
-
Nov 17, 2017
Date
Active
CRMLS: IV17094043
$899,000
Price
-
Oct 26, 2017
Date
Hold
CRMLS: IV17094043
$899,000
Price
-
Aug 25, 2017
Date
Price Change
CRMLS: IV17094043
$899,000
Price
-
Aug 13, 2017
Date
Price Change
CRMLS: IV17094043
$979,000
Price
-
May 1, 2017
Date
Active
CRMLS: IV17094043
$995,000
Price
-
Listing provided courtesy of CRMLS
-
November, 2017
-
Nov 14, 2017
Date
Expired
CRMLS: IV17187092
$4,500
Price
-
Nov 12, 2017
Date
Hold
CRMLS: IV17187092
$4,500
Price
-
Aug 13, 2017
Date
Active
CRMLS: IV17187092
$4,500
Price
-
Listing provided courtesy of CRMLS
-
December, 2006
-
Dec 29, 2006
Date
Sold (Public Records)
Public Records
$2,100,000
Price
-
October, 1996
-
Oct 2, 1996
Date
Sold (Public Records)
Public Records
$135,000
Price
Show More
Tax History for 6905 Royal Hunt Ridge Dr
Assessed Value (2020):
$1,040,135
| Year | Land Value | Improved Value | Assessed Value |
|---|---|---|---|
| 2020 | $396,344 | $643,791 | $1,040,135 |
Home Value Compared to the Market
This property vs the competition
About 6905 Royal Hunt Ridge Dr
Detailed summary of property
Public Facts for 6905 Royal Hunt Ridge Dr
Public county record property details
- Beds
- 5
- Baths
- 3
- Year built
- 2002
- Sq. Ft.
- 4,612
- Lot Size
- 23,086
- Stories
- 2
- Type
- Single Family Residential
- Pool
- No
- Spa
- No
- County
- Riverside
- Lot#
- 3
- APN
- 241-460-005
The source for these homes facts are from public records.
92506 Real Estate Sale History (Last 30 days)
Last 30 days of sale history and trends
Median List Price
$789,900
Median List Price/Sq.Ft.
$393
Median Sold Price
$679,000
Median Sold Price/Sq.Ft.
$361
Total Inventory
145
Median Sale to List Price %
97%
Avg Days on Market
27
Loan Type
Conventional (54.55%), FHA (9.09%), VA (3.03%), Cash (27.27%), Other (6.06%)
Tour This Home
Buy with Ardent Real Estate Group and save $6,300.
Contact Jon
Riverside Agent
Call, Text or Message
Riverside Agent
Call, Text or Message
Get a $6,300 Cash Reward
New
Buy this home with Ardent Real Estate Group and get $6,300 back.
Call/Text (714) 706-1823
Homes for Sale Near 6905 Royal Hunt Ridge Dr
Nearby Homes for Sale
Recently Sold Homes Near 6905 Royal Hunt Ridge Dr
Related Resources to 6905 Royal Hunt Ridge Dr
New Listings in 92506
Popular Zip Codes
Popular Cities
- Anaheim Hills Homes for Sale
- Brea Homes for Sale
- Corona Homes for Sale
- Fullerton Homes for Sale
- Huntington Beach Homes for Sale
- Irvine Homes for Sale
- La Habra Homes for Sale
- Long Beach Homes for Sale
- Los Angeles Homes for Sale
- Ontario Homes for Sale
- Placentia Homes for Sale
- San Bernardino Homes for Sale
- Whittier Homes for Sale
- Yorba Linda Homes for Sale
- More Cities
Other Riverside Resources
- Riverside Homes for Sale
- Riverside Townhomes for Sale
- Riverside Condos for Sale
- Riverside 1 Bedroom Homes for Sale
- Riverside 2 Bedroom Homes for Sale
- Riverside 3 Bedroom Homes for Sale
- Riverside 4 Bedroom Homes for Sale
- Riverside 5 Bedroom Homes for Sale
- Riverside Single Story Homes for Sale
- Riverside Homes for Sale with Pools
- Riverside Homes for Sale with 3 Car Garages
- Riverside New Homes for Sale
- Riverside Homes for Sale with Large Lots
- Riverside Cheapest Homes for Sale
- Riverside Luxury Homes for Sale
- Riverside Newest Listings for Sale
- Riverside Homes Pending Sale
- Riverside Recently Sold Homes
Based on information from California Regional Multiple Listing Service, Inc. as of 2019. This information is for your personal, non-commercial use and may not be used for any purpose other than to identify prospective properties you may be interested in purchasing. Display of MLS data is usually deemed reliable but is NOT guaranteed accurate by the MLS. Buyers are responsible for verifying the accuracy of all information and should investigate the data themselves or retain appropriate professionals. Information from sources other than the Listing Agent may have been included in the MLS data. Unless otherwise specified in writing, Broker/Agent has not and will not verify any information obtained from other sources. The Broker/Agent providing the information contained herein may or may not have been the Listing and/or Selling Agent.
