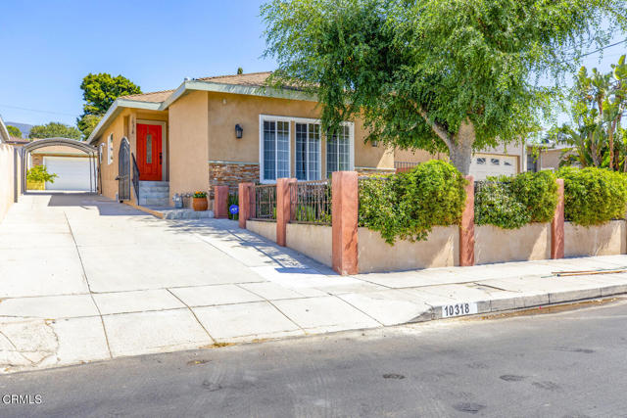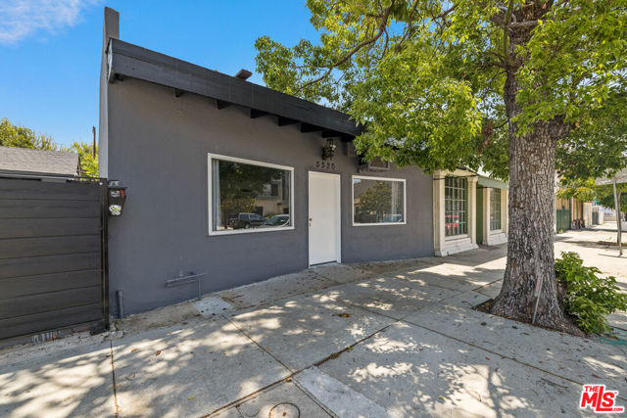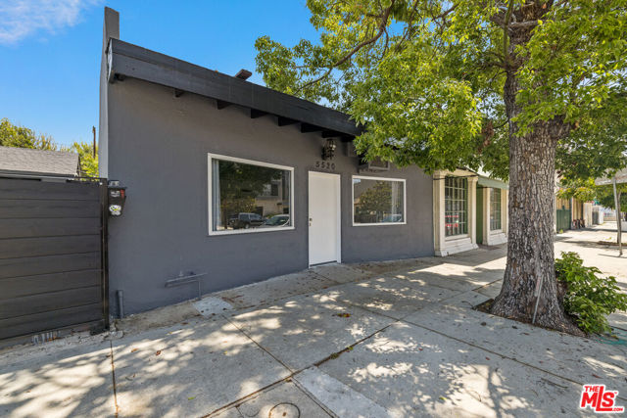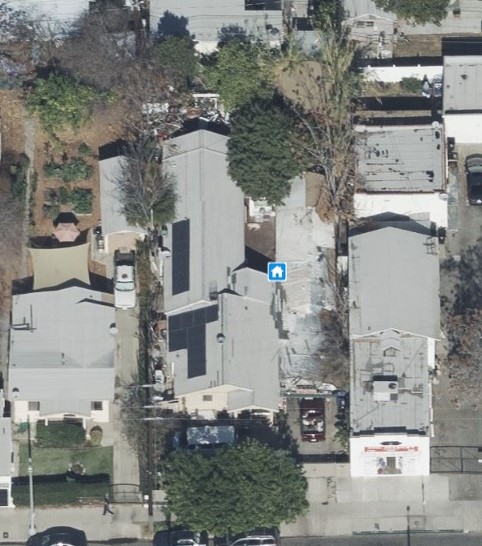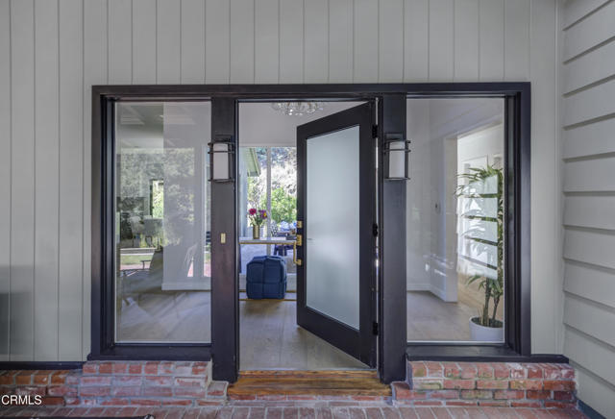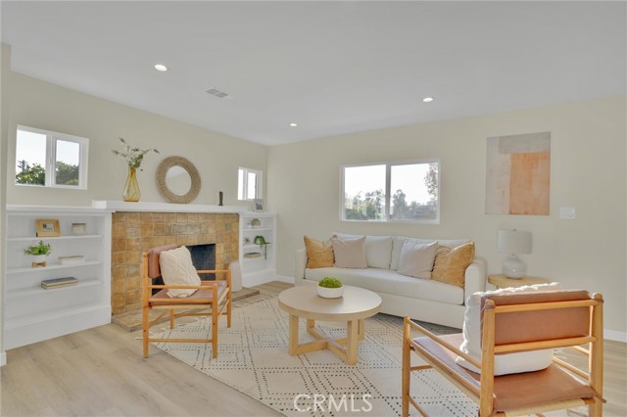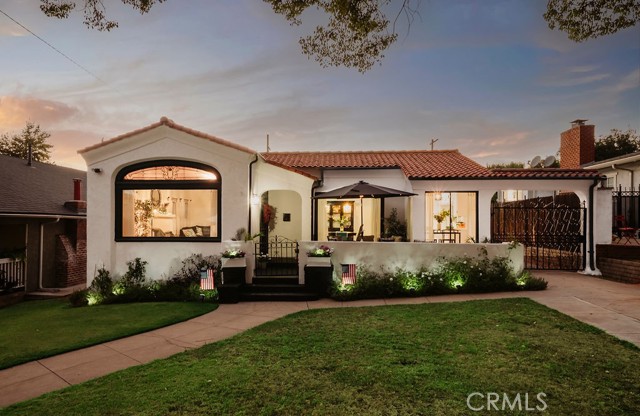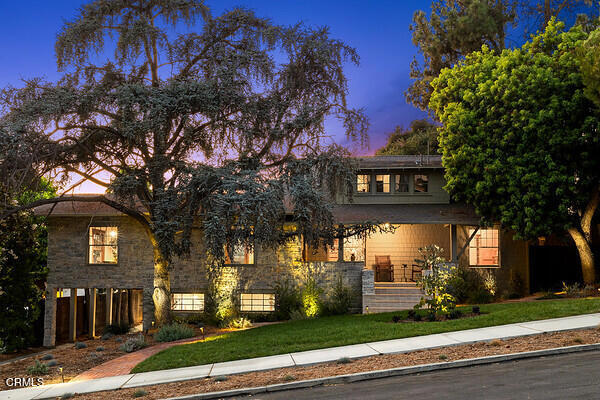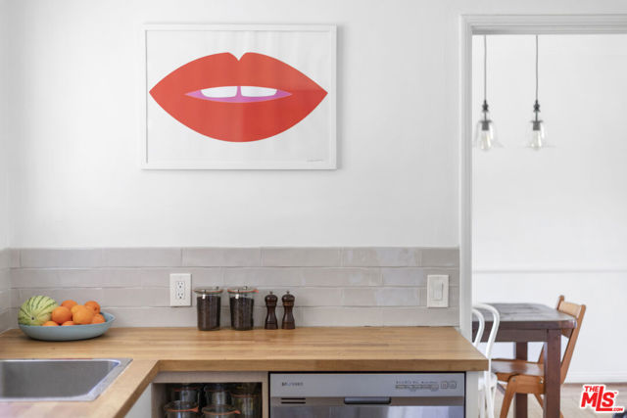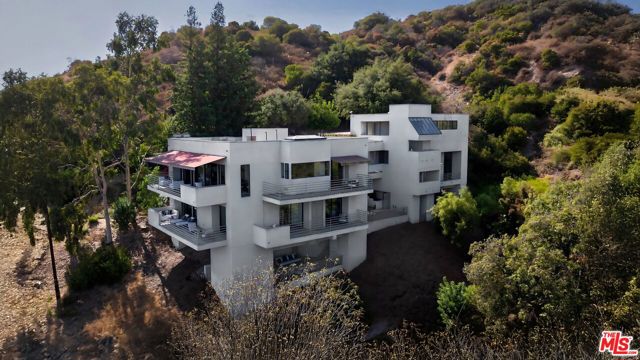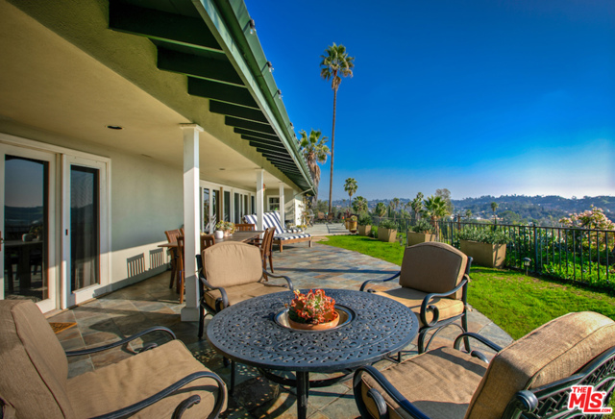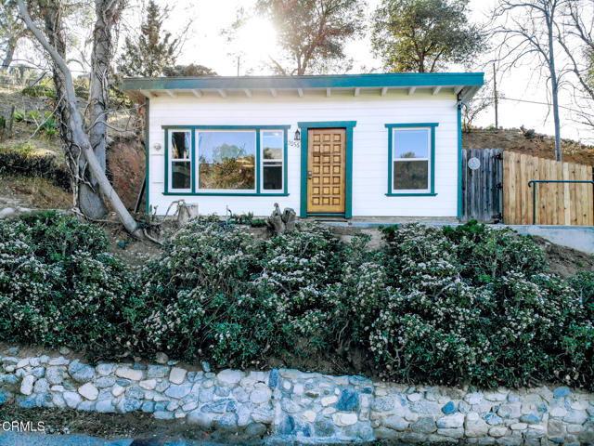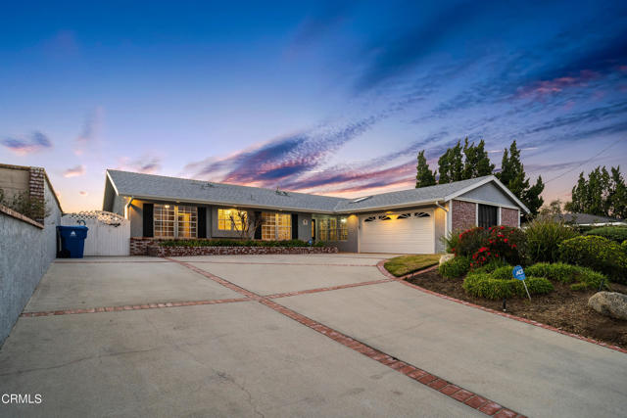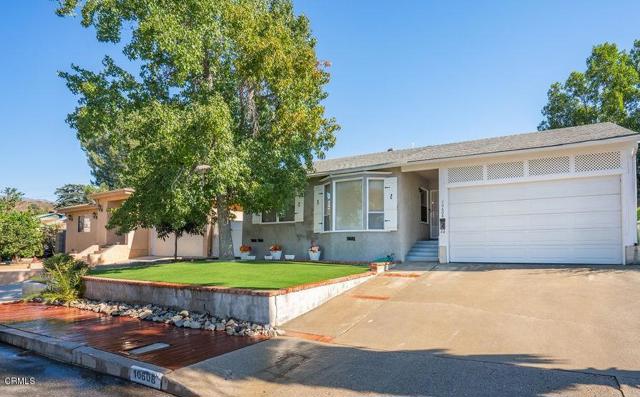6911 Valmont St Tujunga, CA 91042
$732,500
Sold Price as of 10/31/2017
- 4 Beds
- 3 Baths
- 2,052 Sq.Ft.
Off Market
Property Overview: 6911 Valmont St Tujunga, CA has 4 bedrooms, 3 bathrooms, 2,052 living square feet and 11,969 square feet lot size. Call an Ardent Real Estate Group agent with any questions you may have.
Home Value Compared to the Market
Refinance your Current Mortgage and Save
Save $
You could be saving money by taking advantage of a lower rate and reducing your monthly payment. See what current rates are at and get a free no-obligation quote on today's refinance rates.
Local Tujunga Agent
Loading...
Sale History for 6911 Valmont St
Last sold for $732,500 on October 31st, 2017
-
November, 2017
-
Nov 1, 2017
Date
Sold
CRMLS: BB17203736
$732,500
Price
-
Oct 27, 2017
Date
Pending
CRMLS: BB17203736
$729,000
Price
-
Sep 15, 2017
Date
Active Under Contract
CRMLS: BB17203736
$729,000
Price
-
Sep 6, 2017
Date
Active
CRMLS: BB17203736
$729,000
Price
-
Listing provided courtesy of CRMLS
-
November, 2017
-
Nov 1, 2017
Date
Sold
CRMLS: BB17195420
$732,500
Price
-
Oct 27, 2017
Date
Pending
CRMLS: BB17195420
$729,000
Price
-
Sep 15, 2017
Date
Active Under Contract
CRMLS: BB17195420
$729,000
Price
-
Sep 6, 2017
Date
Active
CRMLS: BB17195420
$729,000
Price
-
Listing provided courtesy of CRMLS
-
October, 2017
-
Oct 31, 2017
Date
Sold (Public Records)
Public Records
$732,500
Price
Show More
Tax History for 6911 Valmont St
Assessed Value (2020):
$762,093
| Year | Land Value | Improved Value | Assessed Value |
|---|---|---|---|
| 2020 | $460,377 | $301,716 | $762,093 |
About 6911 Valmont St
Detailed summary of property
Public Facts for 6911 Valmont St
Public county record property details
- Beds
- 4
- Baths
- 3
- Year built
- 1950
- Sq. Ft.
- 2,052
- Lot Size
- 11,969
- Stories
- --
- Type
- Duplex (2 Units, Any Combination)
- Pool
- Yes
- Spa
- No
- County
- Los Angeles
- Lot#
- 841,842
- APN
- 2565-019-035
The source for these homes facts are from public records.
91042 Real Estate Sale History (Last 30 days)
Last 30 days of sale history and trends
Median List Price
$879,000
Median List Price/Sq.Ft.
$655
Median Sold Price
$875,000
Median Sold Price/Sq.Ft.
$760
Total Inventory
45
Median Sale to List Price %
104.79%
Avg Days on Market
23
Loan Type
Conventional (53.85%), FHA (7.69%), VA (0%), Cash (0%), Other (38.46%)
Thinking of Selling?
Is this your property?
Thinking of Selling?
Call, Text or Message
Thinking of Selling?
Call, Text or Message
Refinance your Current Mortgage and Save
Save $
You could be saving money by taking advantage of a lower rate and reducing your monthly payment. See what current rates are at and get a free no-obligation quote on today's refinance rates.
Homes for Sale Near 6911 Valmont St
Nearby Homes for Sale
Recently Sold Homes Near 6911 Valmont St
Nearby Homes to 6911 Valmont St
Data from public records.
4 Beds |
3 Baths |
1,268 Sq. Ft.
3 Beds |
2 Baths |
1,473 Sq. Ft.
2 Beds |
1 Baths |
1,017 Sq. Ft.
4 Beds |
2 Baths |
1,546 Sq. Ft.
2 Beds |
1 Baths |
870 Sq. Ft.
2 Beds |
1 Baths |
612 Sq. Ft.
1 Beds |
1 Baths |
943 Sq. Ft.
4 Beds |
3 Baths |
2,035 Sq. Ft.
4 Beds |
3 Baths |
2,035 Sq. Ft.
4 Beds |
3 Baths |
2,035 Sq. Ft.
4 Beds |
3 Baths |
2,035 Sq. Ft.
3 Beds |
3 Baths |
1,608 Sq. Ft.
Related Resources to 6911 Valmont St
New Listings in 91042
Popular Zip Codes
Popular Cities
- Anaheim Hills Homes for Sale
- Brea Homes for Sale
- Corona Homes for Sale
- Fullerton Homes for Sale
- Huntington Beach Homes for Sale
- Irvine Homes for Sale
- La Habra Homes for Sale
- Long Beach Homes for Sale
- Los Angeles Homes for Sale
- Ontario Homes for Sale
- Placentia Homes for Sale
- Riverside Homes for Sale
- San Bernardino Homes for Sale
- Whittier Homes for Sale
- Yorba Linda Homes for Sale
- More Cities
Other Tujunga Resources
- Tujunga Homes for Sale
- Tujunga Condos for Sale
- Tujunga 1 Bedroom Homes for Sale
- Tujunga 2 Bedroom Homes for Sale
- Tujunga 3 Bedroom Homes for Sale
- Tujunga 4 Bedroom Homes for Sale
- Tujunga 5 Bedroom Homes for Sale
- Tujunga Single Story Homes for Sale
- Tujunga Homes for Sale with Pools
- Tujunga Homes for Sale with Large Lots
- Tujunga Cheapest Homes for Sale
- Tujunga Luxury Homes for Sale
- Tujunga Newest Listings for Sale
- Tujunga Homes Pending Sale
- Tujunga Recently Sold Homes
