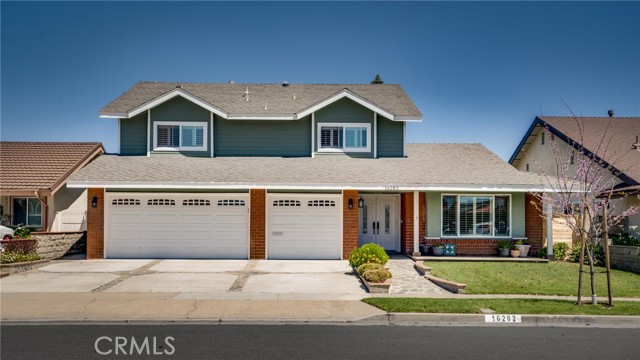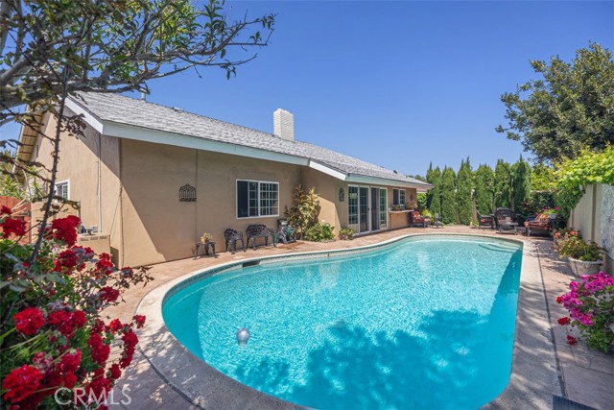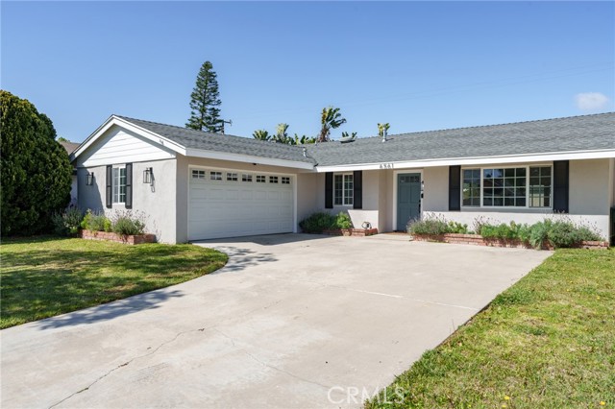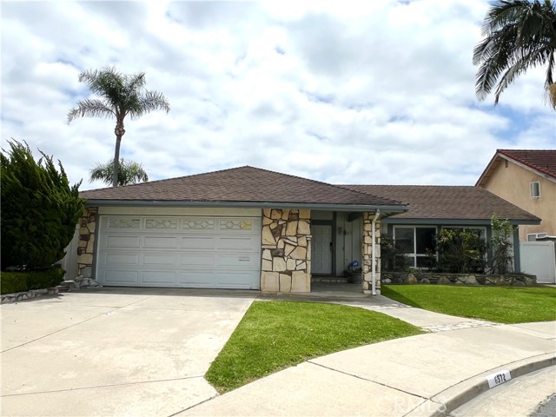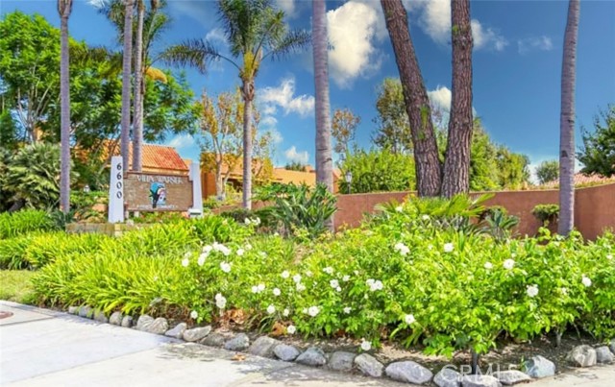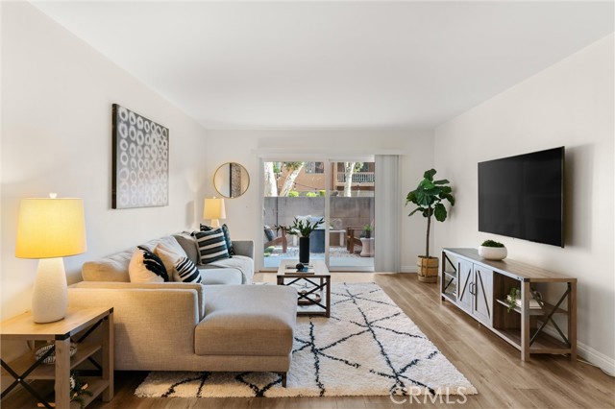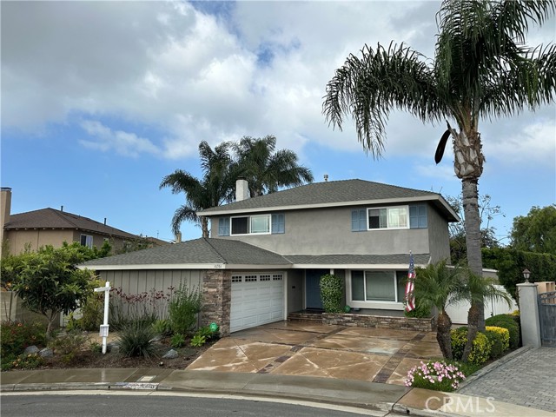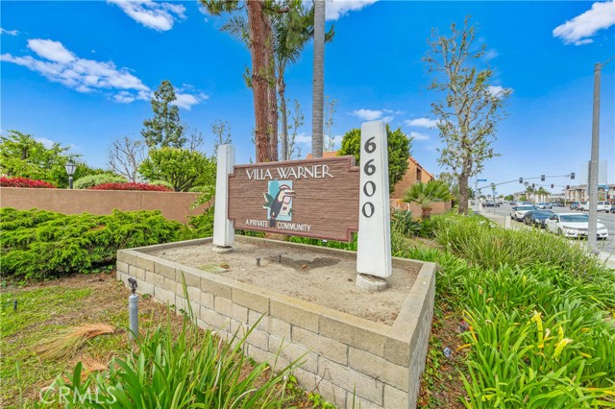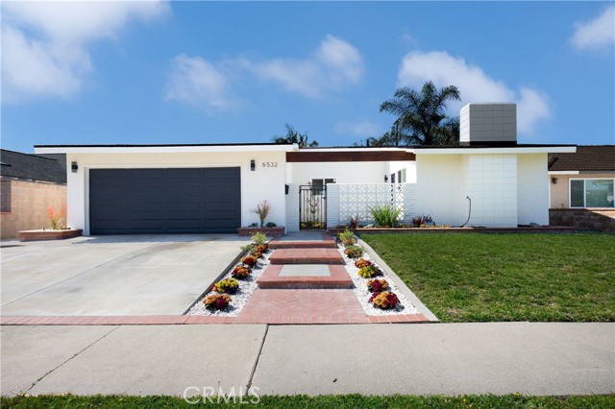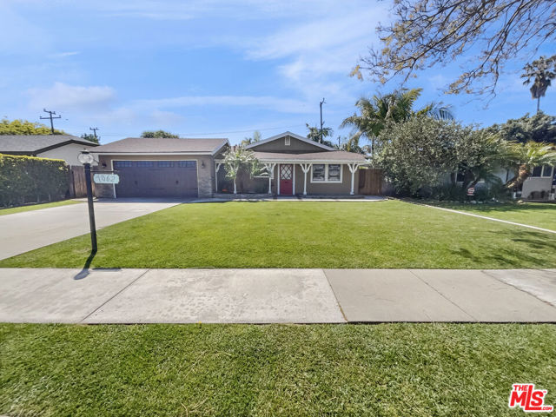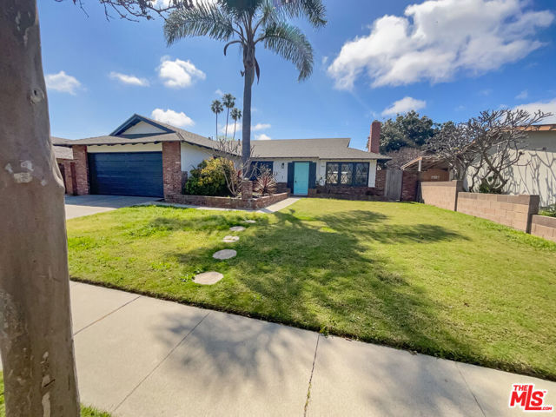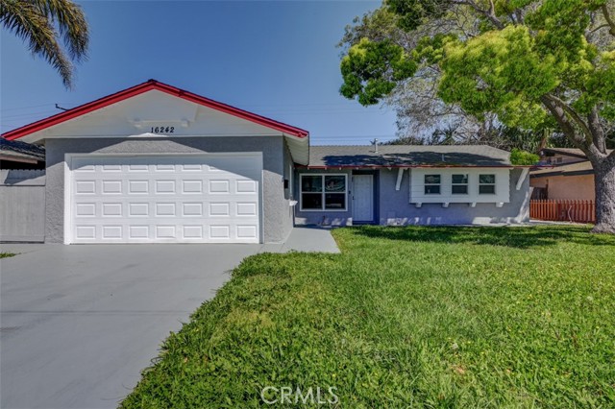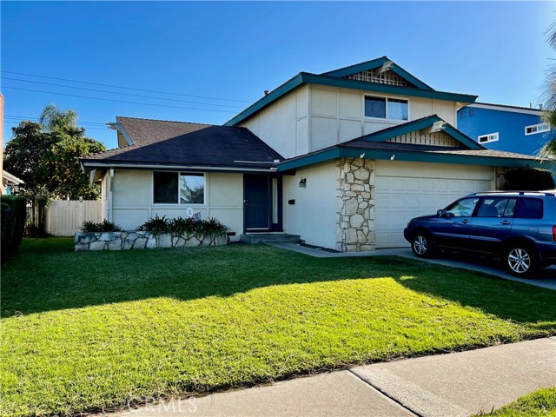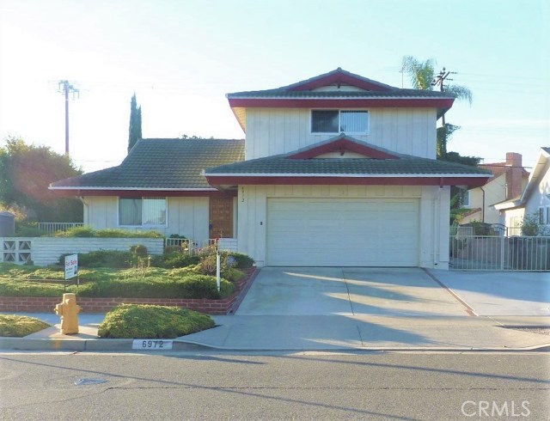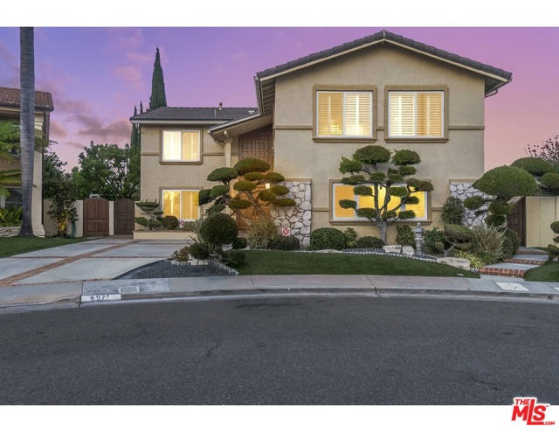6922 Laurelhurst Dr Huntington Beach, CA 92647
$685,000
Sold Price as of 11/14/2016
- 3 Beds
- 2 Baths
- 1,714 Sq.Ft.
Off Market
Property Overview: 6922 Laurelhurst Dr Huntington Beach, CA has 3 bedrooms, 2 bathrooms, 1,714 living square feet and 6,004 square feet lot size. Call an Ardent Real Estate Group agent with any questions you may have.
Home Value Compared to the Market
Refinance your Current Mortgage and Save
Save $
You could be saving money by taking advantage of a lower rate and reducing your monthly payment. See what current rates are at and get a free no-obligation quote on today's refinance rates.
Local Huntington Beach Agent
Loading...
Sale History for 6922 Laurelhurst Dr
Last sold for $685,000 on November 14th, 2016
-
April, 2024
-
Apr 26, 2024
Date
Hold
CRMLS: OC24047750
$5,800
Price
-
Apr 15, 2024
Date
Active
CRMLS: OC24047750
$5,800
Price
-
Listing provided courtesy of CRMLS
-
November, 2016
-
Nov 14, 2016
Date
Sold (Public Records)
Public Records
$685,000
Price
Show More
Tax History for 6922 Laurelhurst Dr
Assessed Value (2020):
$726,927
| Year | Land Value | Improved Value | Assessed Value |
|---|---|---|---|
| 2020 | $630,985 | $95,942 | $726,927 |
About 6922 Laurelhurst Dr
Detailed summary of property
Public Facts for 6922 Laurelhurst Dr
Public county record property details
- Beds
- 3
- Baths
- 2
- Year built
- 1965
- Sq. Ft.
- 1,714
- Lot Size
- 6,004
- Stories
- 2
- Type
- Single Family Residential
- Pool
- No
- Spa
- No
- County
- Orange
- Lot#
- 5
- APN
- 146-474-15
The source for these homes facts are from public records.
92647 Real Estate Sale History (Last 30 days)
Last 30 days of sale history and trends
Median List Price
$1,145,000
Median List Price/Sq.Ft.
$719
Median Sold Price
$1,200,000
Median Sold Price/Sq.Ft.
$776
Total Inventory
50
Median Sale to List Price %
100.01%
Avg Days on Market
10
Loan Type
Conventional (37.93%), FHA (0%), VA (3.45%), Cash (20.69%), Other (37.93%)
Thinking of Selling?
Is this your property?
Thinking of Selling?
Call, Text or Message
Thinking of Selling?
Call, Text or Message
Refinance your Current Mortgage and Save
Save $
You could be saving money by taking advantage of a lower rate and reducing your monthly payment. See what current rates are at and get a free no-obligation quote on today's refinance rates.
Homes for Sale Near 6922 Laurelhurst Dr
Nearby Homes for Sale
Recently Sold Homes Near 6922 Laurelhurst Dr
Nearby Homes to 6922 Laurelhurst Dr
Data from public records.
3 Beds |
2 Baths |
1,714 Sq. Ft.
4 Beds |
2 Baths |
1,630 Sq. Ft.
3 Beds |
2 Baths |
1,714 Sq. Ft.
3 Beds |
2 Baths |
1,746 Sq. Ft.
3 Beds |
2 Baths |
1,714 Sq. Ft.
3 Beds |
2 Baths |
1,232 Sq. Ft.
3 Beds |
2 Baths |
1,340 Sq. Ft.
3 Beds |
3 Baths |
2,054 Sq. Ft.
3 Beds |
2 Baths |
1,714 Sq. Ft.
3 Beds |
2 Baths |
1,917 Sq. Ft.
3 Beds |
2 Baths |
1,939 Sq. Ft.
5 Beds |
3 Baths |
2,493 Sq. Ft.
Related Resources to 6922 Laurelhurst Dr
New Listings in 92647
Popular Zip Codes
Popular Cities
- Anaheim Hills Homes for Sale
- Brea Homes for Sale
- Corona Homes for Sale
- Fullerton Homes for Sale
- Irvine Homes for Sale
- La Habra Homes for Sale
- Long Beach Homes for Sale
- Los Angeles Homes for Sale
- Ontario Homes for Sale
- Placentia Homes for Sale
- Riverside Homes for Sale
- San Bernardino Homes for Sale
- Whittier Homes for Sale
- Yorba Linda Homes for Sale
- More Cities
Other Huntington Beach Resources
- Huntington Beach Homes for Sale
- Huntington Beach Townhomes for Sale
- Huntington Beach Condos for Sale
- Huntington Beach 1 Bedroom Homes for Sale
- Huntington Beach 2 Bedroom Homes for Sale
- Huntington Beach 3 Bedroom Homes for Sale
- Huntington Beach 4 Bedroom Homes for Sale
- Huntington Beach 5 Bedroom Homes for Sale
- Huntington Beach Single Story Homes for Sale
- Huntington Beach Homes for Sale with Pools
- Huntington Beach Homes for Sale with 3 Car Garages
- Huntington Beach New Homes for Sale
- Huntington Beach Homes for Sale with Large Lots
- Huntington Beach Cheapest Homes for Sale
- Huntington Beach Luxury Homes for Sale
- Huntington Beach Newest Listings for Sale
- Huntington Beach Homes Pending Sale
- Huntington Beach Recently Sold Homes
