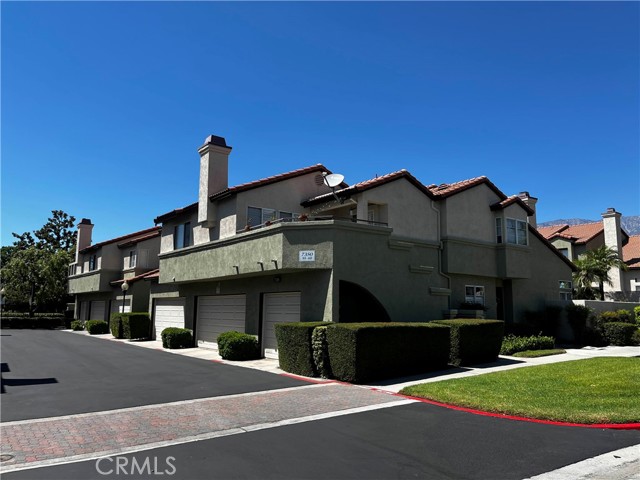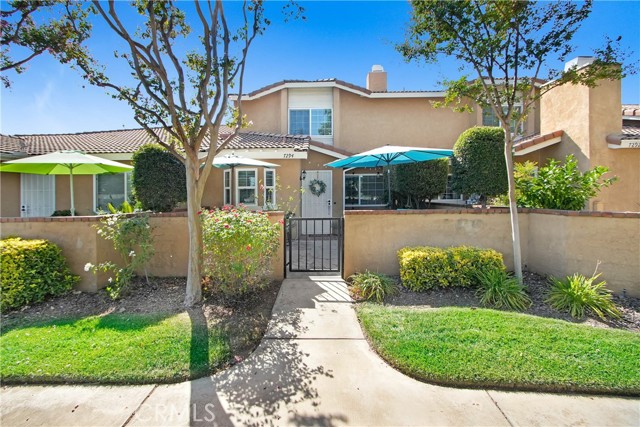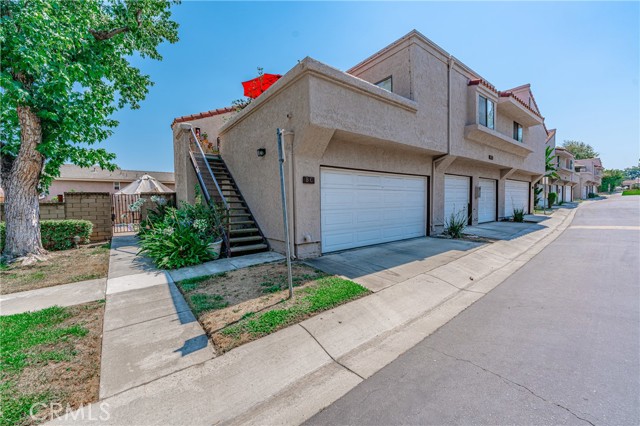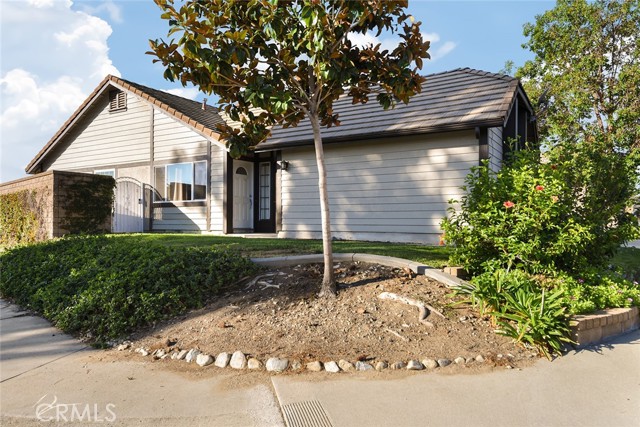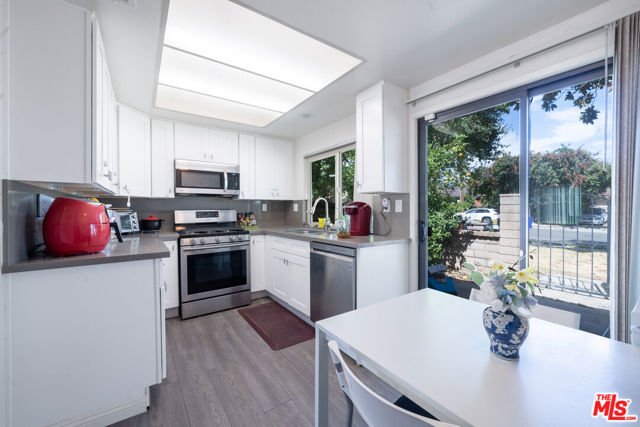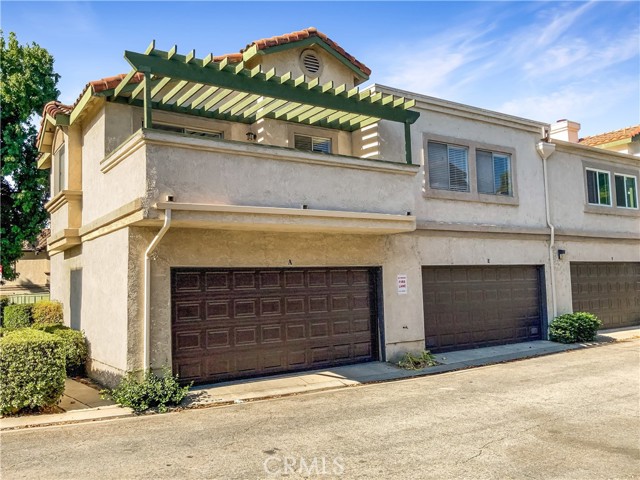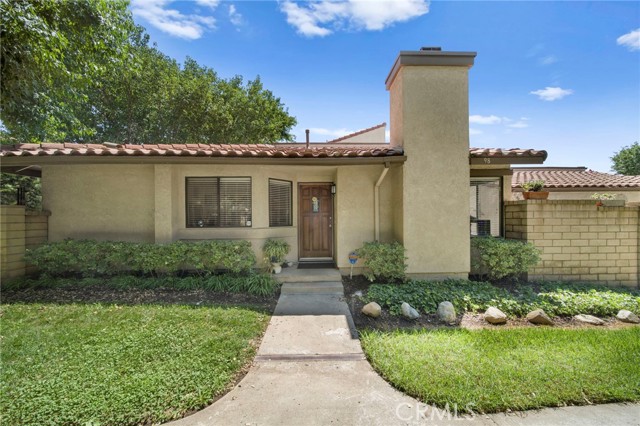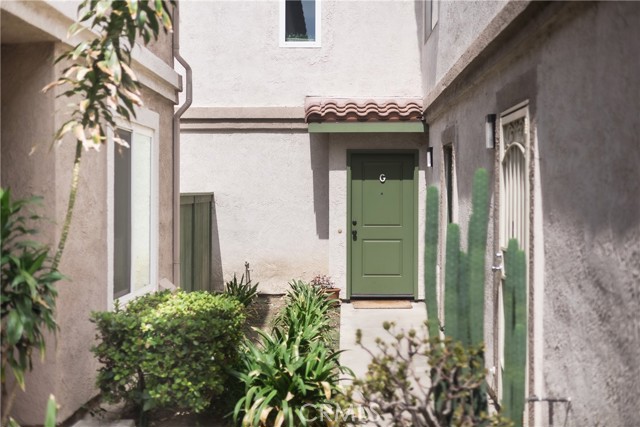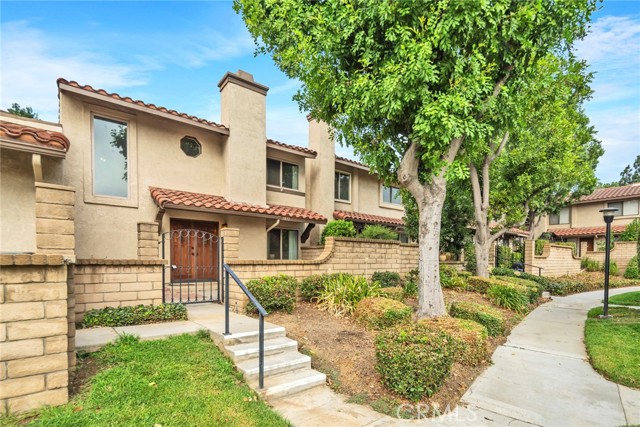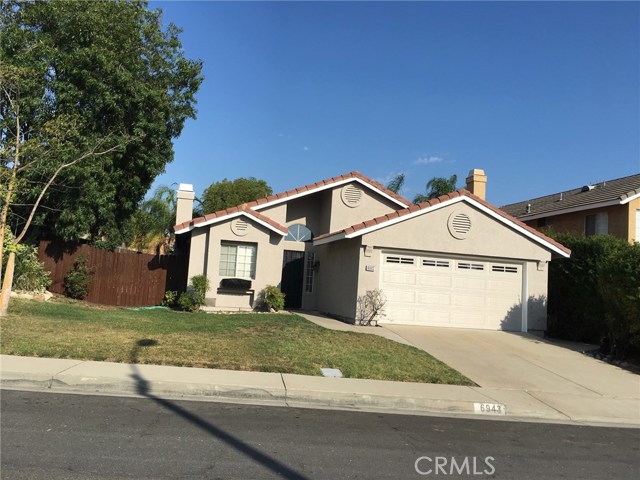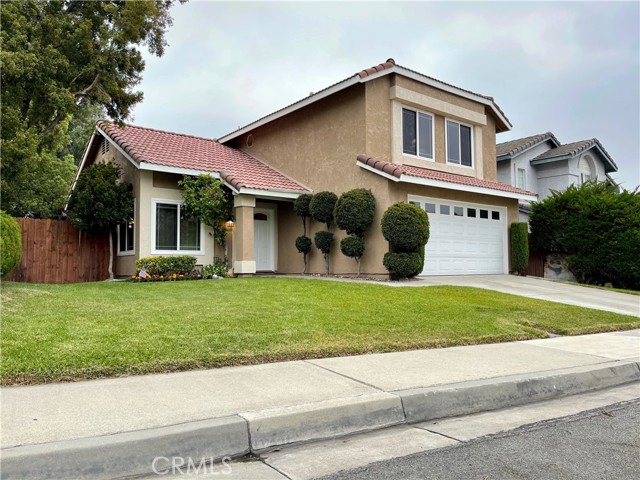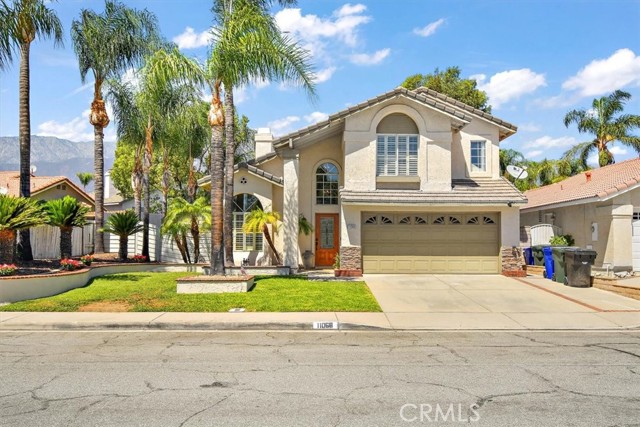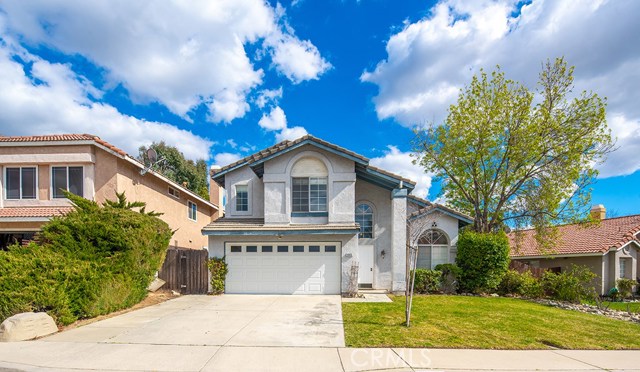
View Photos
6935 Chapman Pl Rancho Cucamonga, CA 91701
$482,500
Sold Price as of 04/10/2019
- 3 Beds
- 2.5 Baths
- 1,374 Sq.Ft.
Sold
Property Overview: 6935 Chapman Pl Rancho Cucamonga, CA has 3 bedrooms, 2.5 bathrooms, 1,374 living square feet and 5,100 square feet lot size. Call an Ardent Real Estate Group agent with any questions you may have.
Listed by Wanjun Shen | BRE #01973316 | Re/Max Advanced Realty
Last checked: 15 minutes ago |
Last updated: September 18th, 2021 |
Source CRMLS |
DOM: 7
Home details
- Lot Sq. Ft
- 5,100
- HOA Dues
- $0/mo
- Year built
- 1987
- Garage
- 2 Car
- Property Type:
- Single Family Home
- Status
- Sold
- MLS#
- AR19053850
- City
- Rancho Cucamonga
- County
- San Bernardino
- Time on Site
- 1521 days
Show More
Property Details for 6935 Chapman Pl
Local Rancho Cucamonga Agent
Loading...
Sale History for 6935 Chapman Pl
Last sold for $482,500 on April 10th, 2019
-
April, 2019
-
Apr 11, 2019
Date
Sold
CRMLS: AR19053850
$482,500
Price
-
Mar 20, 2019
Date
Active Under Contract
CRMLS: AR19053850
$479,800
Price
-
Mar 12, 2019
Date
Active
CRMLS: AR19053850
$479,800
Price
-
April, 2019
-
Apr 10, 2019
Date
Sold (Public Records)
Public Records
$482,500
Price
-
February, 2018
-
Feb 28, 2018
Date
Leased
CRMLS: CV18041442
$2,200
Price
-
Feb 22, 2018
Date
Active
CRMLS: CV18041442
$2,250
Price
-
Listing provided courtesy of CRMLS
-
September, 2016
-
Sep 14, 2016
Date
Sold (Public Records)
Public Records
$420,000
Price
Show More
Tax History for 6935 Chapman Pl
Assessed Value (2020):
$492,151
| Year | Land Value | Improved Value | Assessed Value |
|---|---|---|---|
| 2020 | $123,038 | $369,113 | $492,151 |
Home Value Compared to the Market
This property vs the competition
About 6935 Chapman Pl
Detailed summary of property
Public Facts for 6935 Chapman Pl
Public county record property details
- Beds
- 3
- Baths
- 2
- Year built
- 1987
- Sq. Ft.
- 1,374
- Lot Size
- 5,100
- Stories
- 2
- Type
- Single Family Residential
- Pool
- Yes
- Spa
- Yes
- County
- San Bernardino
- Lot#
- 221
- APN
- 1076-551-08-0000
The source for these homes facts are from public records.
91701 Real Estate Sale History (Last 30 days)
Last 30 days of sale history and trends
Median List Price
$810,000
Median List Price/Sq.Ft.
$458
Median Sold Price
$830,000
Median Sold Price/Sq.Ft.
$461
Total Inventory
79
Median Sale to List Price %
97.88%
Avg Days on Market
20
Loan Type
Conventional (56%), FHA (4%), VA (4%), Cash (28%), Other (8%)
Thinking of Selling?
Is this your property?
Thinking of Selling?
Call, Text or Message
Thinking of Selling?
Call, Text or Message
Homes for Sale Near 6935 Chapman Pl
Nearby Homes for Sale
Recently Sold Homes Near 6935 Chapman Pl
Related Resources to 6935 Chapman Pl
New Listings in 91701
Popular Zip Codes
Popular Cities
- Anaheim Hills Homes for Sale
- Brea Homes for Sale
- Corona Homes for Sale
- Fullerton Homes for Sale
- Huntington Beach Homes for Sale
- Irvine Homes for Sale
- La Habra Homes for Sale
- Long Beach Homes for Sale
- Los Angeles Homes for Sale
- Ontario Homes for Sale
- Placentia Homes for Sale
- Riverside Homes for Sale
- San Bernardino Homes for Sale
- Whittier Homes for Sale
- Yorba Linda Homes for Sale
- More Cities
Other Rancho Cucamonga Resources
- Rancho Cucamonga Homes for Sale
- Rancho Cucamonga Townhomes for Sale
- Rancho Cucamonga Condos for Sale
- Rancho Cucamonga 1 Bedroom Homes for Sale
- Rancho Cucamonga 2 Bedroom Homes for Sale
- Rancho Cucamonga 3 Bedroom Homes for Sale
- Rancho Cucamonga 4 Bedroom Homes for Sale
- Rancho Cucamonga 5 Bedroom Homes for Sale
- Rancho Cucamonga Single Story Homes for Sale
- Rancho Cucamonga Homes for Sale with Pools
- Rancho Cucamonga Homes for Sale with 3 Car Garages
- Rancho Cucamonga New Homes for Sale
- Rancho Cucamonga Homes for Sale with Large Lots
- Rancho Cucamonga Cheapest Homes for Sale
- Rancho Cucamonga Luxury Homes for Sale
- Rancho Cucamonga Newest Listings for Sale
- Rancho Cucamonga Homes Pending Sale
- Rancho Cucamonga Recently Sold Homes
Based on information from California Regional Multiple Listing Service, Inc. as of 2019. This information is for your personal, non-commercial use and may not be used for any purpose other than to identify prospective properties you may be interested in purchasing. Display of MLS data is usually deemed reliable but is NOT guaranteed accurate by the MLS. Buyers are responsible for verifying the accuracy of all information and should investigate the data themselves or retain appropriate professionals. Information from sources other than the Listing Agent may have been included in the MLS data. Unless otherwise specified in writing, Broker/Agent has not and will not verify any information obtained from other sources. The Broker/Agent providing the information contained herein may or may not have been the Listing and/or Selling Agent.

