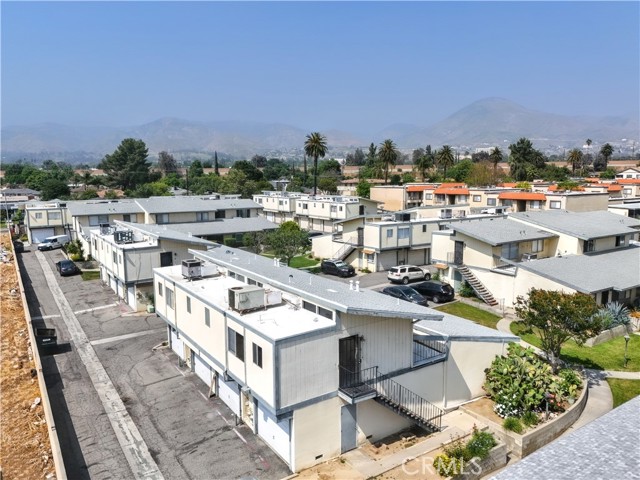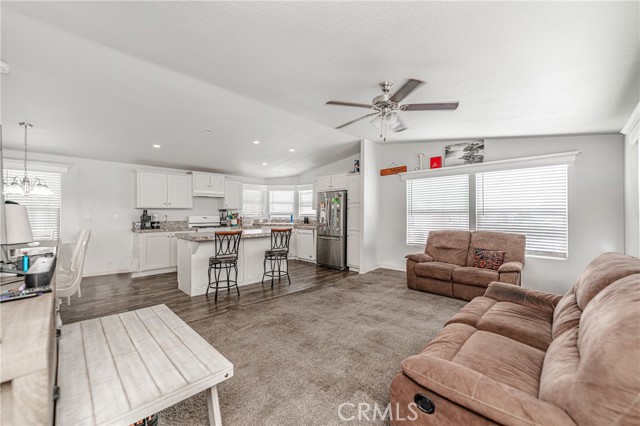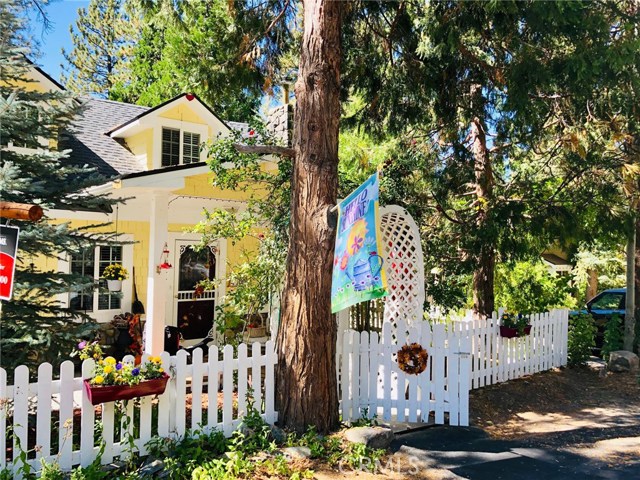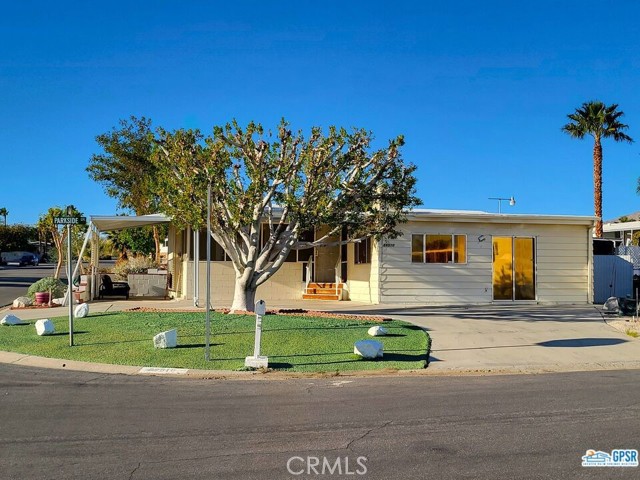
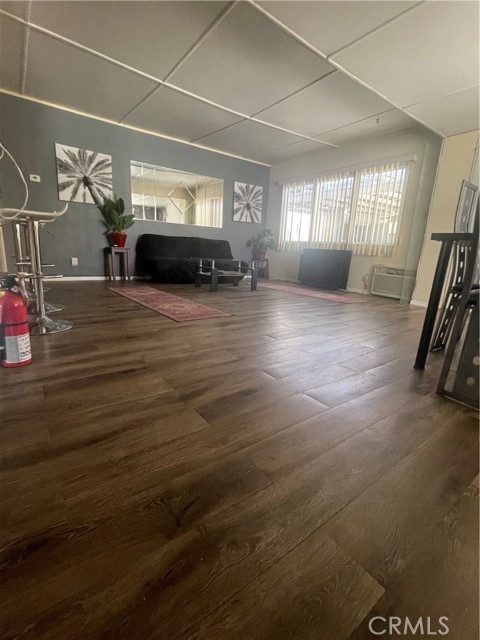
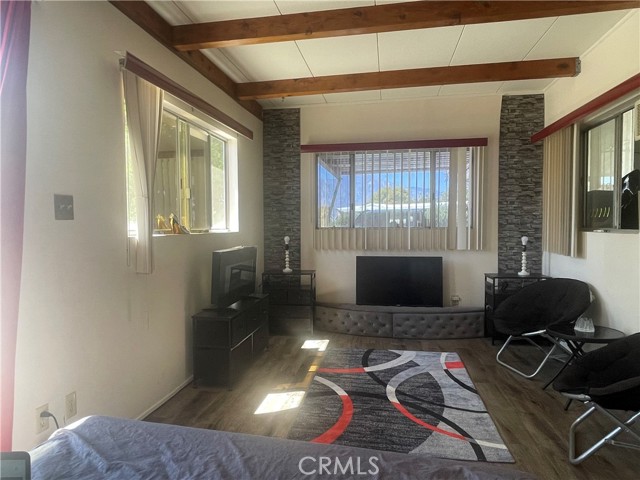
View Photos
69510 Parkside Dr Desert Hot Springs, CA 92241
$179,000
- 2 Beds
- 2 Baths
- 1,425 Sq.Ft.
For Sale
Property Overview: 69510 Parkside Dr Desert Hot Springs, CA has 2 bedrooms, 2 bathrooms, 1,425 living square feet and 170,755,200 square feet lot size. Call an Ardent Real Estate Group agent to verify current availability of this home or with any questions you may have.
Listed by Atousa Asbaghi | BRE #01211126 | AM-Luck Properties
Last checked: 7 minutes ago |
Last updated: September 10th, 2024 |
Source CRMLS |
DOM: 22
Home details
- Lot Sq. Ft
- 170,755,200
- HOA Dues
- $138/mo
- Year built
- 1968
- Garage
- --
- Property Type:
- Single Family Home
- Status
- Active
- MLS#
- SR24172907
- City
- Desert Hot Springs
- County
- Riverside
- Time on Site
- 31 days
Show More
Open Houses for 69510 Parkside Dr
No upcoming open houses
Schedule Tour
Loading...
Property Details for 69510 Parkside Dr
Local Desert Hot Springs Agent
Loading...
Sale History for 69510 Parkside Dr
Last sold for $100,400 on August 17th, 2023
-
August, 2024
-
Aug 29, 2024
Date
Active
CRMLS: SR24172907
$179,000
Price
-
July, 2024
-
Jul 31, 2024
Date
Canceled
CRMLS: SR23169263
$132,000
Price
-
Sep 16, 2023
Date
Active
CRMLS: SR23169263
$132,000
Price
-
Listing provided courtesy of CRMLS
-
August, 2023
-
Aug 17, 2023
Date
Sold
CRMLS: 23240475
$100,400
Price
-
Feb 10, 2023
Date
Active
CRMLS: 23240475
$119,900
Price
-
Listing provided courtesy of CRMLS
-
January, 2002
-
Jan 11, 2002
Date
Sold (Public Records)
Public Records
$45,000
Price
-
March, 1994
-
Mar 24, 1994
Date
Sold (Public Records)
Public Records
$27,000
Price
Show More
Tax History for 69510 Parkside Dr
Assessed Value (2020):
$33,746
| Year | Land Value | Improved Value | Assessed Value |
|---|---|---|---|
| 2020 | $29,707 | $4,039 | $33,746 |
Home Value Compared to the Market
This property vs the competition
About 69510 Parkside Dr
Detailed summary of property
Public Facts for 69510 Parkside Dr
Public county record property details
- Beds
- 2
- Baths
- 2
- Year built
- 1968
- Sq. Ft.
- 1,424
- Lot Size
- 3,920
- Stories
- 1
- Type
- Mobile/Manufactured Home (Regardless Of Land Ownership)
- Pool
- No
- Spa
- No
- County
- Riverside
- Lot#
- 112
- APN
- 654-136-002
The source for these homes facts are from public records.
92241 Real Estate Sale History (Last 30 days)
Last 30 days of sale history and trends
Median List Price
$635,000
Median List Price/Sq.Ft.
$328
Median Sold Price
$400,000
Median Sold Price/Sq.Ft.
$269
Total Inventory
20
Median Sale to List Price %
87.15%
Avg Days on Market
55
Loan Type
Conventional (25%), FHA (0%), VA (0%), Cash (50%), Other (25%)
Tour This Home
Contact Jon
Desert Hot Springs Agent
Call, Text or Message
Desert Hot Springs Agent
Call, Text or Message
Homes for Sale Near 69510 Parkside Dr
Nearby Homes for Sale
Recently Sold Homes Near 69510 Parkside Dr
Related Resources to 69510 Parkside Dr
New Listings in 92241
Popular Zip Codes
Popular Cities
- Anaheim Hills Homes for Sale
- Brea Homes for Sale
- Corona Homes for Sale
- Fullerton Homes for Sale
- Huntington Beach Homes for Sale
- Irvine Homes for Sale
- La Habra Homes for Sale
- Long Beach Homes for Sale
- Los Angeles Homes for Sale
- Ontario Homes for Sale
- Placentia Homes for Sale
- Riverside Homes for Sale
- San Bernardino Homes for Sale
- Whittier Homes for Sale
- Yorba Linda Homes for Sale
- More Cities
Other Desert Hot Springs Resources
- Desert Hot Springs Homes for Sale
- Desert Hot Springs Condos for Sale
- Desert Hot Springs 1 Bedroom Homes for Sale
- Desert Hot Springs 2 Bedroom Homes for Sale
- Desert Hot Springs 3 Bedroom Homes for Sale
- Desert Hot Springs 4 Bedroom Homes for Sale
- Desert Hot Springs 5 Bedroom Homes for Sale
- Desert Hot Springs Single Story Homes for Sale
- Desert Hot Springs Homes for Sale with Pools
- Desert Hot Springs Homes for Sale with 3 Car Garages
- Desert Hot Springs New Homes for Sale
- Desert Hot Springs Homes for Sale with Large Lots
- Desert Hot Springs Cheapest Homes for Sale
- Desert Hot Springs Luxury Homes for Sale
- Desert Hot Springs Newest Listings for Sale
- Desert Hot Springs Homes Pending Sale
- Desert Hot Springs Recently Sold Homes
Based on information from California Regional Multiple Listing Service, Inc. as of 2019. This information is for your personal, non-commercial use and may not be used for any purpose other than to identify prospective properties you may be interested in purchasing. Display of MLS data is usually deemed reliable but is NOT guaranteed accurate by the MLS. Buyers are responsible for verifying the accuracy of all information and should investigate the data themselves or retain appropriate professionals. Information from sources other than the Listing Agent may have been included in the MLS data. Unless otherwise specified in writing, Broker/Agent has not and will not verify any information obtained from other sources. The Broker/Agent providing the information contained herein may or may not have been the Listing and/or Selling Agent.
