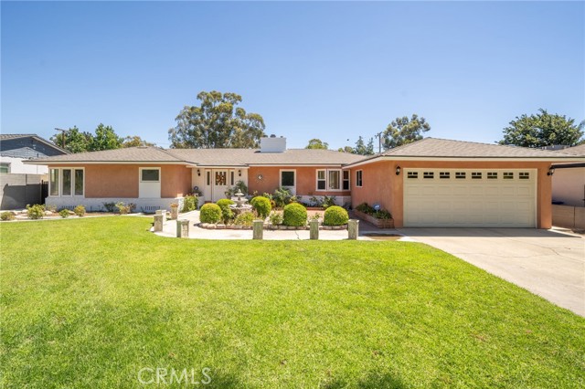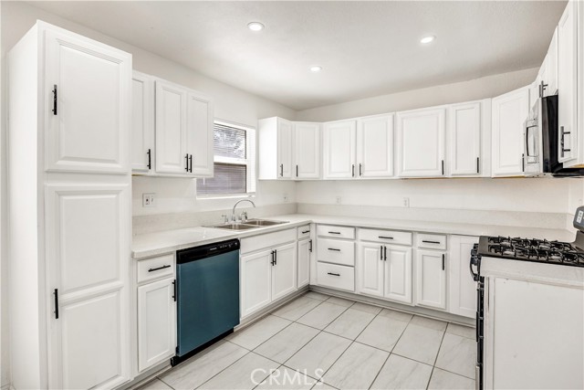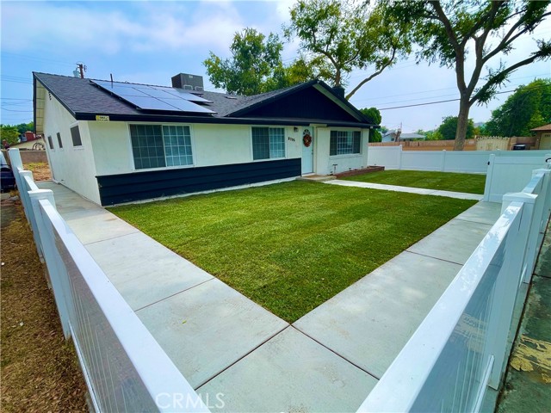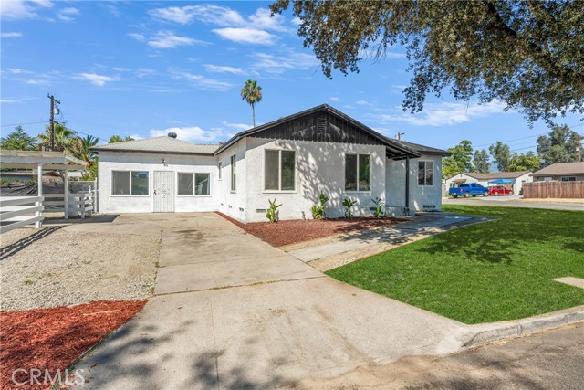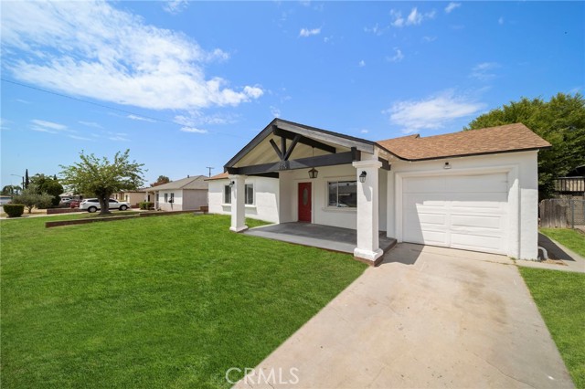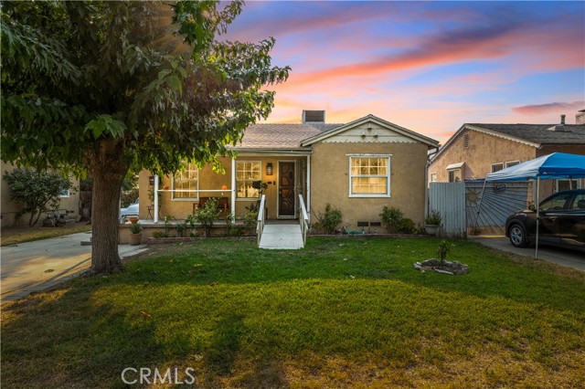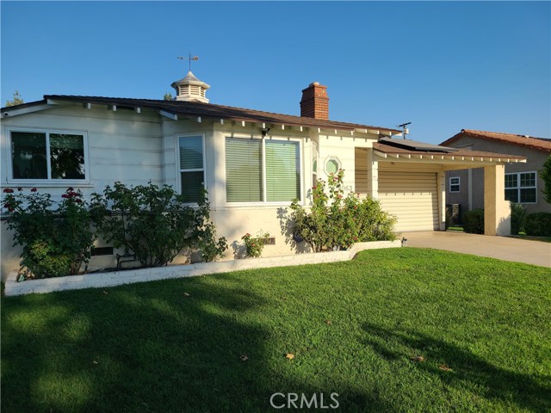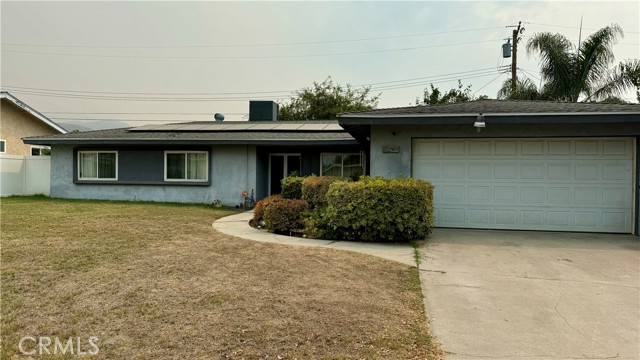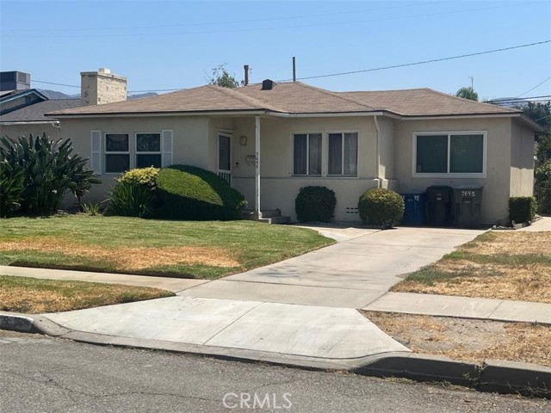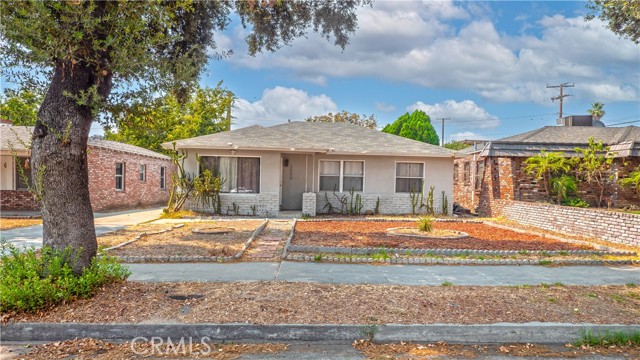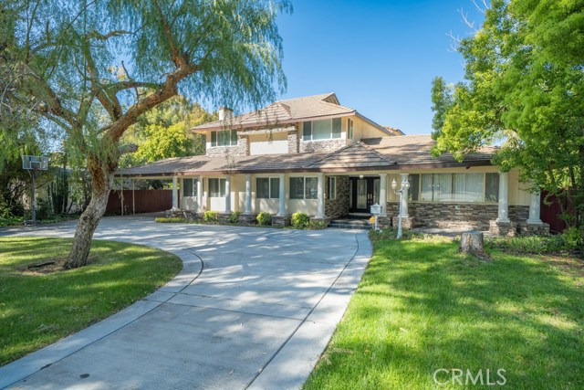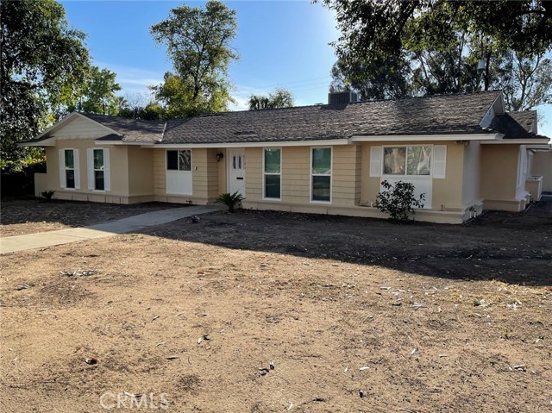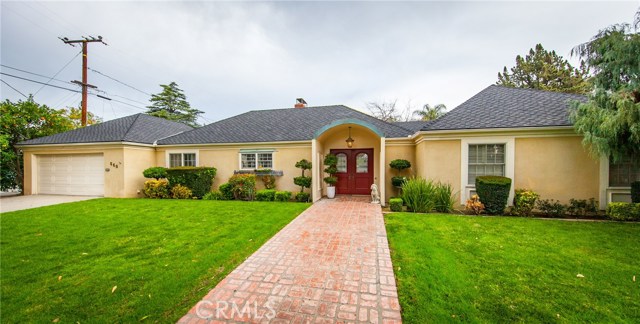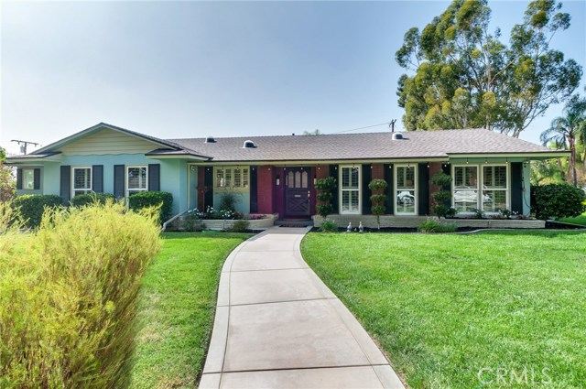
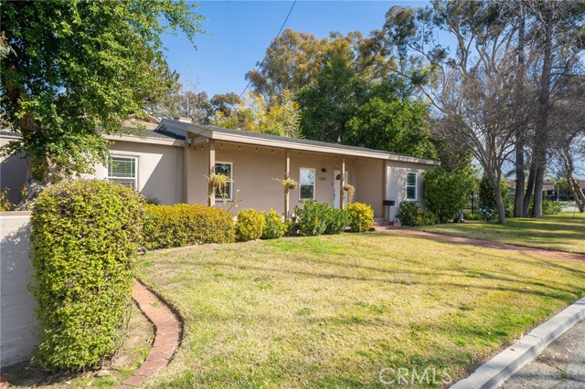
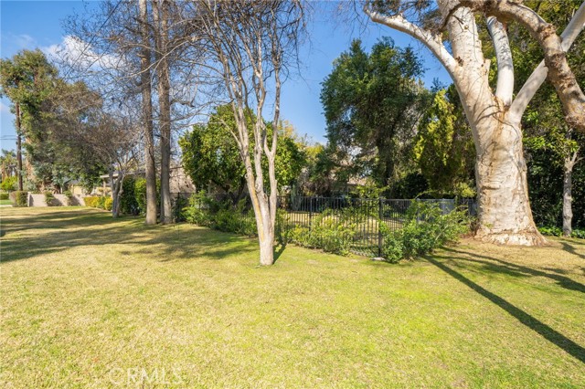
View Photos
698 E Lynwood Dr San Bernardino, CA 92404
$580,000
Sold Price as of 04/13/2023
- 3 Beds
- 1 Baths
- 1,695 Sq.Ft.
Sold
Property Overview: 698 E Lynwood Dr San Bernardino, CA has 3 bedrooms, 1 bathrooms, 1,695 living square feet and 9,086 square feet lot size. Call an Ardent Real Estate Group agent with any questions you may have.
Listed by Michelle McClain | BRE #01970211 | RELIANCE REAL ESTATE SERVICES
Last checked: 3 seconds ago |
Last updated: April 13th, 2023 |
Source CRMLS |
DOM: 5
Home details
- Lot Sq. Ft
- 9,086
- HOA Dues
- $0/mo
- Year built
- 1930
- Garage
- 1 Car
- Property Type:
- Single Family Home
- Status
- Sold
- MLS#
- CV23039147
- City
- San Bernardino
- County
- San Bernardino
- Time on Site
- 568 days
Show More
Property Details for 698 E Lynwood Dr
Local San Bernardino Agent
Loading...
Sale History for 698 E Lynwood Dr
Last sold for $580,000 on April 13th, 2023
-
April, 2023
-
Apr 13, 2023
Date
Sold
CRMLS: CV23039147
$580,000
Price
-
Mar 9, 2023
Date
Active
CRMLS: CV23039147
$575,000
Price
-
November, 2020
-
Nov 19, 2020
Date
Sold
CRMLS: EV20212662
$418,000
Price
-
Oct 19, 2020
Date
Pending
CRMLS: EV20212662
$415,000
Price
-
Oct 15, 2020
Date
Active
CRMLS: EV20212662
$415,000
Price
-
Listing provided courtesy of CRMLS
-
November, 2020
-
Nov 13, 2020
Date
Sold (Public Records)
Public Records
$418,000
Price
-
April, 2018
-
Apr 30, 2018
Date
Sold
CRMLS: CV18048487
$350,000
Price
-
Mar 28, 2018
Date
Active Under Contract
CRMLS: CV18048487
$350,000
Price
-
Mar 21, 2018
Date
Active
CRMLS: CV18048487
$350,000
Price
-
Mar 6, 2018
Date
Active Under Contract
CRMLS: CV18048487
$350,000
Price
-
Mar 2, 2018
Date
Active
CRMLS: CV18048487
$350,000
Price
-
Listing provided courtesy of CRMLS
-
April, 2018
-
Apr 30, 2018
Date
Sold (Public Records)
Public Records
$350,000
Price
Show More
Tax History for 698 E Lynwood Dr
Assessed Value (2020):
$364,140
| Year | Land Value | Improved Value | Assessed Value |
|---|---|---|---|
| 2020 | $109,242 | $254,898 | $364,140 |
Home Value Compared to the Market
This property vs the competition
About 698 E Lynwood Dr
Detailed summary of property
Public Facts for 698 E Lynwood Dr
Public county record property details
- Beds
- 2
- Baths
- 1
- Year built
- 1930
- Sq. Ft.
- 1,695
- Lot Size
- 9,086
- Stories
- 1
- Type
- Single Family Residential
- Pool
- No
- Spa
- No
- County
- San Bernardino
- Lot#
- 4
- APN
- 0153-223-23-0000
The source for these homes facts are from public records.
92404 Real Estate Sale History (Last 30 days)
Last 30 days of sale history and trends
Median List Price
$499,000
Median List Price/Sq.Ft.
$324
Median Sold Price
$515,000
Median Sold Price/Sq.Ft.
$335
Total Inventory
133
Median Sale to List Price %
100.98%
Avg Days on Market
43
Loan Type
Conventional (36.36%), FHA (51.52%), VA (3.03%), Cash (3.03%), Other (6.06%)
Thinking of Selling?
Is this your property?
Thinking of Selling?
Call, Text or Message
Thinking of Selling?
Call, Text or Message
Homes for Sale Near 698 E Lynwood Dr
Nearby Homes for Sale
Recently Sold Homes Near 698 E Lynwood Dr
Related Resources to 698 E Lynwood Dr
New Listings in 92404
Popular Zip Codes
Popular Cities
- Anaheim Hills Homes for Sale
- Brea Homes for Sale
- Corona Homes for Sale
- Fullerton Homes for Sale
- Huntington Beach Homes for Sale
- Irvine Homes for Sale
- La Habra Homes for Sale
- Long Beach Homes for Sale
- Los Angeles Homes for Sale
- Ontario Homes for Sale
- Placentia Homes for Sale
- Riverside Homes for Sale
- Whittier Homes for Sale
- Yorba Linda Homes for Sale
- More Cities
Other San Bernardino Resources
- San Bernardino Homes for Sale
- San Bernardino Townhomes for Sale
- San Bernardino Condos for Sale
- San Bernardino 1 Bedroom Homes for Sale
- San Bernardino 2 Bedroom Homes for Sale
- San Bernardino 3 Bedroom Homes for Sale
- San Bernardino 4 Bedroom Homes for Sale
- San Bernardino 5 Bedroom Homes for Sale
- San Bernardino Single Story Homes for Sale
- San Bernardino Homes for Sale with Pools
- San Bernardino Homes for Sale with 3 Car Garages
- San Bernardino New Homes for Sale
- San Bernardino Homes for Sale with Large Lots
- San Bernardino Cheapest Homes for Sale
- San Bernardino Luxury Homes for Sale
- San Bernardino Newest Listings for Sale
- San Bernardino Homes Pending Sale
- San Bernardino Recently Sold Homes
Based on information from California Regional Multiple Listing Service, Inc. as of 2019. This information is for your personal, non-commercial use and may not be used for any purpose other than to identify prospective properties you may be interested in purchasing. Display of MLS data is usually deemed reliable but is NOT guaranteed accurate by the MLS. Buyers are responsible for verifying the accuracy of all information and should investigate the data themselves or retain appropriate professionals. Information from sources other than the Listing Agent may have been included in the MLS data. Unless otherwise specified in writing, Broker/Agent has not and will not verify any information obtained from other sources. The Broker/Agent providing the information contained herein may or may not have been the Listing and/or Selling Agent.
