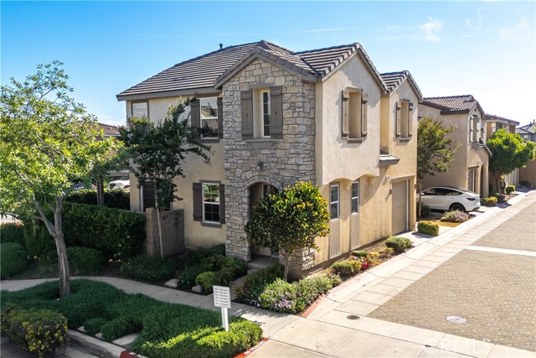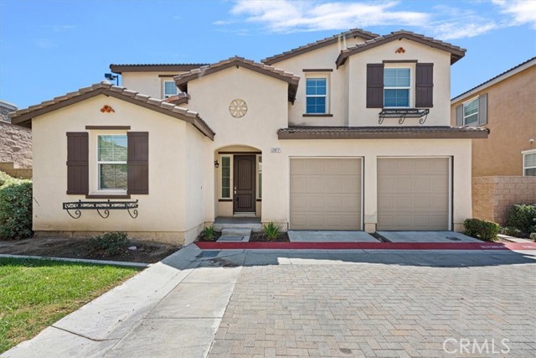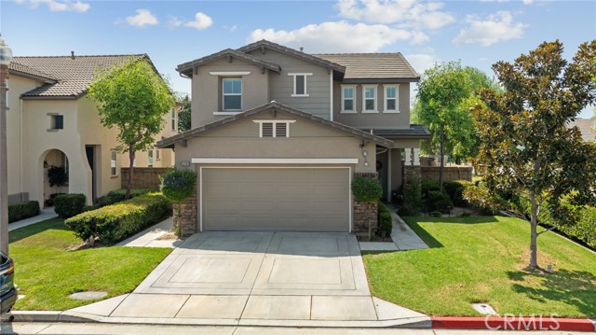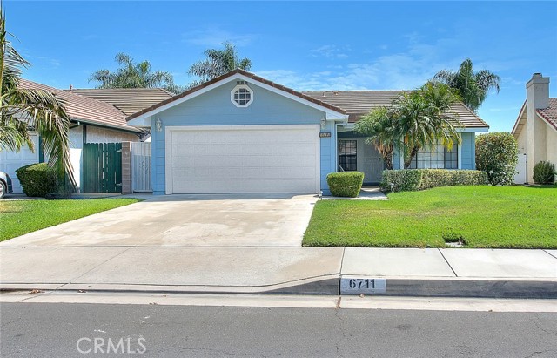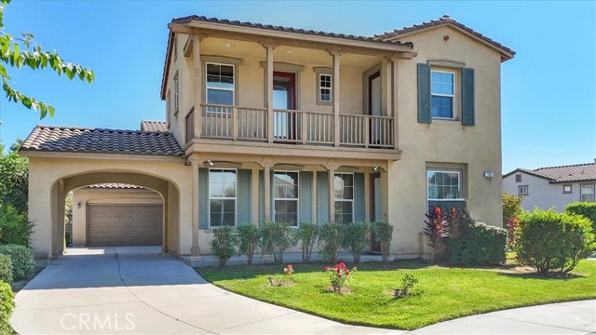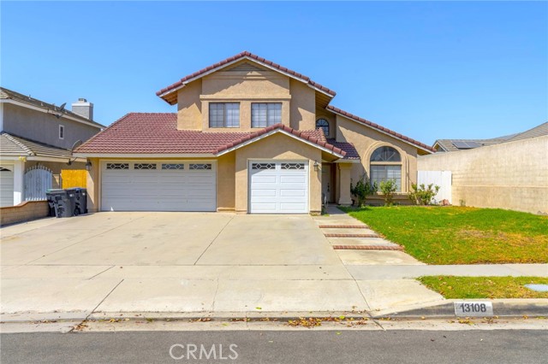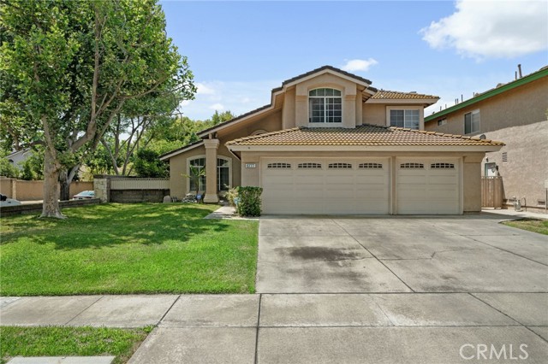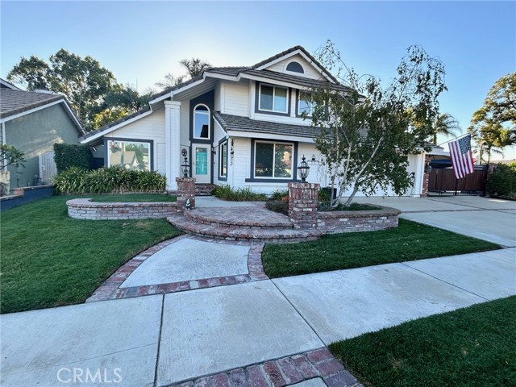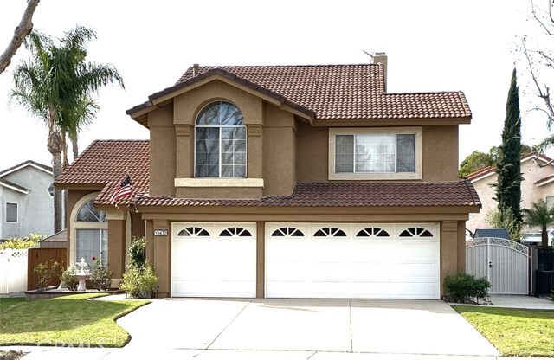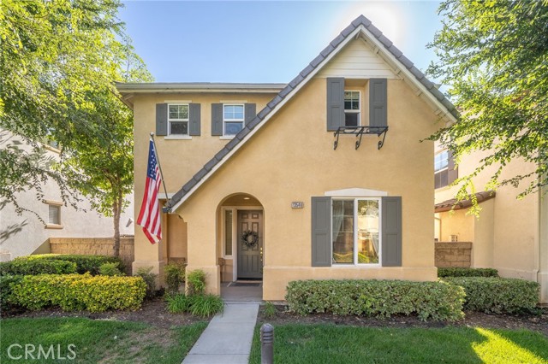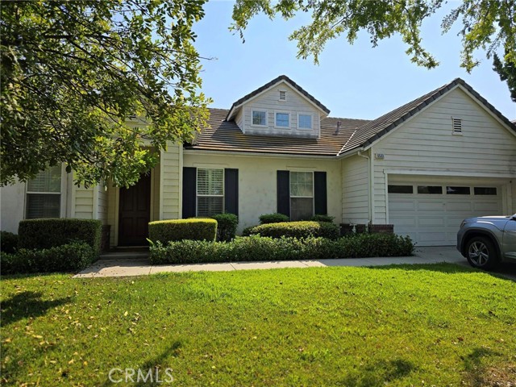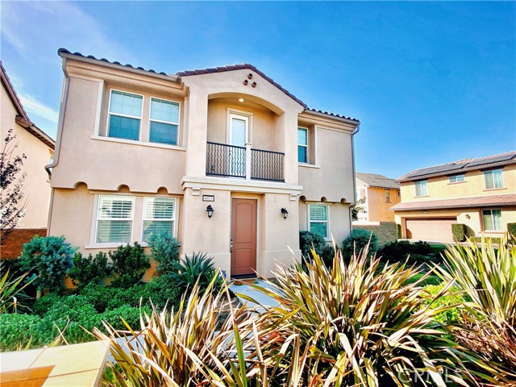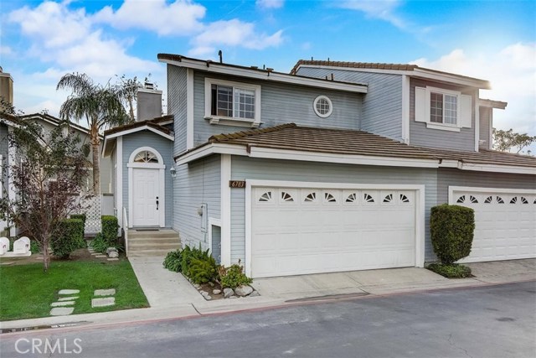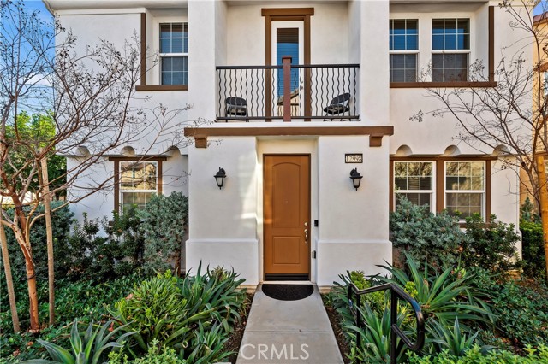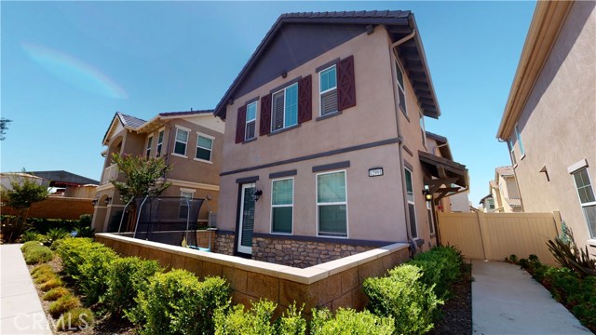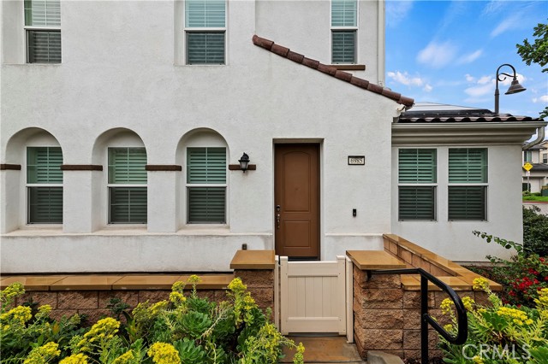
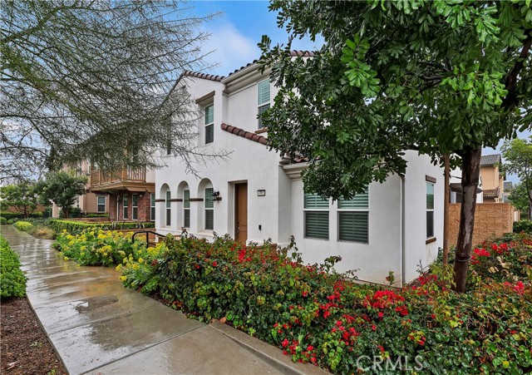
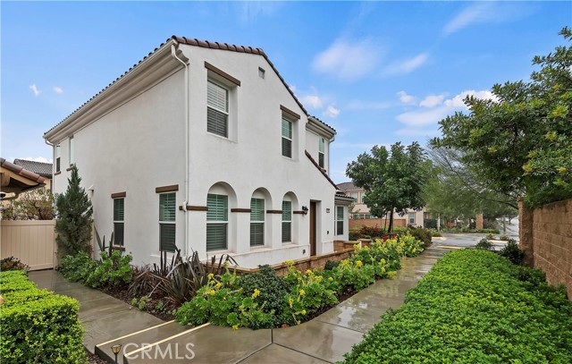
View Photos
6985 Riverside Dr Chino, CA 91710
$838,800
Sold Price as of 02/29/2024
- 4 Beds
- 3.5 Baths
- 2,414 Sq.Ft.
Sold
Property Overview: 6985 Riverside Dr Chino, CA has 4 bedrooms, 3.5 bathrooms, 2,414 living square feet and 1,799 square feet lot size. Call an Ardent Real Estate Group agent with any questions you may have.
Listed by Rosalind Encarnacion | BRE #01945738 | HOMEQUEST REAL ESTATE
Last checked: 14 minutes ago |
Last updated: February 29th, 2024 |
Source CRMLS |
DOM: 26
Home details
- Lot Sq. Ft
- 1,799
- HOA Dues
- $160/mo
- Year built
- 2018
- Garage
- 3 Car
- Property Type:
- Condominium
- Status
- Sold
- MLS#
- CV24002309
- City
- Chino
- County
- San Bernardino
- Time on Site
- 258 days
Show More
Property Details for 6985 Riverside Dr
Local Chino Agent
Loading...
Sale History for 6985 Riverside Dr
Last sold for $838,800 on February 29th, 2024
-
February, 2024
-
Feb 29, 2024
Date
Sold
CRMLS: CV24002309
$838,800
Price
-
Jan 4, 2024
Date
Active
CRMLS: CV24002309
$838,800
Price
-
May, 2018
-
May 31, 2018
Date
Sold (Public Records)
Public Records
$583,500
Price
Show More
Tax History for 6985 Riverside Dr
Assessed Value (2020):
$606,901
| Year | Land Value | Improved Value | Assessed Value |
|---|---|---|---|
| 2020 | $212,242 | $394,659 | $606,901 |
Home Value Compared to the Market
This property vs the competition
About 6985 Riverside Dr
Detailed summary of property
Public Facts for 6985 Riverside Dr
Public county record property details
- Beds
- 4
- Baths
- 3
- Year built
- 2018
- Sq. Ft.
- 2,414
- Lot Size
- 1,799
- Stories
- 2
- Type
- Condominium Unit (Residential)
- Pool
- No
- Spa
- No
- County
- San Bernardino
- Lot#
- --
- APN
- 1052-053-03-0000
The source for these homes facts are from public records.
91710 Real Estate Sale History (Last 30 days)
Last 30 days of sale history and trends
Median List Price
$777,000
Median List Price/Sq.Ft.
$440
Median Sold Price
$781,500
Median Sold Price/Sq.Ft.
$397
Total Inventory
127
Median Sale to List Price %
100.33%
Avg Days on Market
27
Loan Type
Conventional (55.32%), FHA (4.26%), VA (4.26%), Cash (14.89%), Other (21.28%)
Thinking of Selling?
Is this your property?
Thinking of Selling?
Call, Text or Message
Thinking of Selling?
Call, Text or Message
Homes for Sale Near 6985 Riverside Dr
Nearby Homes for Sale
Recently Sold Homes Near 6985 Riverside Dr
Related Resources to 6985 Riverside Dr
New Listings in 91710
Popular Zip Codes
Popular Cities
- Anaheim Hills Homes for Sale
- Brea Homes for Sale
- Corona Homes for Sale
- Fullerton Homes for Sale
- Huntington Beach Homes for Sale
- Irvine Homes for Sale
- La Habra Homes for Sale
- Long Beach Homes for Sale
- Los Angeles Homes for Sale
- Ontario Homes for Sale
- Placentia Homes for Sale
- Riverside Homes for Sale
- San Bernardino Homes for Sale
- Whittier Homes for Sale
- Yorba Linda Homes for Sale
- More Cities
Other Chino Resources
- Chino Homes for Sale
- Chino Townhomes for Sale
- Chino Condos for Sale
- Chino 1 Bedroom Homes for Sale
- Chino 2 Bedroom Homes for Sale
- Chino 3 Bedroom Homes for Sale
- Chino 4 Bedroom Homes for Sale
- Chino 5 Bedroom Homes for Sale
- Chino Single Story Homes for Sale
- Chino Homes for Sale with Pools
- Chino Homes for Sale with 3 Car Garages
- Chino New Homes for Sale
- Chino Homes for Sale with Large Lots
- Chino Cheapest Homes for Sale
- Chino Luxury Homes for Sale
- Chino Newest Listings for Sale
- Chino Homes Pending Sale
- Chino Recently Sold Homes
Based on information from California Regional Multiple Listing Service, Inc. as of 2019. This information is for your personal, non-commercial use and may not be used for any purpose other than to identify prospective properties you may be interested in purchasing. Display of MLS data is usually deemed reliable but is NOT guaranteed accurate by the MLS. Buyers are responsible for verifying the accuracy of all information and should investigate the data themselves or retain appropriate professionals. Information from sources other than the Listing Agent may have been included in the MLS data. Unless otherwise specified in writing, Broker/Agent has not and will not verify any information obtained from other sources. The Broker/Agent providing the information contained herein may or may not have been the Listing and/or Selling Agent.
