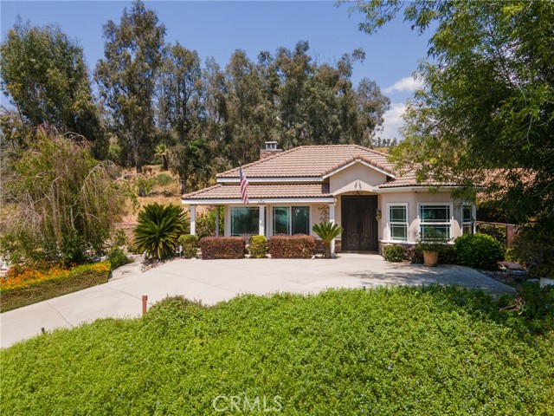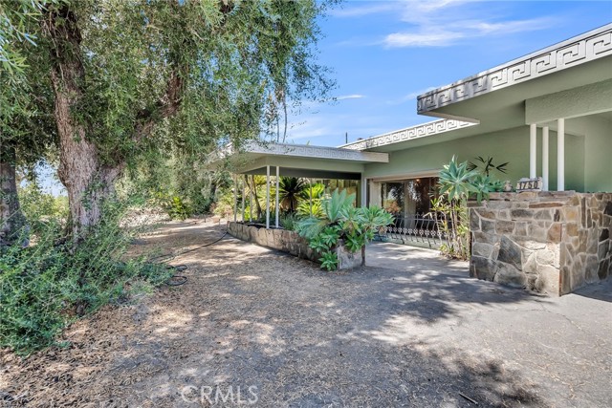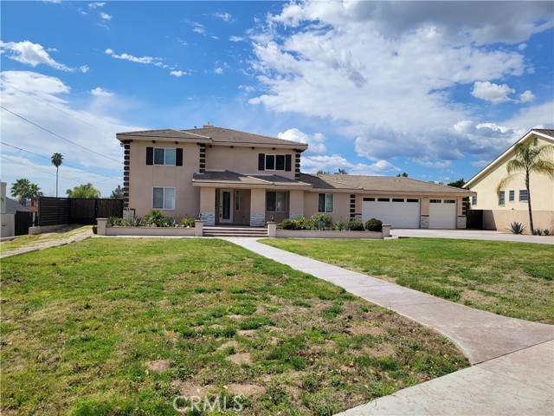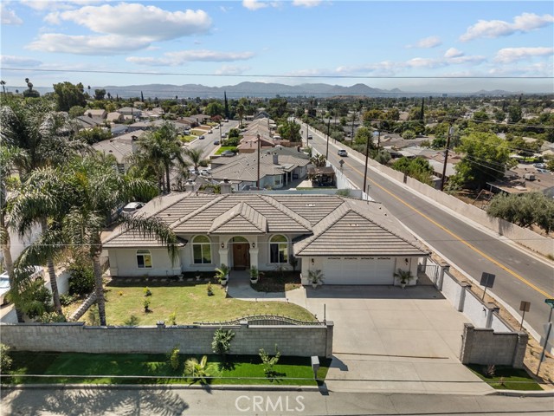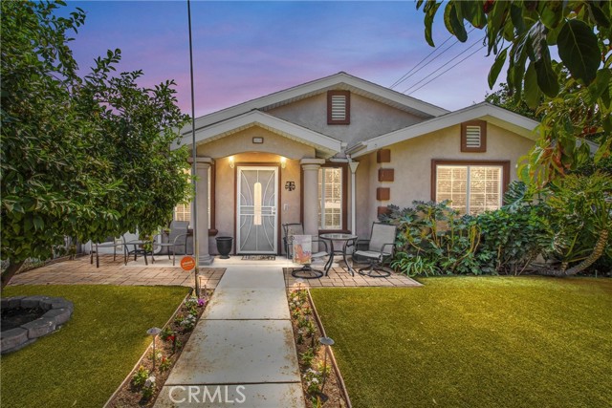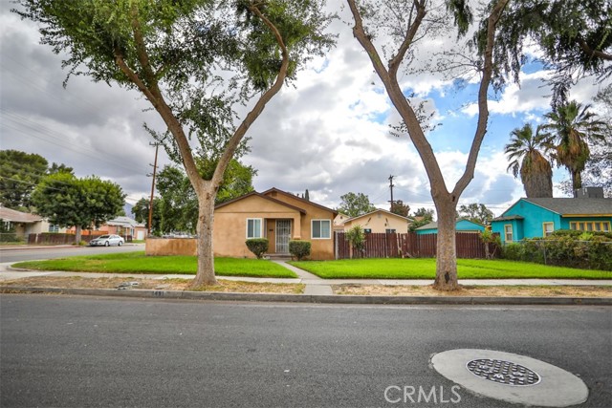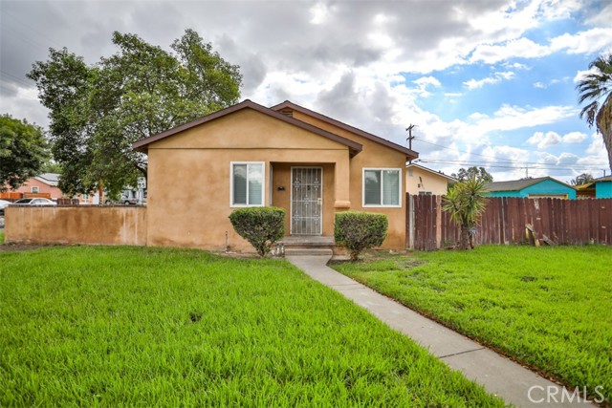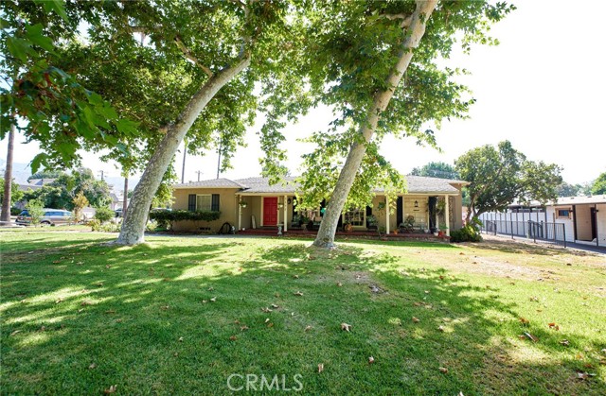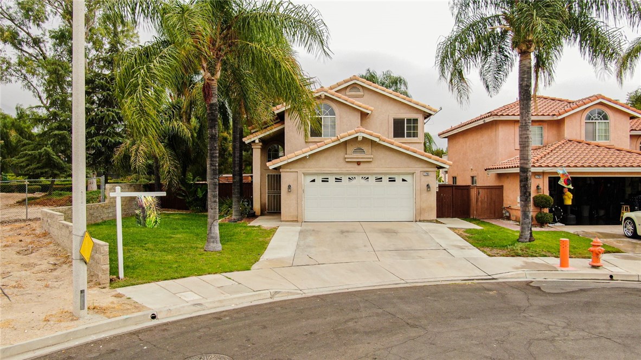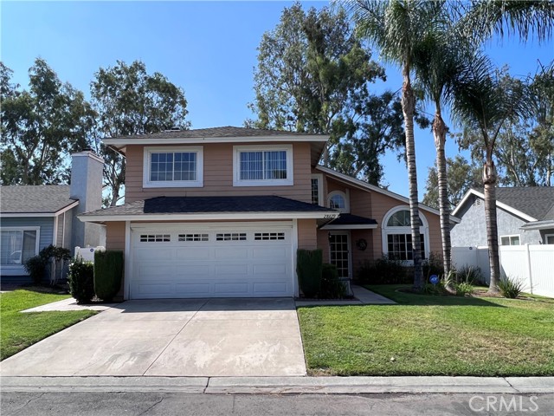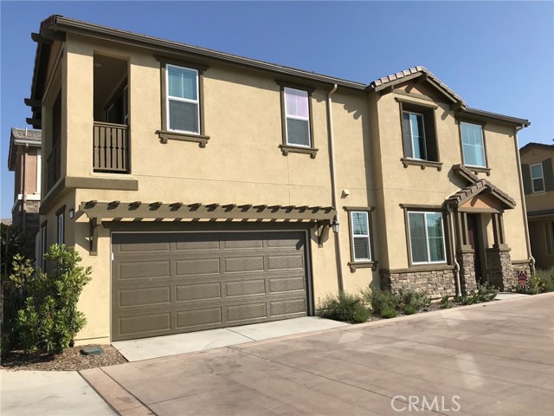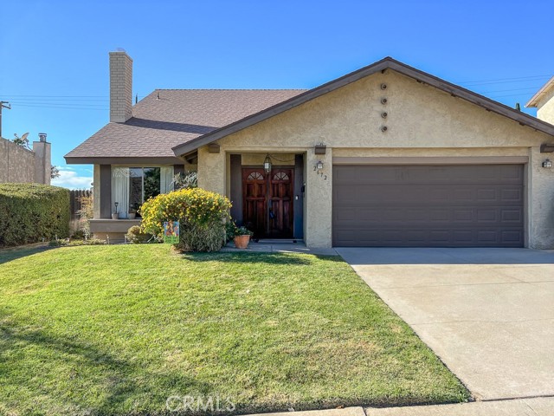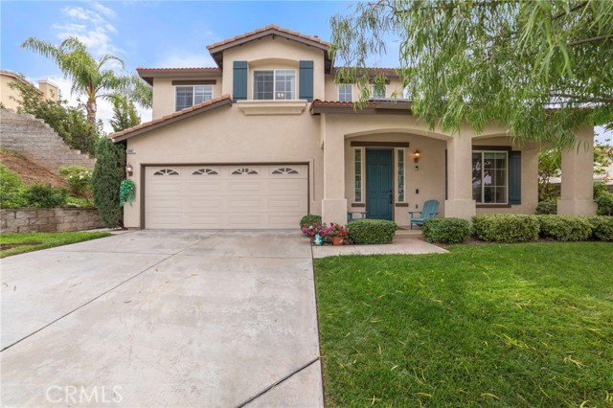
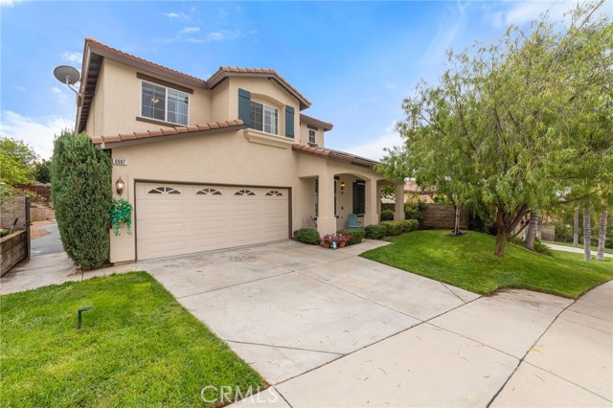
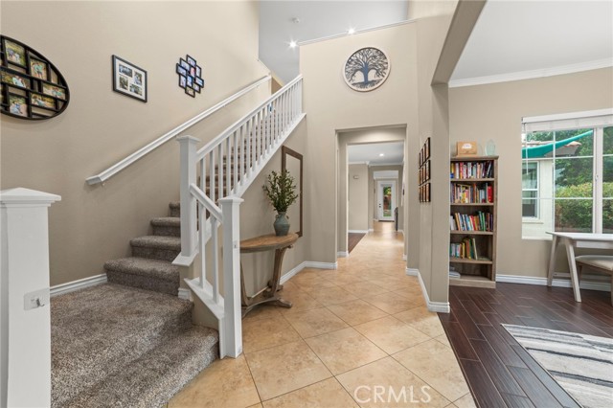
View Photos
6987 Vinnedge Ln Highland, CA 92346
$849,990
- 5 Beds
- 3 Baths
- 3,265 Sq.Ft.
For Sale
Property Overview: 6987 Vinnedge Ln Highland, CA has 5 bedrooms, 3 bathrooms, 3,265 living square feet and 9,148 square feet lot size. Call an Ardent Real Estate Group agent to verify current availability of this home or with any questions you may have.
Listed by Andrea Barquero | BRE #01819765 | Jason Mitchell Real Estate California
Last checked: 8 minutes ago |
Last updated: September 24th, 2024 |
Source CRMLS |
DOM: 1
Home details
- Lot Sq. Ft
- 9,148
- HOA Dues
- $148/mo
- Year built
- 2003
- Garage
- 3 Car
- Property Type:
- Single Family Home
- Status
- Active
- MLS#
- PW24191658
- City
- Highland
- County
- San Bernardino
- Time on Site
- 3 hours
Show More
Open Houses for 6987 Vinnedge Ln
No upcoming open houses
Schedule Tour
Loading...
Property Details for 6987 Vinnedge Ln
Local Highland Agent
Loading...
Sale History for 6987 Vinnedge Ln
Last sold for $690,000 on July 20th, 2021
-
September, 2024
-
Sep 23, 2024
Date
Active
CRMLS: PW24191658
$849,990
Price
-
July, 2021
-
Jul 20, 2021
Date
Sold
CRMLS: IV21131600
$690,000
Price
-
Jun 23, 2021
Date
Pending
CRMLS: IV21131600
$659,000
Price
-
Jun 18, 2021
Date
Active
CRMLS: IV21131600
$659,000
Price
-
Listing provided courtesy of CRMLS
-
January, 2021
-
Jan 12, 2021
Date
Sold
CRMLS: EV20108879
$545,000
Price
-
Dec 29, 2020
Date
Pending
CRMLS: EV20108879
$587,900
Price
-
Nov 29, 2020
Date
Price Change
CRMLS: EV20108879
$587,900
Price
-
Sep 14, 2020
Date
Active
CRMLS: EV20108879
$589,900
Price
-
Sep 8, 2020
Date
Coming Soon
CRMLS: EV20108879
$589,900
Price
-
Listing provided courtesy of CRMLS
-
January, 2021
-
Jan 12, 2021
Date
Sold (Public Records)
Public Records
$545,000
Price
-
May, 2012
-
May 10, 2012
Date
Sold (Public Records)
Public Records
$300,000
Price
Show More
Tax History for 6987 Vinnedge Ln
Assessed Value (2020):
$344,549
| Year | Land Value | Improved Value | Assessed Value |
|---|---|---|---|
| 2020 | $103,365 | $241,184 | $344,549 |
Home Value Compared to the Market
This property vs the competition
About 6987 Vinnedge Ln
Detailed summary of property
Public Facts for 6987 Vinnedge Ln
Public county record property details
- Beds
- 5
- Baths
- 3
- Year built
- 2003
- Sq. Ft.
- 3,265
- Lot Size
- 9,148
- Stories
- 2
- Type
- Planned Unit Development (Pud) (Residential)
- Pool
- No
- Spa
- No
- County
- San Bernardino
- Lot#
- 122
- APN
- 0288-711-20-0000
The source for these homes facts are from public records.
92346 Real Estate Sale History (Last 30 days)
Last 30 days of sale history and trends
Median List Price
$580,000
Median List Price/Sq.Ft.
$318
Median Sold Price
$520,000
Median Sold Price/Sq.Ft.
$346
Total Inventory
140
Median Sale to List Price %
102.97%
Avg Days on Market
30
Loan Type
Conventional (47.5%), FHA (37.5%), VA (0%), Cash (10%), Other (5%)
Homes for Sale Near 6987 Vinnedge Ln
Nearby Homes for Sale
Recently Sold Homes Near 6987 Vinnedge Ln
Related Resources to 6987 Vinnedge Ln
New Listings in 92346
Popular Zip Codes
Popular Cities
- Anaheim Hills Homes for Sale
- Brea Homes for Sale
- Corona Homes for Sale
- Fullerton Homes for Sale
- Huntington Beach Homes for Sale
- Irvine Homes for Sale
- La Habra Homes for Sale
- Long Beach Homes for Sale
- Los Angeles Homes for Sale
- Ontario Homes for Sale
- Placentia Homes for Sale
- Riverside Homes for Sale
- San Bernardino Homes for Sale
- Whittier Homes for Sale
- Yorba Linda Homes for Sale
- More Cities
Other Highland Resources
- Highland Homes for Sale
- Highland Townhomes for Sale
- Highland Condos for Sale
- Highland 2 Bedroom Homes for Sale
- Highland 3 Bedroom Homes for Sale
- Highland 4 Bedroom Homes for Sale
- Highland 5 Bedroom Homes for Sale
- Highland Single Story Homes for Sale
- Highland Homes for Sale with Pools
- Highland Homes for Sale with 3 Car Garages
- Highland New Homes for Sale
- Highland Homes for Sale with Large Lots
- Highland Cheapest Homes for Sale
- Highland Luxury Homes for Sale
- Highland Newest Listings for Sale
- Highland Homes Pending Sale
- Highland Recently Sold Homes
Based on information from California Regional Multiple Listing Service, Inc. as of 2019. This information is for your personal, non-commercial use and may not be used for any purpose other than to identify prospective properties you may be interested in purchasing. Display of MLS data is usually deemed reliable but is NOT guaranteed accurate by the MLS. Buyers are responsible for verifying the accuracy of all information and should investigate the data themselves or retain appropriate professionals. Information from sources other than the Listing Agent may have been included in the MLS data. Unless otherwise specified in writing, Broker/Agent has not and will not verify any information obtained from other sources. The Broker/Agent providing the information contained herein may or may not have been the Listing and/or Selling Agent.
