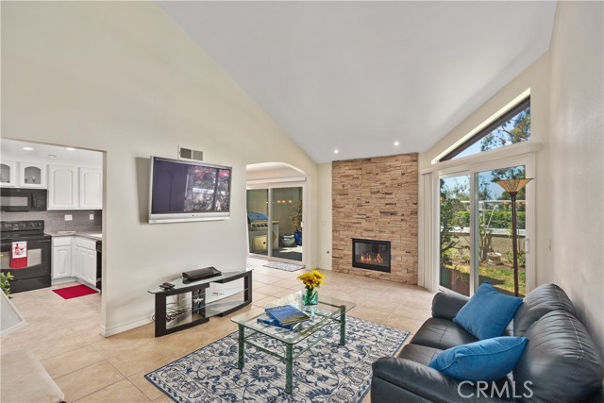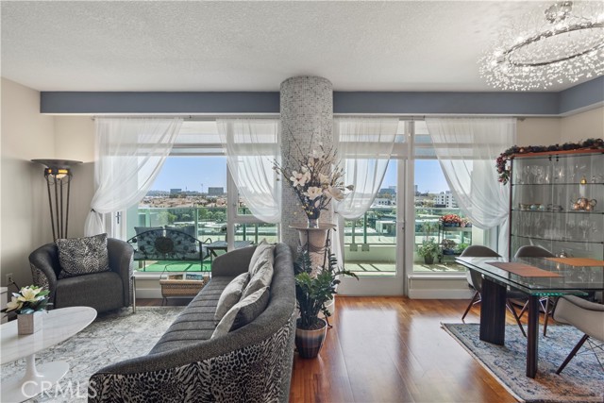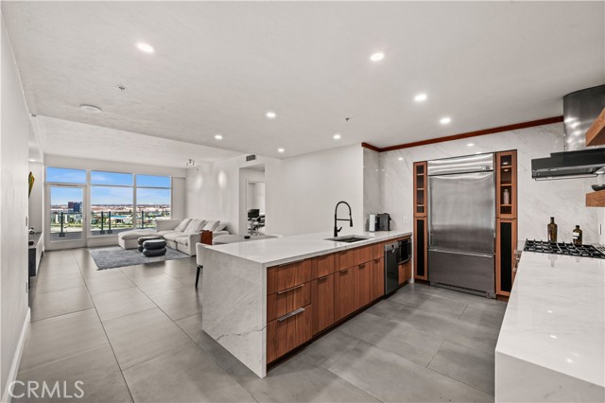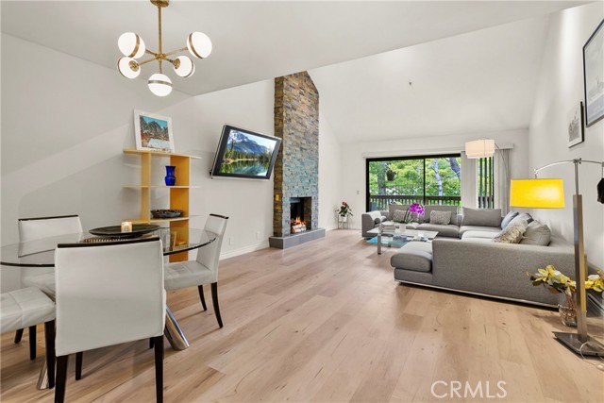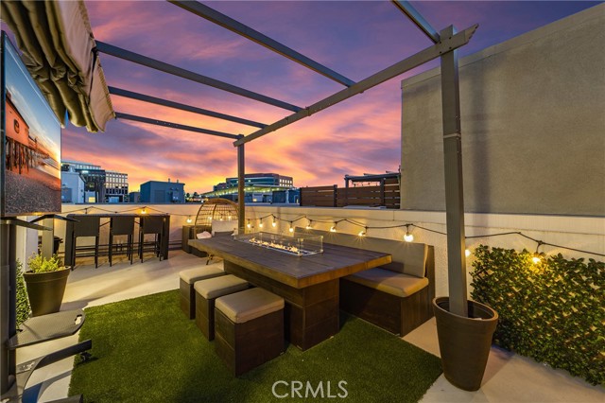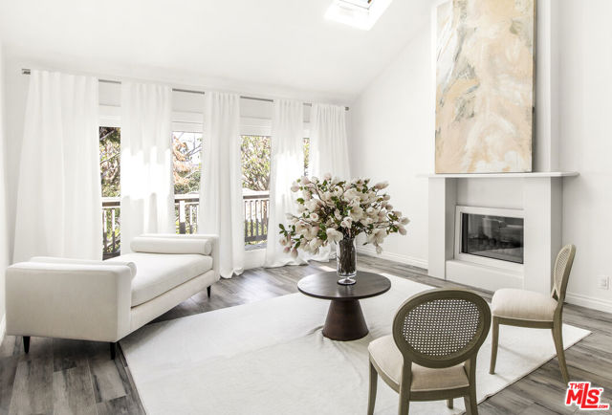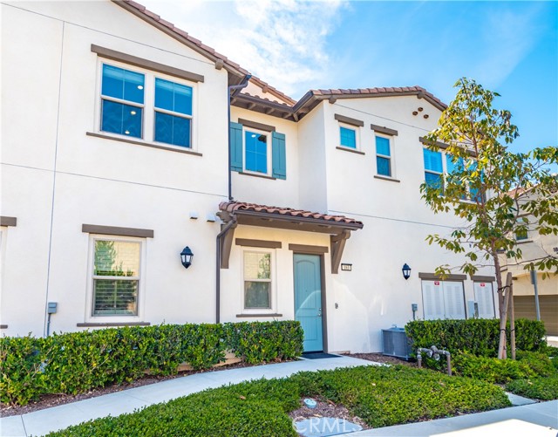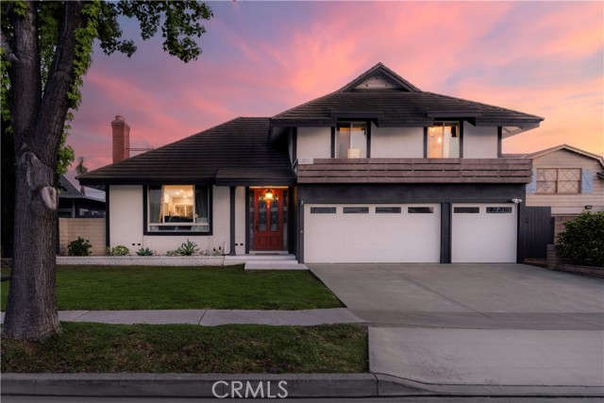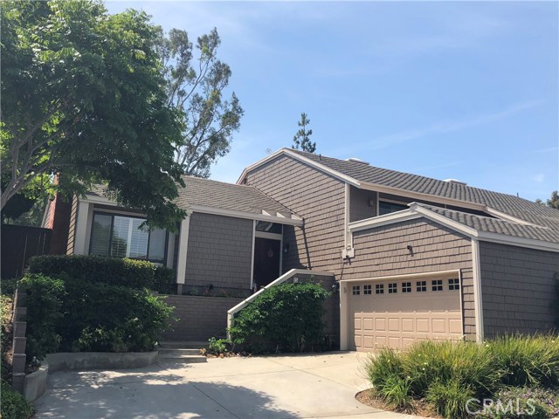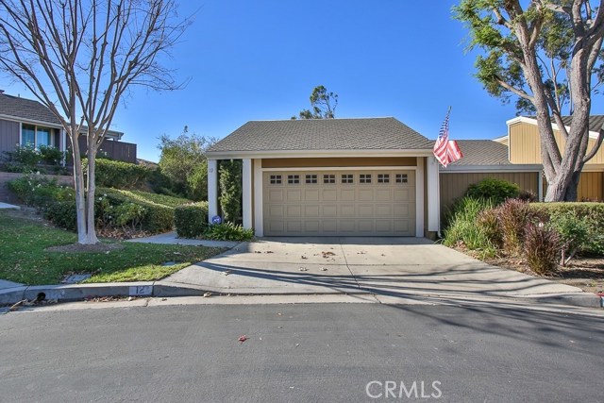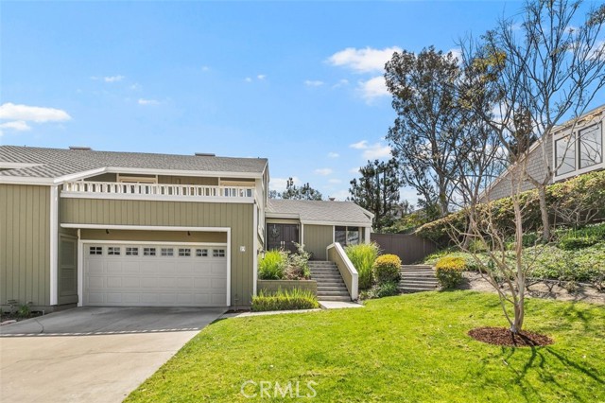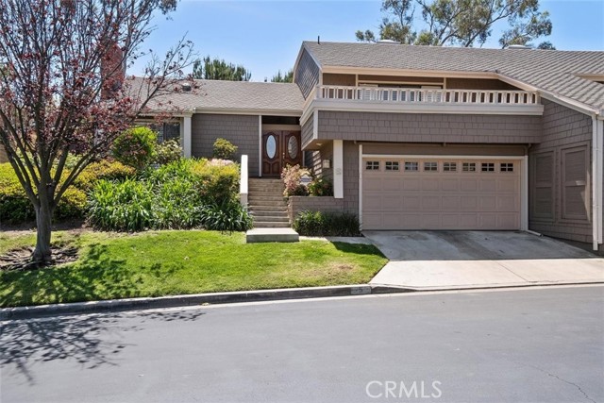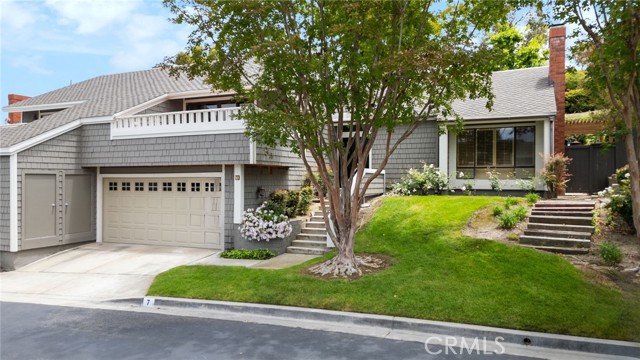
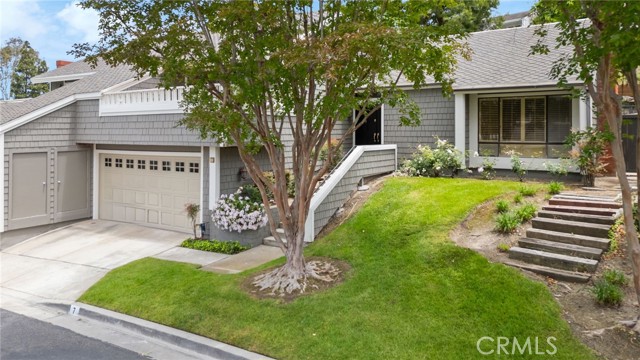
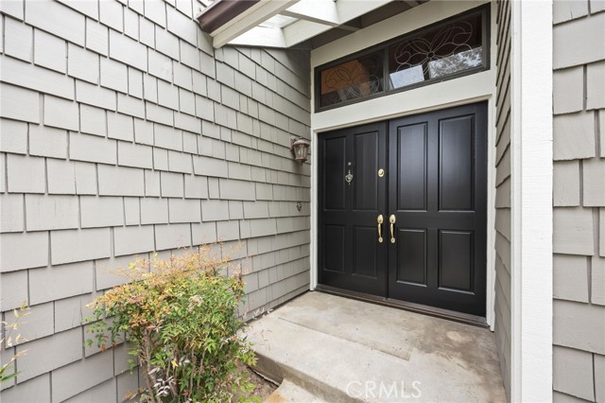
View Photos
7 Mill Creek #49 Irvine, CA 92603
$1,350,000
- 3 Beds
- 2 Baths
- 1,934 Sq.Ft.
For Sale
Property Overview: 7 Mill Creek #49 Irvine, CA has 3 bedrooms, 2 bathrooms, 1,934 living square feet and 1,934 square feet lot size. Call an Ardent Real Estate Group agent to verify current availability of this home or with any questions you may have.
Listed by Lisa Gillis | BRE #01518769 | T.N.G. Real Estate Consultants
Last checked: 9 minutes ago |
Last updated: June 16th, 2024 |
Source CRMLS |
DOM: 6
Get a $4,050 Cash Reward
New
Buy this home with Ardent Real Estate Group and get $4,050 back.
Call/Text (714) 706-1823
Home details
- Lot Sq. Ft
- 1,934
- HOA Dues
- $725/mo
- Year built
- 1977
- Garage
- 2 Car
- Property Type:
- Condominium
- Status
- Active
- MLS#
- PW24108220
- City
- Irvine
- County
- Orange
- Time on Site
- 19 days
Show More
Open Houses for 7 Mill Creek #49
No upcoming open houses
Schedule Tour
Loading...
Virtual Tour
Use the following link to view this property's virtual tour:
Property Details for 7 Mill Creek #49
Local Irvine Agent
Loading...
Sale History for 7 Mill Creek #49
Last sold for $300,000 on November 12th, 1993
-
June, 2024
-
Jun 8, 2024
Date
Active
CRMLS: PW24108220
$1,350,000
Price
-
November, 1993
-
Nov 12, 1993
Date
Sold (Public Records)
Public Records
$300,000
Price
Show More
Tax History for 7 Mill Creek #49
Assessed Value (2020):
$466,234
| Year | Land Value | Improved Value | Assessed Value |
|---|---|---|---|
| 2020 | $280,372 | $185,862 | $466,234 |
Home Value Compared to the Market
This property vs the competition
About 7 Mill Creek #49
Detailed summary of property
Public Facts for 7 Mill Creek #49
Public county record property details
- Beds
- 3
- Baths
- 2
- Year built
- 1977
- Sq. Ft.
- 1,934
- Lot Size
- --
- Stories
- 1
- Type
- Condominium Unit (Residential)
- Pool
- Yes
- Spa
- No
- County
- Orange
- Lot#
- 5
- APN
- 934-960-49
The source for these homes facts are from public records.
92603 Real Estate Sale History (Last 30 days)
Last 30 days of sale history and trends
Median List Price
$2,988,000
Median List Price/Sq.Ft.
$1,005
Median Sold Price
$3,000,000
Median Sold Price/Sq.Ft.
$1,154
Total Inventory
44
Median Sale to List Price %
104.17%
Avg Days on Market
16
Loan Type
Conventional (23.08%), FHA (0%), VA (0%), Cash (53.85%), Other (23.08%)
Tour This Home
Buy with Ardent Real Estate Group and save $4,050.
Contact Jon
Irvine Agent
Call, Text or Message
Irvine Agent
Call, Text or Message
Get a $4,050 Cash Reward
New
Buy this home with Ardent Real Estate Group and get $4,050 back.
Call/Text (714) 706-1823
Homes for Sale Near 7 Mill Creek #49
Nearby Homes for Sale
Recently Sold Homes Near 7 Mill Creek #49
Related Resources to 7 Mill Creek #49
New Listings in 92603
Popular Zip Codes
Popular Cities
- Anaheim Hills Homes for Sale
- Brea Homes for Sale
- Corona Homes for Sale
- Fullerton Homes for Sale
- Huntington Beach Homes for Sale
- La Habra Homes for Sale
- Long Beach Homes for Sale
- Los Angeles Homes for Sale
- Ontario Homes for Sale
- Placentia Homes for Sale
- Riverside Homes for Sale
- San Bernardino Homes for Sale
- Whittier Homes for Sale
- Yorba Linda Homes for Sale
- More Cities
Other Irvine Resources
- Irvine Homes for Sale
- Irvine Townhomes for Sale
- Irvine Condos for Sale
- Irvine 1 Bedroom Homes for Sale
- Irvine 2 Bedroom Homes for Sale
- Irvine 3 Bedroom Homes for Sale
- Irvine 4 Bedroom Homes for Sale
- Irvine 5 Bedroom Homes for Sale
- Irvine Single Story Homes for Sale
- Irvine Homes for Sale with Pools
- Irvine Homes for Sale with 3 Car Garages
- Irvine New Homes for Sale
- Irvine Homes for Sale with Large Lots
- Irvine Cheapest Homes for Sale
- Irvine Luxury Homes for Sale
- Irvine Newest Listings for Sale
- Irvine Homes Pending Sale
- Irvine Recently Sold Homes
Based on information from California Regional Multiple Listing Service, Inc. as of 2019. This information is for your personal, non-commercial use and may not be used for any purpose other than to identify prospective properties you may be interested in purchasing. Display of MLS data is usually deemed reliable but is NOT guaranteed accurate by the MLS. Buyers are responsible for verifying the accuracy of all information and should investigate the data themselves or retain appropriate professionals. Information from sources other than the Listing Agent may have been included in the MLS data. Unless otherwise specified in writing, Broker/Agent has not and will not verify any information obtained from other sources. The Broker/Agent providing the information contained herein may or may not have been the Listing and/or Selling Agent.
