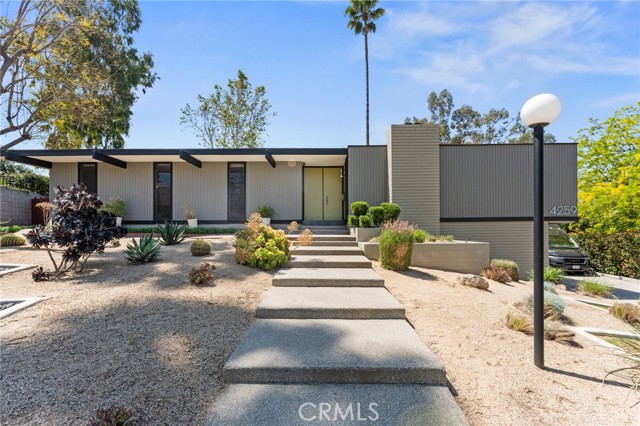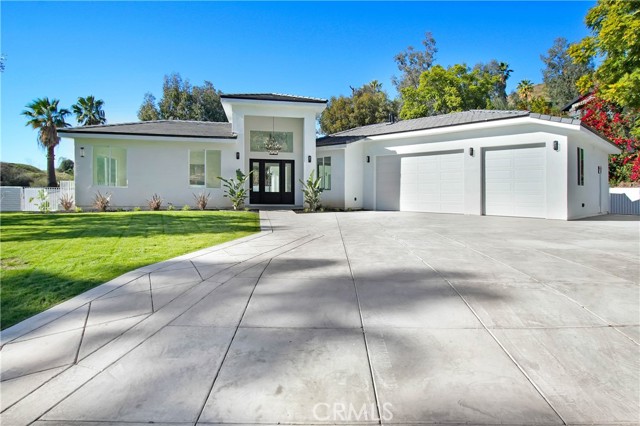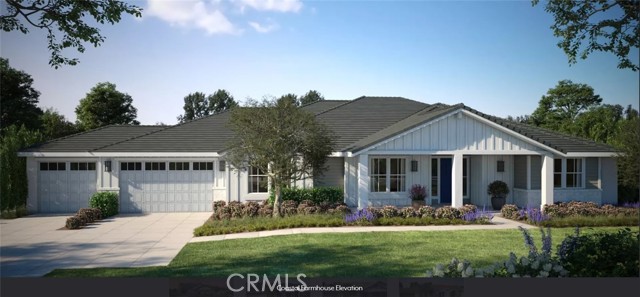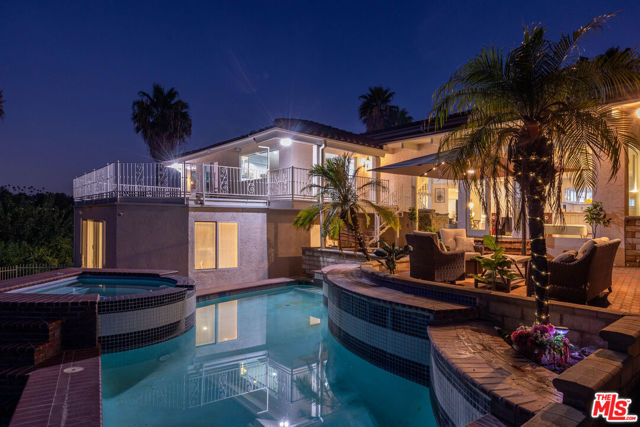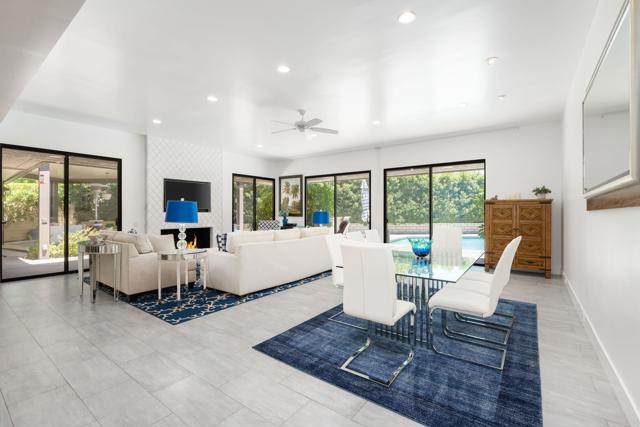
Open Today 11am-2pm
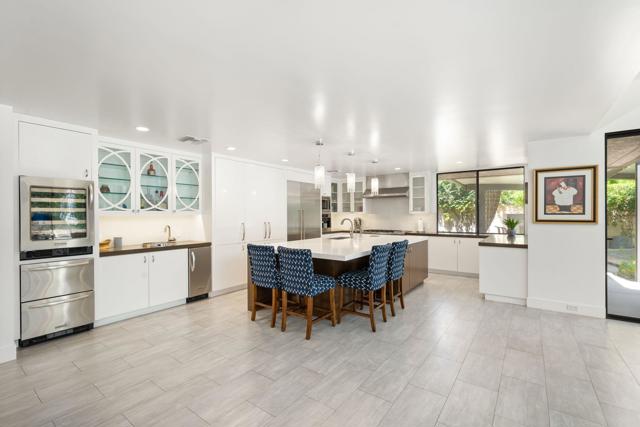
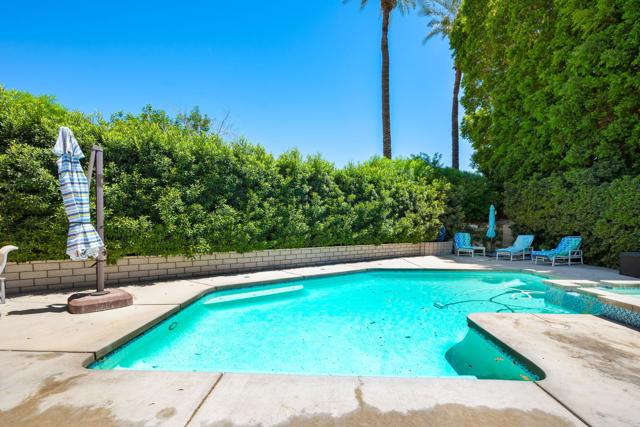
View Photos
70 Dartmouth Dr Rancho Mirage, CA 92270
$1,400,000
- 3 Beds
- 3 Baths
- 2,973 Sq.Ft.
For Sale
Property Overview: 70 Dartmouth Dr Rancho Mirage, CA has 3 bedrooms, 3 bathrooms, 2,973 living square feet and 6,098 square feet lot size. Call an Ardent Real Estate Group agent to verify current availability of this home or with any questions you may have.
Listed by Encore Premier Group | BRE # | Bennion Deville Homes
Co-listed by Stephanie Hart | BRE #02141135 | Bennion Deville Homes
Co-listed by Stephanie Hart | BRE #02141135 | Bennion Deville Homes
Last checked: 9 minutes ago |
Last updated: June 28th, 2024 |
Source CRMLS |
DOM: 3
Get a $5,250 Cash Reward
New
Buy this home with Ardent Real Estate Group and get $5,250 back.
Call/Text (714) 706-1823
Home details
- Lot Sq. Ft
- 6,098
- HOA Dues
- $1552/mo
- Year built
- 1982
- Garage
- 2 Car
- Property Type:
- Single Family Home
- Status
- Active
- MLS#
- 219113438PS
- City
- Rancho Mirage
- County
- Riverside
- Time on Site
- 2 days
Show More
Open Houses for 70 Dartmouth Dr
Saturday, Jun 29th:
11:00am-2:00pm
Sunday, Jun 30th:
11:00am-2:00pm
Schedule Tour
Loading...
Property Details for 70 Dartmouth Dr
Local Rancho Mirage Agent
Loading...
Sale History for 70 Dartmouth Dr
Last leased for $11,500 on December 15th, 2023
-
June, 2024
-
Jun 26, 2024
Date
Active
CRMLS: 219113438PS
$1,400,000
Price
-
June, 2024
-
Jun 21, 2024
Date
Canceled
CRMLS: 219110841DA
$5,000
Price
-
May 1, 2024
Date
Active
CRMLS: 219110841DA
$5,000
Price
-
Listing provided courtesy of CRMLS
-
December, 2023
-
Dec 15, 2023
Date
Leased
CRMLS: 219097309DA
$11,500
Price
-
Jul 11, 2023
Date
Active
CRMLS: 219097309DA
$11,500
Price
-
Listing provided courtesy of CRMLS
-
October, 2018
-
Oct 1, 2018
Date
Expired
CRMLS: 218012210DA
$624,750
Price
-
Aug 17, 2018
Date
Hold
CRMLS: 218012210DA
$624,750
Price
-
Jun 22, 2018
Date
Price Change
CRMLS: 218012210DA
$624,750
Price
-
Jun 18, 2018
Date
Active
CRMLS: 218012210DA
$645,750
Price
-
May 12, 2018
Date
Active Under Contract
CRMLS: 218012210DA
$645,750
Price
-
Apr 27, 2018
Date
Price Change
CRMLS: 218012210DA
$645,750
Price
-
Apr 17, 2018
Date
Active
CRMLS: 218012210DA
$654,950
Price
-
Listing provided courtesy of CRMLS
-
September, 2018
-
Sep 4, 2018
Date
Sold (Public Records)
Public Records
$513,046
Price
-
April, 2018
-
Apr 17, 2018
Date
Expired
CRMLS: 218008724DA
$654,950
Price
-
Apr 2, 2018
Date
Price Change
CRMLS: 218008724DA
$654,950
Price
-
Mar 16, 2018
Date
Active
CRMLS: 218008724DA
$664,950
Price
-
Listing provided courtesy of CRMLS
-
March, 2018
-
Mar 16, 2018
Date
Expired
CRMLS: 217024822DA
$664,950
Price
-
Mar 13, 2018
Date
Price Change
CRMLS: 217024822DA
$664,950
Price
-
Mar 3, 2018
Date
Price Change
CRMLS: 217024822DA
$674,950
Price
-
Feb 14, 2018
Date
Price Change
CRMLS: 217024822DA
$684,999
Price
-
Jan 28, 2018
Date
Price Change
CRMLS: 217024822DA
$694,999
Price
-
Nov 29, 2017
Date
Price Change
CRMLS: 217024822DA
$699,999
Price
-
Nov 20, 2017
Date
Price Change
CRMLS: 217024822DA
$714,999
Price
-
Oct 3, 2017
Date
Price Change
CRMLS: 217024822DA
$734,750
Price
-
Oct 3, 2017
Date
Active
CRMLS: 217024822DA
$735,000
Price
-
Listing provided courtesy of CRMLS
-
August, 2012
-
Aug 3, 2012
Date
Sold (Public Records)
Public Records
$330,000
Price
Show More
Tax History for 70 Dartmouth Dr
Assessed Value (2020):
$586,500
| Year | Land Value | Improved Value | Assessed Value |
|---|---|---|---|
| 2020 | $147,900 | $438,600 | $586,500 |
Home Value Compared to the Market
This property vs the competition
About 70 Dartmouth Dr
Detailed summary of property
Public Facts for 70 Dartmouth Dr
Public county record property details
- Beds
- 3
- Baths
- 2
- Year built
- 1982
- Sq. Ft.
- 2,973
- Lot Size
- 6,098
- Stories
- 1
- Type
- Condominium Unit (Residential)
- Pool
- Yes
- Spa
- No
- County
- Riverside
- Lot#
- 15
- APN
- 688-070-015
The source for these homes facts are from public records.
92270 Real Estate Sale History (Last 30 days)
Last 30 days of sale history and trends
Median List Price
$950,000
Median List Price/Sq.Ft.
$423
Median Sold Price
$1,020,000
Median Sold Price/Sq.Ft.
$424
Total Inventory
368
Median Sale to List Price %
97.14%
Avg Days on Market
61
Loan Type
Conventional (16.67%), FHA (0%), VA (0%), Cash (54.55%), Other (15.15%)
Tour This Home
Buy with Ardent Real Estate Group and save $5,250.
Contact Jon
Rancho Mirage Agent
Call, Text or Message
Rancho Mirage Agent
Call, Text or Message
Get a $5,250 Cash Reward
New
Buy this home with Ardent Real Estate Group and get $5,250 back.
Call/Text (714) 706-1823
Homes for Sale Near 70 Dartmouth Dr
Nearby Homes for Sale
Recently Sold Homes Near 70 Dartmouth Dr
Related Resources to 70 Dartmouth Dr
New Listings in 92270
Popular Zip Codes
Popular Cities
- Anaheim Hills Homes for Sale
- Brea Homes for Sale
- Corona Homes for Sale
- Fullerton Homes for Sale
- Huntington Beach Homes for Sale
- Irvine Homes for Sale
- La Habra Homes for Sale
- Long Beach Homes for Sale
- Los Angeles Homes for Sale
- Ontario Homes for Sale
- Placentia Homes for Sale
- Riverside Homes for Sale
- San Bernardino Homes for Sale
- Whittier Homes for Sale
- Yorba Linda Homes for Sale
- More Cities
Other Rancho Mirage Resources
- Rancho Mirage Homes for Sale
- Rancho Mirage Townhomes for Sale
- Rancho Mirage Condos for Sale
- Rancho Mirage 1 Bedroom Homes for Sale
- Rancho Mirage 2 Bedroom Homes for Sale
- Rancho Mirage 3 Bedroom Homes for Sale
- Rancho Mirage 4 Bedroom Homes for Sale
- Rancho Mirage 5 Bedroom Homes for Sale
- Rancho Mirage Single Story Homes for Sale
- Rancho Mirage Homes for Sale with Pools
- Rancho Mirage Homes for Sale with 3 Car Garages
- Rancho Mirage New Homes for Sale
- Rancho Mirage Homes for Sale with Large Lots
- Rancho Mirage Cheapest Homes for Sale
- Rancho Mirage Luxury Homes for Sale
- Rancho Mirage Newest Listings for Sale
- Rancho Mirage Homes Pending Sale
- Rancho Mirage Recently Sold Homes
Based on information from California Regional Multiple Listing Service, Inc. as of 2019. This information is for your personal, non-commercial use and may not be used for any purpose other than to identify prospective properties you may be interested in purchasing. Display of MLS data is usually deemed reliable but is NOT guaranteed accurate by the MLS. Buyers are responsible for verifying the accuracy of all information and should investigate the data themselves or retain appropriate professionals. Information from sources other than the Listing Agent may have been included in the MLS data. Unless otherwise specified in writing, Broker/Agent has not and will not verify any information obtained from other sources. The Broker/Agent providing the information contained herein may or may not have been the Listing and/or Selling Agent.

