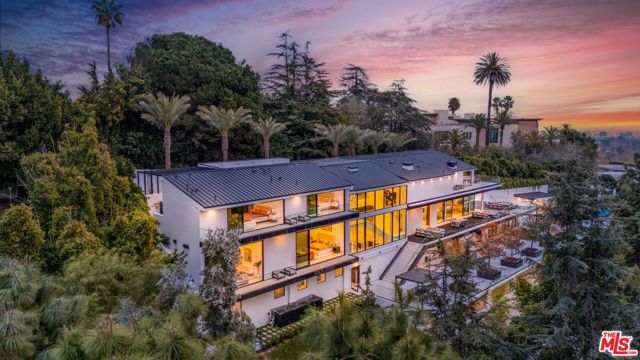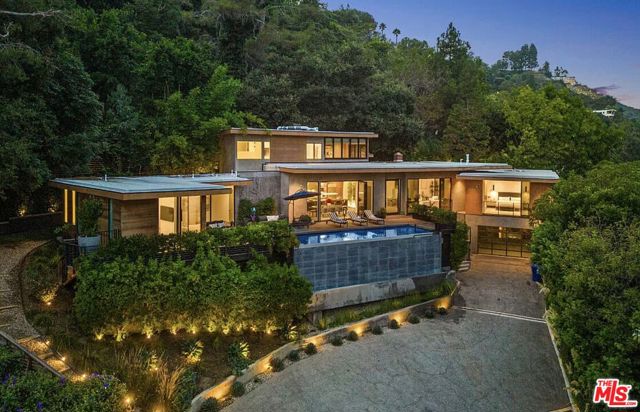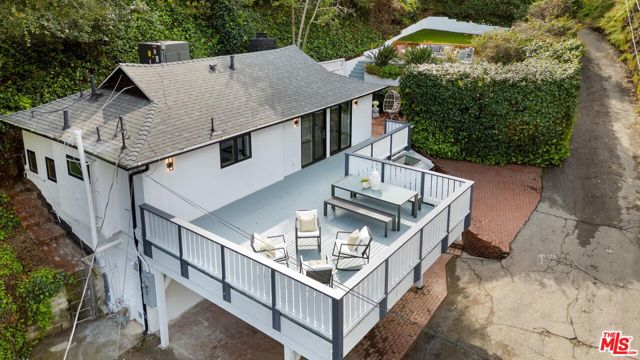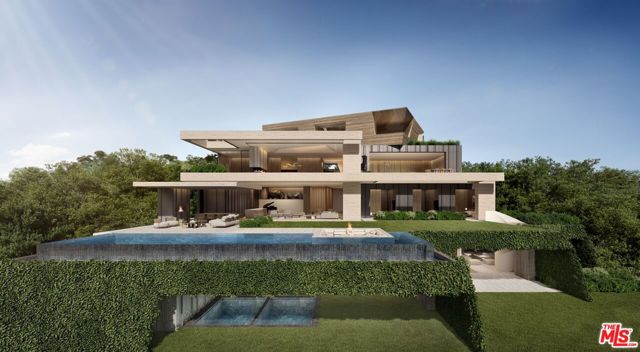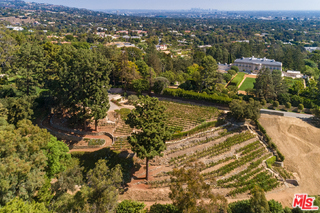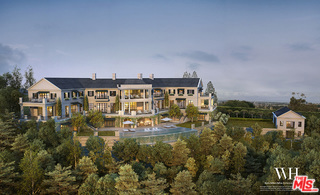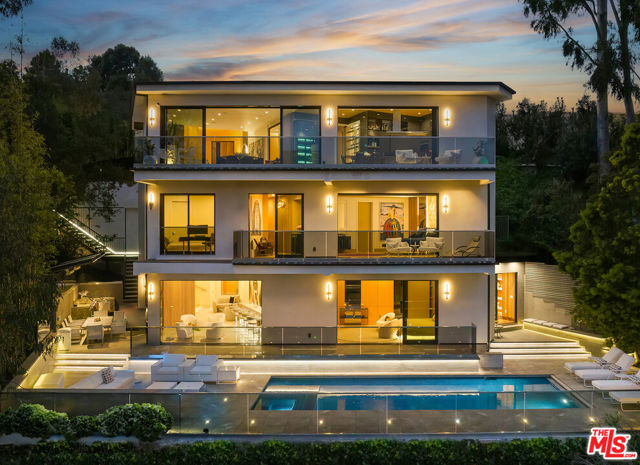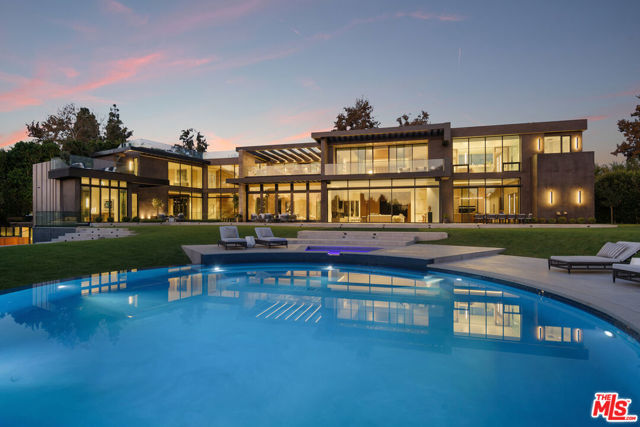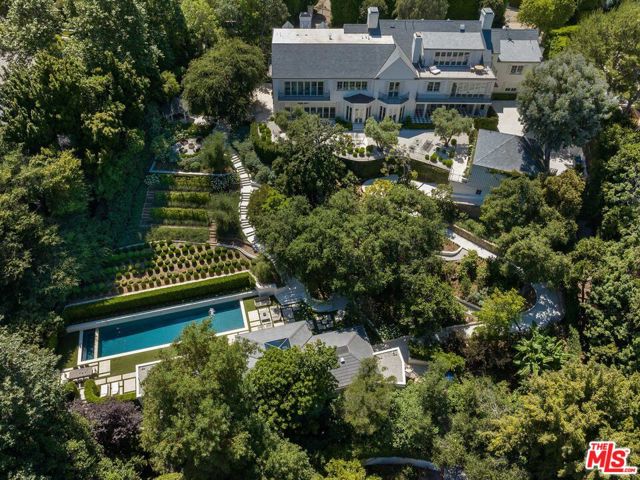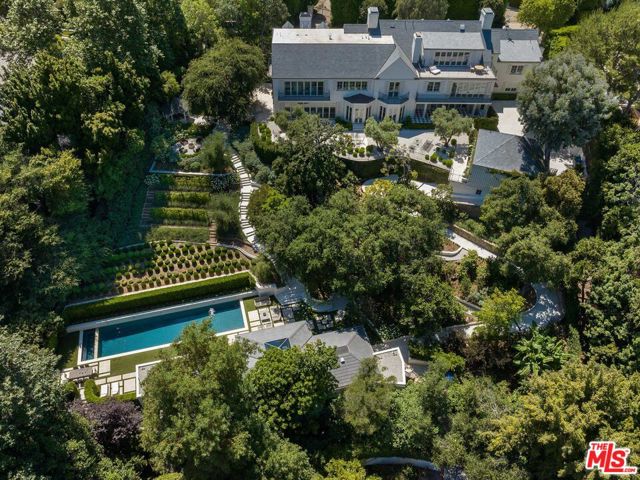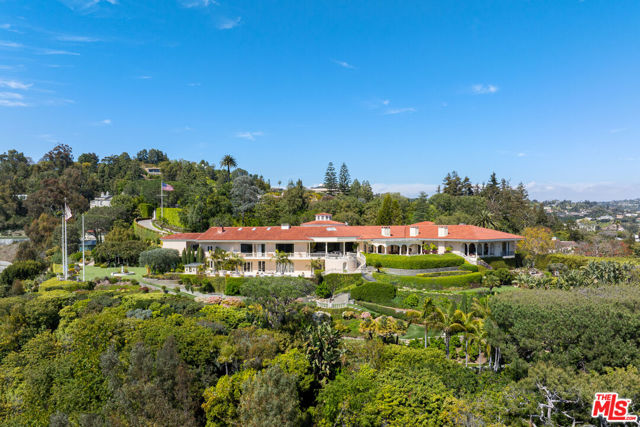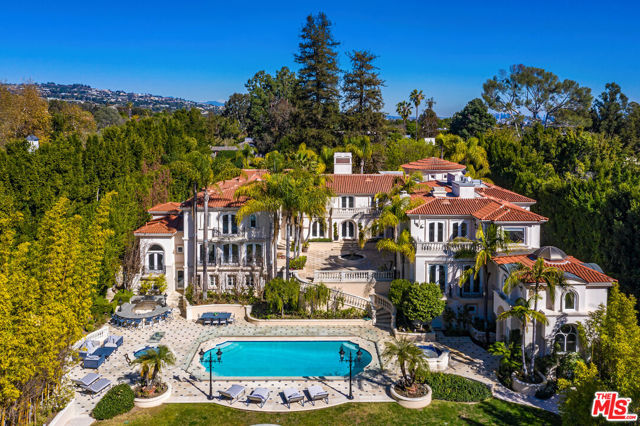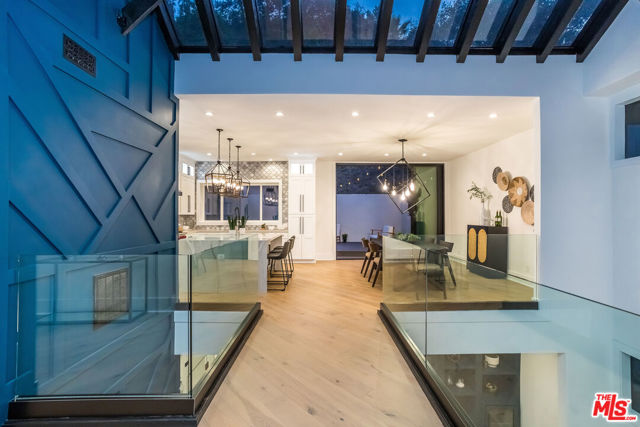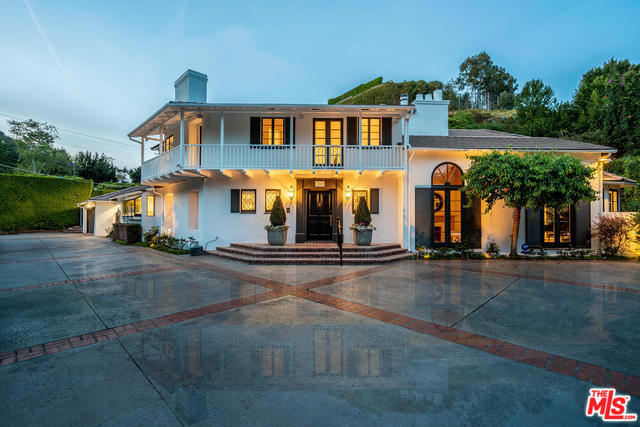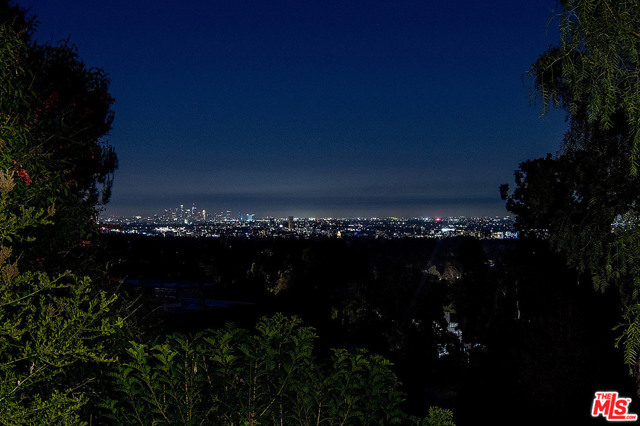701 Nimes Rd Los Angeles, CA 90077
$7,800,000
Sold Price as of 03/13/2017
- 4 Beds
- 6 Baths
- 3,438 Sq.Ft.
Off Market
Property Overview: 701 Nimes Rd Los Angeles, CA has 4 bedrooms, 6 bathrooms, 3,438 living square feet and 38,889 square feet lot size. Call an Ardent Real Estate Group agent with any questions you may have.
Home Value Compared to the Market
Refinance your Current Mortgage and Save
Save $
You could be saving money by taking advantage of a lower rate and reducing your monthly payment. See what current rates are at and get a free no-obligation quote on today's refinance rates.
Local Los Angeles Agent
Loading...
Sale History for 701 Nimes Rd
Last sold for $7,800,000 on March 13th, 2017
-
July, 2023
-
Jul 28, 2023
Date
Canceled
CRMLS: 23285469
$36,950,000
Price
-
Jul 20, 2023
Date
Active
CRMLS: 23285469
$36,950,000
Price
-
Listing provided courtesy of CRMLS
-
September, 2019
-
Sep 24, 2019
Date
Canceled
CRMLS: 19462832
$12,900,000
Price
-
Jun 21, 2019
Date
Price Change
CRMLS: 19462832
$12,900,000
Price
-
May 6, 2019
Date
Active
CRMLS: 19462832
$14,495,000
Price
-
Listing provided courtesy of CRMLS
-
January, 2019
-
Jan 11, 2019
Date
Canceled
CRMLS: 18387464
$15,950,000
Price
-
Nov 2, 2018
Date
Price Change
CRMLS: 18387464
$15,950,000
Price
-
Sep 19, 2018
Date
Active
CRMLS: 18387464
$17,950,000
Price
-
Listing provided courtesy of CRMLS
-
January, 2019
-
Jan 11, 2019
Date
Canceled
CRMLS: 18383538
$15,950,000
Price
-
Nov 2, 2018
Date
Price Change
CRMLS: 18383538
$15,950,000
Price
-
Sep 8, 2018
Date
Active
CRMLS: 18383538
$17,950,000
Price
-
Listing provided courtesy of CRMLS
-
December, 2018
-
Dec 13, 2018
Date
Expired
CRMLS: 18357518
$18,000
Price
-
Jun 22, 2018
Date
Active
CRMLS: 18357518
$18,000
Price
-
Listing provided courtesy of CRMLS
-
March, 2017
-
Mar 13, 2017
Date
Sold (Public Records)
Public Records
$7,800,000
Price
-
October, 2016
-
Oct 26, 2016
Date
Sold (Public Records)
Public Records
--
Price
Show More
Tax History for 701 Nimes Rd
Assessed Value (2020):
$8,277,421
| Year | Land Value | Improved Value | Assessed Value |
|---|---|---|---|
| 2020 | $4,228,170 | $4,049,251 | $8,277,421 |
About 701 Nimes Rd
Detailed summary of property
Public Facts for 701 Nimes Rd
Public county record property details
- Beds
- 4
- Baths
- 6
- Year built
- 1931
- Sq. Ft.
- 3,438
- Lot Size
- 38,889
- Stories
- --
- Type
- Single Family Residential
- Pool
- Yes
- Spa
- No
- County
- Los Angeles
- Lot#
- 105
- APN
- 4362-017-013
The source for these homes facts are from public records.
90077 Real Estate Sale History (Last 30 days)
Last 30 days of sale history and trends
Median List Price
$7,495,000
Median List Price/Sq.Ft.
$1,110
Median Sold Price
$2,960,000
Median Sold Price/Sq.Ft.
$632
Total Inventory
104
Median Sale to List Price %
89.83%
Avg Days on Market
19
Loan Type
Conventional (0%), FHA (0%), VA (0%), Cash (20%), Other (20%)
Thinking of Selling?
Is this your property?
Thinking of Selling?
Call, Text or Message
Thinking of Selling?
Call, Text or Message
Refinance your Current Mortgage and Save
Save $
You could be saving money by taking advantage of a lower rate and reducing your monthly payment. See what current rates are at and get a free no-obligation quote on today's refinance rates.
Homes for Sale Near 701 Nimes Rd
Nearby Homes for Sale
Recently Sold Homes Near 701 Nimes Rd
Nearby Homes to 701 Nimes Rd
Data from public records.
6 Beds |
6 Baths |
7,172 Sq. Ft.
13 Beds |
15 Baths |
18,417 Sq. Ft.
25 Beds |
32 Baths |
39,170 Sq. Ft.
5 Beds |
7 Baths |
6,987 Sq. Ft.
4 Beds |
6 Baths |
4,982 Sq. Ft.
7 Beds |
8 Baths |
11,055 Sq. Ft.
7 Beds |
7 Baths |
13,852 Sq. Ft.
-- Beds |
-- Baths |
-- Sq. Ft.
4 Beds |
6 Baths |
6,387 Sq. Ft.
1 Beds |
1 Baths |
836 Sq. Ft.
5 Beds |
5 Baths |
3,802 Sq. Ft.
3 Beds |
3 Baths |
864 Sq. Ft.
Related Resources to 701 Nimes Rd
New Listings in 90077
Popular Zip Codes
Popular Cities
- Anaheim Hills Homes for Sale
- Brea Homes for Sale
- Corona Homes for Sale
- Fullerton Homes for Sale
- Huntington Beach Homes for Sale
- Irvine Homes for Sale
- La Habra Homes for Sale
- Long Beach Homes for Sale
- Ontario Homes for Sale
- Placentia Homes for Sale
- Riverside Homes for Sale
- San Bernardino Homes for Sale
- Whittier Homes for Sale
- Yorba Linda Homes for Sale
- More Cities
Other Los Angeles Resources
- Los Angeles Homes for Sale
- Los Angeles Townhomes for Sale
- Los Angeles Condos for Sale
- Los Angeles 1 Bedroom Homes for Sale
- Los Angeles 2 Bedroom Homes for Sale
- Los Angeles 3 Bedroom Homes for Sale
- Los Angeles 4 Bedroom Homes for Sale
- Los Angeles 5 Bedroom Homes for Sale
- Los Angeles Single Story Homes for Sale
- Los Angeles Homes for Sale with Pools
- Los Angeles Homes for Sale with 3 Car Garages
- Los Angeles New Homes for Sale
- Los Angeles Homes for Sale with Large Lots
- Los Angeles Cheapest Homes for Sale
- Los Angeles Luxury Homes for Sale
- Los Angeles Newest Listings for Sale
- Los Angeles Homes Pending Sale
- Los Angeles Recently Sold Homes
