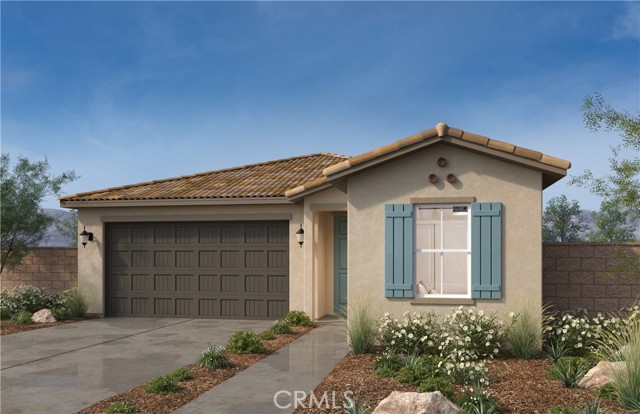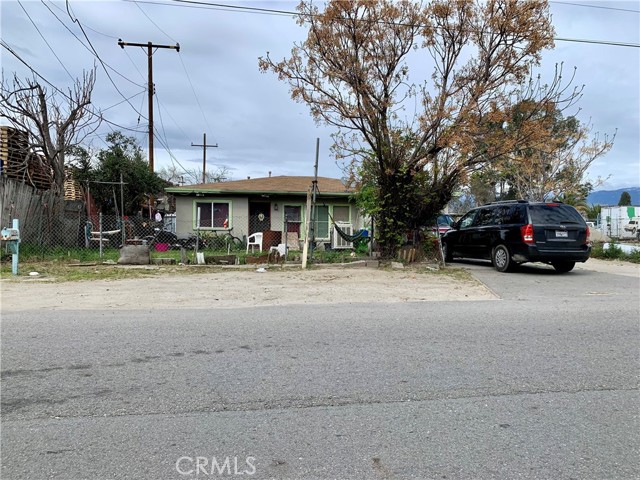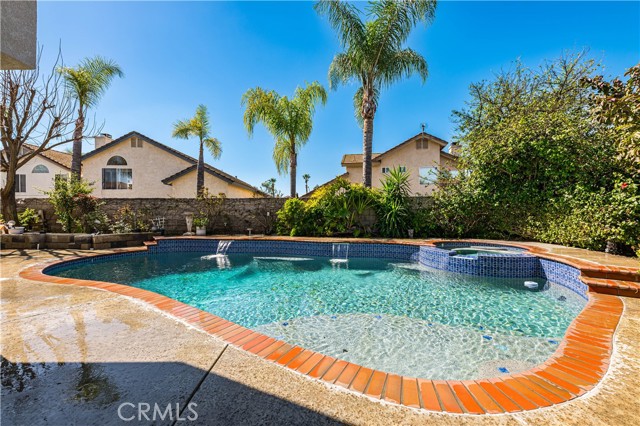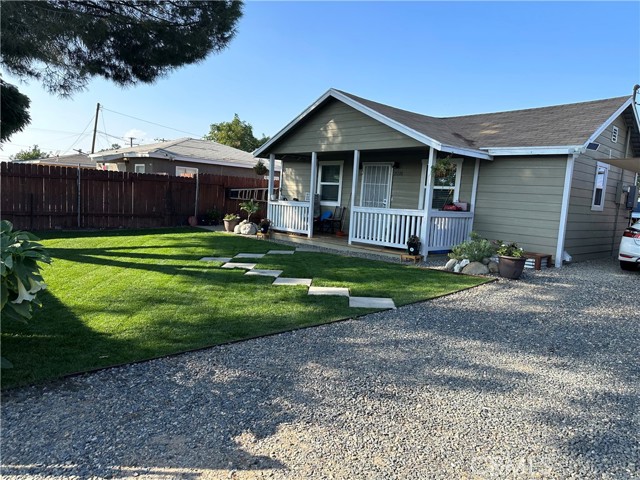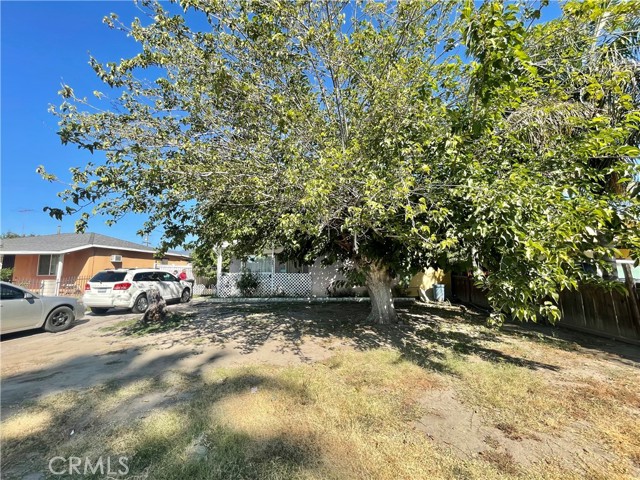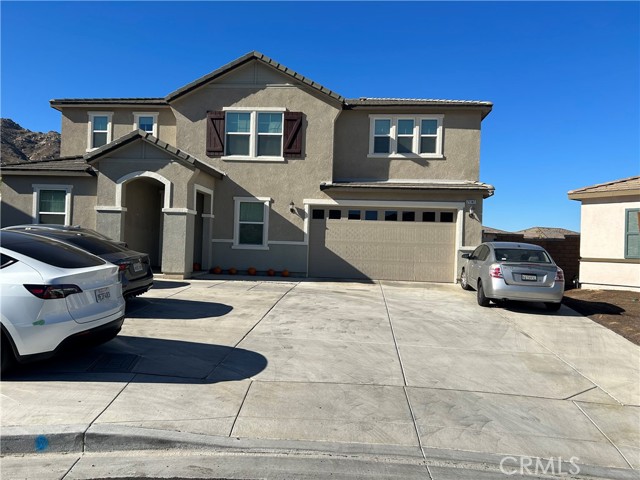70188 Sonora Rd Rancho Mirage, CA 92270
$3,600,000
Sold Price as of 01/17/2018
- 4 Beds
- 3 Baths
- 4,873 Sq.Ft.
Off Market
Property Overview: 70188 Sonora Rd Rancho Mirage, CA has 4 bedrooms, 3 bathrooms, 4,873 living square feet and 23,522 square feet lot size. Call an Ardent Real Estate Group agent with any questions you may have.
Home Value Compared to the Market
Refinance your Current Mortgage and Save
Save $
You could be saving money by taking advantage of a lower rate and reducing your monthly payment. See what current rates are at and get a free no-obligation quote on today's refinance rates.
Local Rancho Mirage Agent
Loading...
Sale History for 70188 Sonora Rd
Last sold for $3,600,000 on January 17th, 2018
-
January, 2018
-
Jan 20, 2018
Date
Sold
CRMLS: 17292428PS
$3,600,000
Price
-
Jan 18, 2018
Date
Pending
CRMLS: 17292428PS
$3,670,000
Price
-
Jan 2, 2018
Date
Active Under Contract
CRMLS: 17292428PS
$3,670,000
Price
-
Dec 23, 2017
Date
Active
CRMLS: 17292428PS
$3,670,000
Price
-
Listing provided courtesy of CRMLS
-
January, 2018
-
Jan 17, 2018
Date
Sold (Public Records)
Public Records
$3,600,000
Price
-
April, 2015
-
Apr 3, 2015
Date
Sold (Public Records)
Public Records
$3,000,000
Price
-
November, 2014
-
Nov 24, 2014
Date
Price Change
CRMLS: 214086918DA
$3,497,777
Price
-
Listing provided courtesy of CRMLS
-
November, 2014
-
Nov 23, 2014
Date
Price Change
CRMLS: 214031023DA
$3,497,777
Price
-
Listing provided courtesy of CRMLS
-
November, 2014
-
Nov 23, 2014
Date
Price Change
CRMLS: 214014618DA
$3,095,000
Price
-
Listing provided courtesy of CRMLS
-
March, 2013
-
Mar 15, 2013
Date
Price Change
CRMLS: 13658183PS
$465,000
Price
-
Listing provided courtesy of CRMLS
Show More
Tax History for 70188 Sonora Rd
Assessed Value (2020):
$3,745,440
| Year | Land Value | Improved Value | Assessed Value |
|---|---|---|---|
| 2020 | $1,248,480 | $2,496,960 | $3,745,440 |
About 70188 Sonora Rd
Detailed summary of property
Public Facts for 70188 Sonora Rd
Public county record property details
- Beds
- 4
- Baths
- 3
- Year built
- 2014
- Sq. Ft.
- 4,873
- Lot Size
- 23,522
- Stories
- 1
- Type
- Single Family Residential
- Pool
- Yes
- Spa
- No
- County
- Riverside
- Lot#
- 14
- APN
- 690-091-006
The source for these homes facts are from public records.
92270 Real Estate Sale History (Last 30 days)
Last 30 days of sale history and trends
Median List Price
$969,000
Median List Price/Sq.Ft.
$423
Median Sold Price
$820,000
Median Sold Price/Sq.Ft.
$382
Total Inventory
356
Median Sale to List Price %
96.47%
Avg Days on Market
60
Loan Type
Conventional (9.43%), FHA (0%), VA (1.89%), Cash (64.15%), Other (13.21%)
Thinking of Selling?
Is this your property?
Thinking of Selling?
Call, Text or Message
Thinking of Selling?
Call, Text or Message
Refinance your Current Mortgage and Save
Save $
You could be saving money by taking advantage of a lower rate and reducing your monthly payment. See what current rates are at and get a free no-obligation quote on today's refinance rates.
Homes for Sale Near 70188 Sonora Rd
Nearby Homes for Sale
Recently Sold Homes Near 70188 Sonora Rd
Nearby Homes to 70188 Sonora Rd
Data from public records.
8 Beds |
7 Baths |
9,808 Sq. Ft.
3 Beds |
2 Baths |
3,689 Sq. Ft.
5 Beds |
5 Baths |
5,424 Sq. Ft.
3 Beds |
3 Baths |
3,357 Sq. Ft.
4 Beds |
4 Baths |
5,488 Sq. Ft.
4 Beds |
3 Baths |
5,030 Sq. Ft.
6 Beds |
4 Baths |
5,704 Sq. Ft.
5 Beds |
6 Baths |
9,066 Sq. Ft.
4 Beds |
2 Baths |
4,797 Sq. Ft.
3 Beds |
3 Baths |
3,975 Sq. Ft.
5 Beds |
5 Baths |
6,148 Sq. Ft.
4 Beds |
3 Baths |
3,713 Sq. Ft.
Related Resources to 70188 Sonora Rd
New Listings in 92270
Popular Zip Codes
Popular Cities
- Anaheim Hills Homes for Sale
- Brea Homes for Sale
- Corona Homes for Sale
- Fullerton Homes for Sale
- Huntington Beach Homes for Sale
- Irvine Homes for Sale
- La Habra Homes for Sale
- Long Beach Homes for Sale
- Los Angeles Homes for Sale
- Ontario Homes for Sale
- Placentia Homes for Sale
- Riverside Homes for Sale
- San Bernardino Homes for Sale
- Whittier Homes for Sale
- Yorba Linda Homes for Sale
- More Cities
Other Rancho Mirage Resources
- Rancho Mirage Homes for Sale
- Rancho Mirage Condos for Sale
- Rancho Mirage 1 Bedroom Homes for Sale
- Rancho Mirage 2 Bedroom Homes for Sale
- Rancho Mirage 3 Bedroom Homes for Sale
- Rancho Mirage 4 Bedroom Homes for Sale
- Rancho Mirage 5 Bedroom Homes for Sale
- Rancho Mirage Single Story Homes for Sale
- Rancho Mirage Homes for Sale with Pools
- Rancho Mirage Homes for Sale with 3 Car Garages
- Rancho Mirage New Homes for Sale
- Rancho Mirage Homes for Sale with Large Lots
- Rancho Mirage Cheapest Homes for Sale
- Rancho Mirage Luxury Homes for Sale
- Rancho Mirage Newest Listings for Sale
- Rancho Mirage Homes Pending Sale
- Rancho Mirage Recently Sold Homes





