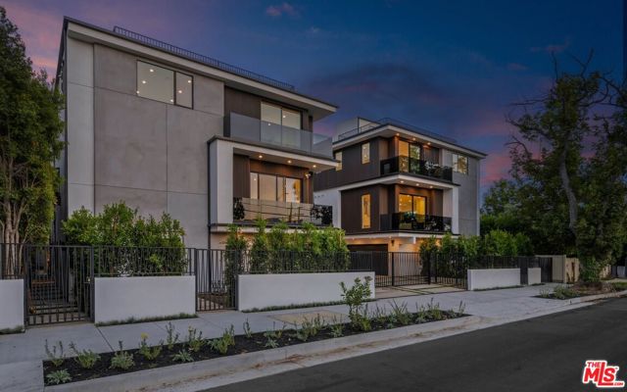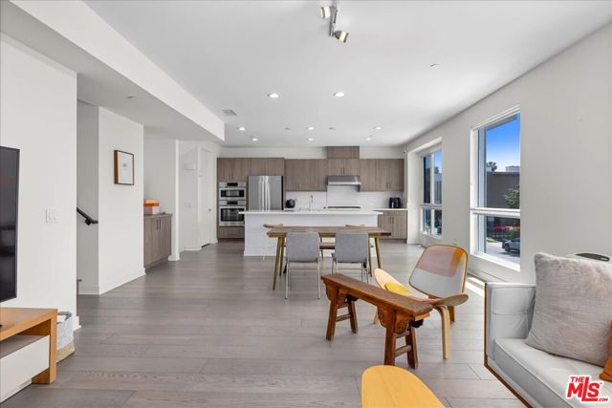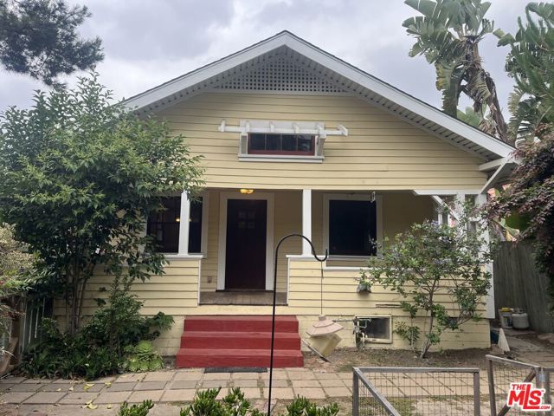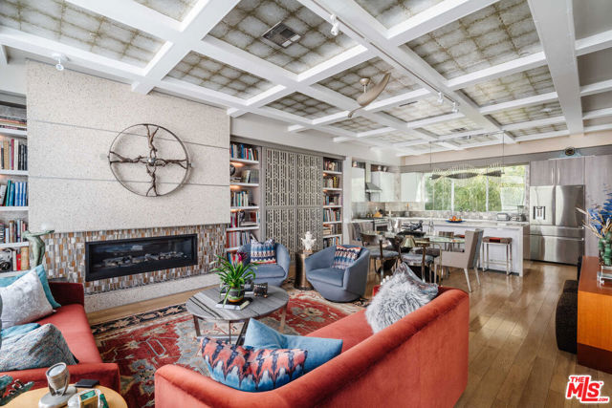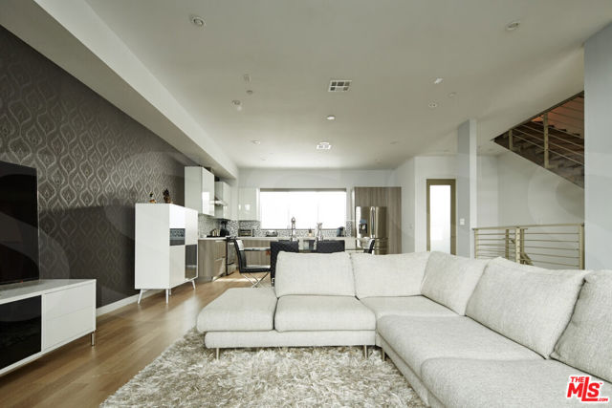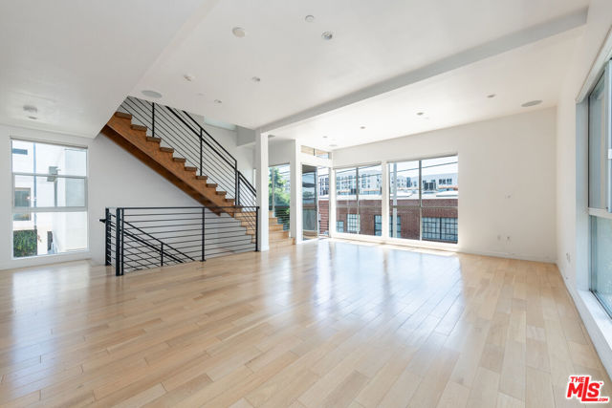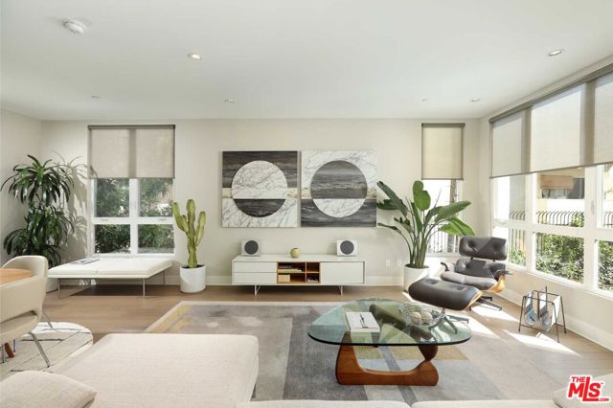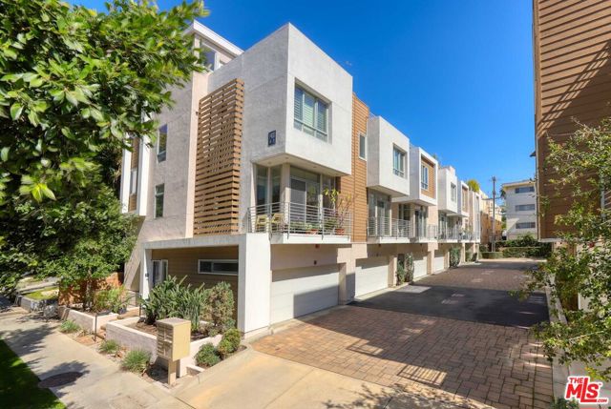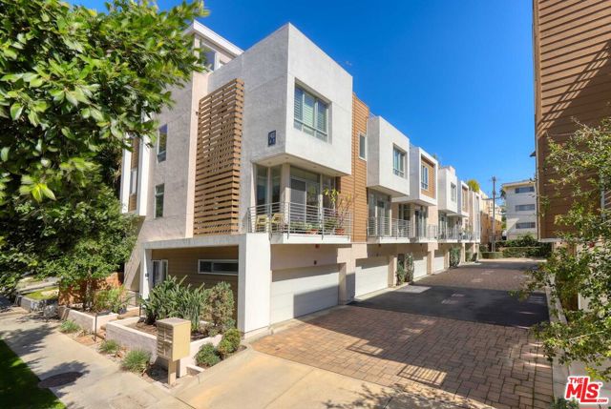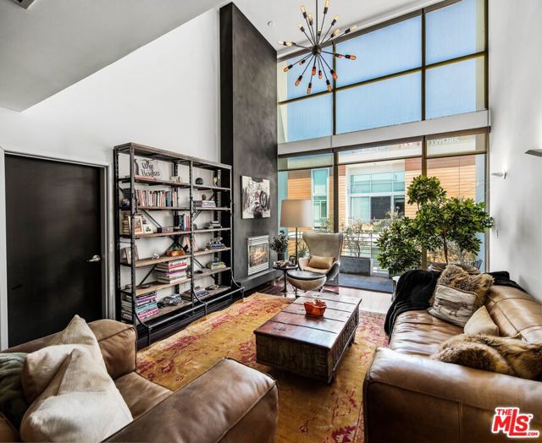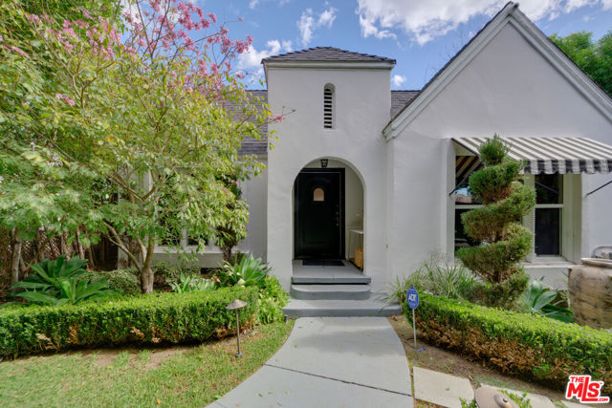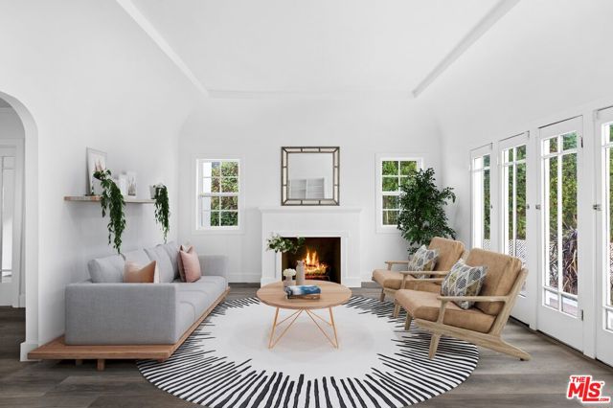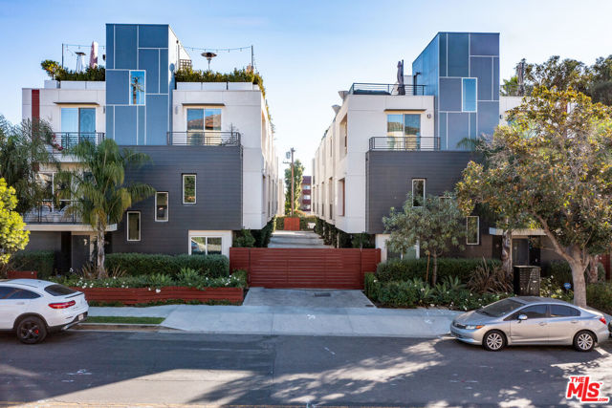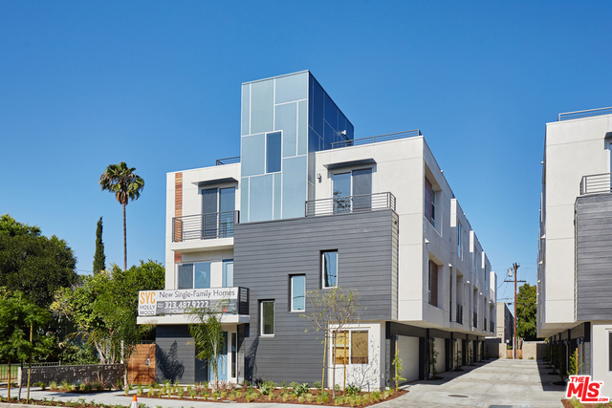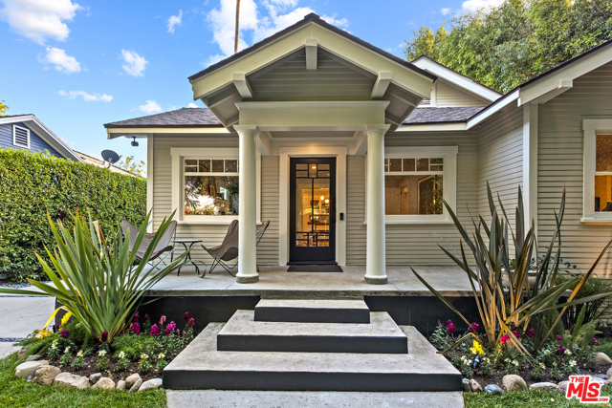
View Photos
7030 De Longpre Ave Los Angeles, CA 90028
$1,494,000
Sold Price as of 04/23/2021
- 3 Beds
- 1.5 Baths
- 1,486 Sq.Ft.
Sold
Property Overview: 7030 De Longpre Ave Los Angeles, CA has 3 bedrooms, 1.5 bathrooms, 1,486 living square feet and 5,210 square feet lot size. Call an Ardent Real Estate Group agent with any questions you may have.
Listed by Susan L Andrews | BRE #01425843 | Compass
Co-listed by Justin Roberts | BRE #02059459 | Compass
Co-listed by Justin Roberts | BRE #02059459 | Compass
Last checked: 2 minutes ago |
Last updated: October 2nd, 2023 |
Source CRMLS |
DOM: 33
Home details
- Lot Sq. Ft
- 5,210
- HOA Dues
- $0/mo
- Year built
- 1920
- Garage
- --
- Property Type:
- Single Family Home
- Status
- Sold
- MLS#
- 21689908
- City
- Los Angeles
- County
- Los Angeles
- Time on Site
- 1197 days
Show More
Virtual Tour
Use the following link to view this property's virtual tour:
Property Details for 7030 De Longpre Ave
Local Los Angeles Agent
Loading...
Sale History for 7030 De Longpre Ave
Last leased for $9,695 on September 29th, 2023
-
September, 2023
-
Sep 29, 2023
Date
Leased
CRMLS: 23308459
$9,695
Price
-
Sep 6, 2023
Date
Active
CRMLS: 23308459
$9,995
Price
-
Listing provided courtesy of CRMLS
-
September, 2023
-
Sep 6, 2023
Date
Canceled
CRMLS: 23303609
$10,995
Price
-
Aug 22, 2023
Date
Active
CRMLS: 23303609
$10,995
Price
-
Listing provided courtesy of CRMLS
-
July, 2023
-
Jul 31, 2023
Date
Canceled
CRMLS: 23295271
$11,000
Price
-
Jul 28, 2023
Date
Active
CRMLS: 23295271
$11,000
Price
-
Listing provided courtesy of CRMLS
-
May, 2021
-
May 14, 2021
Date
Expired
CRMLS: 20665520
$1,499,000
Price
-
Dec 23, 2020
Date
Withdrawn
CRMLS: 20665520
$1,499,000
Price
-
Dec 2, 2020
Date
Active
CRMLS: 20665520
$1,499,000
Price
-
Listing provided courtesy of CRMLS
-
April, 2021
-
Apr 26, 2021
Date
Sold
CRMLS: 21689908
$1,494,000
Price
-
Mar 18, 2021
Date
Active Under Contract
CRMLS: 21689908
$1,499,000
Price
-
Feb 11, 2021
Date
Active
CRMLS: 21689908
$1,499,000
Price
-
Feb 8, 2021
Date
Coming Soon
CRMLS: 21689908
$1,499,000
Price
-
March, 2016
-
Mar 22, 2016
Date
Sold (Public Records)
Public Records
--
Price
Show More
Tax History for 7030 De Longpre Ave
Assessed Value (2020):
$137,334
| Year | Land Value | Improved Value | Assessed Value |
|---|---|---|---|
| 2020 | $111,420 | $25,914 | $137,334 |
Home Value Compared to the Market
This property vs the competition
About 7030 De Longpre Ave
Detailed summary of property
Public Facts for 7030 De Longpre Ave
Public county record property details
- Beds
- 2
- Baths
- 1
- Year built
- 1920
- Sq. Ft.
- 1,486
- Lot Size
- 5,209
- Stories
- --
- Type
- Single Family Residential
- Pool
- No
- Spa
- No
- County
- Los Angeles
- Lot#
- 25,26
- APN
- 5548-023-002
The source for these homes facts are from public records.
90028 Real Estate Sale History (Last 30 days)
Last 30 days of sale history and trends
Median List Price
$1,195,000
Median List Price/Sq.Ft.
$690
Median Sold Price
$752,000
Median Sold Price/Sq.Ft.
$470
Total Inventory
36
Median Sale to List Price %
83.65%
Avg Days on Market
197
Loan Type
Conventional (0%), FHA (0%), VA (0%), Cash (0%), Other (100%)
Thinking of Selling?
Is this your property?
Thinking of Selling?
Call, Text or Message
Thinking of Selling?
Call, Text or Message
Homes for Sale Near 7030 De Longpre Ave
Nearby Homes for Sale
Recently Sold Homes Near 7030 De Longpre Ave
Related Resources to 7030 De Longpre Ave
New Listings in 90028
Popular Zip Codes
Popular Cities
- Anaheim Hills Homes for Sale
- Brea Homes for Sale
- Corona Homes for Sale
- Fullerton Homes for Sale
- Huntington Beach Homes for Sale
- Irvine Homes for Sale
- La Habra Homes for Sale
- Long Beach Homes for Sale
- Ontario Homes for Sale
- Placentia Homes for Sale
- Riverside Homes for Sale
- San Bernardino Homes for Sale
- Whittier Homes for Sale
- Yorba Linda Homes for Sale
- More Cities
Other Los Angeles Resources
- Los Angeles Homes for Sale
- Los Angeles Townhomes for Sale
- Los Angeles Condos for Sale
- Los Angeles 1 Bedroom Homes for Sale
- Los Angeles 2 Bedroom Homes for Sale
- Los Angeles 3 Bedroom Homes for Sale
- Los Angeles 4 Bedroom Homes for Sale
- Los Angeles 5 Bedroom Homes for Sale
- Los Angeles Single Story Homes for Sale
- Los Angeles Homes for Sale with Pools
- Los Angeles Homes for Sale with 3 Car Garages
- Los Angeles New Homes for Sale
- Los Angeles Homes for Sale with Large Lots
- Los Angeles Cheapest Homes for Sale
- Los Angeles Luxury Homes for Sale
- Los Angeles Newest Listings for Sale
- Los Angeles Homes Pending Sale
- Los Angeles Recently Sold Homes
Based on information from California Regional Multiple Listing Service, Inc. as of 2019. This information is for your personal, non-commercial use and may not be used for any purpose other than to identify prospective properties you may be interested in purchasing. Display of MLS data is usually deemed reliable but is NOT guaranteed accurate by the MLS. Buyers are responsible for verifying the accuracy of all information and should investigate the data themselves or retain appropriate professionals. Information from sources other than the Listing Agent may have been included in the MLS data. Unless otherwise specified in writing, Broker/Agent has not and will not verify any information obtained from other sources. The Broker/Agent providing the information contained herein may or may not have been the Listing and/or Selling Agent.
