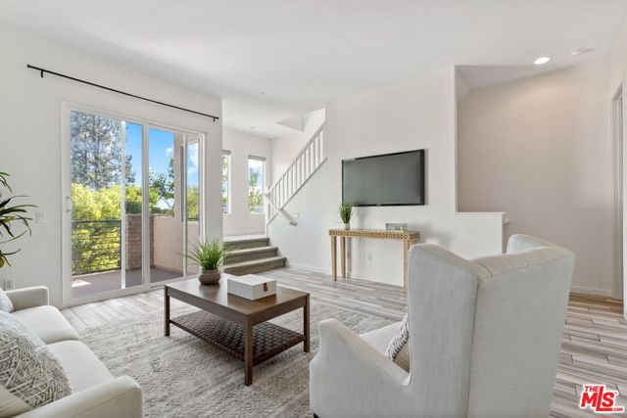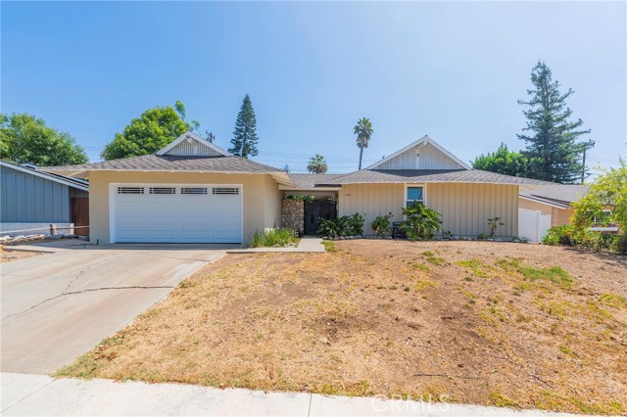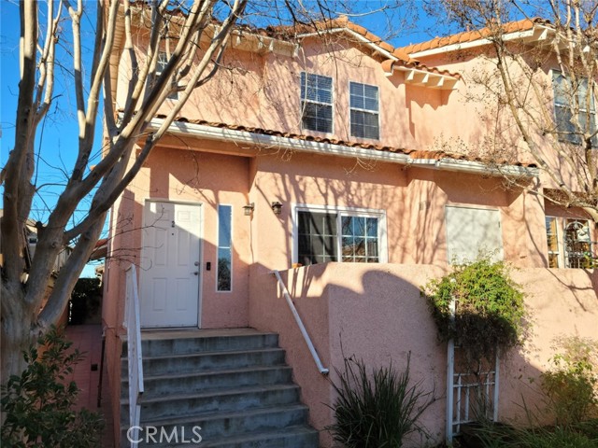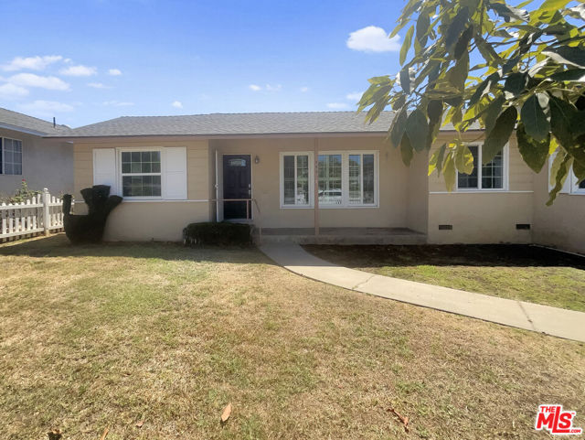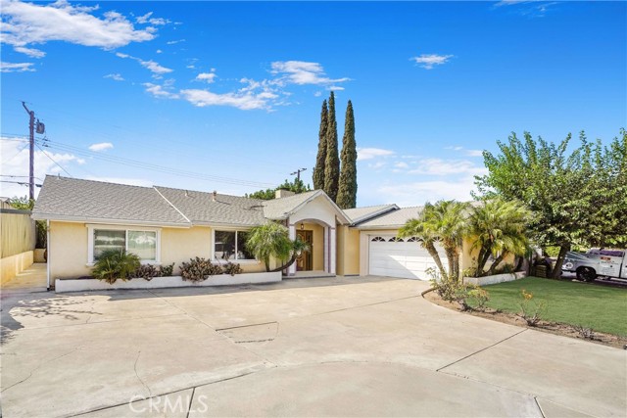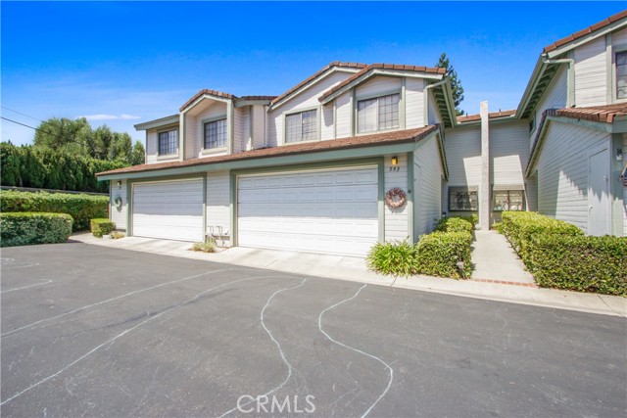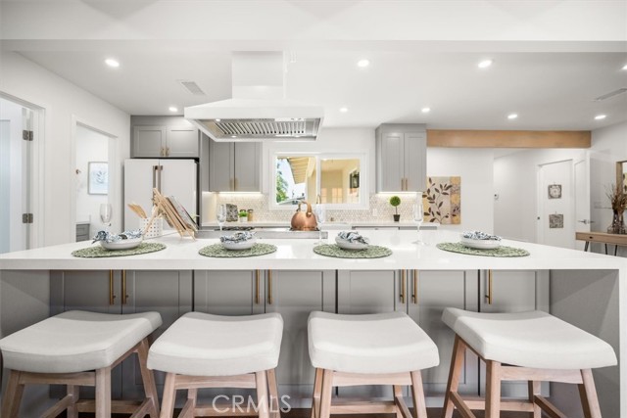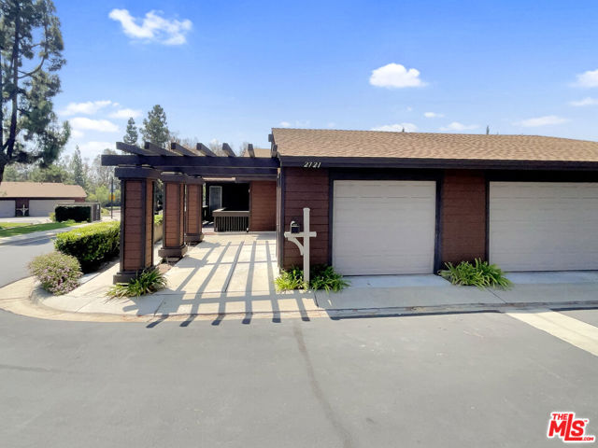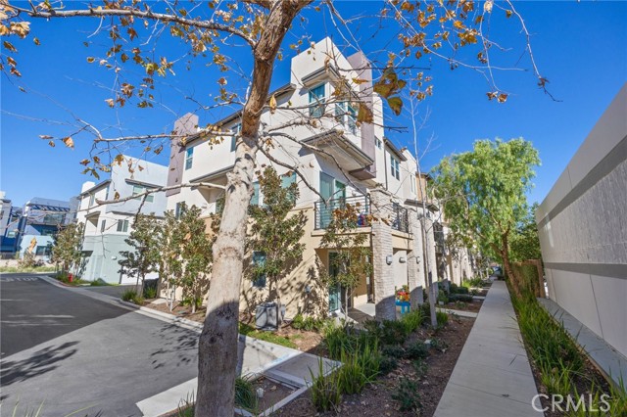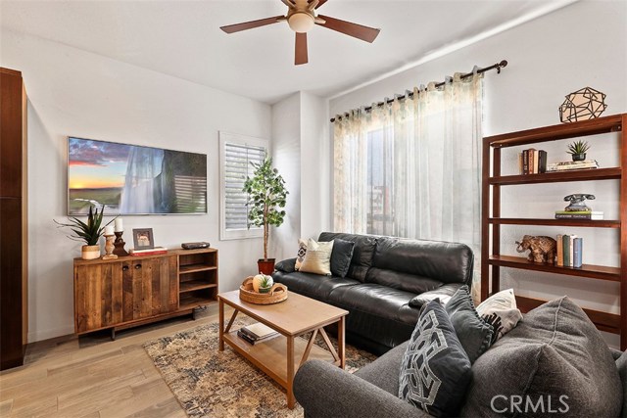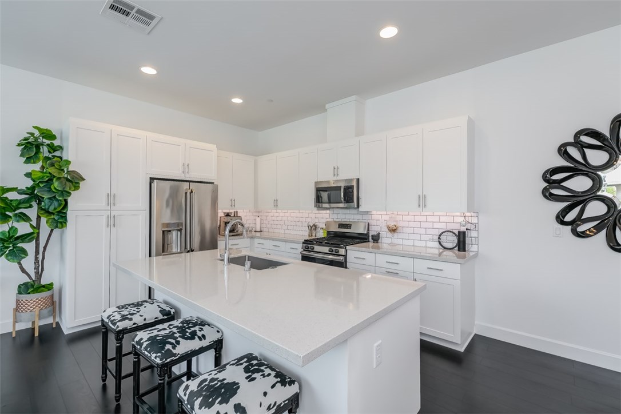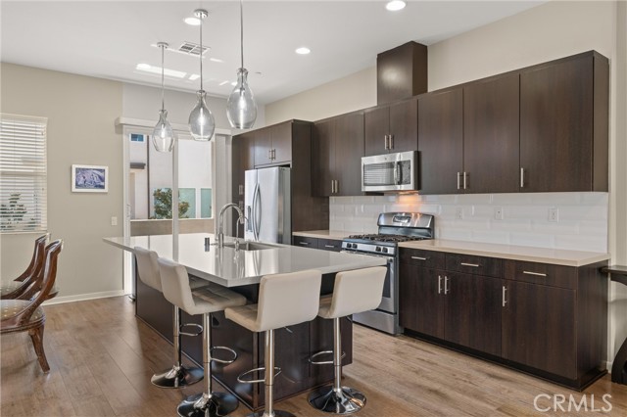
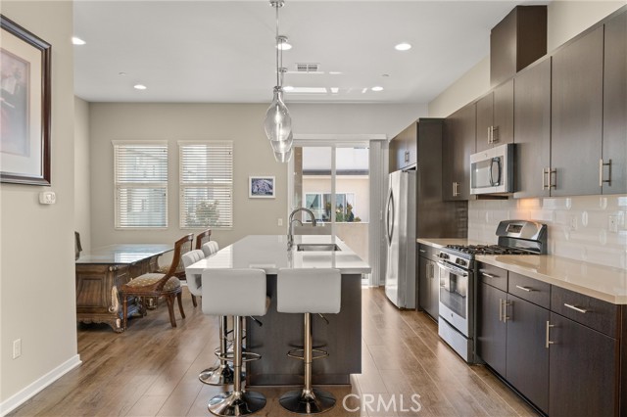
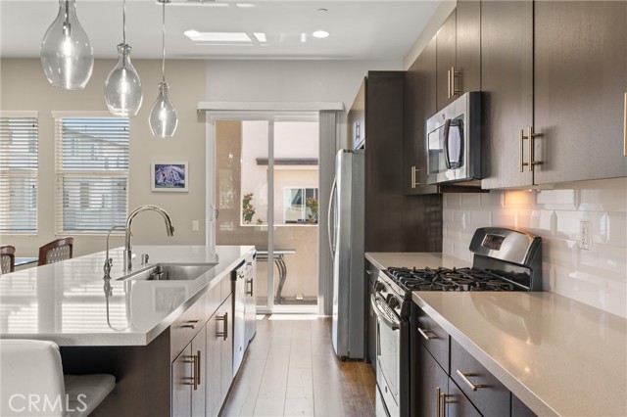
View Photos
705 Metropolitan Dr Brea, CA 92821
$899,000
- 3 Beds
- 3 Baths
- 1,813 Sq.Ft.
For Sale
Property Overview: 705 Metropolitan Dr Brea, CA has 3 bedrooms, 3 bathrooms, 1,813 living square feet and -- square feet lot size. Call an Ardent Real Estate Group agent to verify current availability of this home or with any questions you may have.
Listed by Andrew Park | BRE #01988918 | T.N.G. Real Estate Consultants
Last checked: 2 minutes ago |
Last updated: August 28th, 2024 |
Source CRMLS |
DOM: 43
Home details
- Lot Sq. Ft
- --
- HOA Dues
- $299/mo
- Year built
- 2016
- Garage
- 2 Car
- Property Type:
- Townhouse
- Status
- Active
- MLS#
- PW24154061
- City
- Brea
- County
- Orange
- Time on Site
- 43 days
Show More
Open Houses for 705 Metropolitan Dr
No upcoming open houses
Schedule Tour
Loading...
Property Details for 705 Metropolitan Dr
Local Brea Agent
Loading...
Sale History for 705 Metropolitan Dr
View property's historical transactions
-
July, 2024
-
Jul 26, 2024
Date
Active
CRMLS: PW24154061
$950,000
Price
-
November, 2023
-
Nov 1, 2023
Date
Expired
CRMLS: PW23117663
$915,000
Price
-
Jul 3, 2023
Date
Active
CRMLS: PW23117663
$915,000
Price
-
Listing provided courtesy of CRMLS
-
January, 2021
-
Jan 1, 2021
Date
Canceled
CRMLS: PW20222859
$679,900
Price
-
Dec 26, 2020
Date
Active
CRMLS: PW20222859
$679,900
Price
-
Dec 26, 2020
Date
Hold
CRMLS: PW20222859
$679,900
Price
-
Dec 13, 2020
Date
Active
CRMLS: PW20222859
$679,900
Price
-
Nov 30, 2020
Date
Active Under Contract
CRMLS: PW20222859
$679,900
Price
-
Nov 23, 2020
Date
Active
CRMLS: PW20222859
$679,900
Price
-
Nov 20, 2020
Date
Active Under Contract
CRMLS: PW20222859
$679,900
Price
-
Nov 14, 2020
Date
Active
CRMLS: PW20222859
$679,900
Price
-
Nov 14, 2020
Date
Hold
CRMLS: PW20222859
$679,900
Price
-
Nov 7, 2020
Date
Active
CRMLS: PW20222859
$679,900
Price
-
Nov 7, 2020
Date
Hold
CRMLS: PW20222859
$679,900
Price
-
Nov 2, 2020
Date
Active
CRMLS: PW20222859
$679,900
Price
-
Nov 2, 2020
Date
Hold
CRMLS: PW20222859
$679,900
Price
-
Oct 30, 2020
Date
Active
CRMLS: PW20222859
$679,900
Price
-
Oct 30, 2020
Date
Hold
CRMLS: PW20222859
$679,900
Price
-
Oct 21, 2020
Date
Active
CRMLS: PW20222859
$679,900
Price
-
Listing provided courtesy of CRMLS
-
August, 2020
-
Aug 13, 2020
Date
Canceled
CRMLS: OC20134505
$654,900
Price
-
Aug 13, 2020
Date
Hold
CRMLS: OC20134505
$654,900
Price
-
Jul 31, 2020
Date
Active Under Contract
CRMLS: OC20134505
$654,900
Price
-
Jul 20, 2020
Date
Price Change
CRMLS: OC20134505
$654,900
Price
-
Jul 10, 2020
Date
Active
CRMLS: OC20134505
$664,900
Price
-
Jul 9, 2020
Date
Coming Soon
CRMLS: OC20134505
$664,900
Price
-
Listing provided courtesy of CRMLS
Show More
Tax History for 705 Metropolitan Dr
Assessed Value (2020):
$638,634
| Year | Land Value | Improved Value | Assessed Value |
|---|---|---|---|
| 2020 | $322,485 | $316,149 | $638,634 |
Home Value Compared to the Market
This property vs the competition
About 705 Metropolitan Dr
Detailed summary of property
Public Facts for 705 Metropolitan Dr
Public county record property details
- Beds
- 3
- Baths
- 2
- Year built
- 2015
- Sq. Ft.
- 1,813
- Lot Size
- --
- Stories
- --
- Type
- Condominium Unit (Residential)
- Pool
- No
- Spa
- No
- County
- Orange
- Lot#
- --
- APN
- 936-503-11
The source for these homes facts are from public records.
92821 Real Estate Sale History (Last 30 days)
Last 30 days of sale history and trends
Median List Price
$1,100,000
Median List Price/Sq.Ft.
$552
Median Sold Price
$1,066,000
Median Sold Price/Sq.Ft.
$569
Total Inventory
54
Median Sale to List Price %
106.6%
Avg Days on Market
18
Loan Type
Conventional (61.11%), FHA (11.11%), VA (0%), Cash (5.56%), Other (22.22%)
Homes for Sale Near 705 Metropolitan Dr
Nearby Homes for Sale
Recently Sold Homes Near 705 Metropolitan Dr
Related Resources to 705 Metropolitan Dr
New Listings in 92821
Popular Zip Codes
Popular Cities
- Anaheim Hills Homes for Sale
- Corona Homes for Sale
- Fullerton Homes for Sale
- Huntington Beach Homes for Sale
- Irvine Homes for Sale
- La Habra Homes for Sale
- Long Beach Homes for Sale
- Los Angeles Homes for Sale
- Ontario Homes for Sale
- Placentia Homes for Sale
- Riverside Homes for Sale
- San Bernardino Homes for Sale
- Whittier Homes for Sale
- Yorba Linda Homes for Sale
- More Cities
Other Brea Resources
- Brea Homes for Sale
- Brea Townhomes for Sale
- Brea Condos for Sale
- Brea 2 Bedroom Homes for Sale
- Brea 3 Bedroom Homes for Sale
- Brea 4 Bedroom Homes for Sale
- Brea 5 Bedroom Homes for Sale
- Brea Single Story Homes for Sale
- Brea Homes for Sale with Pools
- Brea Homes for Sale with 3 Car Garages
- Brea New Homes for Sale
- Brea Homes for Sale with Large Lots
- Brea Cheapest Homes for Sale
- Brea Luxury Homes for Sale
- Brea Newest Listings for Sale
- Brea Homes Pending Sale
- Brea Recently Sold Homes
Based on information from California Regional Multiple Listing Service, Inc. as of 2019. This information is for your personal, non-commercial use and may not be used for any purpose other than to identify prospective properties you may be interested in purchasing. Display of MLS data is usually deemed reliable but is NOT guaranteed accurate by the MLS. Buyers are responsible for verifying the accuracy of all information and should investigate the data themselves or retain appropriate professionals. Information from sources other than the Listing Agent may have been included in the MLS data. Unless otherwise specified in writing, Broker/Agent has not and will not verify any information obtained from other sources. The Broker/Agent providing the information contained herein may or may not have been the Listing and/or Selling Agent.
