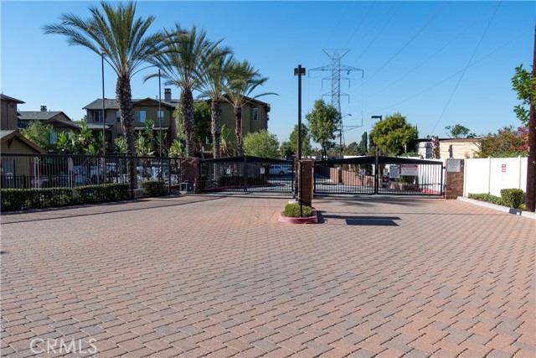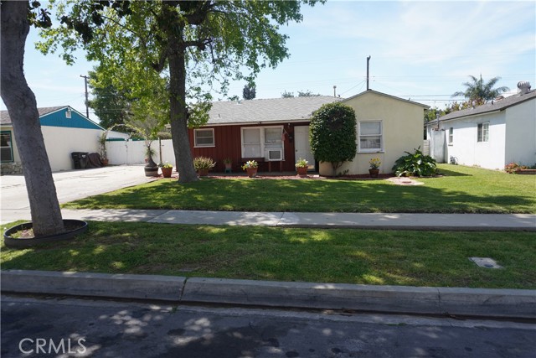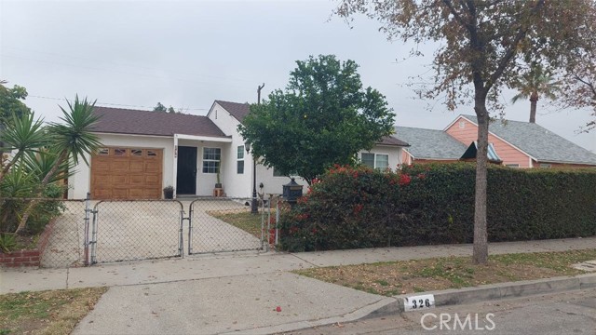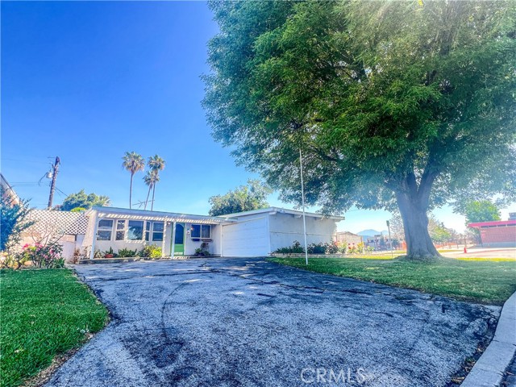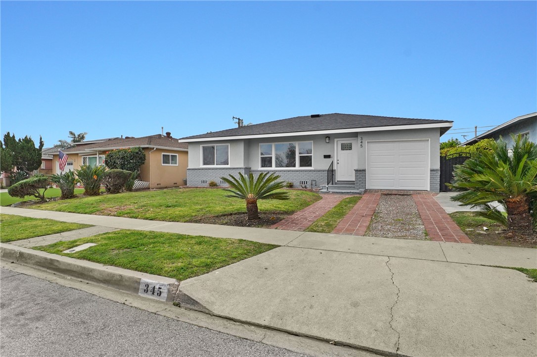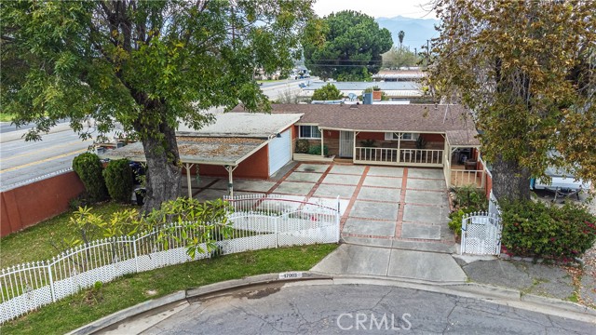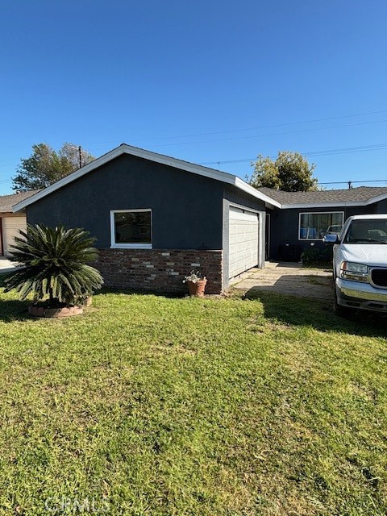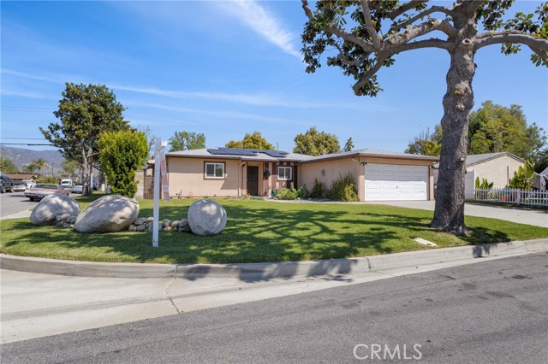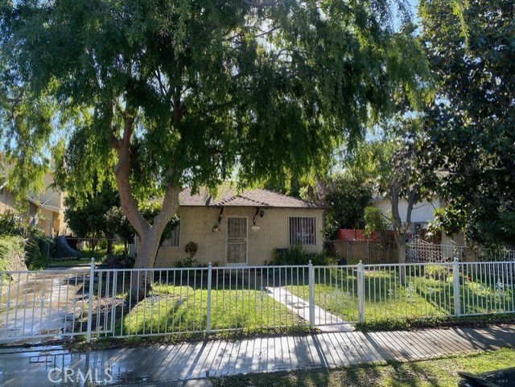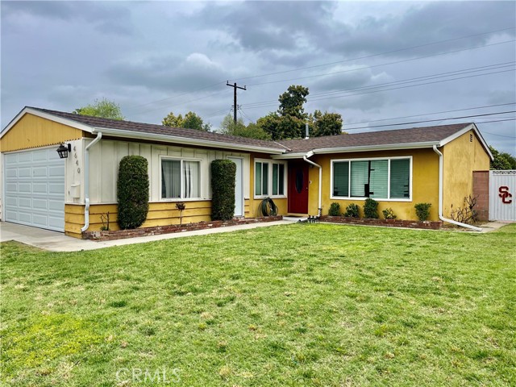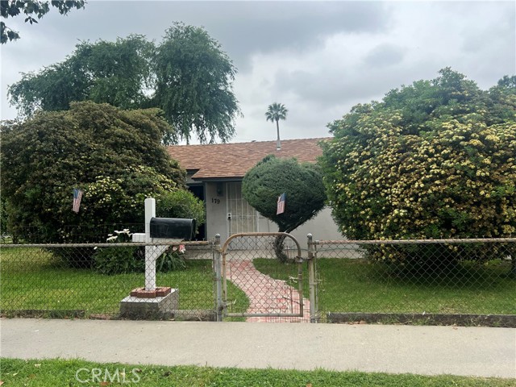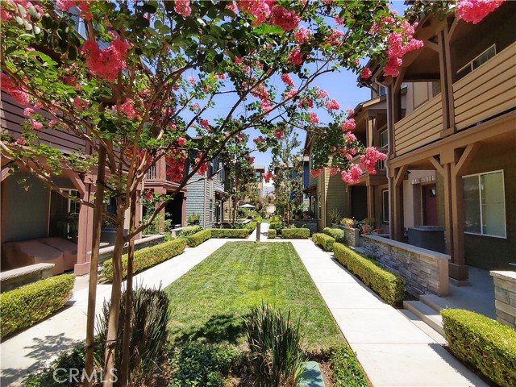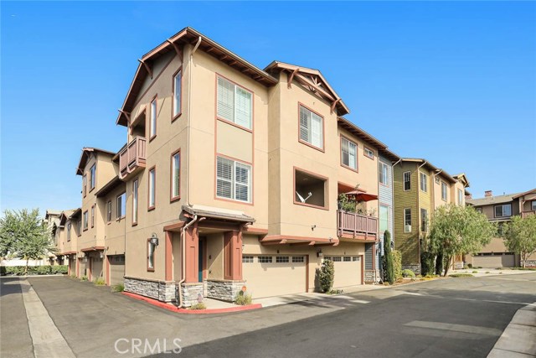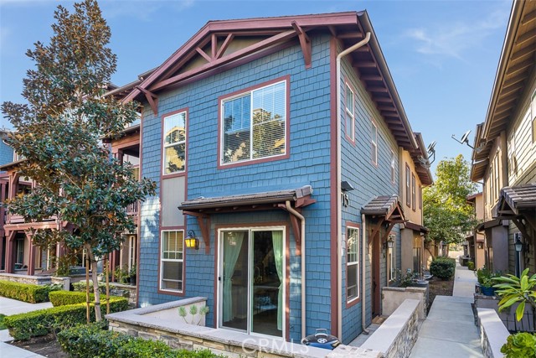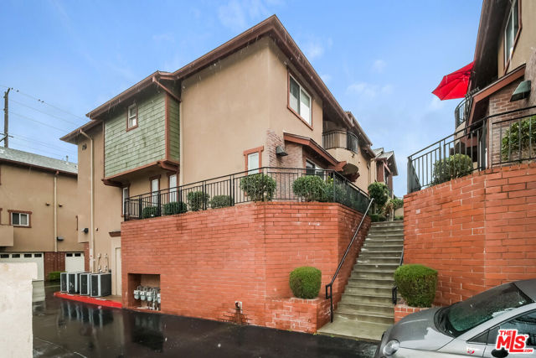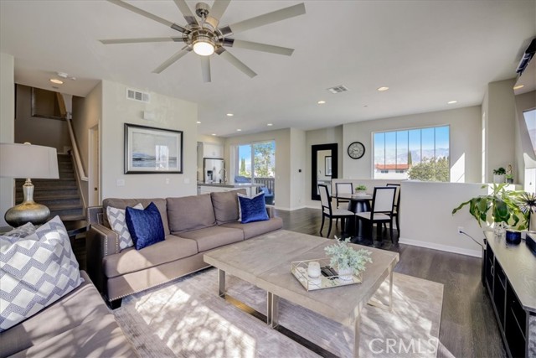
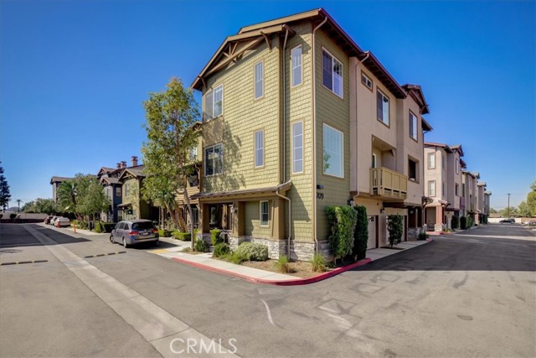
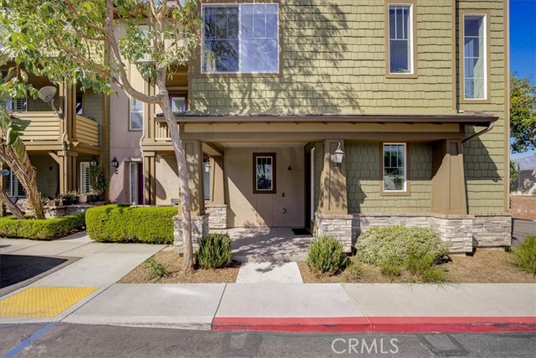
View Photos
709 S Azusa Ave #A Azusa, CA 91702
$670,000
Sold Price as of 04/20/2022
- 3 Beds
- 3 Baths
- 1,450 Sq.Ft.
Sold
Property Overview: 709 S Azusa Ave #A Azusa, CA has 3 bedrooms, 3 bathrooms, 1,450 living square feet and 33,450 square feet lot size. Call an Ardent Real Estate Group agent with any questions you may have.
Listed by STEVEN MOORE | BRE #02092615 | REDFIN CORPORATION
Last checked: 16 minutes ago |
Last updated: April 20th, 2022 |
Source CRMLS |
DOM: 7
Home details
- Lot Sq. Ft
- 33,450
- HOA Dues
- $333/mo
- Year built
- 2015
- Garage
- 2 Car
- Property Type:
- Condominium
- Status
- Sold
- MLS#
- CV22049494
- City
- Azusa
- County
- Los Angeles
- Time on Site
- 789 days
Show More
Property Details for 709 S Azusa Ave #A
Local Azusa Agent
Loading...
Sale History for 709 S Azusa Ave #A
Last sold for $670,000 on April 20th, 2022
-
March, 2022
-
Mar 13, 2022
Date
Coming Soon
CRMLS: CV22049494
$599,999
Price
-
August, 2018
-
Aug 22, 2018
Date
Sold
CRMLS: CV18152712
$475,000
Price
-
Jul 26, 2018
Date
Pending
CRMLS: CV18152712
$449,000
Price
-
Jul 9, 2018
Date
Active Under Contract
CRMLS: CV18152712
$449,000
Price
-
Jun 28, 2018
Date
Active
CRMLS: CV18152712
$449,000
Price
-
Listing provided courtesy of CRMLS
-
August, 2018
-
Aug 21, 2018
Date
Sold (Public Records)
Public Records
$475,000
Price
-
April, 2016
-
Apr 13, 2016
Date
Sold (Public Records)
Public Records
$449,000
Price
Show More
Tax History for 709 S Azusa Ave #A
Assessed Value (2020):
$484,500
| Year | Land Value | Improved Value | Assessed Value |
|---|---|---|---|
| 2020 | $252,858 | $231,642 | $484,500 |
Home Value Compared to the Market
This property vs the competition
About 709 S Azusa Ave #A
Detailed summary of property
Public Facts for 709 S Azusa Ave #A
Public county record property details
- Beds
- 3
- Baths
- 3
- Year built
- 2015
- Sq. Ft.
- 1,450
- Lot Size
- 33,450
- Stories
- --
- Type
- Condominium Unit (Residential)
- Pool
- No
- Spa
- No
- County
- Los Angeles
- Lot#
- 1
- APN
- 8620-006-063
The source for these homes facts are from public records.
91702 Real Estate Sale History (Last 30 days)
Last 30 days of sale history and trends
Median List Price
$668,988
Median List Price/Sq.Ft.
$492
Median Sold Price
$734,380
Median Sold Price/Sq.Ft.
$519
Total Inventory
56
Median Sale to List Price %
104.91%
Avg Days on Market
30
Loan Type
Conventional (55.56%), FHA (18.52%), VA (0%), Cash (11.11%), Other (14.81%)
Thinking of Selling?
Is this your property?
Thinking of Selling?
Call, Text or Message
Thinking of Selling?
Call, Text or Message
Homes for Sale Near 709 S Azusa Ave #A
Nearby Homes for Sale
Recently Sold Homes Near 709 S Azusa Ave #A
Related Resources to 709 S Azusa Ave #A
New Listings in 91702
Popular Zip Codes
Popular Cities
- Anaheim Hills Homes for Sale
- Brea Homes for Sale
- Corona Homes for Sale
- Fullerton Homes for Sale
- Huntington Beach Homes for Sale
- Irvine Homes for Sale
- La Habra Homes for Sale
- Long Beach Homes for Sale
- Los Angeles Homes for Sale
- Ontario Homes for Sale
- Placentia Homes for Sale
- Riverside Homes for Sale
- San Bernardino Homes for Sale
- Whittier Homes for Sale
- Yorba Linda Homes for Sale
- More Cities
Other Azusa Resources
- Azusa Homes for Sale
- Azusa Townhomes for Sale
- Azusa Condos for Sale
- Azusa 1 Bedroom Homes for Sale
- Azusa 2 Bedroom Homes for Sale
- Azusa 3 Bedroom Homes for Sale
- Azusa 4 Bedroom Homes for Sale
- Azusa 5 Bedroom Homes for Sale
- Azusa Single Story Homes for Sale
- Azusa Homes for Sale with Pools
- Azusa Homes for Sale with 3 Car Garages
- Azusa New Homes for Sale
- Azusa Homes for Sale with Large Lots
- Azusa Cheapest Homes for Sale
- Azusa Luxury Homes for Sale
- Azusa Newest Listings for Sale
- Azusa Homes Pending Sale
- Azusa Recently Sold Homes
Based on information from California Regional Multiple Listing Service, Inc. as of 2019. This information is for your personal, non-commercial use and may not be used for any purpose other than to identify prospective properties you may be interested in purchasing. Display of MLS data is usually deemed reliable but is NOT guaranteed accurate by the MLS. Buyers are responsible for verifying the accuracy of all information and should investigate the data themselves or retain appropriate professionals. Information from sources other than the Listing Agent may have been included in the MLS data. Unless otherwise specified in writing, Broker/Agent has not and will not verify any information obtained from other sources. The Broker/Agent providing the information contained herein may or may not have been the Listing and/or Selling Agent.
