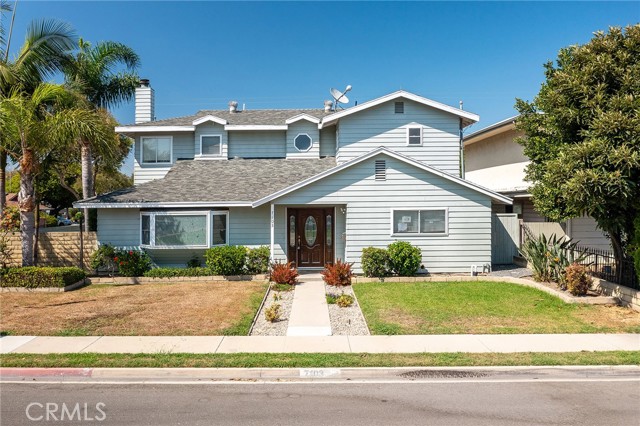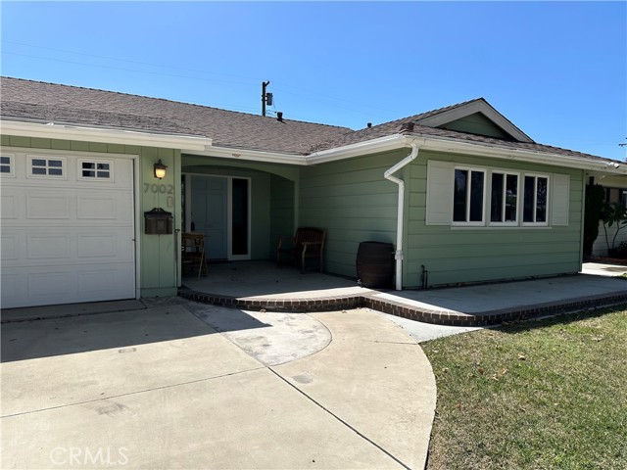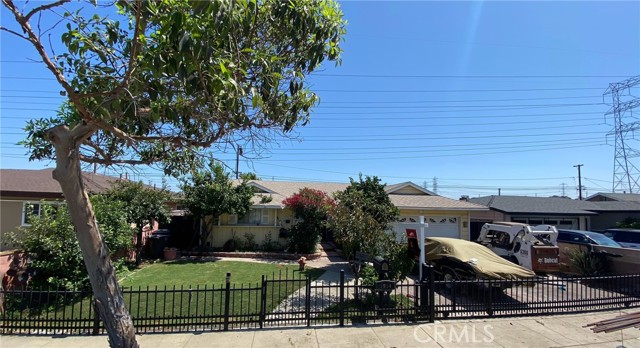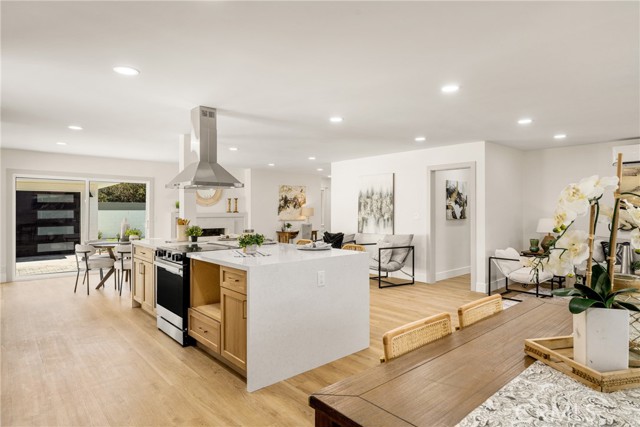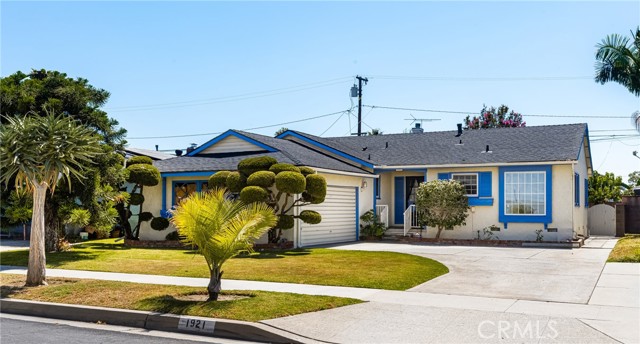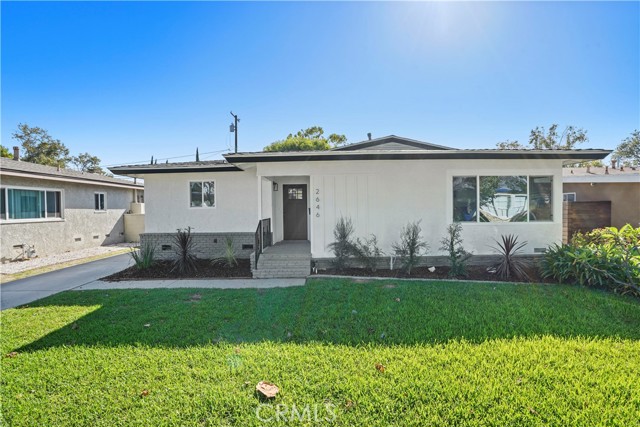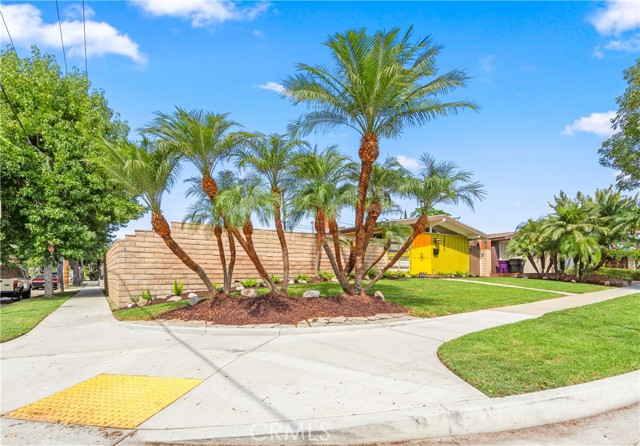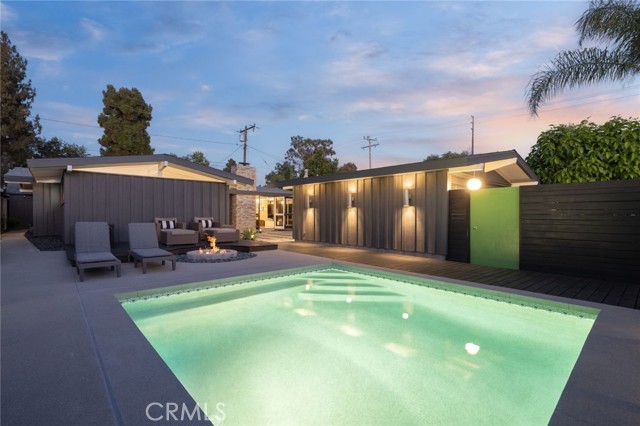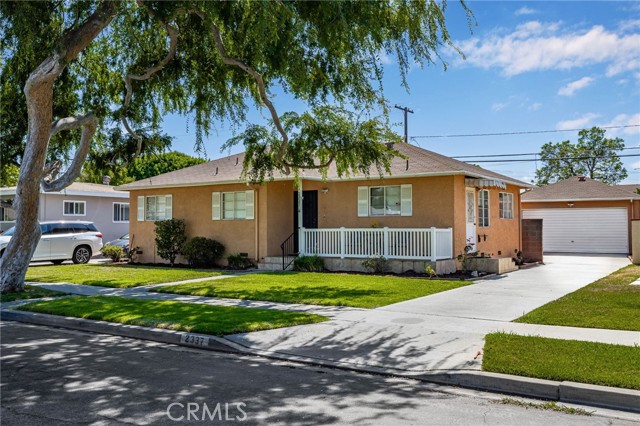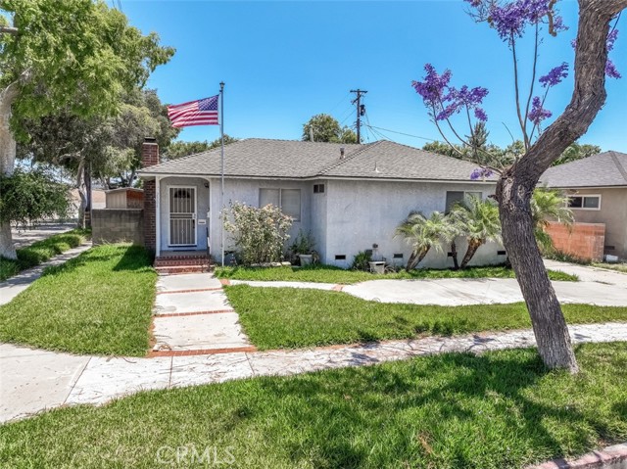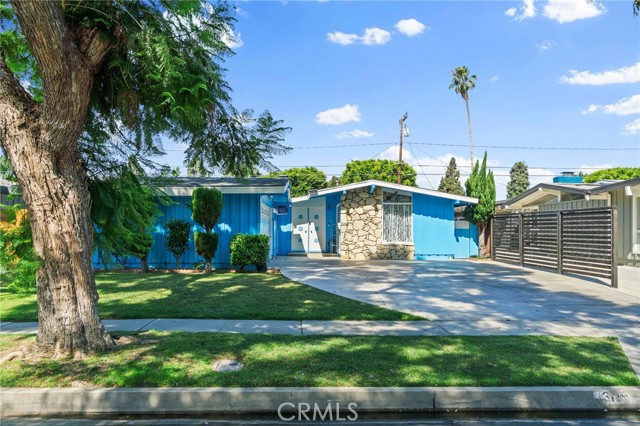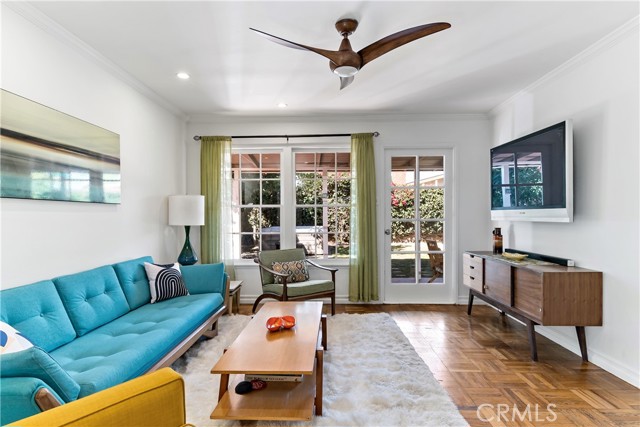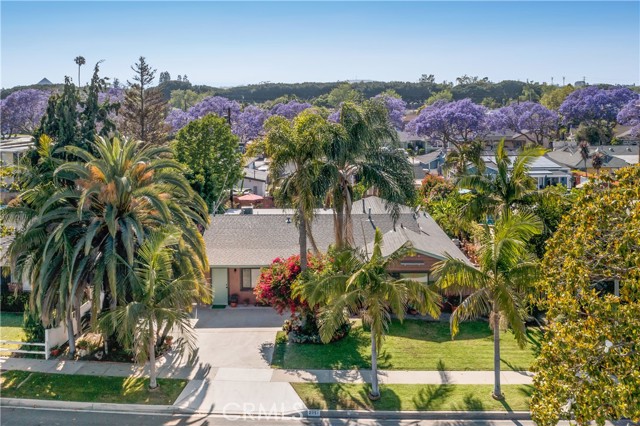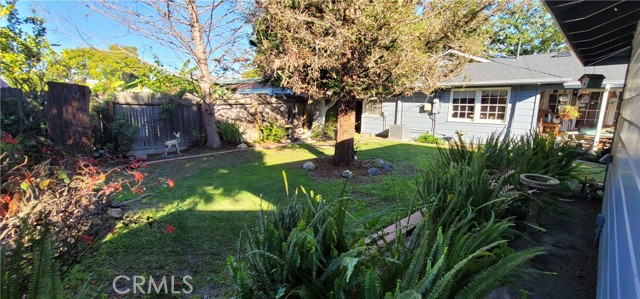7091 E Aivlis St Long Beach, CA 90815
$819,000
Sold Price as of 09/26/2017
- 4 Beds
- 2 Baths
- 1,565 Sq.Ft.
Off Market
Property Overview: 7091 E Aivlis St Long Beach, CA has 4 bedrooms, 2 bathrooms, 1,565 living square feet and 5,655 square feet lot size. Call an Ardent Real Estate Group agent with any questions you may have.
Home Value Compared to the Market
Refinance your Current Mortgage and Save
Save $
You could be saving money by taking advantage of a lower rate and reducing your monthly payment. See what current rates are at and get a free no-obligation quote on today's refinance rates.
Local Long Beach Agent
Loading...
Sale History for 7091 E Aivlis St
Last sold for $1,169,000 on March 18th, 2021
-
March, 2021
-
Mar 18, 2021
Date
Sold
CRMLS: 21689836
$1,169,000
Price
-
Feb 25, 2021
Date
Pending
CRMLS: 21689836
$1,169,000
Price
-
Feb 12, 2021
Date
Active Under Contract
CRMLS: 21689836
$1,169,000
Price
-
Feb 5, 2021
Date
Active
CRMLS: 21689836
$1,169,000
Price
-
Listing provided courtesy of CRMLS
-
March, 2021
-
Mar 1, 2021
Date
Expired
CRMLS: 20670356
$4,495
Price
-
Dec 14, 2020
Date
Withdrawn
CRMLS: 20670356
$4,495
Price
-
Dec 14, 2020
Date
Active
CRMLS: 20670356
$4,495
Price
-
Listing provided courtesy of CRMLS
-
September, 2017
-
Sep 28, 2017
Date
Sold
CRMLS: RS17205264
$818,888
Price
-
Sep 8, 2017
Date
Pending
CRMLS: RS17205264
$819,888
Price
-
Sep 6, 2017
Date
Price Change
CRMLS: RS17205264
$819,888
Price
-
Sep 6, 2017
Date
Active
CRMLS: RS17205264
$814,888
Price
-
Listing provided courtesy of CRMLS
-
September, 2017
-
Sep 26, 2017
Date
Sold (Public Records)
Public Records
$819,000
Price
-
February, 2017
-
Feb 28, 2017
Date
Sold (Public Records)
Public Records
$600,000
Price
Show More
Tax History for 7091 E Aivlis St
Assessed Value (2020):
$852,087
| Year | Land Value | Improved Value | Assessed Value |
|---|---|---|---|
| 2020 | $624,240 | $227,847 | $852,087 |
About 7091 E Aivlis St
Detailed summary of property
Public Facts for 7091 E Aivlis St
Public county record property details
- Beds
- 4
- Baths
- 2
- Year built
- 1953
- Sq. Ft.
- 1,565
- Lot Size
- 5,655
- Stories
- --
- Type
- Single Family Residential
- Pool
- Yes
- Spa
- No
- County
- Los Angeles
- Lot#
- 118
- APN
- 7235-015-026
The source for these homes facts are from public records.
90815 Real Estate Sale History (Last 30 days)
Last 30 days of sale history and trends
Median List Price
$1,095,000
Median List Price/Sq.Ft.
$650
Median Sold Price
$1,115,000
Median Sold Price/Sq.Ft.
$669
Total Inventory
77
Median Sale to List Price %
95.71%
Avg Days on Market
23
Loan Type
Conventional (44.83%), FHA (3.45%), VA (3.45%), Cash (17.24%), Other (31.03%)
Thinking of Selling?
Is this your property?
Thinking of Selling?
Call, Text or Message
Thinking of Selling?
Call, Text or Message
Refinance your Current Mortgage and Save
Save $
You could be saving money by taking advantage of a lower rate and reducing your monthly payment. See what current rates are at and get a free no-obligation quote on today's refinance rates.
Homes for Sale Near 7091 E Aivlis St
Nearby Homes for Sale
Recently Sold Homes Near 7091 E Aivlis St
Nearby Homes to 7091 E Aivlis St
Data from public records.
4 Beds |
2 Baths |
1,660 Sq. Ft.
4 Beds |
2 Baths |
1,834 Sq. Ft.
4 Beds |
2 Baths |
1,833 Sq. Ft.
4 Beds |
2 Baths |
1,382 Sq. Ft.
4 Beds |
2 Baths |
1,887 Sq. Ft.
4 Beds |
2 Baths |
1,809 Sq. Ft.
4 Beds |
2 Baths |
2,068 Sq. Ft.
4 Beds |
2 Baths |
1,382 Sq. Ft.
3 Beds |
2 Baths |
1,605 Sq. Ft.
4 Beds |
2 Baths |
1,573 Sq. Ft.
3 Beds |
2 Baths |
1,720 Sq. Ft.
4 Beds |
2 Baths |
1,903 Sq. Ft.
Related Resources to 7091 E Aivlis St
New Listings in 90815
Popular Zip Codes
Popular Cities
- Anaheim Hills Homes for Sale
- Brea Homes for Sale
- Corona Homes for Sale
- Fullerton Homes for Sale
- Huntington Beach Homes for Sale
- Irvine Homes for Sale
- La Habra Homes for Sale
- Los Angeles Homes for Sale
- Ontario Homes for Sale
- Placentia Homes for Sale
- Riverside Homes for Sale
- San Bernardino Homes for Sale
- Whittier Homes for Sale
- Yorba Linda Homes for Sale
- More Cities
Other Long Beach Resources
- Long Beach Homes for Sale
- Long Beach Townhomes for Sale
- Long Beach Condos for Sale
- Long Beach 1 Bedroom Homes for Sale
- Long Beach 2 Bedroom Homes for Sale
- Long Beach 3 Bedroom Homes for Sale
- Long Beach 4 Bedroom Homes for Sale
- Long Beach 5 Bedroom Homes for Sale
- Long Beach Single Story Homes for Sale
- Long Beach Homes for Sale with Pools
- Long Beach Homes for Sale with 3 Car Garages
- Long Beach New Homes for Sale
- Long Beach Homes for Sale with Large Lots
- Long Beach Cheapest Homes for Sale
- Long Beach Luxury Homes for Sale
- Long Beach Newest Listings for Sale
- Long Beach Homes Pending Sale
- Long Beach Recently Sold Homes
