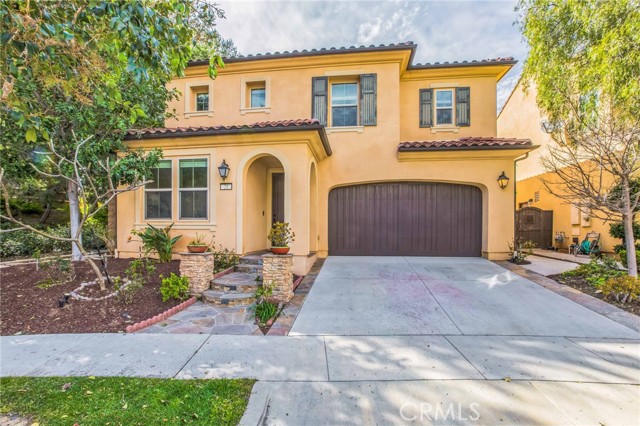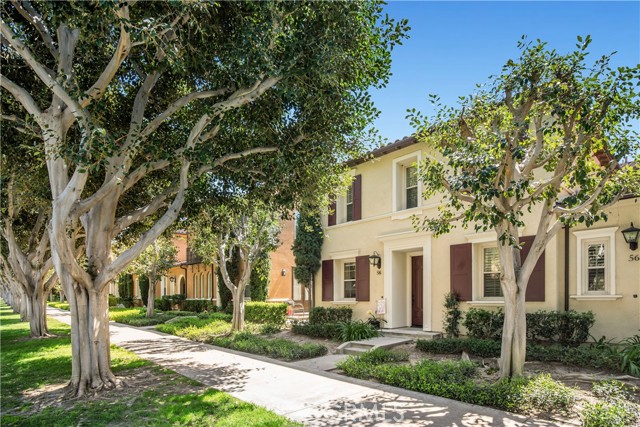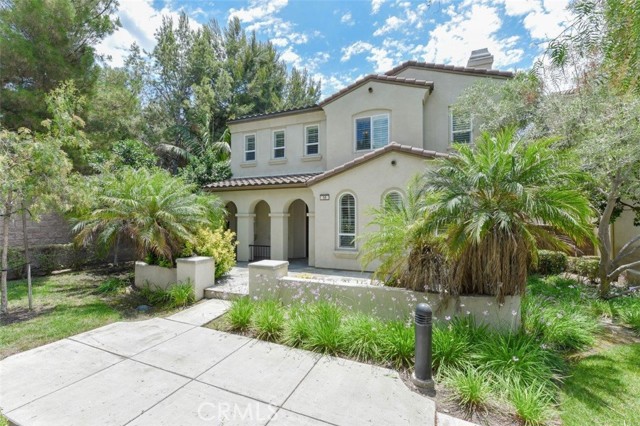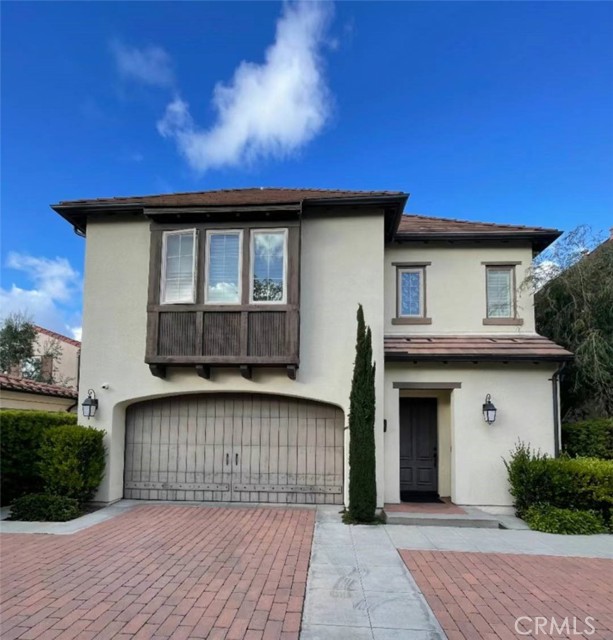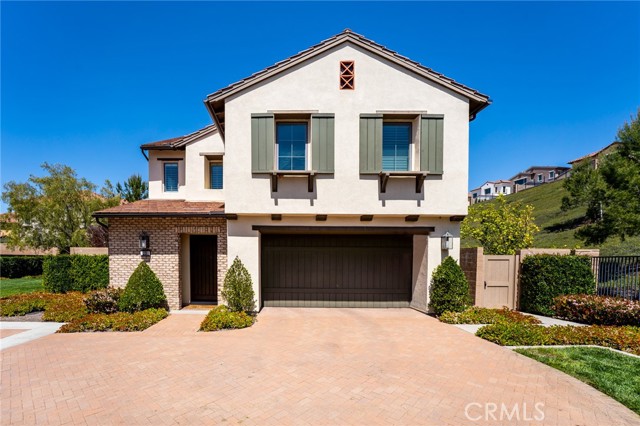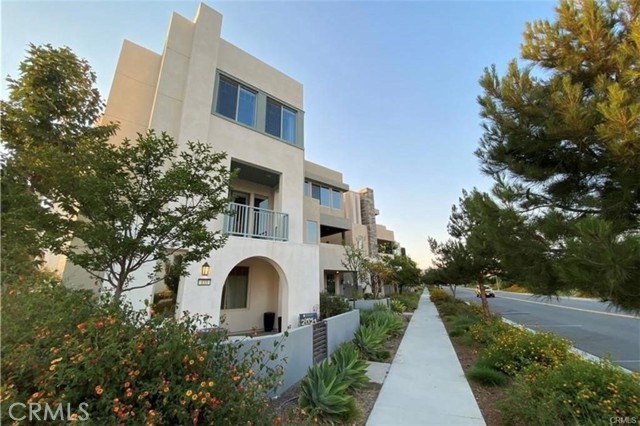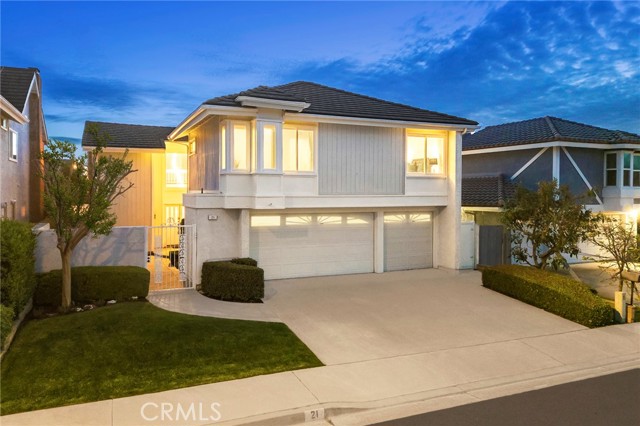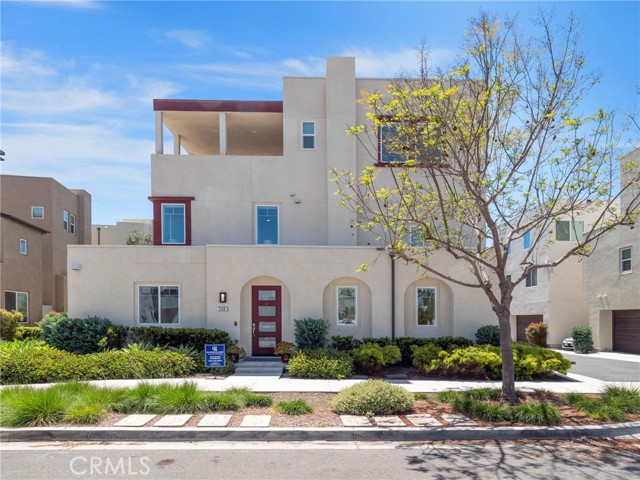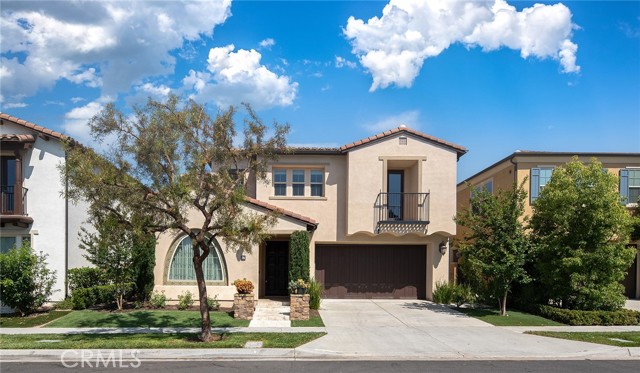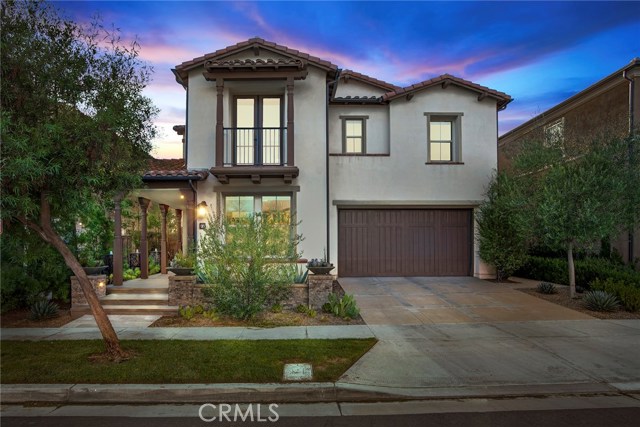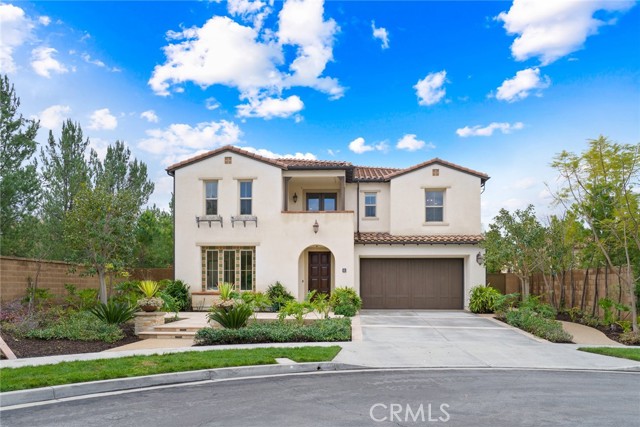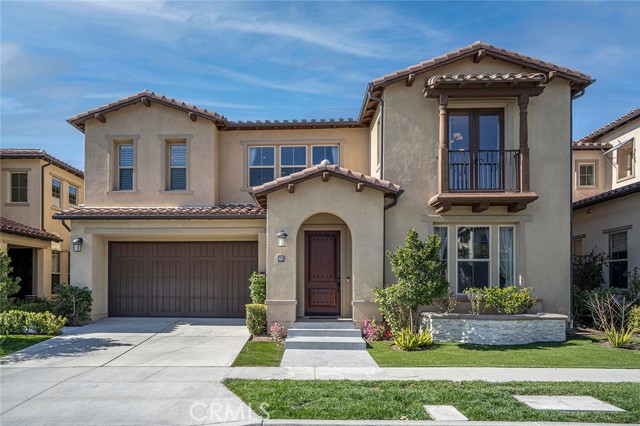
View Photos
71 Fenway Irvine, CA 92620
$1,912,500
Sold Price as of 03/19/2021
- 5 Beds
- 5.5 Baths
- 4,011 Sq.Ft.
Sold
Property Overview: 71 Fenway Irvine, CA has 5 bedrooms, 5.5 bathrooms, 4,011 living square feet and 4,950 square feet lot size. Call an Ardent Real Estate Group agent with any questions you may have.
Listed by Hugh Siu | BRE #02019011 | Swabb, Inc.
Last checked: 4 minutes ago |
Last updated: September 29th, 2021 |
Source CRMLS |
DOM: 8
Home details
- Lot Sq. Ft
- 4,950
- HOA Dues
- $120/mo
- Year built
- 2015
- Garage
- 2 Car
- Property Type:
- Single Family Home
- Status
- Sold
- MLS#
- OC21036027
- City
- Irvine
- County
- Orange
- Time on Site
- 1175 days
Show More
Virtual Tour
Use the following link to view this property's virtual tour:
Property Details for 71 Fenway
Local Irvine Agent
Loading...
Sale History for 71 Fenway
Last sold for $1,912,500 on March 19th, 2021
-
March, 2021
-
Mar 20, 2021
Date
Sold
CRMLS: OC21036027
$1,912,500
Price
-
Mar 4, 2021
Date
Active Under Contract
CRMLS: OC21036027
$1,880,000
Price
-
Feb 24, 2021
Date
Active
CRMLS: OC21036027
$1,880,000
Price
-
Feb 21, 2021
Date
Coming Soon
CRMLS: OC21036027
$1,880,000
Price
-
November, 2019
-
Nov 19, 2019
Date
Expired
CRMLS: WS19120202
$1,880,000
Price
-
May 23, 2019
Date
Active
CRMLS: WS19120202
$1,880,000
Price
-
Listing provided courtesy of CRMLS
-
July, 2019
-
Jul 5, 2019
Date
Leased
CRMLS: PW19149412
$6,500
Price
-
Jun 29, 2019
Date
Active
CRMLS: PW19149412
$6,500
Price
-
Jun 29, 2019
Date
Hold
CRMLS: PW19149412
$6,500
Price
-
Jun 24, 2019
Date
Active
CRMLS: PW19149412
$6,500
Price
-
Listing provided courtesy of CRMLS
-
July, 2019
-
Jul 1, 2019
Date
Expired
CRMLS: PW19024289
$1,696,000
Price
-
Apr 17, 2019
Date
Withdrawn
CRMLS: PW19024289
$1,696,000
Price
-
Mar 15, 2019
Date
Price Change
CRMLS: PW19024289
$1,696,000
Price
-
Mar 6, 2019
Date
Price Change
CRMLS: PW19024289
$1,746,000
Price
-
Feb 1, 2019
Date
Active
CRMLS: PW19024289
$1,796,000
Price
-
Listing provided courtesy of CRMLS
-
May, 2019
-
May 24, 2019
Date
Leased
CRMLS: PW19062733
$6,500
Price
-
Apr 7, 2019
Date
Pending
CRMLS: PW19062733
$6,500
Price
-
Mar 20, 2019
Date
Active
CRMLS: PW19062733
$6,500
Price
-
Listing provided courtesy of CRMLS
-
August, 2015
-
Aug 14, 2015
Date
Sold (Public Records)
Public Records
$1,508,500
Price
Show More
Tax History for 71 Fenway
Assessed Value (2020):
$1,632,525
| Year | Land Value | Improved Value | Assessed Value |
|---|---|---|---|
| 2020 | $896,531 | $735,994 | $1,632,525 |
Home Value Compared to the Market
This property vs the competition
About 71 Fenway
Detailed summary of property
Public Facts for 71 Fenway
Public county record property details
- Beds
- 5
- Baths
- 5
- Year built
- 2015
- Sq. Ft.
- 3,955
- Lot Size
- 4,950
- Stories
- --
- Type
- Single Family Residential
- Pool
- No
- Spa
- No
- County
- Orange
- Lot#
- --
- APN
- 580-341-40
The source for these homes facts are from public records.
92620 Real Estate Sale History (Last 30 days)
Last 30 days of sale history and trends
Median List Price
$1,850,000
Median List Price/Sq.Ft.
$843
Median Sold Price
$1,580,000
Median Sold Price/Sq.Ft.
$879
Total Inventory
77
Median Sale to List Price %
105.34%
Avg Days on Market
11
Loan Type
Conventional (31.91%), FHA (2.13%), VA (0%), Cash (51.06%), Other (14.89%)
Thinking of Selling?
Is this your property?
Thinking of Selling?
Call, Text or Message
Thinking of Selling?
Call, Text or Message
Homes for Sale Near 71 Fenway
Nearby Homes for Sale
Recently Sold Homes Near 71 Fenway
Related Resources to 71 Fenway
New Listings in 92620
Popular Zip Codes
Popular Cities
- Anaheim Hills Homes for Sale
- Brea Homes for Sale
- Corona Homes for Sale
- Fullerton Homes for Sale
- Huntington Beach Homes for Sale
- La Habra Homes for Sale
- Long Beach Homes for Sale
- Los Angeles Homes for Sale
- Ontario Homes for Sale
- Placentia Homes for Sale
- Riverside Homes for Sale
- San Bernardino Homes for Sale
- Whittier Homes for Sale
- Yorba Linda Homes for Sale
- More Cities
Other Irvine Resources
- Irvine Homes for Sale
- Irvine Townhomes for Sale
- Irvine Condos for Sale
- Irvine 1 Bedroom Homes for Sale
- Irvine 2 Bedroom Homes for Sale
- Irvine 3 Bedroom Homes for Sale
- Irvine 4 Bedroom Homes for Sale
- Irvine 5 Bedroom Homes for Sale
- Irvine Single Story Homes for Sale
- Irvine Homes for Sale with Pools
- Irvine Homes for Sale with 3 Car Garages
- Irvine New Homes for Sale
- Irvine Homes for Sale with Large Lots
- Irvine Cheapest Homes for Sale
- Irvine Luxury Homes for Sale
- Irvine Newest Listings for Sale
- Irvine Homes Pending Sale
- Irvine Recently Sold Homes
Based on information from California Regional Multiple Listing Service, Inc. as of 2019. This information is for your personal, non-commercial use and may not be used for any purpose other than to identify prospective properties you may be interested in purchasing. Display of MLS data is usually deemed reliable but is NOT guaranteed accurate by the MLS. Buyers are responsible for verifying the accuracy of all information and should investigate the data themselves or retain appropriate professionals. Information from sources other than the Listing Agent may have been included in the MLS data. Unless otherwise specified in writing, Broker/Agent has not and will not verify any information obtained from other sources. The Broker/Agent providing the information contained herein may or may not have been the Listing and/or Selling Agent.
