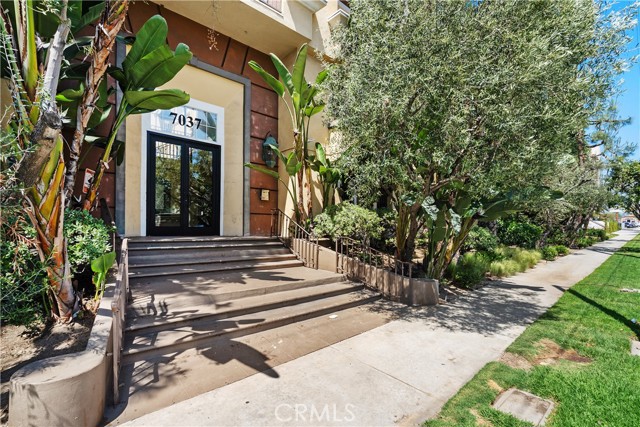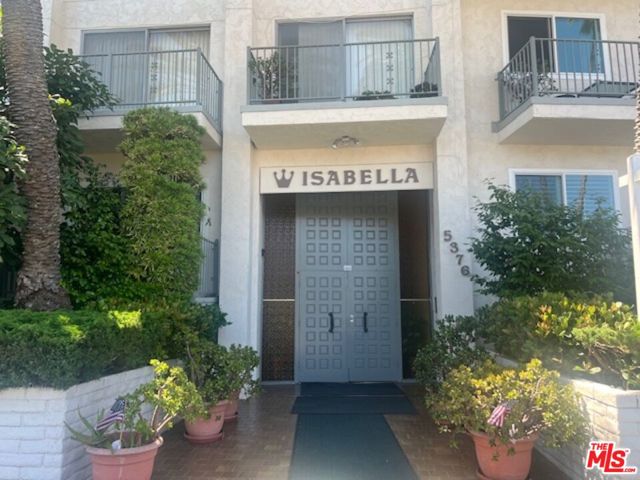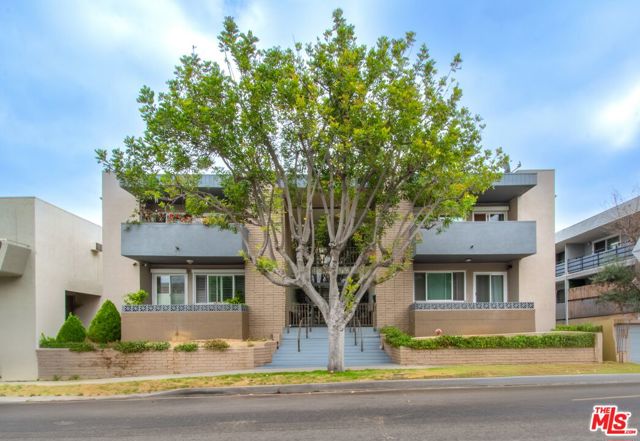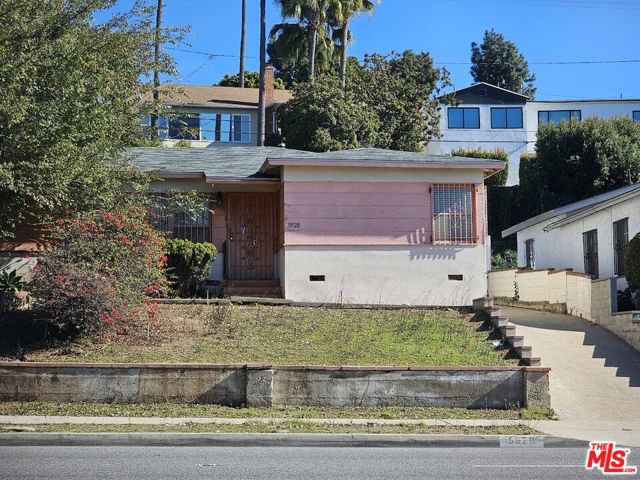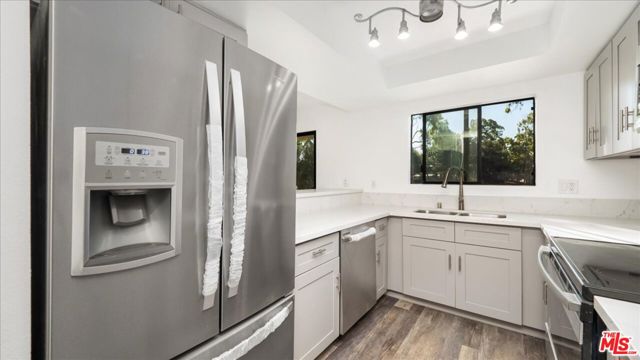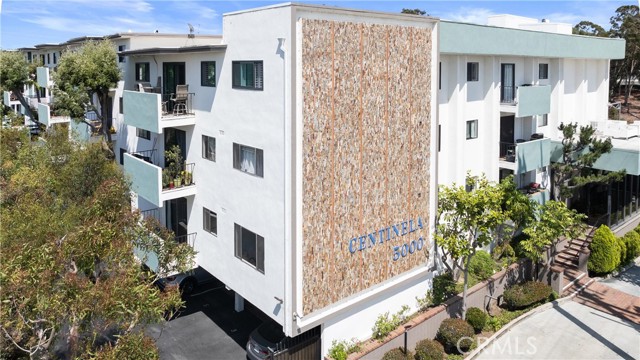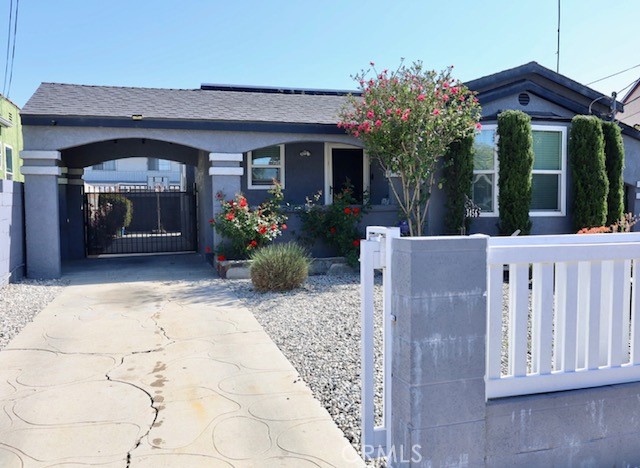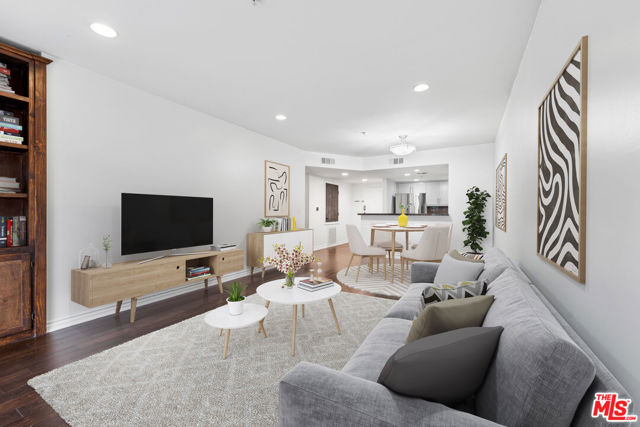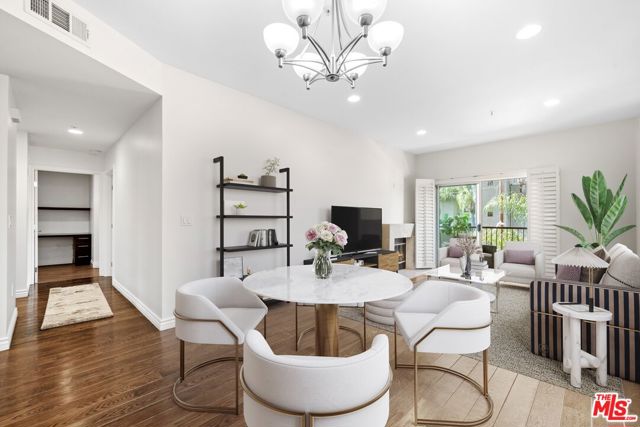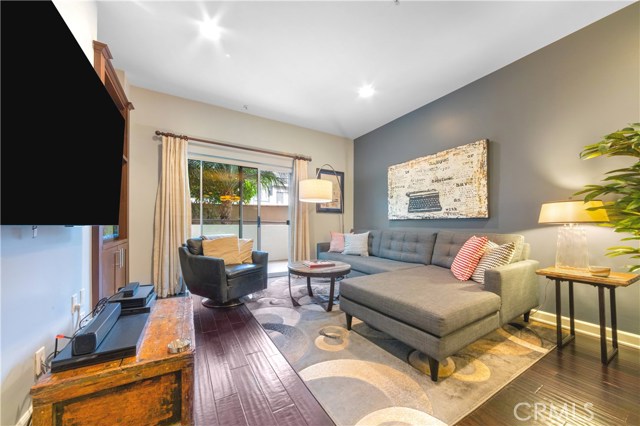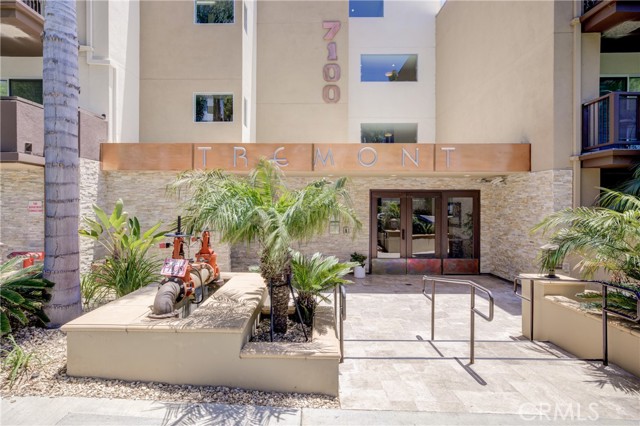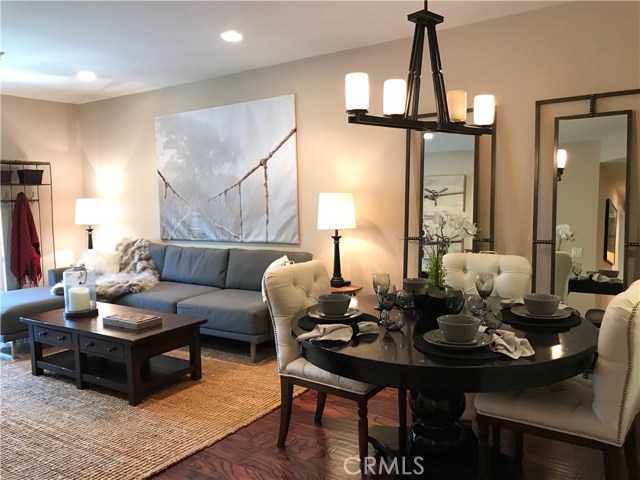
View Photos
7100 Alvern St #308 Los Angeles, CA 90045
$642,000
Sold Price as of 10/12/2018
- 2 Beds
- 2 Baths
- 1,150 Sq.Ft.
Sold
Property Overview: 7100 Alvern St #308 Los Angeles, CA has 2 bedrooms, 2 bathrooms, 1,150 living square feet and 29,448 square feet lot size. Call an Ardent Real Estate Group agent with any questions you may have.
Listed by Martha Silva | BRE #01230292 | Epic Homes Realty, Inc.
Last checked: 56 seconds ago |
Last updated: September 18th, 2021 |
Source CRMLS |
DOM: 12
Home details
- Lot Sq. Ft
- 29,448
- HOA Dues
- $383/mo
- Year built
- 2011
- Garage
- 2 Car
- Property Type:
- Condominium
- Status
- Sold
- MLS#
- SB18181445
- City
- Los Angeles
- County
- Los Angeles
- Time on Site
- 1356 days
Show More
Property Details for 7100 Alvern St #308
Local Los Angeles Agent
Loading...
Sale History for 7100 Alvern St #308
Last sold for $642,000 on October 12th, 2018
-
October, 2018
-
Oct 16, 2018
Date
Sold
CRMLS: SB18181445
$642,000
Price
-
Aug 11, 2018
Date
Pending
CRMLS: SB18181445
$638,000
Price
-
Aug 6, 2018
Date
Active
CRMLS: SB18181445
$638,000
Price
-
Aug 3, 2018
Date
Hold
CRMLS: SB18181445
$638,000
Price
-
Jul 27, 2018
Date
Active
CRMLS: SB18181445
$638,000
Price
-
October, 2018
-
Oct 12, 2018
Date
Sold (Public Records)
Public Records
$642,000
Price
-
July, 2018
-
Jul 18, 2018
Date
Canceled
CRMLS: 18364590
$3,150
Price
-
Jul 13, 2018
Date
Active
CRMLS: 18364590
$3,150
Price
-
Listing provided courtesy of CRMLS
-
July, 2018
-
Jul 13, 2018
Date
Withdrawn
CRMLS: 18364422
$3,150
Price
-
Jul 12, 2018
Date
Active
CRMLS: 18364422
$3,150
Price
-
Listing provided courtesy of CRMLS
-
June, 2018
-
Jun 15, 2018
Date
Expired
CRMLS: SR18060352
$3,400
Price
-
May 30, 2018
Date
Withdrawn
CRMLS: SR18060352
$3,400
Price
-
Mar 20, 2018
Date
Active
CRMLS: SR18060352
$3,400
Price
-
Listing provided courtesy of CRMLS
-
March, 2015
-
Mar 23, 2015
Date
Sold (Public Records)
Public Records
$332,500
Price
Show More
Tax History for 7100 Alvern St #308
Assessed Value (2020):
$654,840
| Year | Land Value | Improved Value | Assessed Value |
|---|---|---|---|
| 2020 | $510,000 | $144,840 | $654,840 |
Home Value Compared to the Market
This property vs the competition
About 7100 Alvern St #308
Detailed summary of property
Public Facts for 7100 Alvern St #308
Public county record property details
- Beds
- 2
- Baths
- 2
- Year built
- 2010
- Sq. Ft.
- 1,140
- Lot Size
- 29,448
- Stories
- --
- Type
- Condominium Unit (Residential)
- Pool
- Yes
- Spa
- No
- County
- Los Angeles
- Lot#
- 1
- APN
- 4103-007-076
The source for these homes facts are from public records.
90045 Real Estate Sale History (Last 30 days)
Last 30 days of sale history and trends
Median List Price
$1,899,000
Median List Price/Sq.Ft.
$845
Median Sold Price
$1,511,250
Median Sold Price/Sq.Ft.
$857
Total Inventory
99
Median Sale to List Price %
94.51%
Avg Days on Market
28
Loan Type
Conventional (12.12%), FHA (3.03%), VA (0%), Cash (27.27%), Other (6.06%)
Thinking of Selling?
Is this your property?
Thinking of Selling?
Call, Text or Message
Thinking of Selling?
Call, Text or Message
Homes for Sale Near 7100 Alvern St #308
Nearby Homes for Sale
Recently Sold Homes Near 7100 Alvern St #308
Related Resources to 7100 Alvern St #308
New Listings in 90045
Popular Zip Codes
Popular Cities
- Anaheim Hills Homes for Sale
- Brea Homes for Sale
- Corona Homes for Sale
- Fullerton Homes for Sale
- Huntington Beach Homes for Sale
- Irvine Homes for Sale
- La Habra Homes for Sale
- Long Beach Homes for Sale
- Ontario Homes for Sale
- Placentia Homes for Sale
- Riverside Homes for Sale
- San Bernardino Homes for Sale
- Whittier Homes for Sale
- Yorba Linda Homes for Sale
- More Cities
Other Los Angeles Resources
- Los Angeles Homes for Sale
- Los Angeles Townhomes for Sale
- Los Angeles Condos for Sale
- Los Angeles 1 Bedroom Homes for Sale
- Los Angeles 2 Bedroom Homes for Sale
- Los Angeles 3 Bedroom Homes for Sale
- Los Angeles 4 Bedroom Homes for Sale
- Los Angeles 5 Bedroom Homes for Sale
- Los Angeles Single Story Homes for Sale
- Los Angeles Homes for Sale with Pools
- Los Angeles Homes for Sale with 3 Car Garages
- Los Angeles New Homes for Sale
- Los Angeles Homes for Sale with Large Lots
- Los Angeles Cheapest Homes for Sale
- Los Angeles Luxury Homes for Sale
- Los Angeles Newest Listings for Sale
- Los Angeles Homes Pending Sale
- Los Angeles Recently Sold Homes
Based on information from California Regional Multiple Listing Service, Inc. as of 2019. This information is for your personal, non-commercial use and may not be used for any purpose other than to identify prospective properties you may be interested in purchasing. Display of MLS data is usually deemed reliable but is NOT guaranteed accurate by the MLS. Buyers are responsible for verifying the accuracy of all information and should investigate the data themselves or retain appropriate professionals. Information from sources other than the Listing Agent may have been included in the MLS data. Unless otherwise specified in writing, Broker/Agent has not and will not verify any information obtained from other sources. The Broker/Agent providing the information contained herein may or may not have been the Listing and/or Selling Agent.

