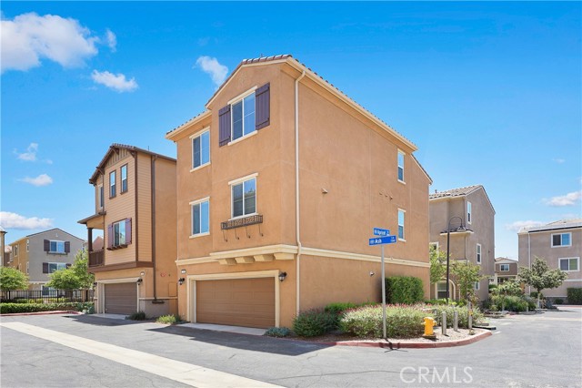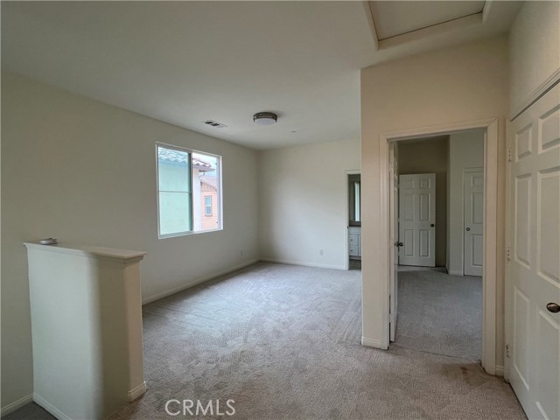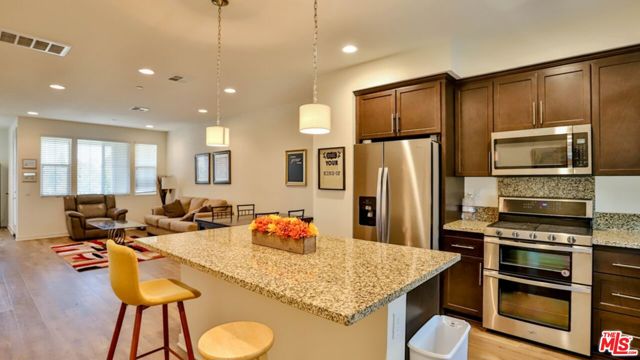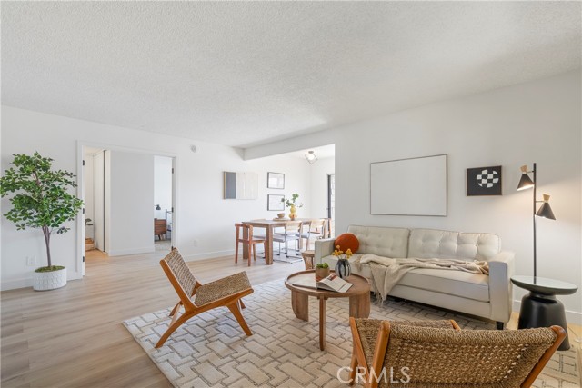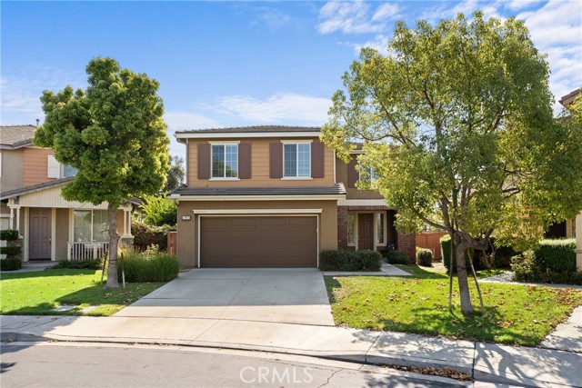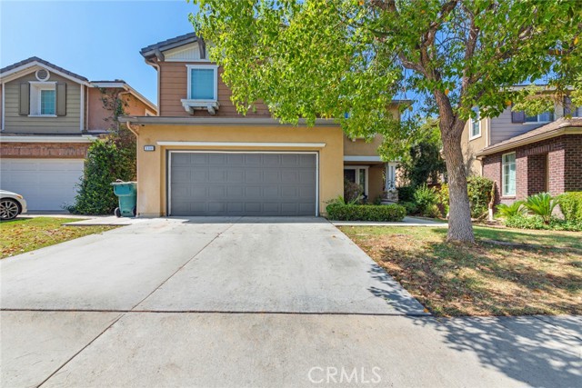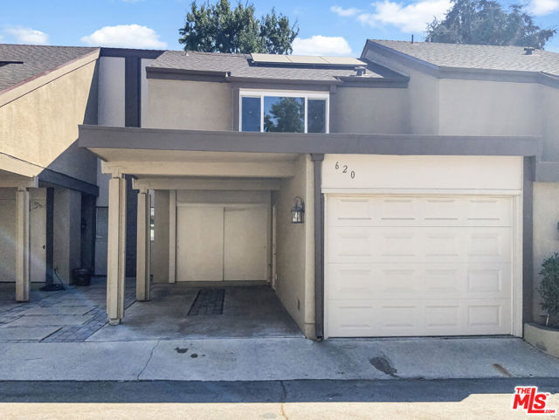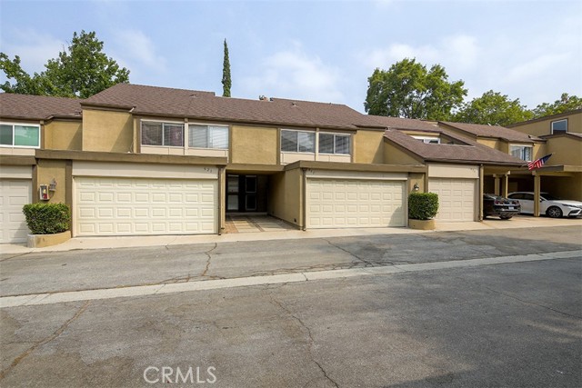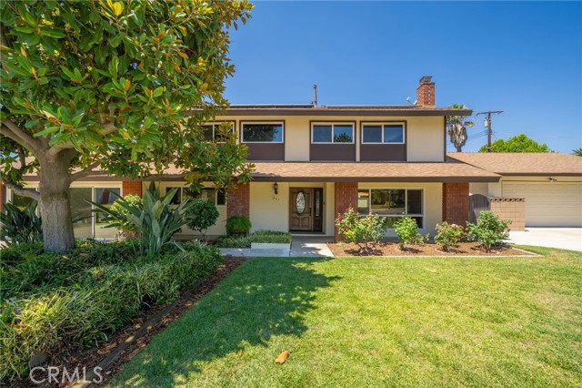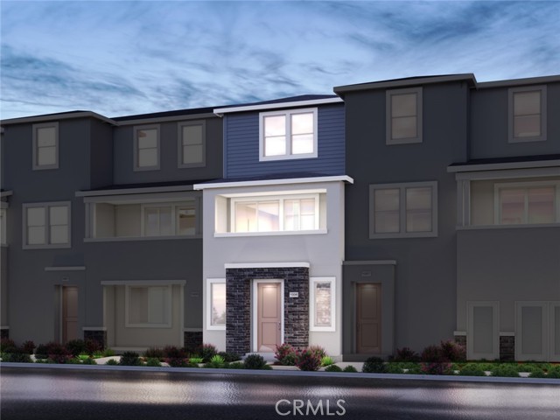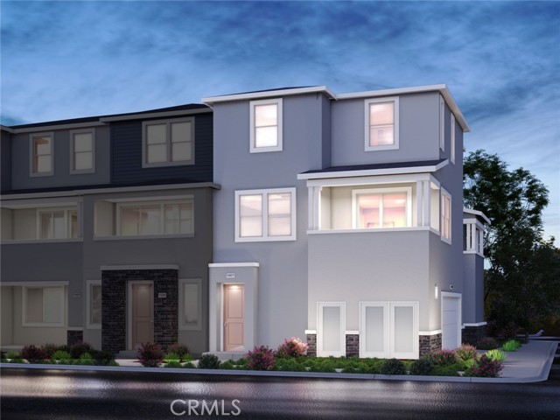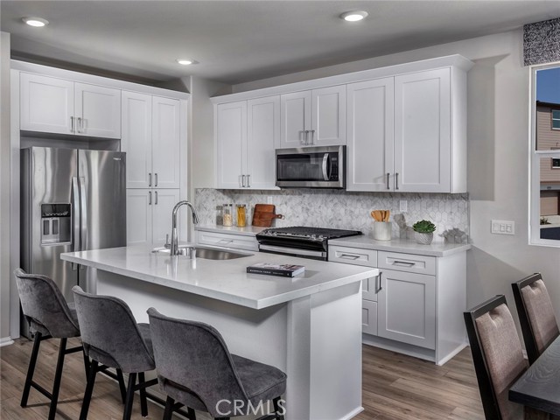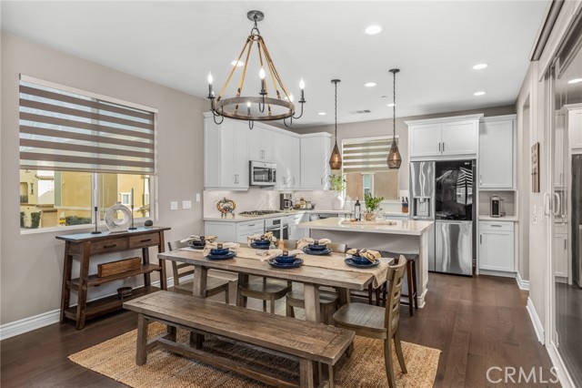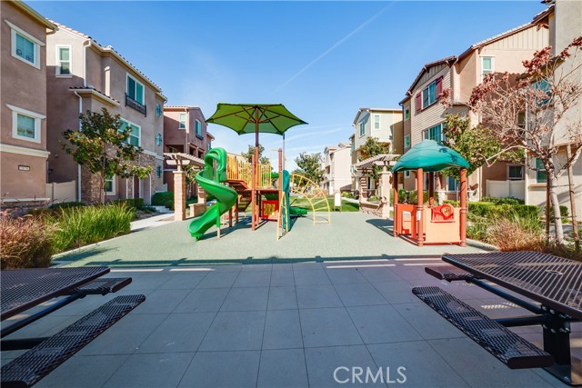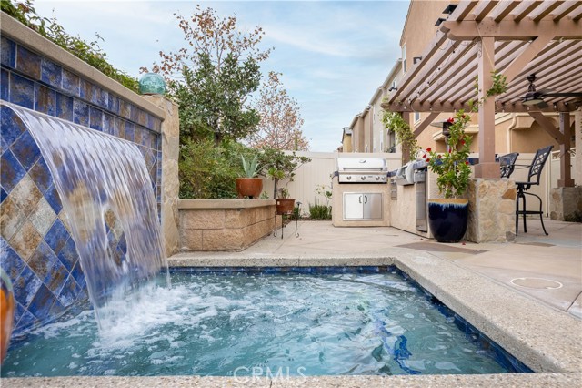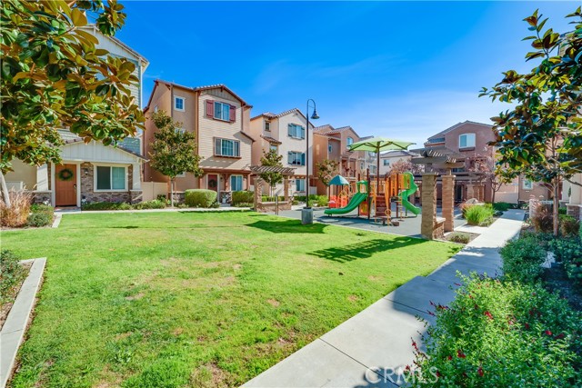711 Bella Way Pomona, CA 91767
$499,500
Sold Price as of 11/27/2018
- 3 Beds
- 4 Baths
- 1,698 Sq.Ft.
Off Market
Property Overview: 711 Bella Way Pomona, CA has 3 bedrooms, 4 bathrooms, 1,698 living square feet and 35,787 square feet lot size. Call an Ardent Real Estate Group agent with any questions you may have.
Home Value Compared to the Market
Refinance your Current Mortgage and Save
Save $
You could be saving money by taking advantage of a lower rate and reducing your monthly payment. See what current rates are at and get a free no-obligation quote on today's refinance rates.
Local Pomona Agent
Loading...
Sale History for 711 Bella Way
Last leased for $2,450 on April 28th, 2020
-
April, 2020
-
Apr 29, 2020
Date
Leased
CRMLS: AR20074092
$2,450
Price
-
Apr 22, 2020
Date
Pending
CRMLS: AR20074092
$2,450
Price
-
Apr 16, 2020
Date
Active
CRMLS: AR20074092
$2,450
Price
-
Listing provided courtesy of CRMLS
-
February, 2019
-
Feb 12, 2019
Date
Leased
CRMLS: AR18286229
$2,400
Price
-
Jan 24, 2019
Date
Price Change
CRMLS: AR18286229
$2,400
Price
-
Jan 11, 2019
Date
Withdrawn
CRMLS: AR18286229
$2,500
Price
-
Dec 5, 2018
Date
Active
CRMLS: AR18286229
$2,500
Price
-
Listing provided courtesy of CRMLS
-
February, 2019
-
Feb 1, 2019
Date
Expired
CRMLS: AR19008730
$2,500
Price
-
Jan 11, 2019
Date
Active
CRMLS: AR19008730
$2,500
Price
-
Listing provided courtesy of CRMLS
-
November, 2018
-
Nov 27, 2018
Date
Sold (Public Records)
Public Records
$499,500
Price
Show More
Tax History for 711 Bella Way
Assessed Value (2020):
$509,490
| Year | Land Value | Improved Value | Assessed Value |
|---|---|---|---|
| 2020 | $153,000 | $356,490 | $509,490 |
About 711 Bella Way
Detailed summary of property
Public Facts for 711 Bella Way
Public county record property details
- Beds
- 3
- Baths
- 4
- Year built
- 2018
- Sq. Ft.
- 1,698
- Lot Size
- 35,787
- Stories
- --
- Type
- Condominium Unit (Residential)
- Pool
- No
- Spa
- No
- County
- Los Angeles
- Lot#
- 1
- APN
- 8366-007-099
The source for these homes facts are from public records.
91767 Real Estate Sale History (Last 30 days)
Last 30 days of sale history and trends
Median List Price
$660,000
Median List Price/Sq.Ft.
$449
Median Sold Price
$700,000
Median Sold Price/Sq.Ft.
$457
Total Inventory
71
Median Sale to List Price %
100.29%
Avg Days on Market
26
Loan Type
Conventional (33.33%), FHA (33.33%), VA (4.17%), Cash (25%), Other (4.17%)
Thinking of Selling?
Is this your property?
Thinking of Selling?
Call, Text or Message
Thinking of Selling?
Call, Text or Message
Refinance your Current Mortgage and Save
Save $
You could be saving money by taking advantage of a lower rate and reducing your monthly payment. See what current rates are at and get a free no-obligation quote on today's refinance rates.
Homes for Sale Near 711 Bella Way
Nearby Homes for Sale
Recently Sold Homes Near 711 Bella Way
Nearby Homes to 711 Bella Way
Data from public records.
3 Beds |
4 Baths |
1,698 Sq. Ft.
3 Beds |
3 Baths |
1,401 Sq. Ft.
3 Beds |
4 Baths |
1,818 Sq. Ft.
3 Beds |
4 Baths |
1,818 Sq. Ft.
3 Beds |
4 Baths |
1,818 Sq. Ft.
3 Beds |
3 Baths |
1,401 Sq. Ft.
3 Beds |
4 Baths |
1,698 Sq. Ft.
3 Beds |
4 Baths |
1,818 Sq. Ft.
3 Beds |
4 Baths |
1,698 Sq. Ft.
3 Beds |
4 Baths |
1,818 Sq. Ft.
3 Beds |
3 Baths |
1,401 Sq. Ft.
3 Beds |
4 Baths |
1,818 Sq. Ft.
Related Resources to 711 Bella Way
New Listings in 91767
Popular Zip Codes
Popular Cities
- Anaheim Hills Homes for Sale
- Brea Homes for Sale
- Corona Homes for Sale
- Fullerton Homes for Sale
- Huntington Beach Homes for Sale
- Irvine Homes for Sale
- La Habra Homes for Sale
- Long Beach Homes for Sale
- Los Angeles Homes for Sale
- Ontario Homes for Sale
- Placentia Homes for Sale
- Riverside Homes for Sale
- San Bernardino Homes for Sale
- Whittier Homes for Sale
- Yorba Linda Homes for Sale
- More Cities
Other Pomona Resources
- Pomona Homes for Sale
- Pomona Townhomes for Sale
- Pomona Condos for Sale
- Pomona 1 Bedroom Homes for Sale
- Pomona 2 Bedroom Homes for Sale
- Pomona 3 Bedroom Homes for Sale
- Pomona 4 Bedroom Homes for Sale
- Pomona 5 Bedroom Homes for Sale
- Pomona Single Story Homes for Sale
- Pomona Homes for Sale with Pools
- Pomona Homes for Sale with 3 Car Garages
- Pomona New Homes for Sale
- Pomona Homes for Sale with Large Lots
- Pomona Cheapest Homes for Sale
- Pomona Luxury Homes for Sale
- Pomona Newest Listings for Sale
- Pomona Homes Pending Sale
- Pomona Recently Sold Homes
