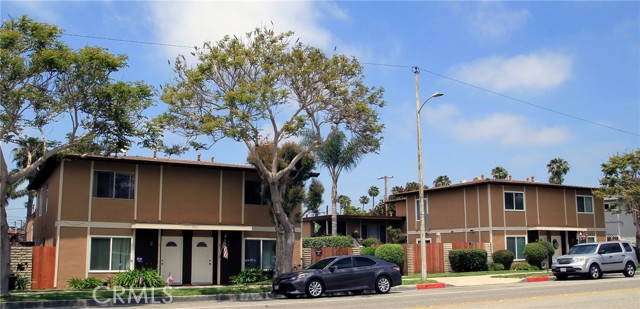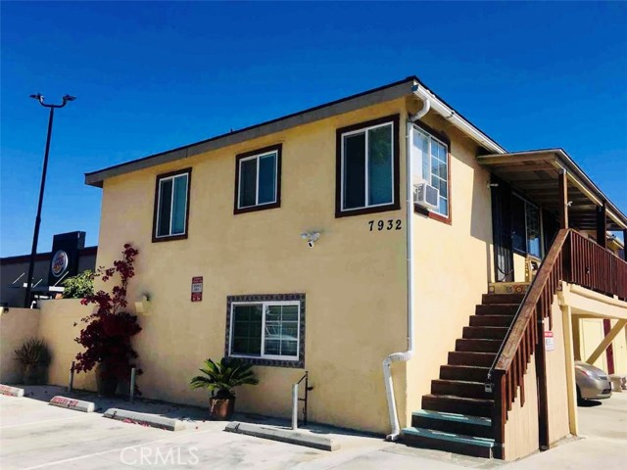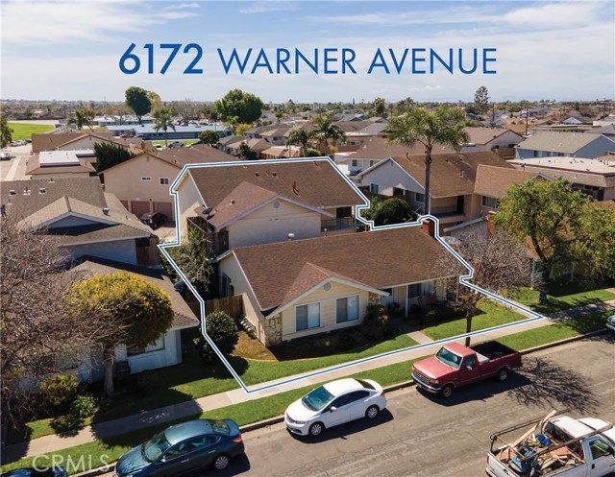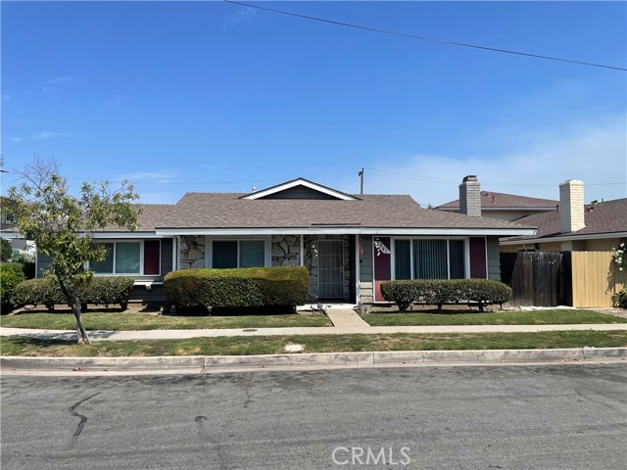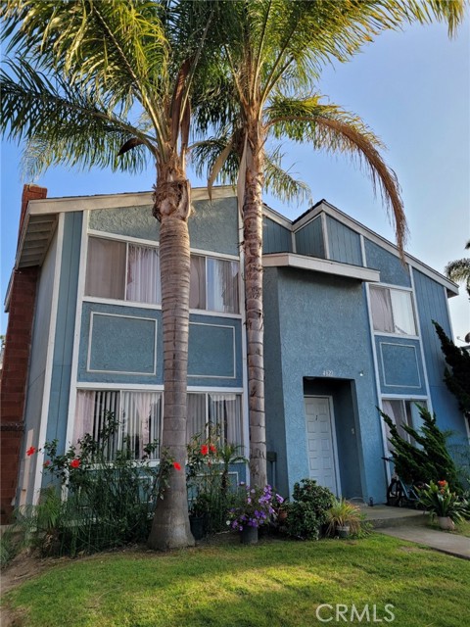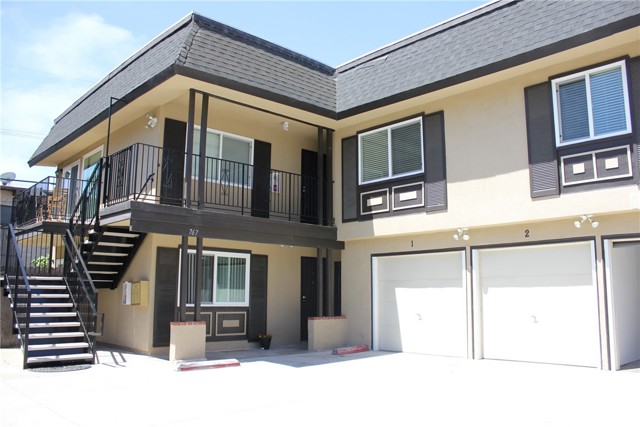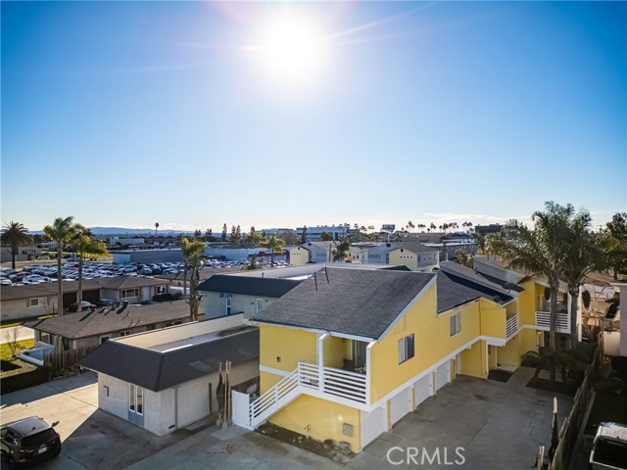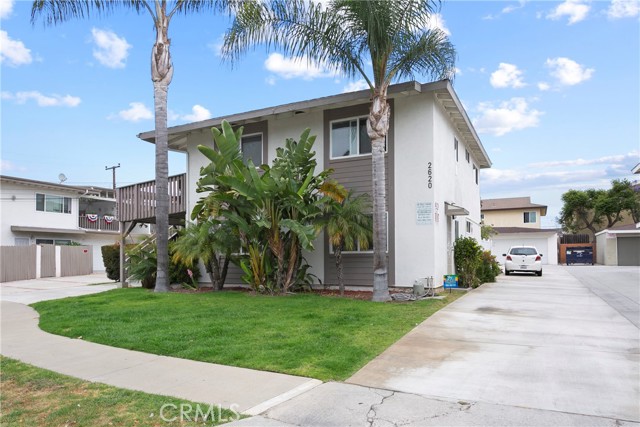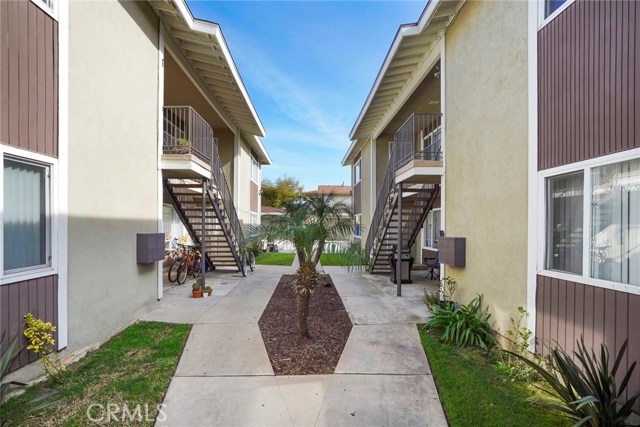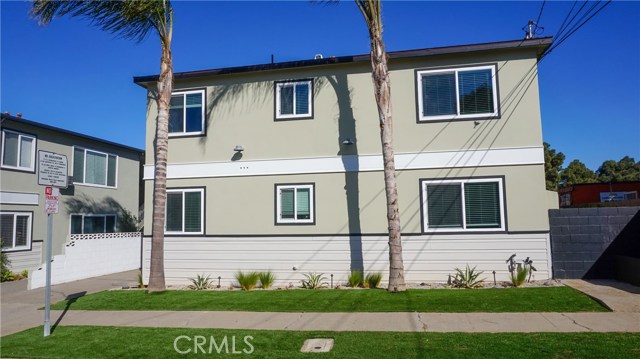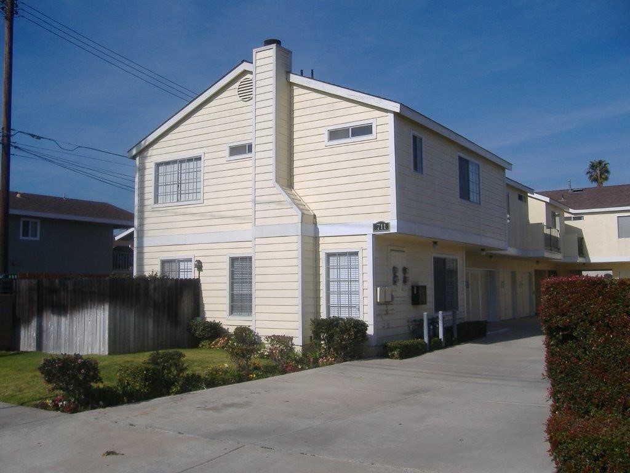
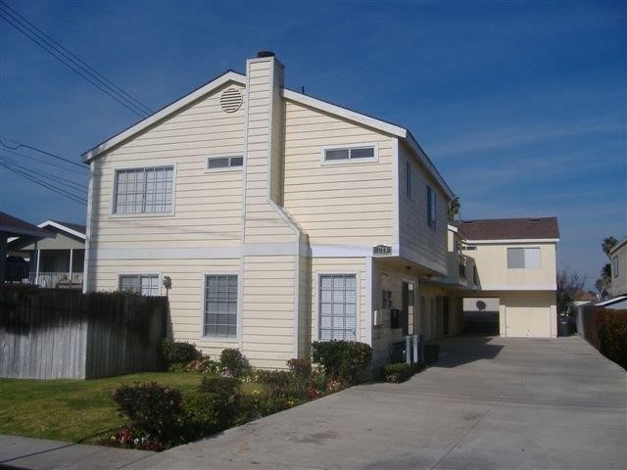
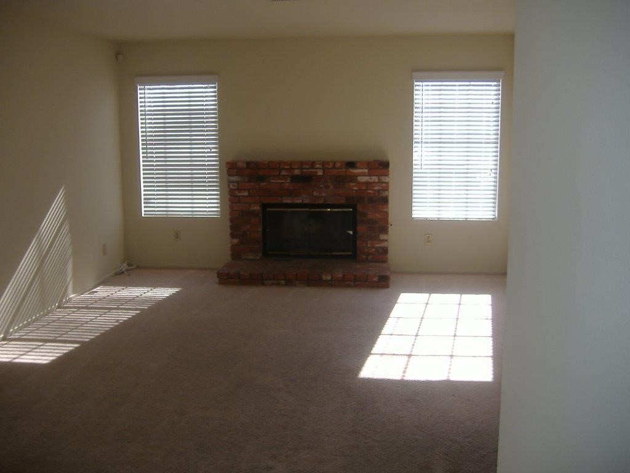
View Photos
711 Williams Dr Huntington Beach, CA 92648
$2,100,000
- 8 Beds
- 5.75 Baths
- 3,500 Sq.Ft.
For Sale
Property Overview: 711 Williams Dr Huntington Beach, CA has 8 bedrooms, 5.75 bathrooms, 3,500 living square feet and 6,534 square feet lot size. Call an Ardent Real Estate Group agent to verify current availability of this home or with any questions you may have.
Listed by Ken Beaulieu | BRE #00408676 | Ken Beaulieu, Broker
Last checked: 10 minutes ago |
Last updated: August 24th, 2024 |
Source CRMLS |
DOM: 64
Home details
- Lot Sq. Ft
- 6,534
- HOA Dues
- $0/mo
- Year built
- 1986
- Garage
- 5 Car
- Property Type:
- Triplex
- Status
- Active
- MLS#
- OC24144896
- City
- Huntington Beach
- County
- Orange
- Time on Site
- 64 days
Show More
Multi-Family Unit Breakdown
Unit Mix Summary
- Total # of Units: 3
- Total # of Buildings: 1
- # of Leased Units: 3
- # of Electric Meters: 3
- # of Gas Meters: 3
- # of Water Meters: 0
Unit Breakdown 1
- # of Units: 1
- # of Beds: 3
- # of Baths: 3
- Garage Spaces: 2
- Garaged Attached? No
- Furnishing: Unfurnished
- Actual Rent: $3,695
- Total Rent: $3,695
- Pro Forma/Market Rent: $3,750
Unit Breakdown 2
- # of Units: 1
- # of Beds: 2
- # of Baths: 2
- Garage Spaces: 1
- Garaged Attached? No
- Furnishing: Unfurnished
- Actual Rent: $2,650
- Total Rent: $2,650
- Pro Forma/Market Rent: $2,900
Unit Breakdown 3
- # of Units: 1
- # of Beds: 3
- # of Baths: 3
- Garage Spaces: 1
- Garaged Attached? No
- Furnishing: Unfurnished
- Actual Rent: $3,300
- Total Rent: $3,300
- Pro Forma/Market Rent: $3,800
Multi-Family Income/Expense Information
Property Income and Analysis
- Gross Rent Multiplier: 18
- Gross Scheduled Income: $116,690
- Net Operating Income: $92,312
- Gross Operating Income: $114,456
- Vacancy Allowance: $2,234
- Gross Spendable Income: $114,456
- # of Rented Garages: 0
- Garage Rental Rate: $0
- Garage Rental Income: $0
- Laundry Income: $950
- Laundry Own/Lease: Own
Annual Expense Breakdown
- Total Operating Expense: $22,144
- Electric: $554
- Licenses: $100
- Trash: $1,200
- Gardener: $1,375
- Insurance: $2,008
- Maintenance: $8,527
- Professional Management: $7,000
- Water/Sewer: $2,430
Open Houses for 711 Williams Dr
No upcoming open houses
Schedule Tour
Loading...
Property Details for 711 Williams Dr
Local Huntington Beach Agent
Loading...
Sale History for 711 Williams Dr
Last leased for $3,695 on December 9th, 2023
-
July, 2024
-
Jul 15, 2024
Date
Active
CRMLS: OC24144896
$2,100,000
Price
-
December, 2023
-
Dec 9, 2023
Date
Leased
CRMLS: OC23211447
$3,695
Price
-
Nov 14, 2023
Date
Active
CRMLS: OC23211447
$3,695
Price
-
Listing provided courtesy of CRMLS
-
March, 2021
-
Mar 24, 2021
Date
Leased
CRMLS: OC21047844
$2,495
Price
-
Mar 17, 2021
Date
Price Change
CRMLS: OC21047844
$2,495
Price
-
Mar 8, 2021
Date
Active
CRMLS: OC21047844
$2,395
Price
-
Listing provided courtesy of CRMLS
-
July, 2019
-
Jul 20, 2019
Date
Leased
CRMLS: OC19159110
$2,695
Price
-
Jul 5, 2019
Date
Active
CRMLS: OC19159110
$2,695
Price
-
Listing provided courtesy of CRMLS
-
January, 2009
-
Jan 27, 2009
Date
Sold (Public Records)
Public Records
--
Price
Show More
Tax History for 711 Williams Dr
Assessed Value (2020):
$452,810
| Year | Land Value | Improved Value | Assessed Value |
|---|---|---|---|
| 2020 | $102,885 | $349,925 | $452,810 |
Home Value Compared to the Market
This property vs the competition
About 711 Williams Dr
Detailed summary of property
Public Facts for 711 Williams Dr
Public county record property details
- Beds
- 2
- Baths
- 1
- Year built
- 1957
- Sq. Ft.
- 1,112
- Lot Size
- 6,586
- Stories
- 2
- Type
- Multi-Family Dwellings (Generic, Any Combination 2+)
- Pool
- No
- Spa
- No
- County
- Orange
- Lot#
- 13
- APN
- 025-182-18
The source for these homes facts are from public records.
92648 Real Estate Sale History (Last 30 days)
Last 30 days of sale history and trends
Median List Price
$1,795,000
Median List Price/Sq.Ft.
$886
Median Sold Price
$1,300,000
Median Sold Price/Sq.Ft.
$890
Total Inventory
135
Median Sale to List Price %
88.14%
Avg Days on Market
31
Loan Type
Conventional (27.59%), FHA (0%), VA (0%), Cash (27.59%), Other (44.83%)
Homes for Sale Near 711 Williams Dr
Nearby Homes for Sale
Recently Sold Homes Near 711 Williams Dr
Related Resources to 711 Williams Dr
New Listings in 92648
Popular Zip Codes
Popular Cities
- Anaheim Hills Homes for Sale
- Brea Homes for Sale
- Corona Homes for Sale
- Fullerton Homes for Sale
- Irvine Homes for Sale
- La Habra Homes for Sale
- Long Beach Homes for Sale
- Los Angeles Homes for Sale
- Ontario Homes for Sale
- Placentia Homes for Sale
- Riverside Homes for Sale
- San Bernardino Homes for Sale
- Whittier Homes for Sale
- Yorba Linda Homes for Sale
- More Cities
Other Huntington Beach Resources
- Huntington Beach Homes for Sale
- Huntington Beach Townhomes for Sale
- Huntington Beach Condos for Sale
- Huntington Beach 1 Bedroom Homes for Sale
- Huntington Beach 2 Bedroom Homes for Sale
- Huntington Beach 3 Bedroom Homes for Sale
- Huntington Beach 4 Bedroom Homes for Sale
- Huntington Beach 5 Bedroom Homes for Sale
- Huntington Beach Single Story Homes for Sale
- Huntington Beach Homes for Sale with Pools
- Huntington Beach Homes for Sale with 3 Car Garages
- Huntington Beach New Homes for Sale
- Huntington Beach Homes for Sale with Large Lots
- Huntington Beach Cheapest Homes for Sale
- Huntington Beach Luxury Homes for Sale
- Huntington Beach Newest Listings for Sale
- Huntington Beach Homes Pending Sale
- Huntington Beach Recently Sold Homes
Based on information from California Regional Multiple Listing Service, Inc. as of 2019. This information is for your personal, non-commercial use and may not be used for any purpose other than to identify prospective properties you may be interested in purchasing. Display of MLS data is usually deemed reliable but is NOT guaranteed accurate by the MLS. Buyers are responsible for verifying the accuracy of all information and should investigate the data themselves or retain appropriate professionals. Information from sources other than the Listing Agent may have been included in the MLS data. Unless otherwise specified in writing, Broker/Agent has not and will not verify any information obtained from other sources. The Broker/Agent providing the information contained herein may or may not have been the Listing and/or Selling Agent.
