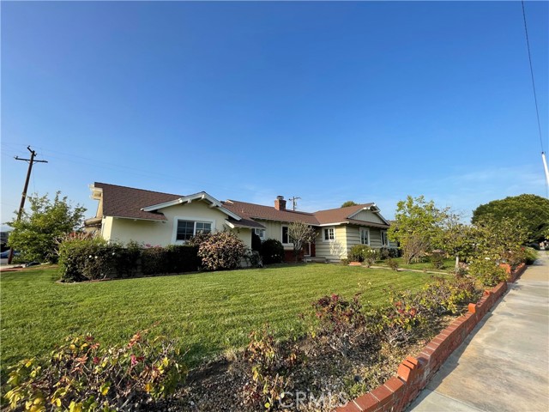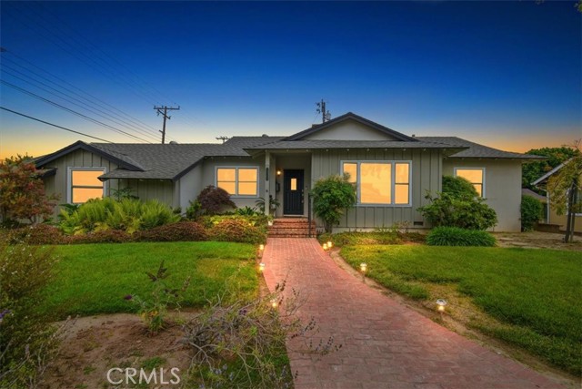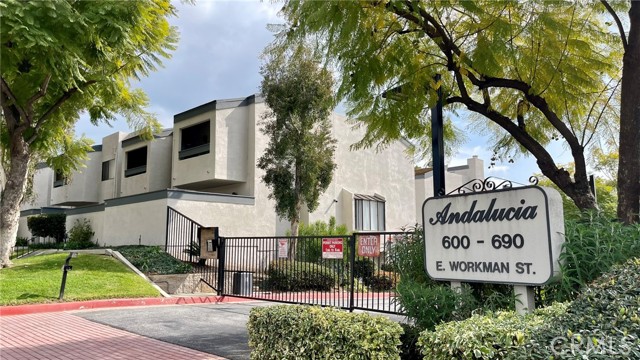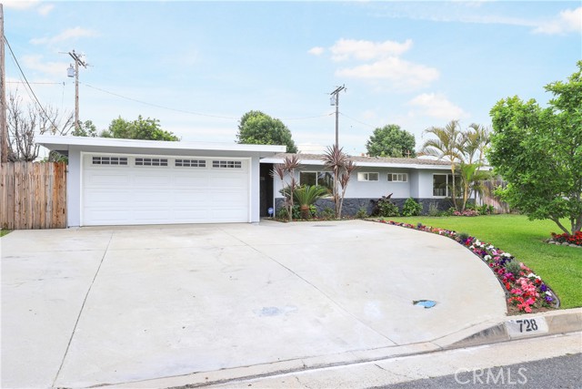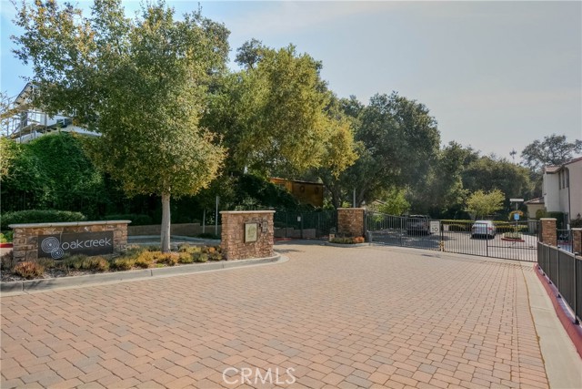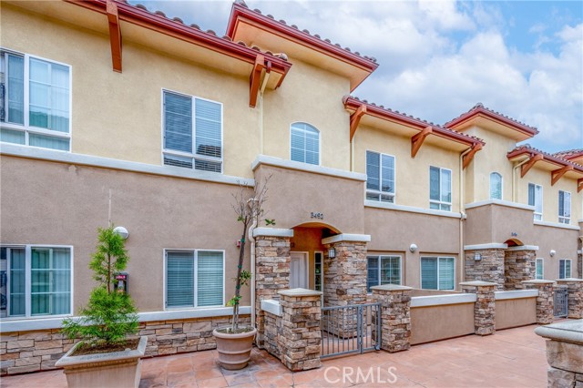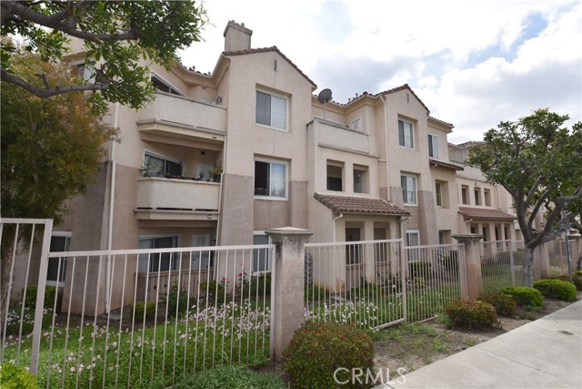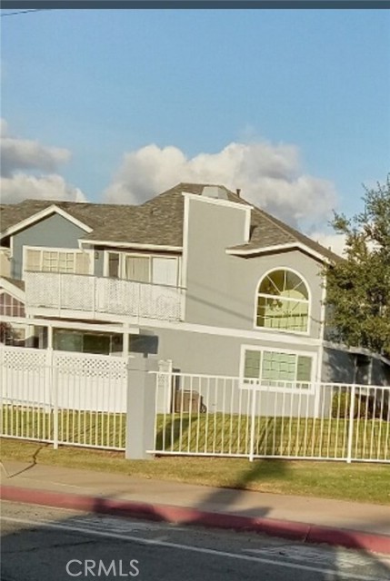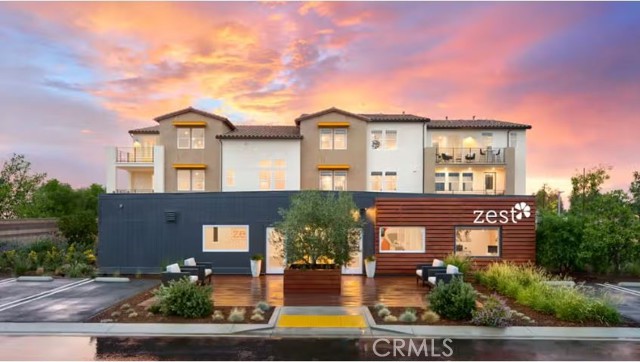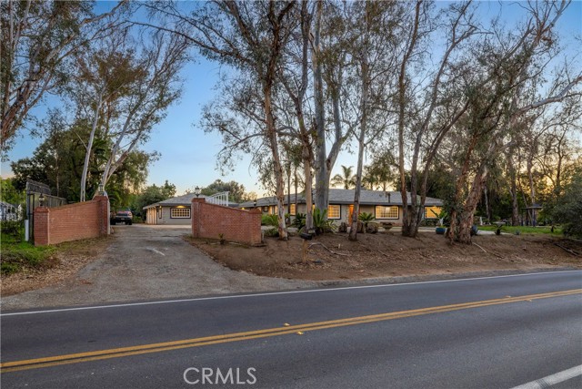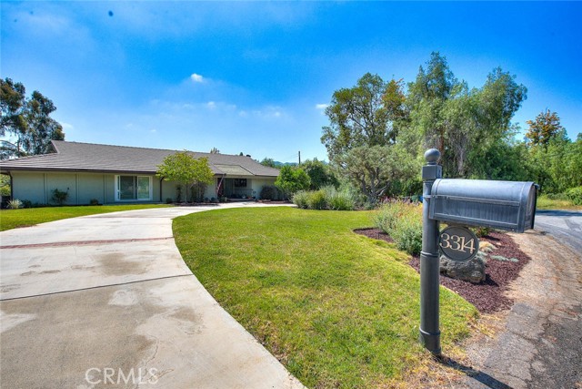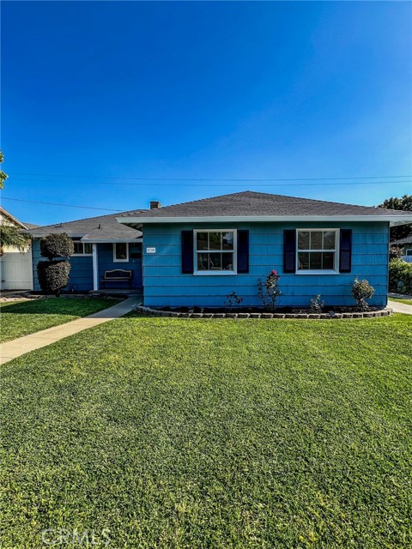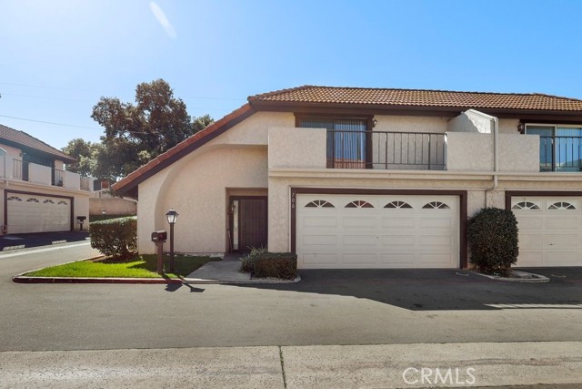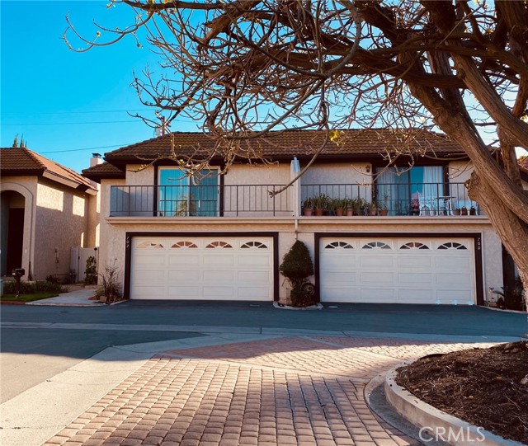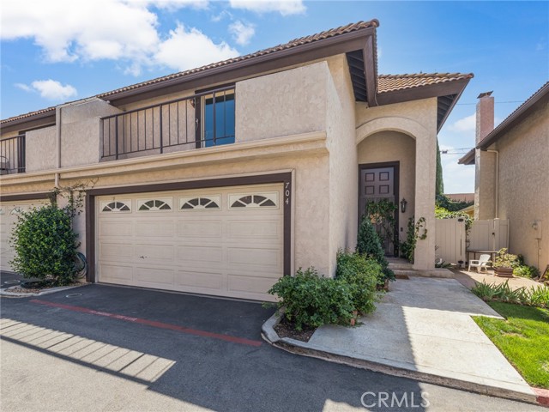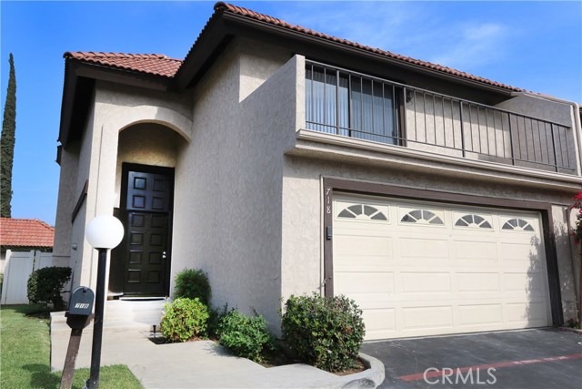712 E Rowland St Covina, CA 91723
$--
- 3 Beds
- 3 Baths
- 1,850 Sq.Ft.
Off Market
Property Overview: 712 E Rowland St Covina, CA has 3 bedrooms, 3 bathrooms, 1,850 living square feet and 72,396 square feet lot size. Call an Ardent Real Estate Group agent with any questions you may have.
Home Value Compared to the Market
Refinance your Current Mortgage and Save
Save $
You could be saving money by taking advantage of a lower rate and reducing your monthly payment. See what current rates are at and get a free no-obligation quote on today's refinance rates.
Local Covina Agent
Loading...
Sale History for 712 E Rowland St
Last sold on January 30th, 2001
-
December, 2023
-
Dec 9, 2023
Date
Expired
CRMLS: P1-14073
$729,900
Price
-
Jun 22, 2023
Date
Active
CRMLS: P1-14073
$729,900
Price
-
Listing provided courtesy of CRMLS
-
January, 2001
-
Jan 30, 2001
Date
Sold (Public Records)
Public Records
--
Price
Show More
Tax History for 712 E Rowland St
Assessed Value (2020):
$240,960
| Year | Land Value | Improved Value | Assessed Value |
|---|---|---|---|
| 2020 | $86,104 | $154,856 | $240,960 |
About 712 E Rowland St
Detailed summary of property
Public Facts for 712 E Rowland St
Public county record property details
- Beds
- 3
- Baths
- 3
- Year built
- 1979
- Sq. Ft.
- 1,850
- Lot Size
- 72,396
- Stories
- --
- Type
- Condominium Unit (Residential)
- Pool
- No
- Spa
- No
- County
- Los Angeles
- Lot#
- --
- APN
- 8451-004-115
The source for these homes facts are from public records.
91723 Real Estate Sale History (Last 30 days)
Last 30 days of sale history and trends
Median List Price
$684,500
Median List Price/Sq.Ft.
$444
Median Sold Price
$781,000
Median Sold Price/Sq.Ft.
$442
Total Inventory
22
Median Sale to List Price %
101.69%
Avg Days on Market
8
Loan Type
Conventional (50%), FHA (0%), VA (0%), Cash (33.33%), Other (16.67%)
Thinking of Selling?
Is this your property?
Thinking of Selling?
Call, Text or Message
Thinking of Selling?
Call, Text or Message
Refinance your Current Mortgage and Save
Save $
You could be saving money by taking advantage of a lower rate and reducing your monthly payment. See what current rates are at and get a free no-obligation quote on today's refinance rates.
Homes for Sale Near 712 E Rowland St
Nearby Homes for Sale
Recently Sold Homes Near 712 E Rowland St
Nearby Homes to 712 E Rowland St
Data from public records.
3 Beds |
3 Baths |
1,850 Sq. Ft.
3 Beds |
3 Baths |
1,687 Sq. Ft.
3 Beds |
3 Baths |
2,073 Sq. Ft.
3 Beds |
2 Baths |
1,745 Sq. Ft.
4 Beds |
2 Baths |
2,009 Sq. Ft.
3 Beds |
2 Baths |
1,790 Sq. Ft.
3 Beds |
2 Baths |
1,548 Sq. Ft.
3 Beds |
2 Baths |
1,689 Sq. Ft.
2 Beds |
2 Baths |
2,062 Sq. Ft.
4 Beds |
3 Baths |
2,692 Sq. Ft.
3 Beds |
2 Baths |
1,612 Sq. Ft.
3 Beds |
3 Baths |
1,895 Sq. Ft.
Related Resources to 712 E Rowland St
New Listings in 91723
Popular Zip Codes
Popular Cities
- Anaheim Hills Homes for Sale
- Brea Homes for Sale
- Corona Homes for Sale
- Fullerton Homes for Sale
- Huntington Beach Homes for Sale
- Irvine Homes for Sale
- La Habra Homes for Sale
- Long Beach Homes for Sale
- Los Angeles Homes for Sale
- Ontario Homes for Sale
- Placentia Homes for Sale
- Riverside Homes for Sale
- San Bernardino Homes for Sale
- Whittier Homes for Sale
- Yorba Linda Homes for Sale
- More Cities
Other Covina Resources
- Covina Homes for Sale
- Covina Townhomes for Sale
- Covina Condos for Sale
- Covina 2 Bedroom Homes for Sale
- Covina 3 Bedroom Homes for Sale
- Covina 4 Bedroom Homes for Sale
- Covina 5 Bedroom Homes for Sale
- Covina Single Story Homes for Sale
- Covina Homes for Sale with Pools
- Covina Homes for Sale with 3 Car Garages
- Covina New Homes for Sale
- Covina Homes for Sale with Large Lots
- Covina Cheapest Homes for Sale
- Covina Luxury Homes for Sale
- Covina Newest Listings for Sale
- Covina Homes Pending Sale
- Covina Recently Sold Homes
