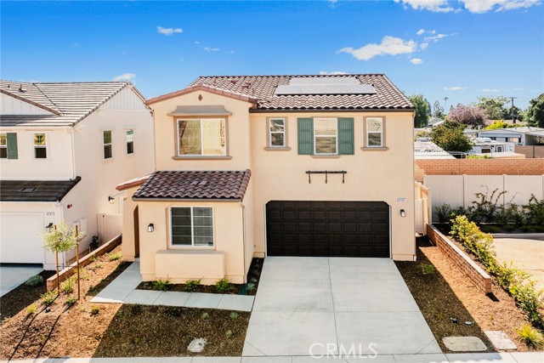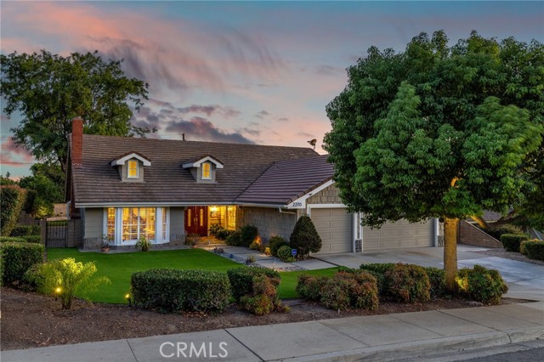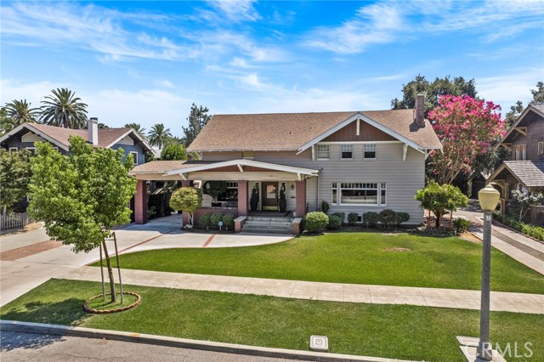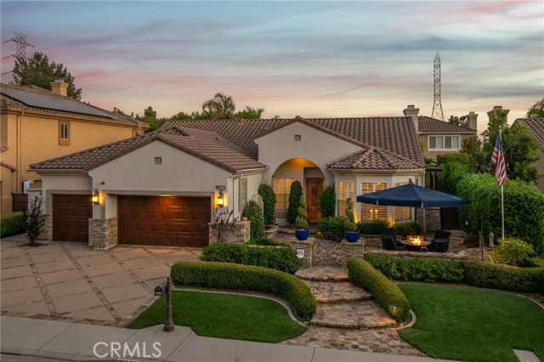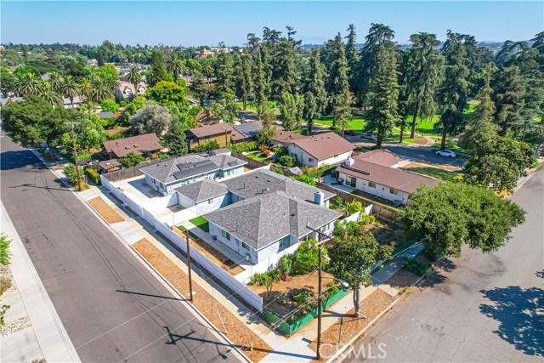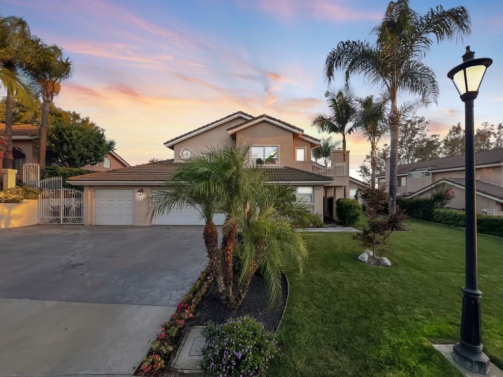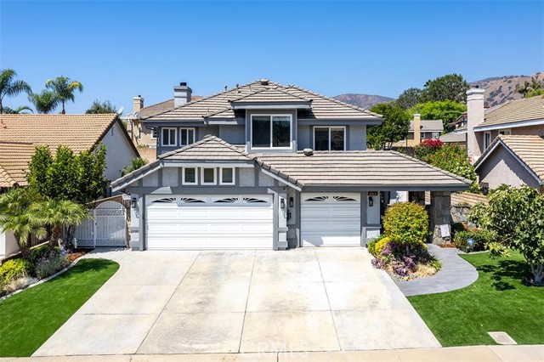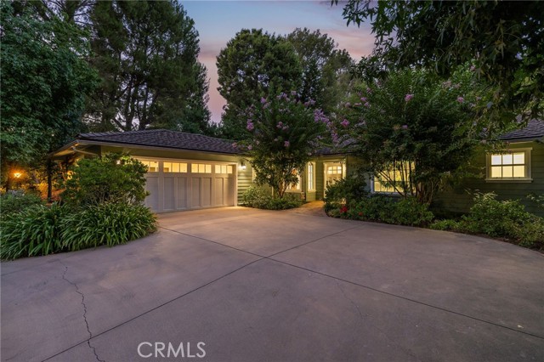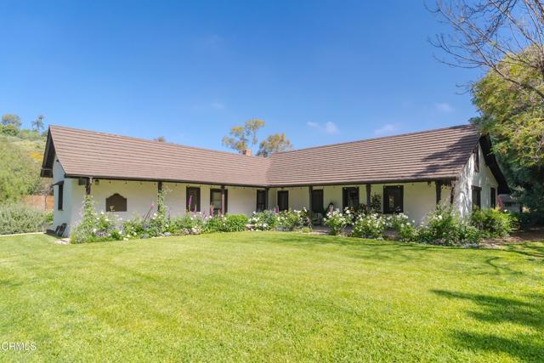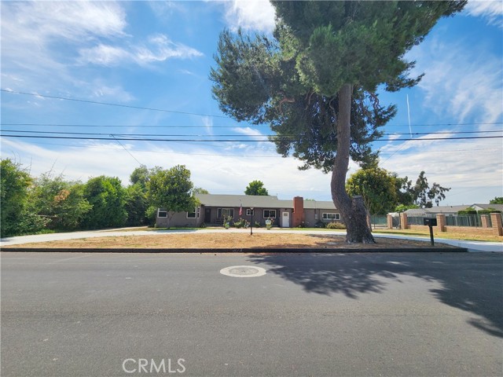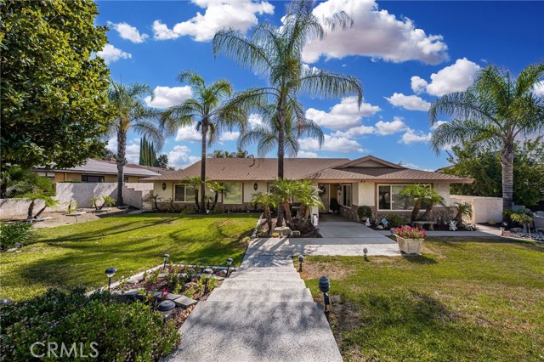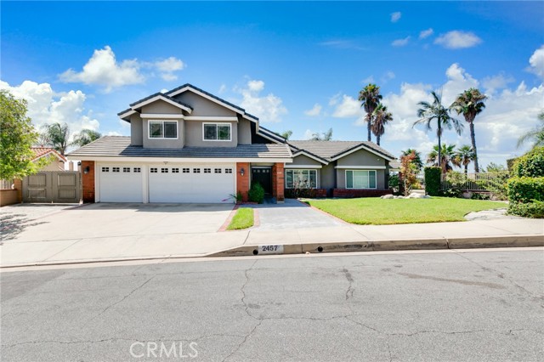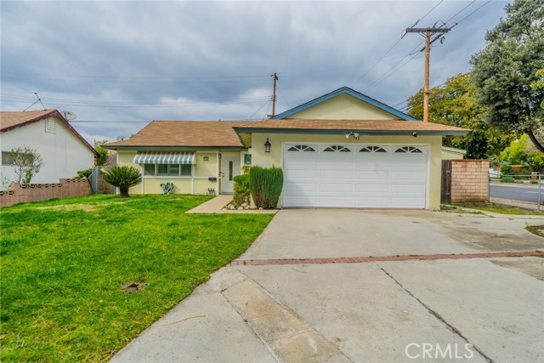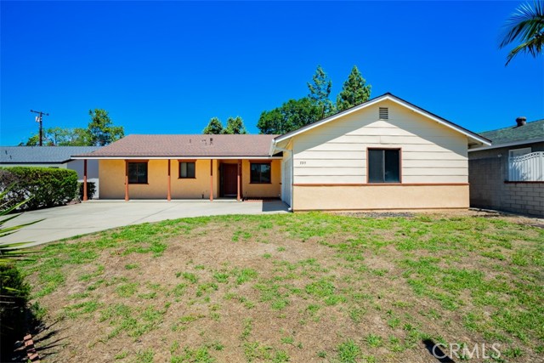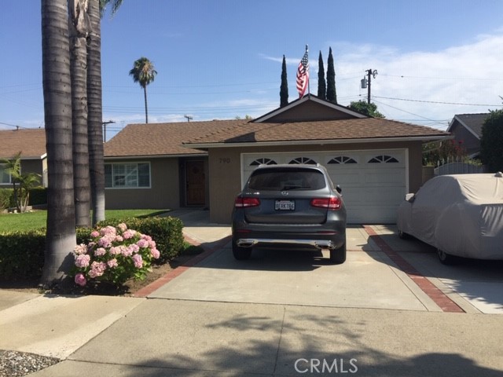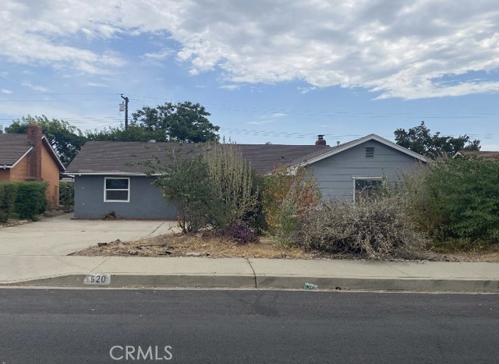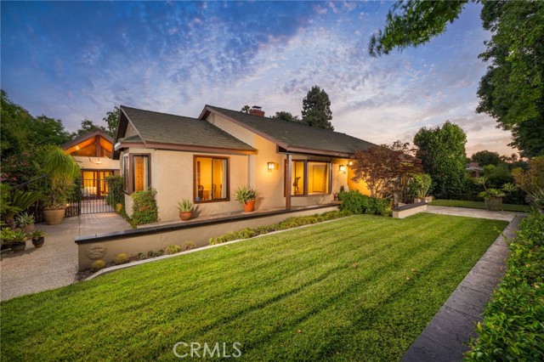
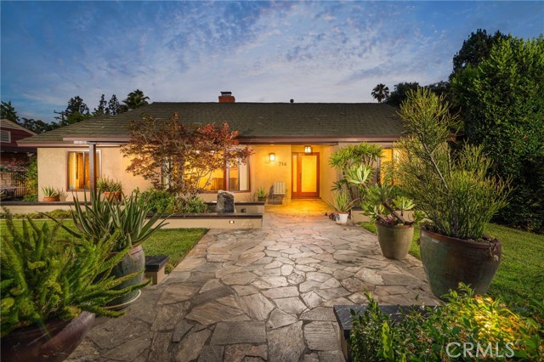
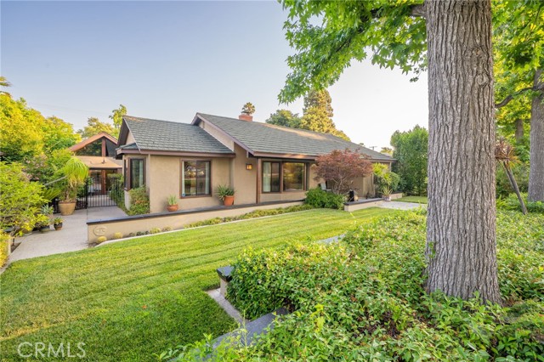
View Photos
714 W 11Th St Claremont, CA 91711
$1,600,000
Sold Price as of 08/21/2024
- 3 Beds
- 1 Baths
- 2,651 Sq.Ft.
Sold
Property Overview: 714 W 11Th St Claremont, CA has 3 bedrooms, 1 bathrooms, 2,651 living square feet and 9,068 square feet lot size. Call an Ardent Real Estate Group agent with any questions you may have.
Listed by Ryan Zimmerman | BRE #01801354 | CONCIERGE REALTY GROUP
Co-listed by Mason Prophet | BRE #01714034 | CONCIERGE REALTY GROUP
Co-listed by Mason Prophet | BRE #01714034 | CONCIERGE REALTY GROUP
Last checked: 5 minutes ago |
Last updated: August 21st, 2024 |
Source CRMLS |
DOM: 6
Home details
- Lot Sq. Ft
- 9,068
- HOA Dues
- $0/mo
- Year built
- 1948
- Garage
- 2 Car
- Property Type:
- Single Family Home
- Status
- Sold
- MLS#
- CV24151162
- City
- Claremont
- County
- Los Angeles
- Time on Site
- 45 days
Show More
Virtual Tour
Use the following link to view this property's virtual tour:
Property Details for 714 W 11Th St
Local Claremont Agent
Loading...
Sale History for 714 W 11Th St
Last sold for $1,600,000 on August 21st, 2024
-
August, 2024
-
Aug 21, 2024
Date
Sold
CRMLS: CV24151162
$1,600,000
Price
-
Jul 24, 2024
Date
Active
CRMLS: CV24151162
$1,500,000
Price
-
March, 2018
-
Mar 31, 2018
Date
Sold
CRMLS: CV17265652
$1,200,000
Price
-
Mar 24, 2018
Date
Pending
CRMLS: CV17265652
$1,250,000
Price
-
Mar 18, 2018
Date
Active Under Contract
CRMLS: CV17265652
$1,250,000
Price
-
Mar 17, 2018
Date
Active
CRMLS: CV17265652
$1,250,000
Price
-
Feb 15, 2018
Date
Active Under Contract
CRMLS: CV17265652
$1,250,000
Price
-
Feb 6, 2018
Date
Active
CRMLS: CV17265652
$1,250,000
Price
-
Feb 6, 2018
Date
Active Under Contract
CRMLS: CV17265652
$1,250,000
Price
-
Feb 2, 2018
Date
Pending
CRMLS: CV17265652
$1,250,000
Price
-
Jan 19, 2018
Date
Active Under Contract
CRMLS: CV17265652
$1,250,000
Price
-
Nov 29, 2017
Date
Active
CRMLS: CV17265652
$1,250,000
Price
-
Listing provided courtesy of CRMLS
-
March, 2018
-
Mar 30, 2018
Date
Sold (Public Records)
Public Records
$1,200,000
Price
-
December, 2003
-
Dec 8, 2003
Date
Sold (Public Records)
Public Records
$580,000
Price
Show More
Tax History for 714 W 11Th St
Assessed Value (2020):
$1,248,480
| Year | Land Value | Improved Value | Assessed Value |
|---|---|---|---|
| 2020 | $624,240 | $624,240 | $1,248,480 |
Home Value Compared to the Market
This property vs the competition
About 714 W 11Th St
Detailed summary of property
Public Facts for 714 W 11Th St
Public county record property details
- Beds
- 2
- Baths
- 2
- Year built
- 1948
- Sq. Ft.
- 2,397
- Lot Size
- 9,064
- Stories
- --
- Type
- Single Family Residential
- Pool
- No
- Spa
- No
- County
- Los Angeles
- Lot#
- 25
- APN
- 8310-009-005
The source for these homes facts are from public records.
91711 Real Estate Sale History (Last 30 days)
Last 30 days of sale history and trends
Median List Price
$1,075,000
Median List Price/Sq.Ft.
$504
Median Sold Price
$1,100,000
Median Sold Price/Sq.Ft.
$548
Total Inventory
77
Median Sale to List Price %
102.33%
Avg Days on Market
14
Loan Type
Conventional (38.24%), FHA (8.82%), VA (0%), Cash (32.35%), Other (11.76%)
Thinking of Selling?
Is this your property?
Thinking of Selling?
Call, Text or Message
Thinking of Selling?
Call, Text or Message
Homes for Sale Near 714 W 11Th St
Nearby Homes for Sale
Recently Sold Homes Near 714 W 11Th St
Related Resources to 714 W 11Th St
New Listings in 91711
Popular Zip Codes
Popular Cities
- Anaheim Hills Homes for Sale
- Brea Homes for Sale
- Corona Homes for Sale
- Fullerton Homes for Sale
- Huntington Beach Homes for Sale
- Irvine Homes for Sale
- La Habra Homes for Sale
- Long Beach Homes for Sale
- Los Angeles Homes for Sale
- Ontario Homes for Sale
- Placentia Homes for Sale
- Riverside Homes for Sale
- San Bernardino Homes for Sale
- Whittier Homes for Sale
- Yorba Linda Homes for Sale
- More Cities
Other Claremont Resources
- Claremont Homes for Sale
- Claremont Townhomes for Sale
- Claremont Condos for Sale
- Claremont 2 Bedroom Homes for Sale
- Claremont 3 Bedroom Homes for Sale
- Claremont 4 Bedroom Homes for Sale
- Claremont 5 Bedroom Homes for Sale
- Claremont Single Story Homes for Sale
- Claremont Homes for Sale with Pools
- Claremont Homes for Sale with 3 Car Garages
- Claremont New Homes for Sale
- Claremont Homes for Sale with Large Lots
- Claremont Cheapest Homes for Sale
- Claremont Luxury Homes for Sale
- Claremont Newest Listings for Sale
- Claremont Homes Pending Sale
- Claremont Recently Sold Homes
Based on information from California Regional Multiple Listing Service, Inc. as of 2019. This information is for your personal, non-commercial use and may not be used for any purpose other than to identify prospective properties you may be interested in purchasing. Display of MLS data is usually deemed reliable but is NOT guaranteed accurate by the MLS. Buyers are responsible for verifying the accuracy of all information and should investigate the data themselves or retain appropriate professionals. Information from sources other than the Listing Agent may have been included in the MLS data. Unless otherwise specified in writing, Broker/Agent has not and will not verify any information obtained from other sources. The Broker/Agent providing the information contained herein may or may not have been the Listing and/or Selling Agent.
