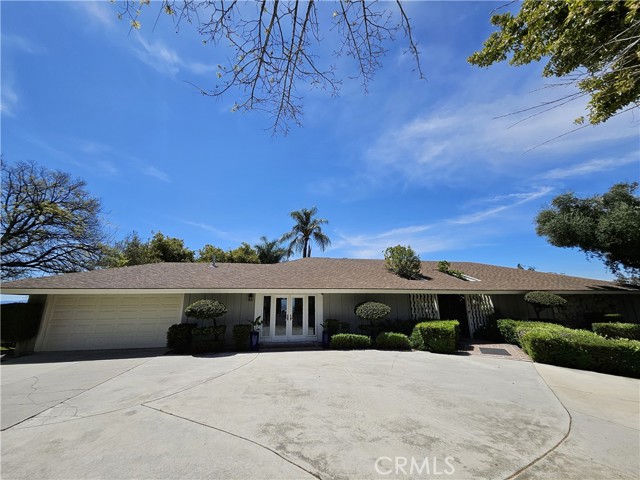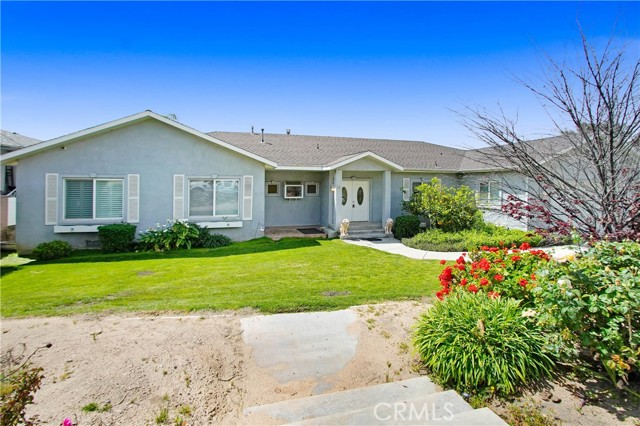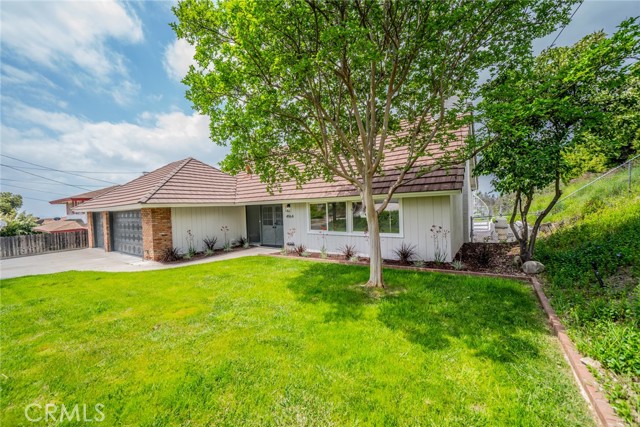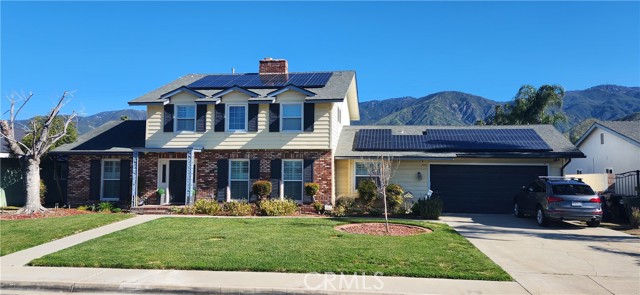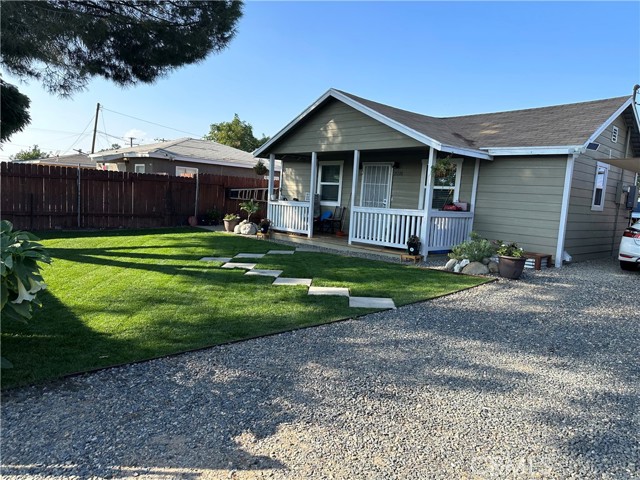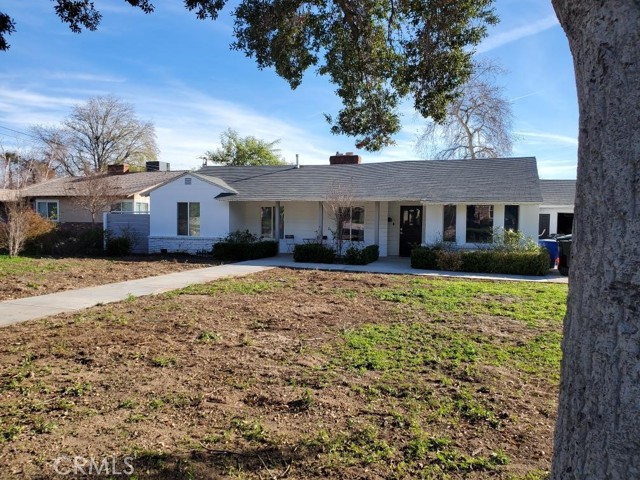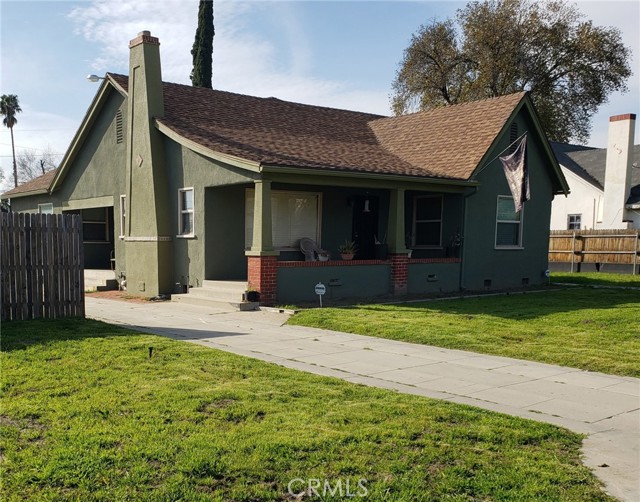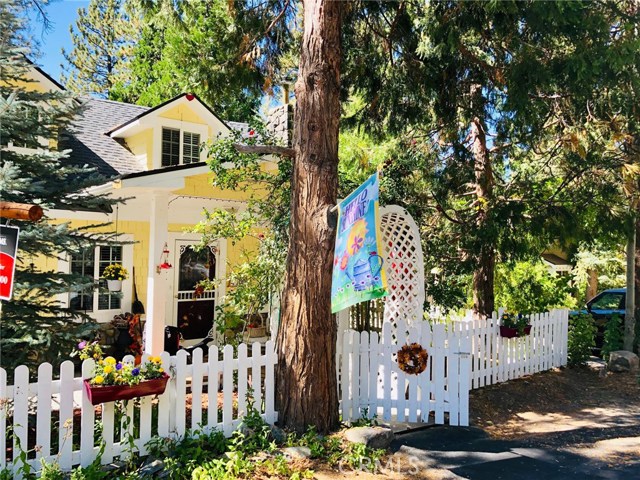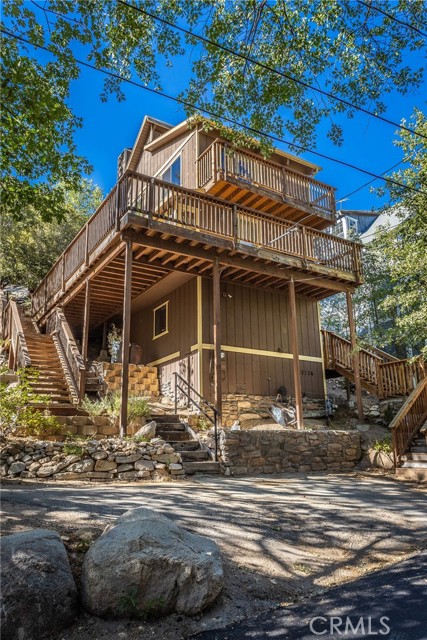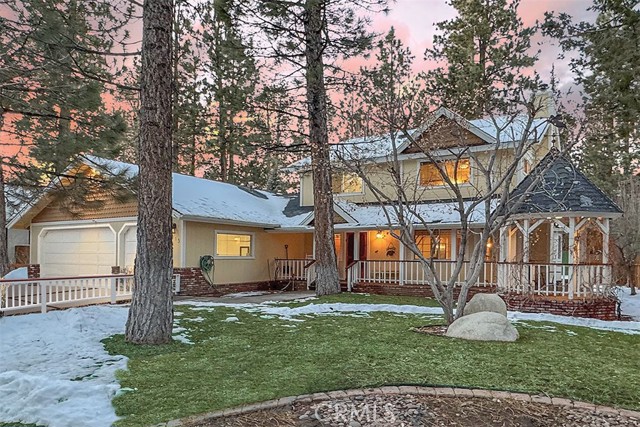
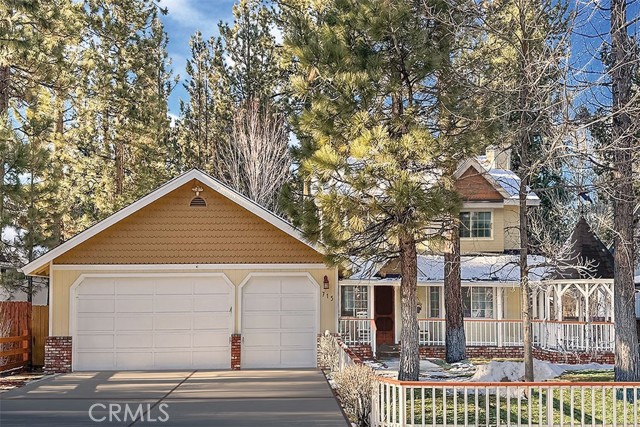
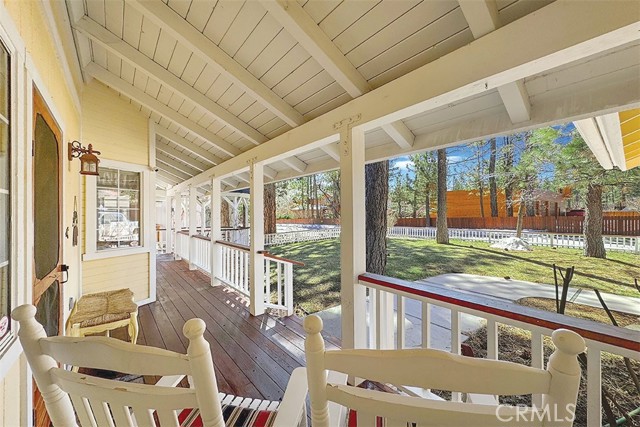
View Photos
715 E Mountain View Blvd Big Bear City, CA 92314
$735,000
- 4 Beds
- 2 Baths
- 2,130 Sq.Ft.
For Sale
Property Overview: 715 E Mountain View Blvd Big Bear City, CA has 4 bedrooms, 2 bathrooms, 2,130 living square feet and 7,575 square feet lot size. Call an Ardent Real Estate Group agent to verify current availability of this home or with any questions you may have.
Listed by KAREN LAVROUHIN | BRE #01442081 | KELLER WILLIAMS BIG BEAR
Last checked: 2 minutes ago |
Last updated: April 18th, 2024 |
Source CRMLS |
DOM: 13
Get a $2,756 Cash Reward
New
Buy this home with Ardent Real Estate Group and get $2,756 back.
Call/Text (714) 706-1823
Home details
- Lot Sq. Ft
- 7,575
- HOA Dues
- $0/mo
- Year built
- 1992
- Garage
- 3 Car
- Property Type:
- Single Family Home
- Status
- Active
- MLS#
- EV24069153
- City
- Big Bear City
- County
- San Bernardino
- Time on Site
- 15 days
Show More
Open Houses for 715 E Mountain View Blvd
No upcoming open houses
Schedule Tour
Loading...
Property Details for 715 E Mountain View Blvd
Local Big Bear City Agent
Loading...
Sale History for 715 E Mountain View Blvd
Last sold for $405,000 on February 1st, 2005
-
April, 2024
-
Apr 15, 2024
Date
Active
CRMLS: EV24069153
$735,000
Price
-
February, 2005
-
Feb 1, 2005
Date
Sold (Public Records)
Public Records
$405,000
Price
-
July, 1996
-
Jul 12, 1996
Date
Sold (Public Records)
Public Records
$165,000
Price
Show More
Tax History for 715 E Mountain View Blvd
Assessed Value (2020):
$453,300
| Year | Land Value | Improved Value | Assessed Value |
|---|---|---|---|
| 2020 | $56,700 | $396,600 | $453,300 |
Home Value Compared to the Market
This property vs the competition
About 715 E Mountain View Blvd
Detailed summary of property
Public Facts for 715 E Mountain View Blvd
Public county record property details
- Beds
- 3
- Baths
- 2
- Year built
- 1992
- Sq. Ft.
- 2,130
- Lot Size
- 7,575
- Stories
- 2
- Type
- Single Family Residential
- Pool
- No
- Spa
- No
- County
- San Bernardino
- Lot#
- 54
- APN
- 0312-401-45-0000
The source for these homes facts are from public records.
92314 Real Estate Sale History (Last 30 days)
Last 30 days of sale history and trends
Median List Price
$499,990
Median List Price/Sq.Ft.
$392
Median Sold Price
$425,000
Median Sold Price/Sq.Ft.
$354
Total Inventory
152
Median Sale to List Price %
85.02%
Avg Days on Market
101
Loan Type
Conventional (47.83%), FHA (13.04%), VA (4.35%), Cash (21.74%), Other (13.04%)
Tour This Home
Buy with Ardent Real Estate Group and save $2,756.
Contact Jon
Big Bear City Agent
Call, Text or Message
Big Bear City Agent
Call, Text or Message
Get a $2,756 Cash Reward
New
Buy this home with Ardent Real Estate Group and get $2,756 back.
Call/Text (714) 706-1823
Homes for Sale Near 715 E Mountain View Blvd
Nearby Homes for Sale
Recently Sold Homes Near 715 E Mountain View Blvd
Related Resources to 715 E Mountain View Blvd
New Listings in 92314
Popular Zip Codes
Popular Cities
- Anaheim Hills Homes for Sale
- Brea Homes for Sale
- Corona Homes for Sale
- Fullerton Homes for Sale
- Huntington Beach Homes for Sale
- Irvine Homes for Sale
- La Habra Homes for Sale
- Long Beach Homes for Sale
- Los Angeles Homes for Sale
- Ontario Homes for Sale
- Placentia Homes for Sale
- Riverside Homes for Sale
- San Bernardino Homes for Sale
- Whittier Homes for Sale
- Yorba Linda Homes for Sale
- More Cities
Other Big Bear City Resources
- Big Bear City Homes for Sale
- Big Bear City 1 Bedroom Homes for Sale
- Big Bear City 2 Bedroom Homes for Sale
- Big Bear City 3 Bedroom Homes for Sale
- Big Bear City 4 Bedroom Homes for Sale
- Big Bear City 5 Bedroom Homes for Sale
- Big Bear City Single Story Homes for Sale
- Big Bear City Homes for Sale with 3 Car Garages
- Big Bear City New Homes for Sale
- Big Bear City Homes for Sale with Large Lots
- Big Bear City Cheapest Homes for Sale
- Big Bear City Luxury Homes for Sale
- Big Bear City Newest Listings for Sale
- Big Bear City Homes Pending Sale
- Big Bear City Recently Sold Homes
Based on information from California Regional Multiple Listing Service, Inc. as of 2019. This information is for your personal, non-commercial use and may not be used for any purpose other than to identify prospective properties you may be interested in purchasing. Display of MLS data is usually deemed reliable but is NOT guaranteed accurate by the MLS. Buyers are responsible for verifying the accuracy of all information and should investigate the data themselves or retain appropriate professionals. Information from sources other than the Listing Agent may have been included in the MLS data. Unless otherwise specified in writing, Broker/Agent has not and will not verify any information obtained from other sources. The Broker/Agent providing the information contained herein may or may not have been the Listing and/or Selling Agent.
