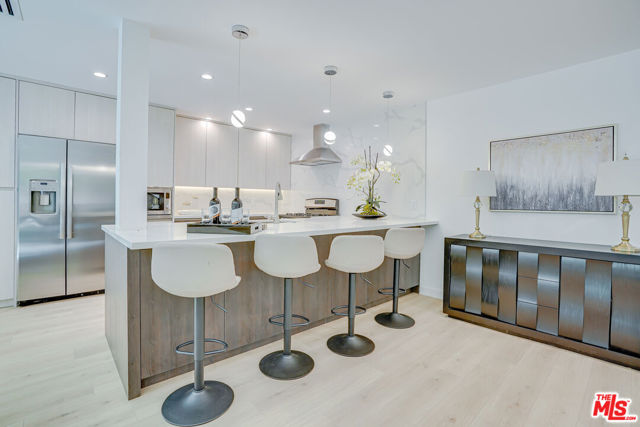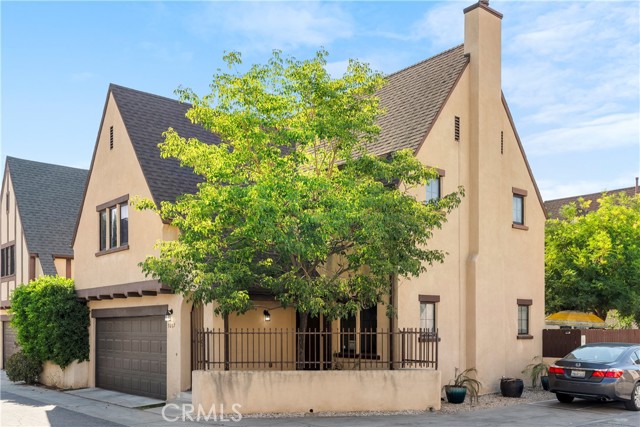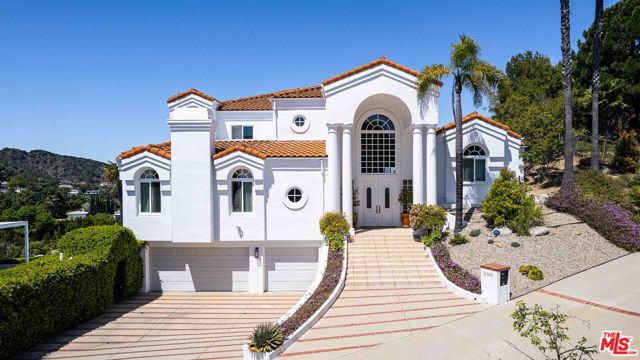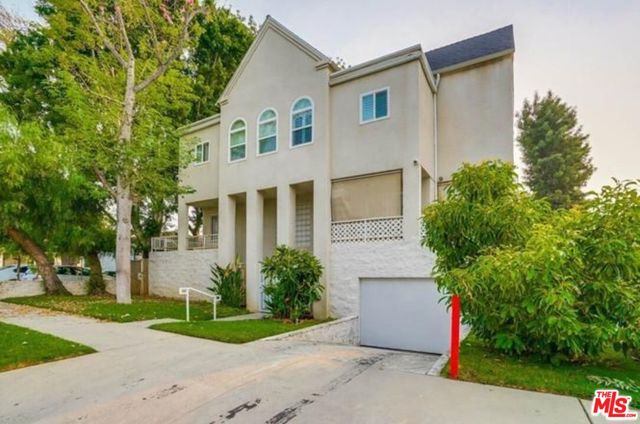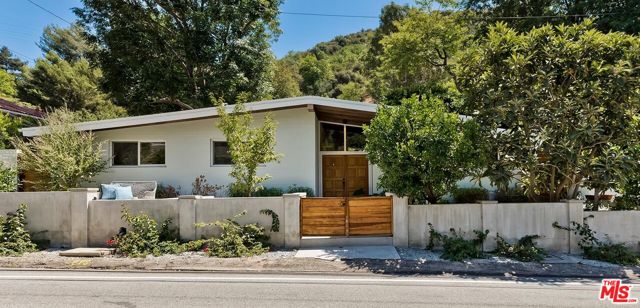7156 Echo Ridge Dr San Jose, CA 95120
$1,810,000
Sold Price as of 06/22/2015
- 4 Beds
- 2 Baths
- 3,062 Sq.Ft.
Off Market
Property Overview: 7156 Echo Ridge Dr San Jose, CA has 4 bedrooms, 2 bathrooms, 3,062 living square feet and 10,000 square feet lot size. Call an Ardent Real Estate Group agent with any questions you may have.
Home Value Compared to the Market
Refinance your Current Mortgage and Save
Save $
You could be saving money by taking advantage of a lower rate and reducing your monthly payment. See what current rates are at and get a free no-obligation quote on today's refinance rates.
Local San Jose Agent
Loading...
Sale History for 7156 Echo Ridge Dr
Last sold for $1,810,000 on June 22nd, 2015
-
February, 2017
-
Feb 7, 2017
Date
Sold
CRMLS: ML81463558
$1,810,000
Price
-
Listing provided courtesy of CRMLS
-
May, 2016
-
May 7, 2016
Date
Price Change
CRMLS: ML80925255
$1,325,000
Price
-
Listing provided courtesy of CRMLS
-
May, 2016
-
May 7, 2016
Date
Price Change
CRMLS: ML81014610
$1,199,500
Price
-
Listing provided courtesy of CRMLS
-
June, 2015
-
Jun 22, 2015
Date
Sold (Public Records)
Public Records
$1,810,000
Price
-
September, 2013
-
Sep 19, 2013
Date
Sold (Public Records)
Public Records
$1,260,000
Price
-
September, 2013
-
Sep 19, 2013
Date
Sold
CRMLS: ML81325711
$1,260,000
Price
-
Jul 16, 2013
Date
Active
CRMLS: ML81325711
$1,370,000
Price
-
Listing provided courtesy of CRMLS
-
January, 2011
-
Jan 13, 2011
Date
Sold
CRMLS: ML81036758
$1,050,000
Price
-
Jul 24, 2010
Date
Active
CRMLS: ML81036758
$1,185,000
Price
-
Listing provided courtesy of CRMLS
-
July, 1999
-
Jul 2, 1999
Date
Canceled
CRMLS: ML89920119
$835,000
Price
-
May 11, 1999
Date
Active
CRMLS: ML89920119
$835,000
Price
-
Listing provided courtesy of CRMLS
Show More
Tax History for 7156 Echo Ridge Dr
Assessed Value (2020):
$1,989,076
| Year | Land Value | Improved Value | Assessed Value |
|---|---|---|---|
| 2020 | $1,098,938 | $890,138 | $1,989,076 |
About 7156 Echo Ridge Dr
Detailed summary of property
Public Facts for 7156 Echo Ridge Dr
Public county record property details
- Beds
- 4
- Baths
- 2
- Year built
- 1973
- Sq. Ft.
- 3,062
- Lot Size
- 10,000
- Stories
- 2
- Type
- Single Family Residential
- Pool
- Yes
- Spa
- No
- County
- Santa Clara
- Lot#
- --
- APN
- 581-26-007
The source for these homes facts are from public records.
95120 Real Estate Sale History (Last 30 days)
Last 30 days of sale history and trends
Median List Price
$1,888,888
Median List Price/Sq.Ft.
$847
Median Sold Price
$2,200,000
Median Sold Price/Sq.Ft.
$922
Total Inventory
210
Median Sale to List Price %
100.55%
Avg Days on Market
22
Loan Type
Conventional (77.27%), FHA (0%), VA (0%), Cash (22.73%), Other (0%)
Thinking of Selling?
Is this your property?
Thinking of Selling?
Call, Text or Message
Thinking of Selling?
Call, Text or Message
Refinance your Current Mortgage and Save
Save $
You could be saving money by taking advantage of a lower rate and reducing your monthly payment. See what current rates are at and get a free no-obligation quote on today's refinance rates.
Homes for Sale Near 7156 Echo Ridge Dr
Nearby Homes for Sale
Recently Sold Homes Near 7156 Echo Ridge Dr
Nearby Homes to 7156 Echo Ridge Dr
Data from public records.
4 Beds |
2 Baths |
2,398 Sq. Ft.
3 Beds |
3 Baths |
3,053 Sq. Ft.
4 Beds |
2 Baths |
2,429 Sq. Ft.
5 Beds |
3 Baths |
4,107 Sq. Ft.
5 Beds |
4 Baths |
3,770 Sq. Ft.
4 Beds |
3 Baths |
2,874 Sq. Ft.
4 Beds |
2 Baths |
3,593 Sq. Ft.
3 Beds |
2 Baths |
3,114 Sq. Ft.
-- Beds |
-- Baths |
-- Sq. Ft.
3 Beds |
2 Baths |
3,059 Sq. Ft.
4 Beds |
3 Baths |
2,654 Sq. Ft.
-- Beds |
-- Baths |
-- Sq. Ft.
Related Resources to 7156 Echo Ridge Dr
New Listings in 95120
Popular Zip Codes
Popular Cities
- Anaheim Hills Homes for Sale
- Brea Homes for Sale
- Corona Homes for Sale
- Fullerton Homes for Sale
- Huntington Beach Homes for Sale
- Irvine Homes for Sale
- La Habra Homes for Sale
- Long Beach Homes for Sale
- Los Angeles Homes for Sale
- Ontario Homes for Sale
- Placentia Homes for Sale
- Riverside Homes for Sale
- San Bernardino Homes for Sale
- Whittier Homes for Sale
- Yorba Linda Homes for Sale
- More Cities
Other San Jose Resources
- San Jose Homes for Sale
- San Jose Townhomes for Sale
- San Jose Condos for Sale
- San Jose 1 Bedroom Homes for Sale
- San Jose 2 Bedroom Homes for Sale
- San Jose 3 Bedroom Homes for Sale
- San Jose 4 Bedroom Homes for Sale
- San Jose 5 Bedroom Homes for Sale
- San Jose Single Story Homes for Sale
- San Jose Homes for Sale with Pools
- San Jose Homes for Sale with 3 Car Garages
- San Jose New Homes for Sale
- San Jose Homes for Sale with Large Lots
- San Jose Cheapest Homes for Sale
- San Jose Luxury Homes for Sale
- San Jose Newest Listings for Sale
- San Jose Homes Pending Sale
- San Jose Recently Sold Homes
