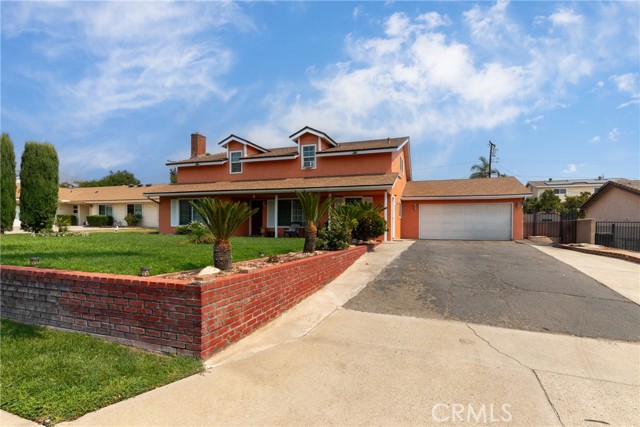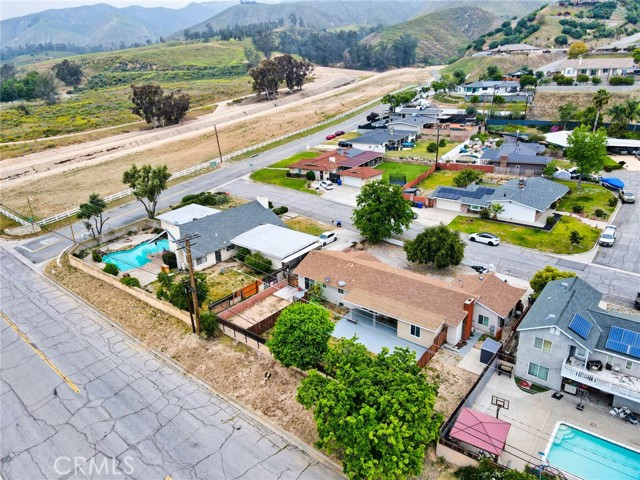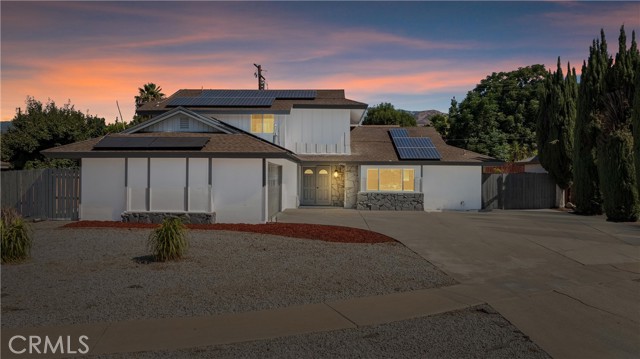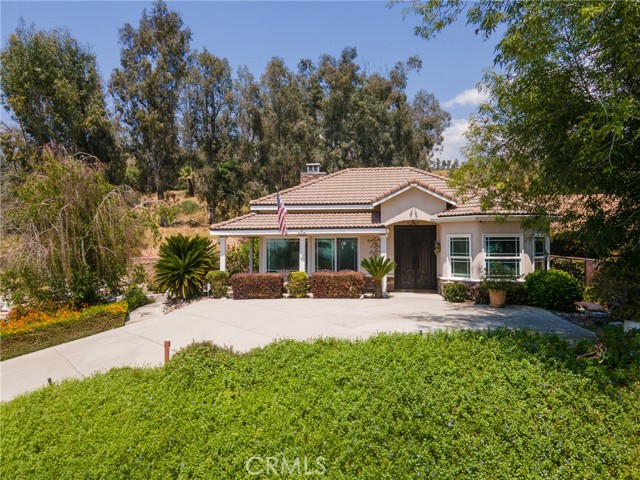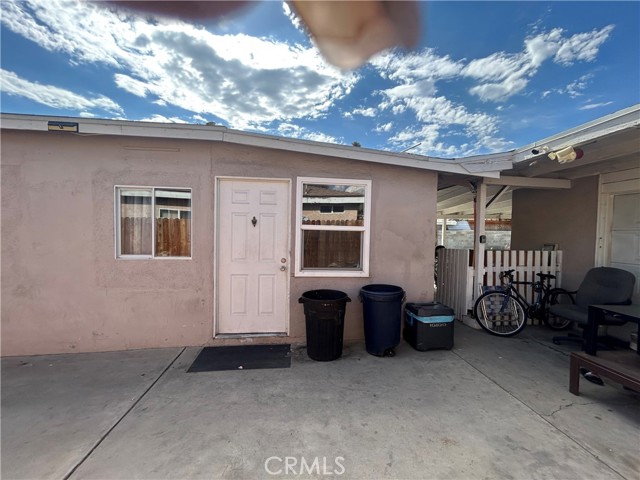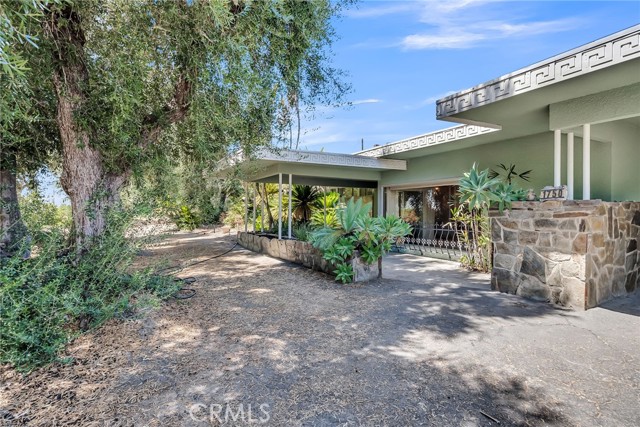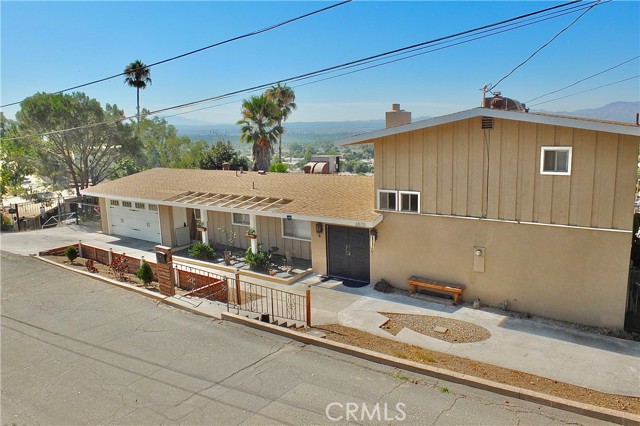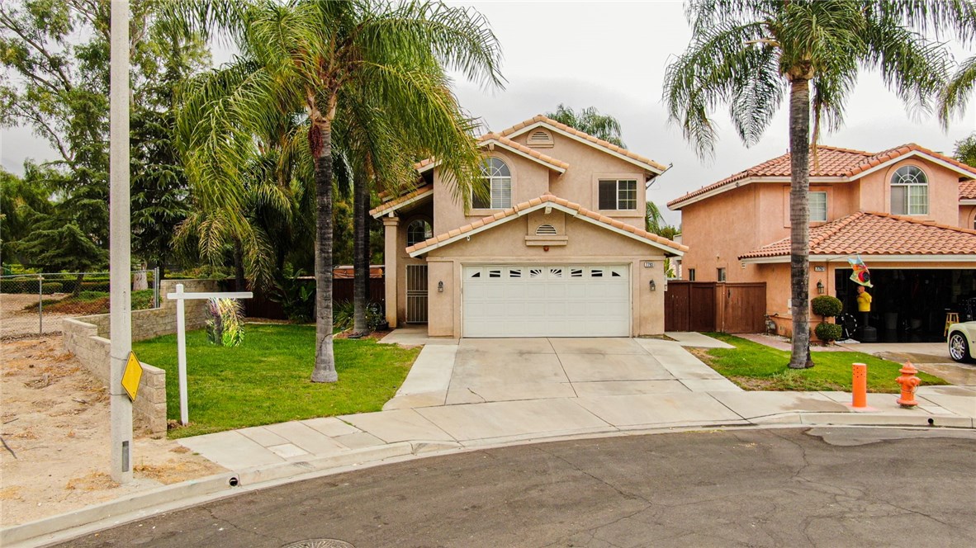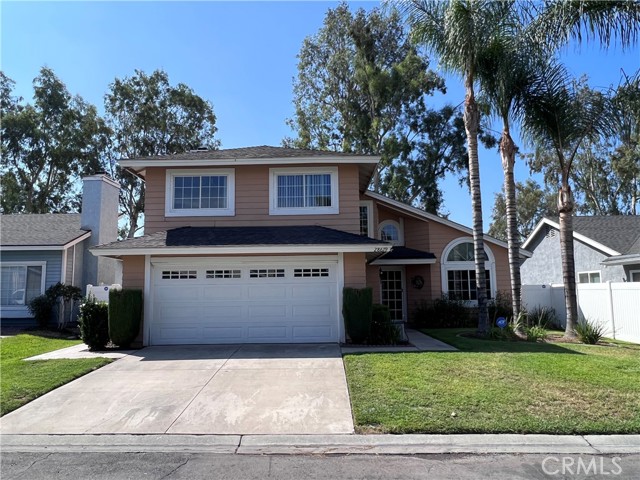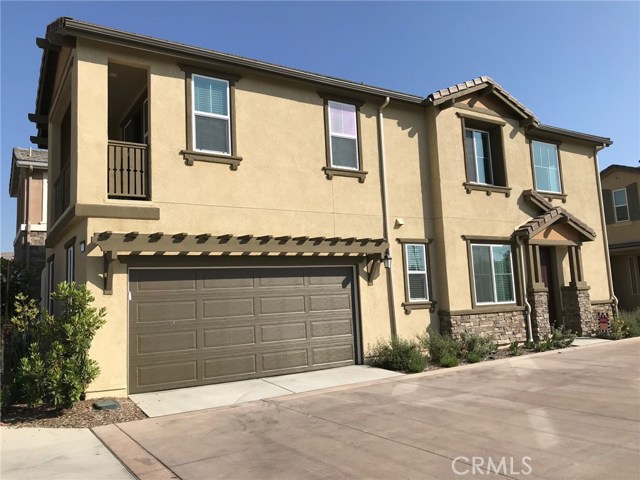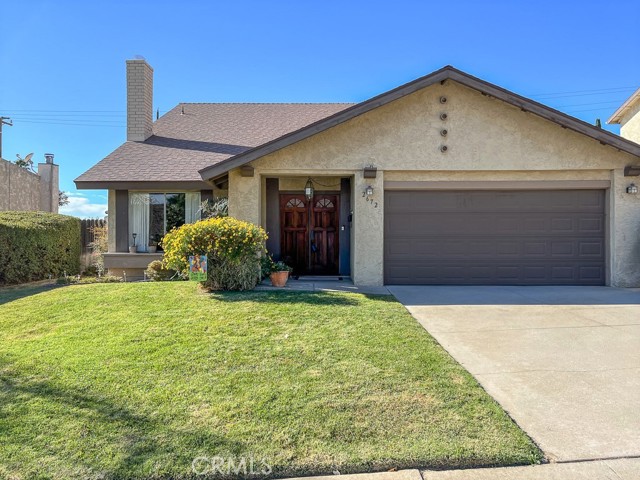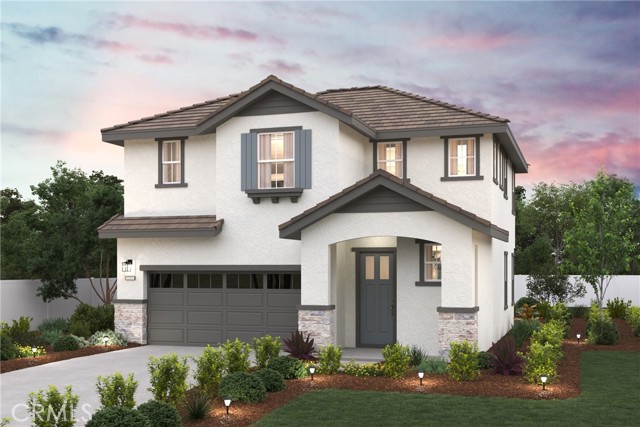
Open Today 10am-5pm
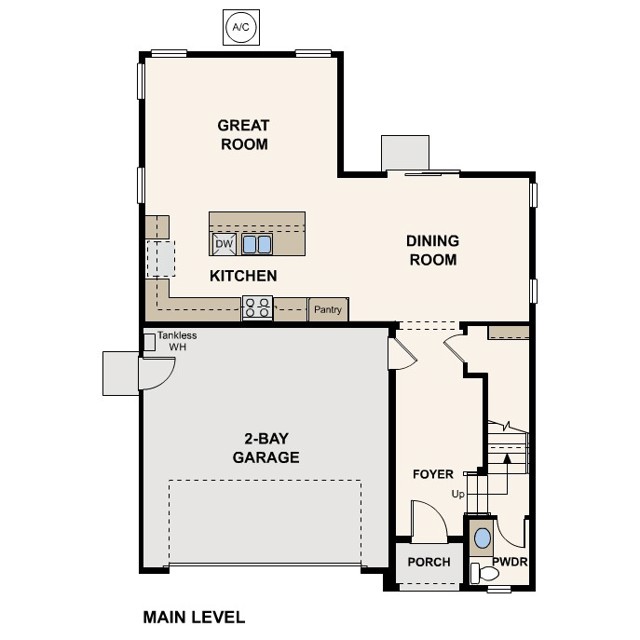
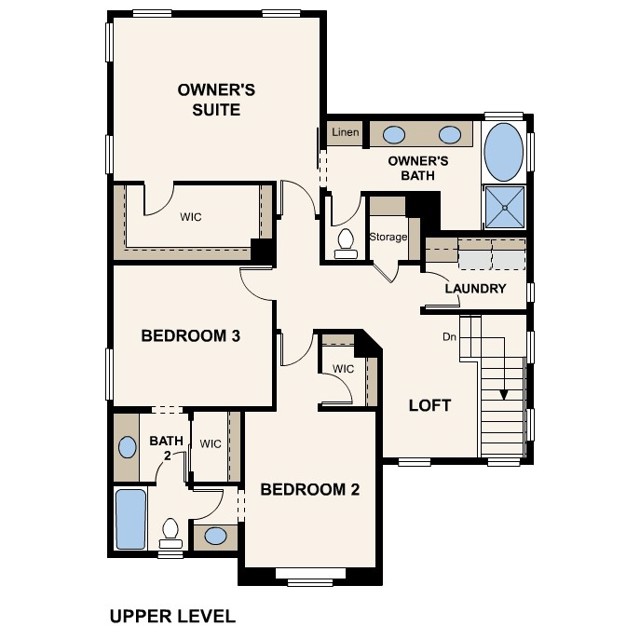
View Photos
7176 Paul Green Dr Highland, CA 92346
$696,640
- 3 Beds
- 2.5 Baths
- 1,980 Sq.Ft.
For Sale
Property Overview: 7176 Paul Green Dr Highland, CA has 3 bedrooms, 2.5 bathrooms, 1,980 living square feet and 4,551 square feet lot size. Call an Ardent Real Estate Group agent to verify current availability of this home or with any questions you may have.
Listed by Wesley Bennett | BRE #00824128 | BMC REALTY ADVISORS
Last checked: 11 minutes ago |
Last updated: September 19th, 2024 |
Source CRMLS |
DOM: 0
Home details
- Lot Sq. Ft
- 4,551
- HOA Dues
- $196/mo
- Year built
- 2024
- Garage
- 2 Car
- Property Type:
- Single Family Home
- Status
- Active
- MLS#
- CV24195313
- City
- Highland
- County
- San Bernardino
- Time on Site
- 4 hours
Show More
Open Houses for 7176 Paul Green Dr
Friday, Sep 20th:
10:00am-5:00pm
Saturday, Sep 21st:
10:00am-5:00pm
Sunday, Sep 22nd:
10:00am-5:00pm
Monday, Sep 23rd:
10:00am-5:00pm
Tuesday, Sep 24th:
10:00am-5:00pm
Wednesday, Sep 25th:
2:00pm-5:00pm
Thursday, Sep 26th:
10:00am-5:00pm
Friday, Sep 27th:
10:00am-5:00pm
Schedule Tour
Loading...
Virtual Tour
Use the following link to view this property's virtual tour:
Property Details for 7176 Paul Green Dr
Local Highland Agent
Loading...
Sale History for 7176 Paul Green Dr
View property's historical transactions
-
September, 2024
-
Sep 19, 2024
Date
Active
CRMLS: CV24195313
$696,640
Price
Tax History for 7176 Paul Green Dr
Recent tax history for this property
| Year | Land Value | Improved Value | Assessed Value |
|---|---|---|---|
| The tax history for this property will expand as we gather information for this property. | |||
Home Value Compared to the Market
This property vs the competition
About 7176 Paul Green Dr
Detailed summary of property
Public Facts for 7176 Paul Green Dr
Public county record property details
- Beds
- --
- Baths
- --
- Year built
- --
- Sq. Ft.
- --
- Lot Size
- --
- Stories
- --
- Type
- --
- Pool
- --
- Spa
- --
- County
- --
- Lot#
- --
- APN
- --
The source for these homes facts are from public records.
92346 Real Estate Sale History (Last 30 days)
Last 30 days of sale history and trends
Median List Price
$587,000
Median List Price/Sq.Ft.
$315
Median Sold Price
$520,000
Median Sold Price/Sq.Ft.
$346
Total Inventory
142
Median Sale to List Price %
102.97%
Avg Days on Market
30
Loan Type
Conventional (47.5%), FHA (37.5%), VA (0%), Cash (10%), Other (5%)
Homes for Sale Near 7176 Paul Green Dr
Nearby Homes for Sale
Recently Sold Homes Near 7176 Paul Green Dr
Related Resources to 7176 Paul Green Dr
New Listings in 92346
Popular Zip Codes
Popular Cities
- Anaheim Hills Homes for Sale
- Brea Homes for Sale
- Corona Homes for Sale
- Fullerton Homes for Sale
- Huntington Beach Homes for Sale
- Irvine Homes for Sale
- La Habra Homes for Sale
- Long Beach Homes for Sale
- Los Angeles Homes for Sale
- Ontario Homes for Sale
- Placentia Homes for Sale
- Riverside Homes for Sale
- San Bernardino Homes for Sale
- Whittier Homes for Sale
- Yorba Linda Homes for Sale
- More Cities
Other Highland Resources
- Highland Homes for Sale
- Highland Townhomes for Sale
- Highland Condos for Sale
- Highland 2 Bedroom Homes for Sale
- Highland 3 Bedroom Homes for Sale
- Highland 4 Bedroom Homes for Sale
- Highland 5 Bedroom Homes for Sale
- Highland Single Story Homes for Sale
- Highland Homes for Sale with Pools
- Highland Homes for Sale with 3 Car Garages
- Highland New Homes for Sale
- Highland Homes for Sale with Large Lots
- Highland Cheapest Homes for Sale
- Highland Luxury Homes for Sale
- Highland Newest Listings for Sale
- Highland Homes Pending Sale
- Highland Recently Sold Homes
Based on information from California Regional Multiple Listing Service, Inc. as of 2019. This information is for your personal, non-commercial use and may not be used for any purpose other than to identify prospective properties you may be interested in purchasing. Display of MLS data is usually deemed reliable but is NOT guaranteed accurate by the MLS. Buyers are responsible for verifying the accuracy of all information and should investigate the data themselves or retain appropriate professionals. Information from sources other than the Listing Agent may have been included in the MLS data. Unless otherwise specified in writing, Broker/Agent has not and will not verify any information obtained from other sources. The Broker/Agent providing the information contained herein may or may not have been the Listing and/or Selling Agent.
