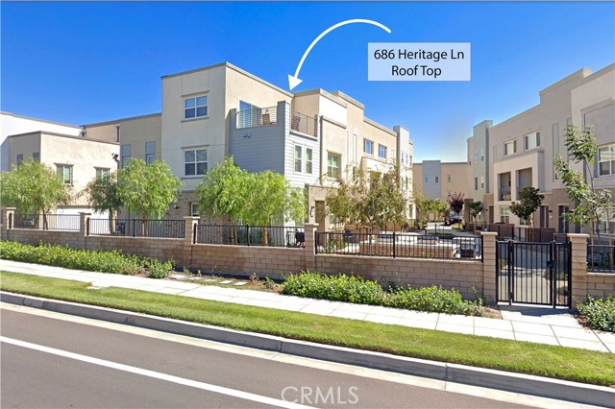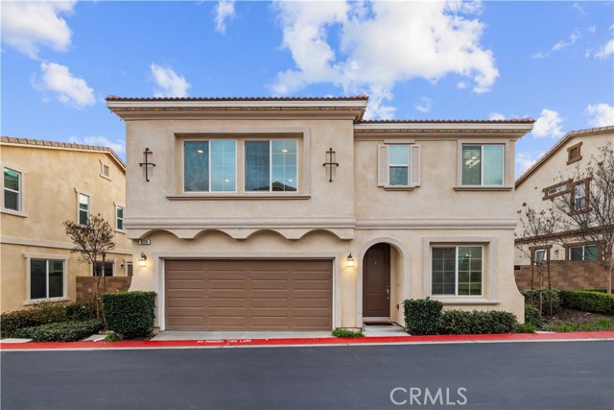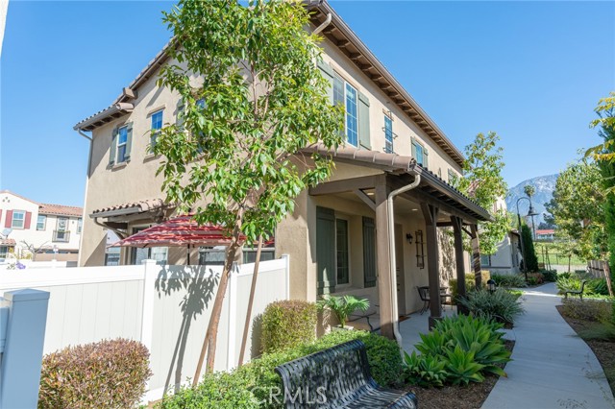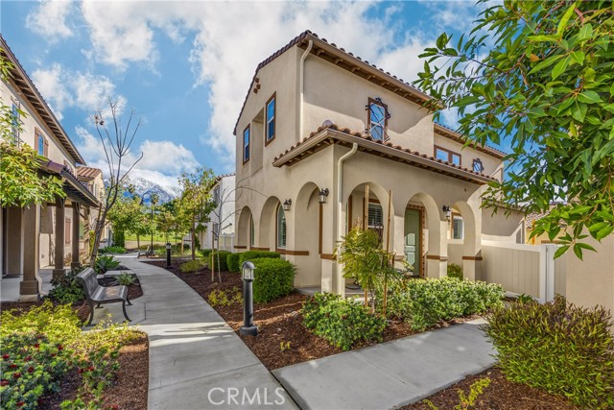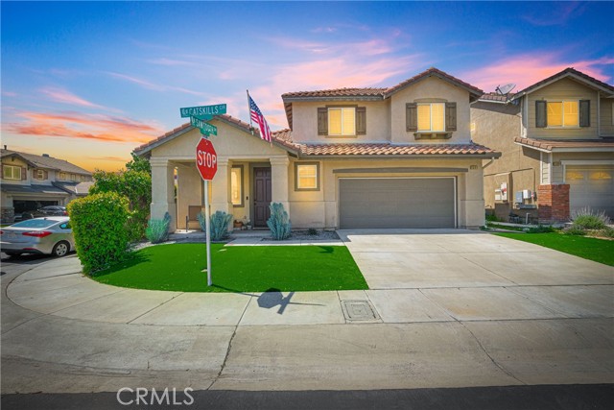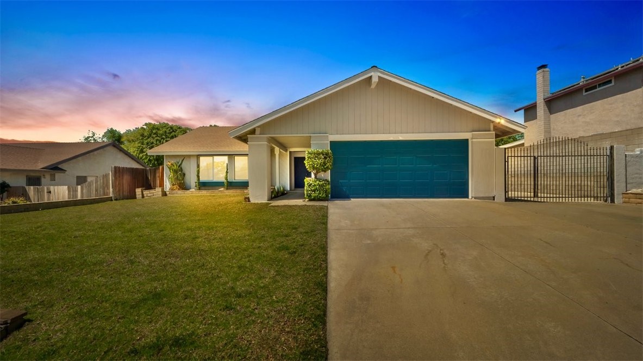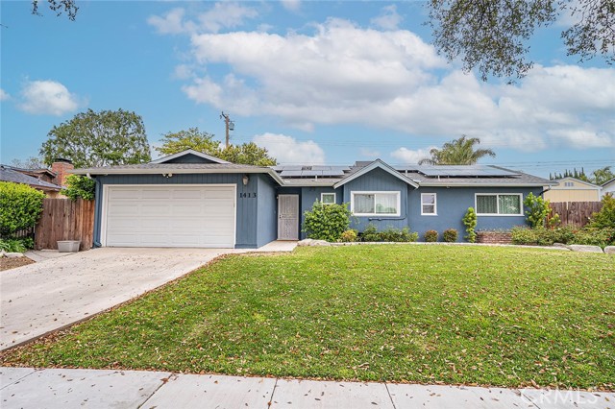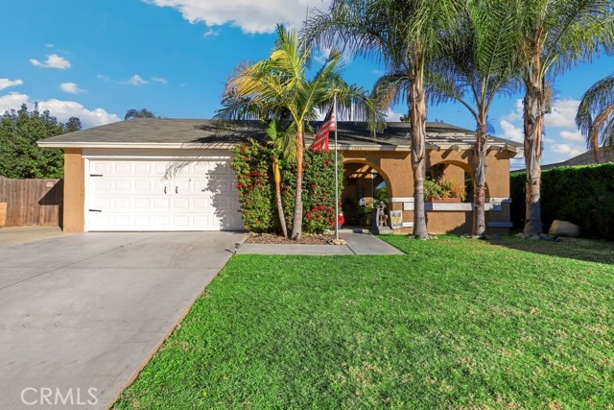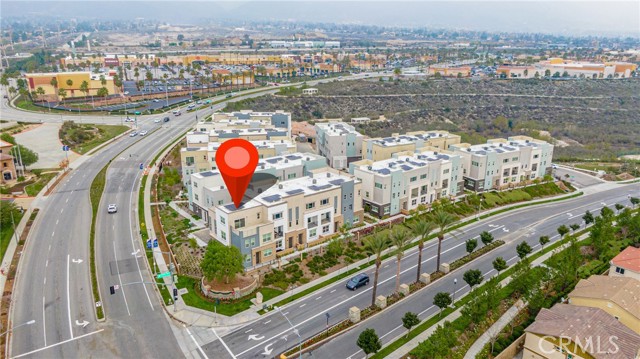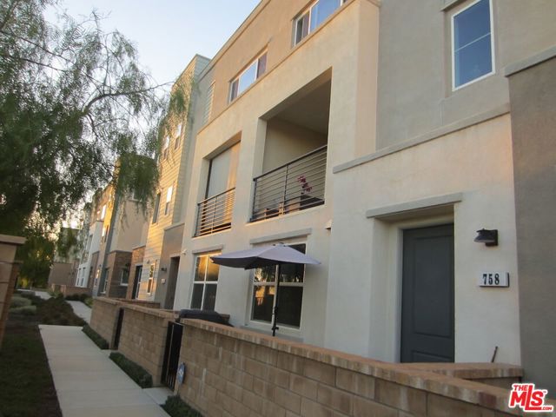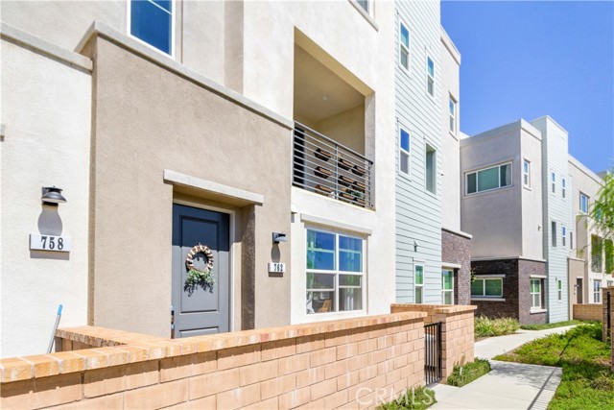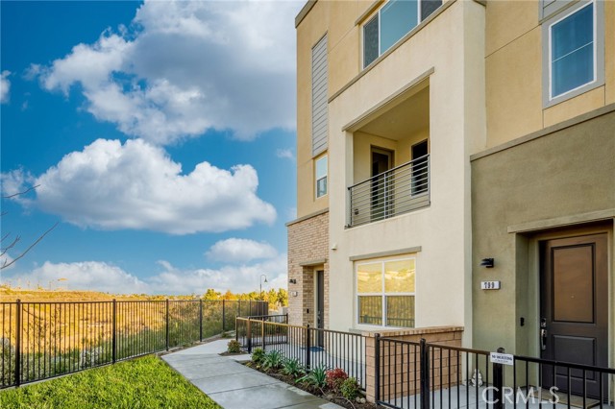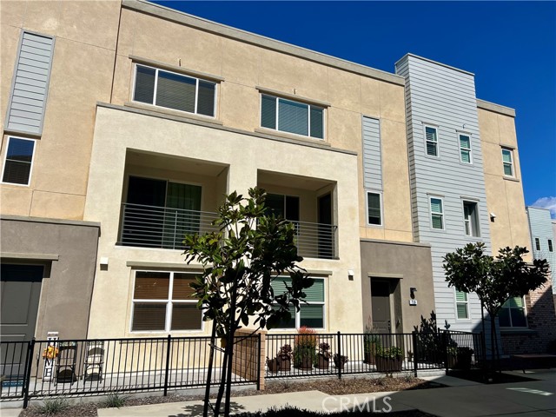
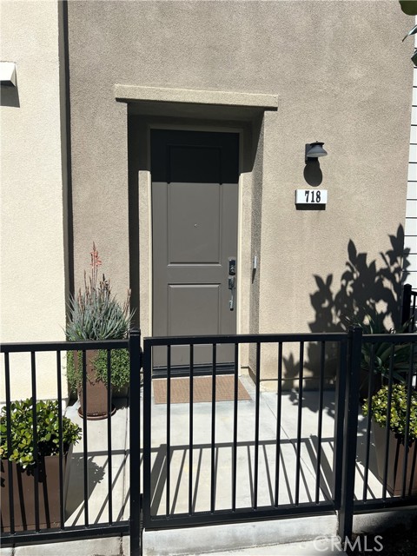
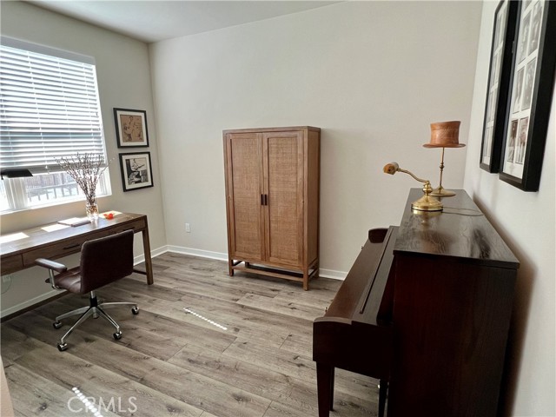
View Photos
718 Heritage Ln Upland, CA 91784
$719,000
- 3 Beds
- 1.5 Baths
- 1,922 Sq.Ft.
For Sale
Property Overview: 718 Heritage Ln Upland, CA has 3 bedrooms, 1.5 bathrooms, 1,922 living square feet and 912 square feet lot size. Call an Ardent Real Estate Group agent to verify current availability of this home or with any questions you may have.
Listed by Nancy Telford | BRE #01191038 | TELFORD REAL ESTATE
Last checked: 11 minutes ago |
Last updated: April 25th, 2024 |
Source CRMLS |
DOM: 49
Get a $2,157 Cash Reward
New
Buy this home with Ardent Real Estate Group and get $2,157 back.
Call/Text (714) 706-1823
Home details
- Lot Sq. Ft
- 912
- HOA Dues
- $345/mo
- Year built
- 2021
- Garage
- 2 Car
- Property Type:
- Townhouse
- Status
- Active
- MLS#
- CV24048144
- City
- Upland
- County
- San Bernardino
- Time on Site
- 48 days
Show More
Open Houses for 718 Heritage Ln
No upcoming open houses
Schedule Tour
Loading...
Property Details for 718 Heritage Ln
Local Upland Agent
Loading...
Sale History for 718 Heritage Ln
View property's historical transactions
-
March, 2024
-
Mar 9, 2024
Date
Active
CRMLS: CV24048144
$729,900
Price
Tax History for 718 Heritage Ln
Recent tax history for this property
| Year | Land Value | Improved Value | Assessed Value |
|---|---|---|---|
| The tax history for this property will expand as we gather information for this property. | |||
Home Value Compared to the Market
This property vs the competition
About 718 Heritage Ln
Detailed summary of property
Public Facts for 718 Heritage Ln
Public county record property details
- Beds
- --
- Baths
- --
- Year built
- --
- Sq. Ft.
- --
- Lot Size
- --
- Stories
- --
- Type
- --
- Pool
- --
- Spa
- --
- County
- --
- Lot#
- --
- APN
- --
The source for these homes facts are from public records.
91784 Real Estate Sale History (Last 30 days)
Last 30 days of sale history and trends
Median List Price
$969,000
Median List Price/Sq.Ft.
$416
Median Sold Price
$899,000
Median Sold Price/Sq.Ft.
$457
Total Inventory
61
Median Sale to List Price %
101.12%
Avg Days on Market
15
Loan Type
Conventional (56.25%), FHA (0%), VA (0%), Cash (37.5%), Other (6.25%)
Tour This Home
Buy with Ardent Real Estate Group and save $2,157.
Contact Jon
Upland Agent
Call, Text or Message
Upland Agent
Call, Text or Message
Get a $2,157 Cash Reward
New
Buy this home with Ardent Real Estate Group and get $2,157 back.
Call/Text (714) 706-1823
Homes for Sale Near 718 Heritage Ln
Nearby Homes for Sale
Recently Sold Homes Near 718 Heritage Ln
Related Resources to 718 Heritage Ln
New Listings in 91784
Popular Zip Codes
Popular Cities
- Anaheim Hills Homes for Sale
- Brea Homes for Sale
- Corona Homes for Sale
- Fullerton Homes for Sale
- Huntington Beach Homes for Sale
- Irvine Homes for Sale
- La Habra Homes for Sale
- Long Beach Homes for Sale
- Los Angeles Homes for Sale
- Ontario Homes for Sale
- Placentia Homes for Sale
- Riverside Homes for Sale
- San Bernardino Homes for Sale
- Whittier Homes for Sale
- Yorba Linda Homes for Sale
- More Cities
Other Upland Resources
- Upland Homes for Sale
- Upland Townhomes for Sale
- Upland Condos for Sale
- Upland 1 Bedroom Homes for Sale
- Upland 2 Bedroom Homes for Sale
- Upland 3 Bedroom Homes for Sale
- Upland 4 Bedroom Homes for Sale
- Upland 5 Bedroom Homes for Sale
- Upland Single Story Homes for Sale
- Upland Homes for Sale with Pools
- Upland Homes for Sale with 3 Car Garages
- Upland New Homes for Sale
- Upland Homes for Sale with Large Lots
- Upland Cheapest Homes for Sale
- Upland Luxury Homes for Sale
- Upland Newest Listings for Sale
- Upland Homes Pending Sale
- Upland Recently Sold Homes
Based on information from California Regional Multiple Listing Service, Inc. as of 2019. This information is for your personal, non-commercial use and may not be used for any purpose other than to identify prospective properties you may be interested in purchasing. Display of MLS data is usually deemed reliable but is NOT guaranteed accurate by the MLS. Buyers are responsible for verifying the accuracy of all information and should investigate the data themselves or retain appropriate professionals. Information from sources other than the Listing Agent may have been included in the MLS data. Unless otherwise specified in writing, Broker/Agent has not and will not verify any information obtained from other sources. The Broker/Agent providing the information contained herein may or may not have been the Listing and/or Selling Agent.
