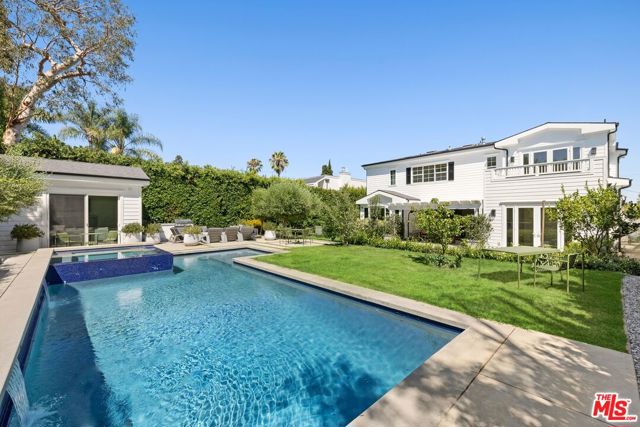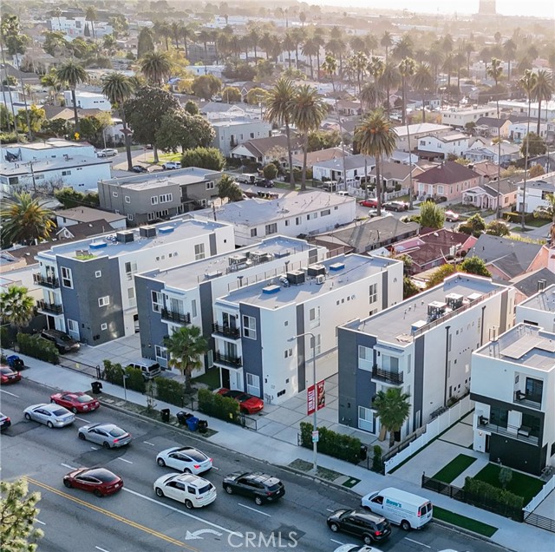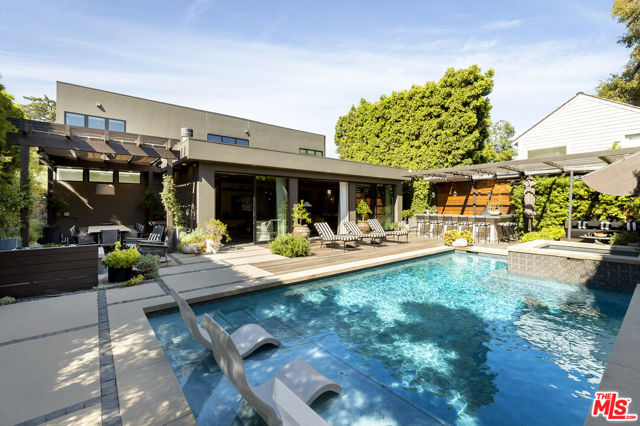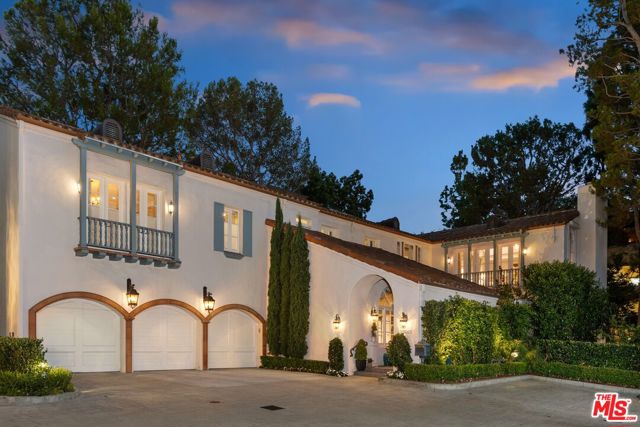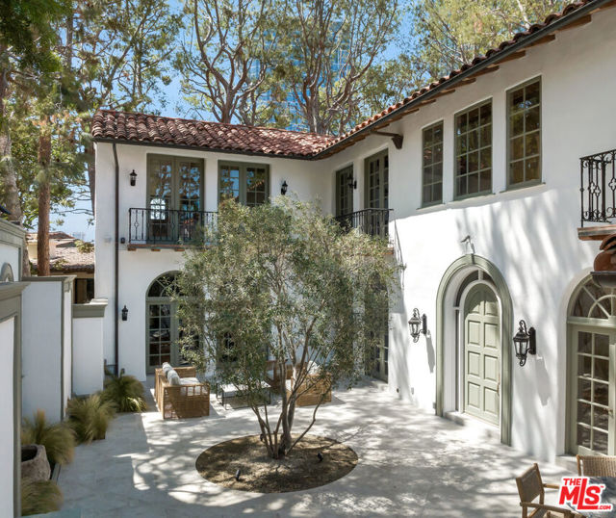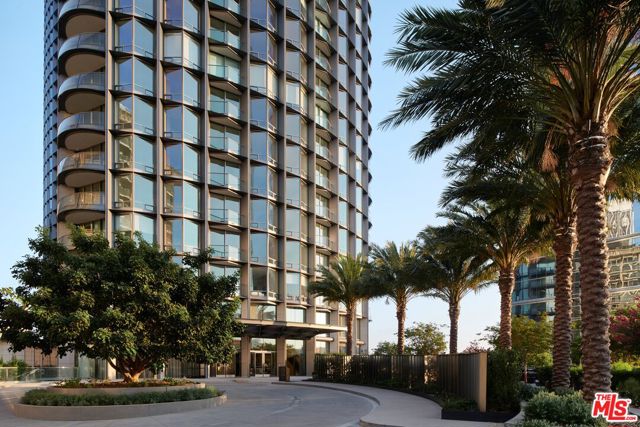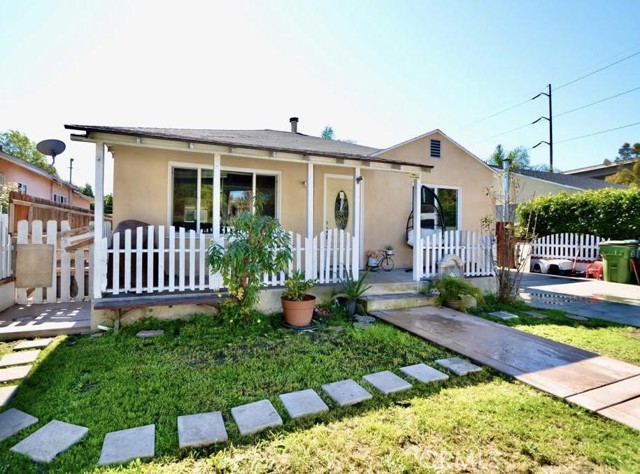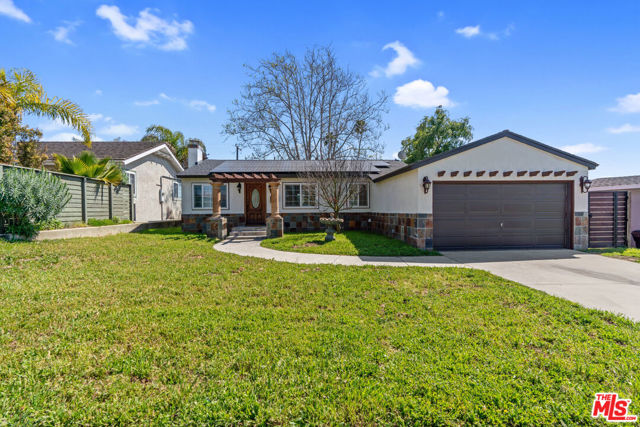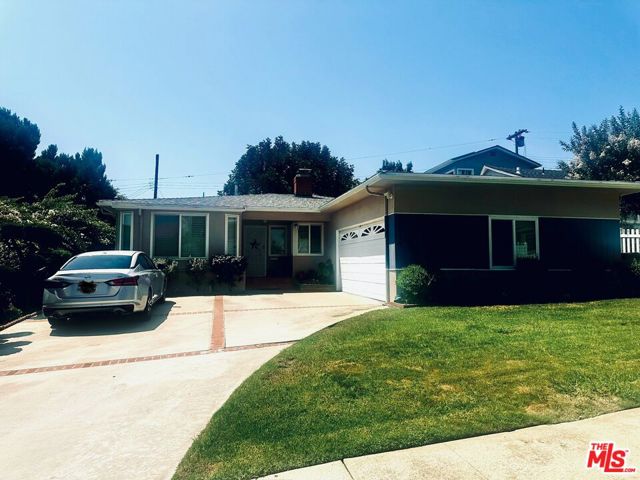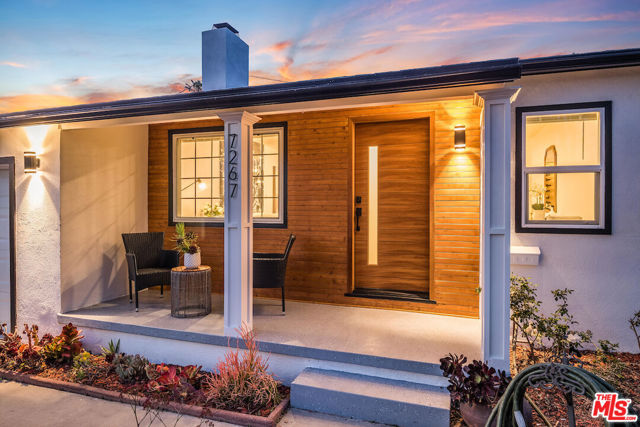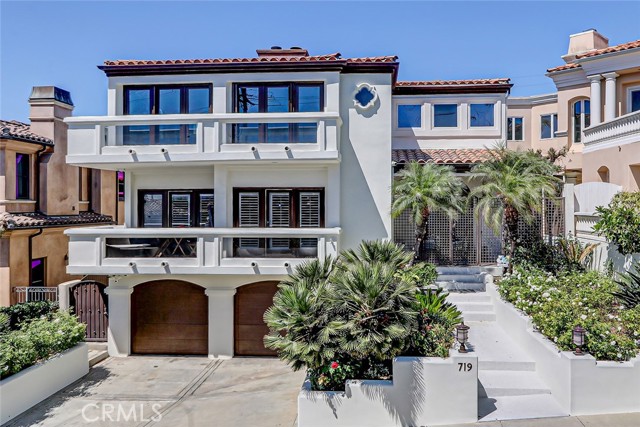
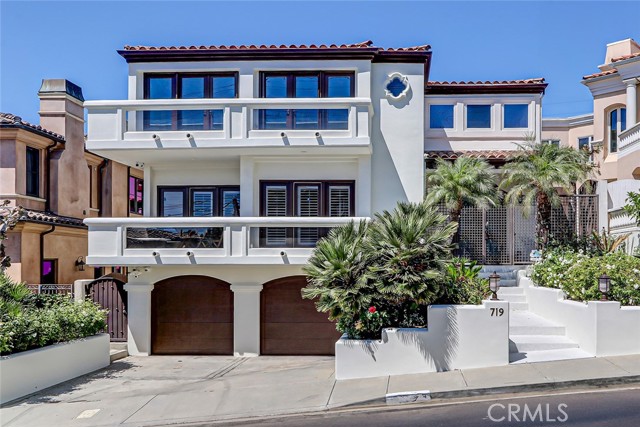
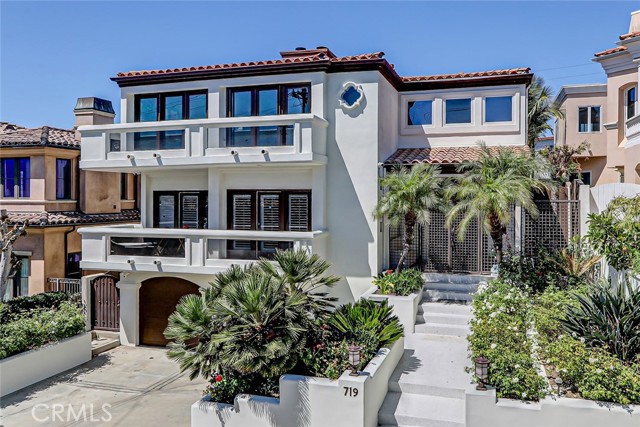
View Photos
719 11th St Manhattan Beach, CA 90266
$6,699,000
- 5 Beds
- 4.5 Baths
- 5,697 Sq.Ft.
For Sale
Property Overview: 719 11th St Manhattan Beach, CA has 5 bedrooms, 4.5 bathrooms, 5,697 living square feet and 5,682 square feet lot size. Call an Ardent Real Estate Group agent to verify current availability of this home or with any questions you may have.
Listed by Robert Freedman | BRE #00711607 | DOMO Real Estate
Co-listed by Greg Geilman | BRE #01788567 | DOMO Real Estate
Co-listed by Greg Geilman | BRE #01788567 | DOMO Real Estate
Last checked: 15 minutes ago |
Last updated: September 17th, 2024 |
Source CRMLS |
DOM: 5
Home details
- Lot Sq. Ft
- 5,682
- HOA Dues
- $0/mo
- Year built
- 1990
- Garage
- 4 Car
- Property Type:
- Single Family Home
- Status
- Active
- MLS#
- SB24177851
- City
- Manhattan Beach
- County
- Los Angeles
- Time on Site
- 5 days
Show More
Open Houses for 719 11th St
No upcoming open houses
Schedule Tour
Loading...
Property Details for 719 11th St
Local Manhattan Beach Agent
Loading...
Sale History for 719 11th St
Last sold for $4,375,000 on May 7th, 2019
-
September, 2024
-
Sep 13, 2024
Date
Active
CRMLS: SB24177851
$6,499,000
Price
-
May, 2019
-
May 8, 2019
Date
Sold
CRMLS: SB19051519
$4,375,000
Price
-
Apr 30, 2019
Date
Pending
CRMLS: SB19051519
$4,500,000
Price
-
Apr 2, 2019
Date
Active Under Contract
CRMLS: SB19051519
$4,500,000
Price
-
Mar 7, 2019
Date
Active
CRMLS: SB19051519
$4,500,000
Price
-
Listing provided courtesy of CRMLS
-
May, 2019
-
May 7, 2019
Date
Sold (Public Records)
Public Records
$4,375,000
Price
-
December, 2013
-
Dec 13, 2013
Date
Sold (Public Records)
Public Records
$3,350,033
Price
Show More
Tax History for 719 11th St
Assessed Value (2020):
$4,462,500
| Year | Land Value | Improved Value | Assessed Value |
|---|---|---|---|
| 2020 | $2,881,500 | $1,581,000 | $4,462,500 |
Home Value Compared to the Market
This property vs the competition
About 719 11th St
Detailed summary of property
Public Facts for 719 11th St
Public county record property details
- Beds
- 3
- Baths
- 4
- Year built
- 1990
- Sq. Ft.
- 4,586
- Lot Size
- 5,680
- Stories
- --
- Type
- Single Family Residential
- Pool
- No
- Spa
- Yes
- County
- Los Angeles
- Lot#
- 6
- APN
- 4170-022-025
The source for these homes facts are from public records.
90266 Real Estate Sale History (Last 30 days)
Last 30 days of sale history and trends
Median List Price
$3,995,000
Median List Price/Sq.Ft.
$1,383
Median Sold Price
$2,450,000
Median Sold Price/Sq.Ft.
$1,152
Total Inventory
122
Median Sale to List Price %
93.33%
Avg Days on Market
23
Loan Type
Conventional (15.79%), FHA (0%), VA (5.26%), Cash (52.63%), Other (21.05%)
Homes for Sale Near 719 11th St
Nearby Homes for Sale
Recently Sold Homes Near 719 11th St
Related Resources to 719 11th St
New Listings in 90266
Popular Zip Codes
Popular Cities
- Anaheim Hills Homes for Sale
- Brea Homes for Sale
- Corona Homes for Sale
- Fullerton Homes for Sale
- Huntington Beach Homes for Sale
- Irvine Homes for Sale
- La Habra Homes for Sale
- Long Beach Homes for Sale
- Los Angeles Homes for Sale
- Ontario Homes for Sale
- Placentia Homes for Sale
- Riverside Homes for Sale
- San Bernardino Homes for Sale
- Whittier Homes for Sale
- Yorba Linda Homes for Sale
- More Cities
Other Manhattan Beach Resources
- Manhattan Beach Homes for Sale
- Manhattan Beach Townhomes for Sale
- Manhattan Beach Condos for Sale
- Manhattan Beach 1 Bedroom Homes for Sale
- Manhattan Beach 2 Bedroom Homes for Sale
- Manhattan Beach 3 Bedroom Homes for Sale
- Manhattan Beach 4 Bedroom Homes for Sale
- Manhattan Beach 5 Bedroom Homes for Sale
- Manhattan Beach Single Story Homes for Sale
- Manhattan Beach Homes for Sale with Pools
- Manhattan Beach Homes for Sale with 3 Car Garages
- Manhattan Beach New Homes for Sale
- Manhattan Beach Homes for Sale with Large Lots
- Manhattan Beach Cheapest Homes for Sale
- Manhattan Beach Luxury Homes for Sale
- Manhattan Beach Newest Listings for Sale
- Manhattan Beach Homes Pending Sale
- Manhattan Beach Recently Sold Homes
Based on information from California Regional Multiple Listing Service, Inc. as of 2019. This information is for your personal, non-commercial use and may not be used for any purpose other than to identify prospective properties you may be interested in purchasing. Display of MLS data is usually deemed reliable but is NOT guaranteed accurate by the MLS. Buyers are responsible for verifying the accuracy of all information and should investigate the data themselves or retain appropriate professionals. Information from sources other than the Listing Agent may have been included in the MLS data. Unless otherwise specified in writing, Broker/Agent has not and will not verify any information obtained from other sources. The Broker/Agent providing the information contained herein may or may not have been the Listing and/or Selling Agent.

