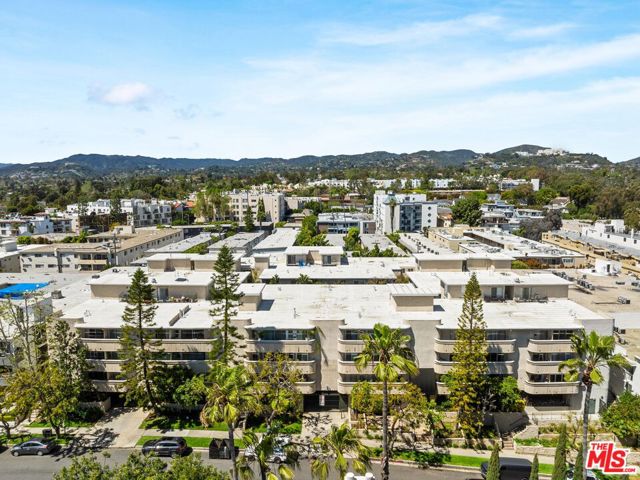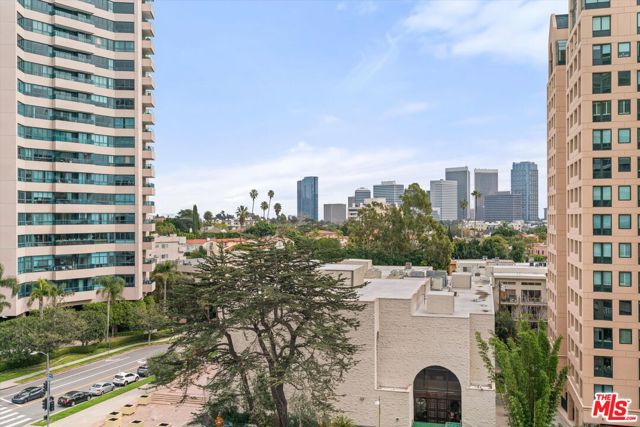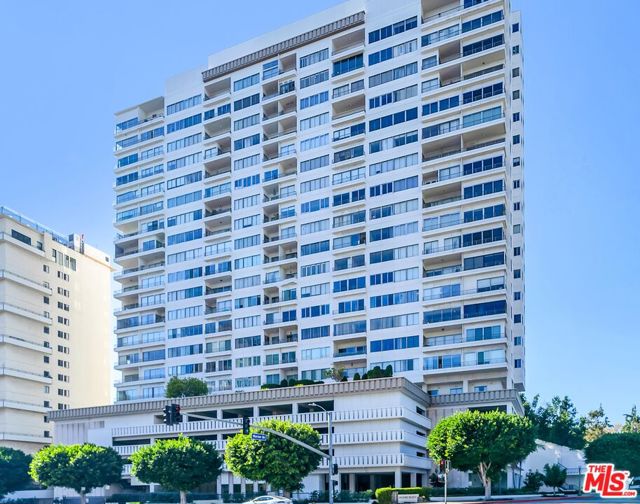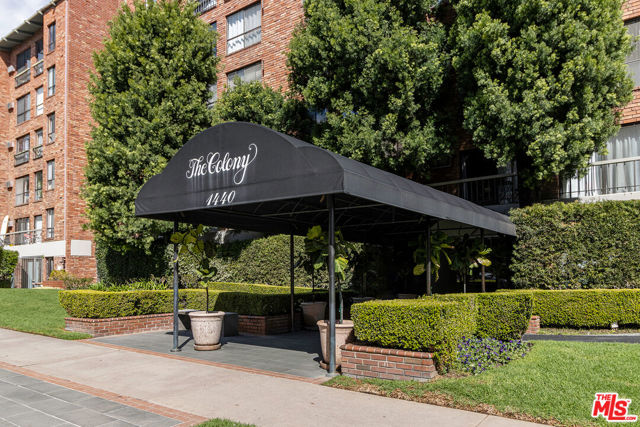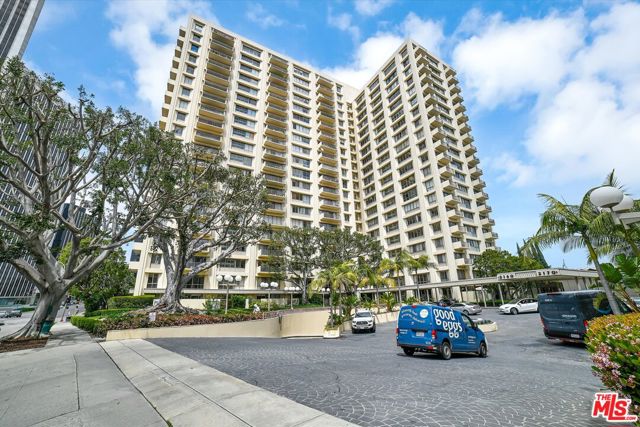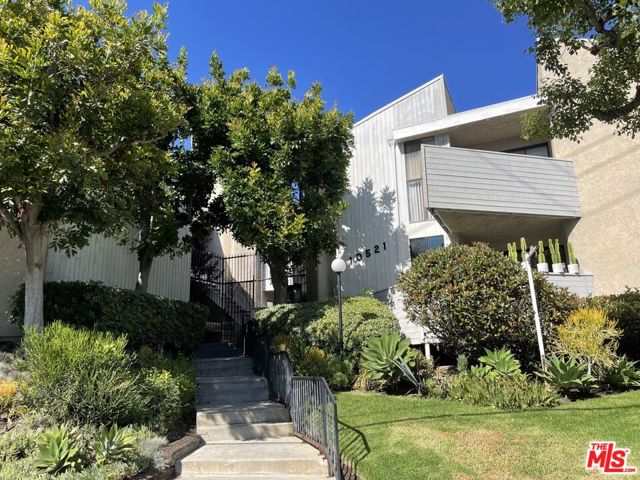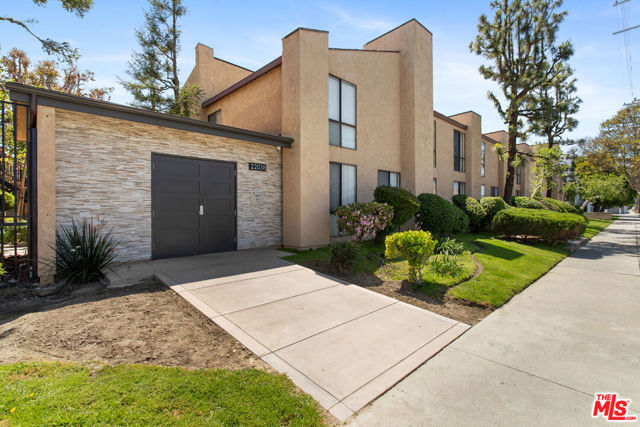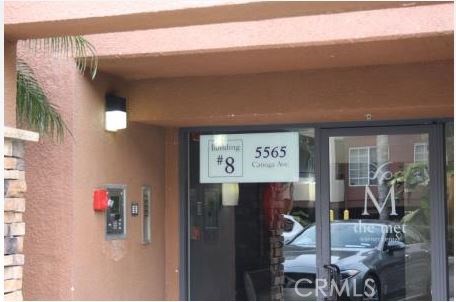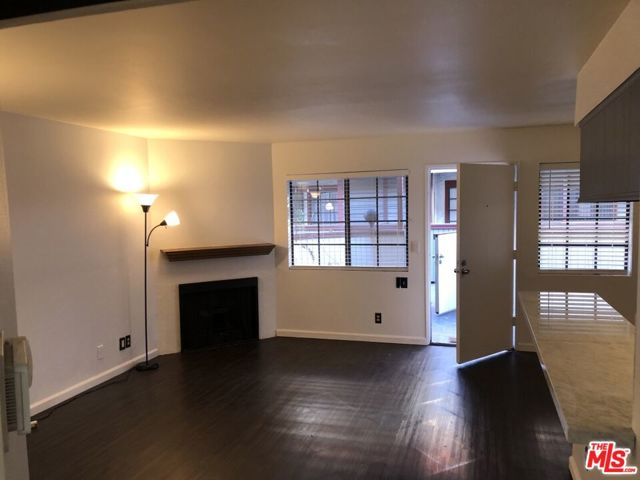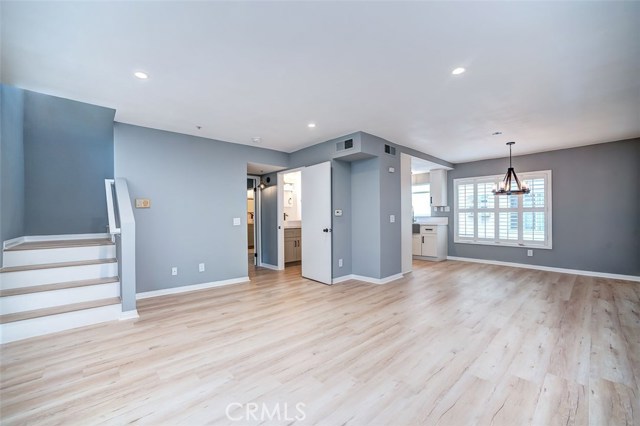
Open Sun 1pm-4pm

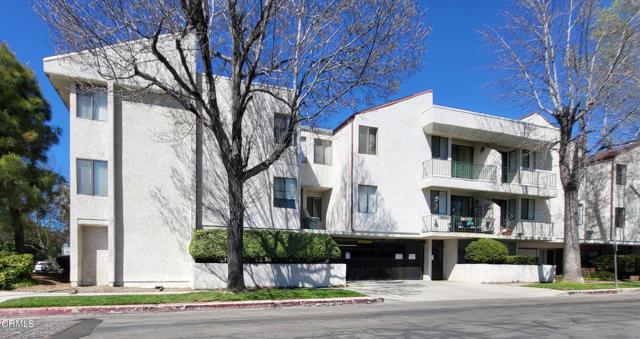
View Photos
7211 Cozycroft Ave #36 Winnetka, CA 91306
$479,888
- 2 Beds
- 2 Baths
- 1,033 Sq.Ft.
For Sale
Property Overview: 7211 Cozycroft Ave #36 Winnetka, CA has 2 bedrooms, 2 bathrooms, 1,033 living square feet and -- square feet lot size. Call an Ardent Real Estate Group agent to verify current availability of this home or with any questions you may have.
Listed by Julie Everitt | BRE #01491905 | eXp Realty of California
Last checked: 39 seconds ago |
Last updated: May 2nd, 2024 |
Source CRMLS |
DOM: 10
Get a $1,800 Cash Reward
New
Buy this home with Ardent Real Estate Group and get $1,800 back.
Call/Text (714) 706-1823
Home details
- Lot Sq. Ft
- --
- HOA Dues
- $550/mo
- Year built
- 1984
- Garage
- 2 Car
- Property Type:
- Condominium
- Status
- Active
- MLS#
- V1-22725
- City
- Winnetka
- County
- Los Angeles
- Time on Site
- 31 days
Show More
Open Houses for 7211 Cozycroft Ave #36
Sunday, May 5th:
1:00pm-4:00pm
Schedule Tour
Loading...
Property Details for 7211 Cozycroft Ave #36
Local Winnetka Agent
Loading...
Sale History for 7211 Cozycroft Ave #36
Last sold on June 30th, 2015
-
April, 2024
-
Apr 23, 2024
Date
Active
CRMLS: V1-22725
$479,888
Price
-
June, 2015
-
Jun 30, 2015
Date
Sold (Public Records)
Public Records
--
Price
Show More
Tax History for 7211 Cozycroft Ave #36
Assessed Value (2020):
$91,114
| Year | Land Value | Improved Value | Assessed Value |
|---|---|---|---|
| 2020 | $15,177 | $75,937 | $91,114 |
Home Value Compared to the Market
This property vs the competition
About 7211 Cozycroft Ave #36
Detailed summary of property
Public Facts for 7211 Cozycroft Ave #36
Public county record property details
- Beds
- 2
- Baths
- 2
- Year built
- 1984
- Sq. Ft.
- 1,033
- Lot Size
- 60,112
- Stories
- --
- Type
- Condominium Unit (Residential)
- Pool
- Yes
- Spa
- No
- County
- Los Angeles
- Lot#
- 1
- APN
- 2113-018-058
The source for these homes facts are from public records.
91306 Real Estate Sale History (Last 30 days)
Last 30 days of sale history and trends
Median List Price
$835,000
Median List Price/Sq.Ft.
$527
Median Sold Price
$795,000
Median Sold Price/Sq.Ft.
$445
Total Inventory
58
Median Sale to List Price %
102.58%
Avg Days on Market
41
Loan Type
Conventional (41.67%), FHA (4.17%), VA (4.17%), Cash (8.33%), Other (37.5%)
Tour This Home
Buy with Ardent Real Estate Group and save $1,800.
Contact Jon
Winnetka Agent
Call, Text or Message
Winnetka Agent
Call, Text or Message
Get a $1,800 Cash Reward
New
Buy this home with Ardent Real Estate Group and get $1,800 back.
Call/Text (714) 706-1823
Homes for Sale Near 7211 Cozycroft Ave #36
Nearby Homes for Sale
Recently Sold Homes Near 7211 Cozycroft Ave #36
Related Resources to 7211 Cozycroft Ave #36
New Listings in 91306
Popular Zip Codes
Popular Cities
- Anaheim Hills Homes for Sale
- Brea Homes for Sale
- Corona Homes for Sale
- Fullerton Homes for Sale
- Huntington Beach Homes for Sale
- Irvine Homes for Sale
- La Habra Homes for Sale
- Long Beach Homes for Sale
- Los Angeles Homes for Sale
- Ontario Homes for Sale
- Placentia Homes for Sale
- Riverside Homes for Sale
- San Bernardino Homes for Sale
- Whittier Homes for Sale
- Yorba Linda Homes for Sale
- More Cities
Other Winnetka Resources
- Winnetka Homes for Sale
- Winnetka Townhomes for Sale
- Winnetka Condos for Sale
- Winnetka 1 Bedroom Homes for Sale
- Winnetka 2 Bedroom Homes for Sale
- Winnetka 3 Bedroom Homes for Sale
- Winnetka 4 Bedroom Homes for Sale
- Winnetka 5 Bedroom Homes for Sale
- Winnetka Single Story Homes for Sale
- Winnetka Homes for Sale with Pools
- Winnetka Homes for Sale with Large Lots
- Winnetka Cheapest Homes for Sale
- Winnetka Luxury Homes for Sale
- Winnetka Newest Listings for Sale
- Winnetka Homes Pending Sale
- Winnetka Recently Sold Homes
Based on information from California Regional Multiple Listing Service, Inc. as of 2019. This information is for your personal, non-commercial use and may not be used for any purpose other than to identify prospective properties you may be interested in purchasing. Display of MLS data is usually deemed reliable but is NOT guaranteed accurate by the MLS. Buyers are responsible for verifying the accuracy of all information and should investigate the data themselves or retain appropriate professionals. Information from sources other than the Listing Agent may have been included in the MLS data. Unless otherwise specified in writing, Broker/Agent has not and will not verify any information obtained from other sources. The Broker/Agent providing the information contained herein may or may not have been the Listing and/or Selling Agent.
