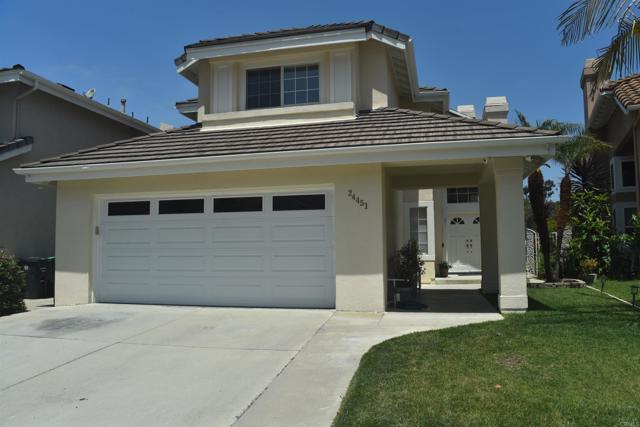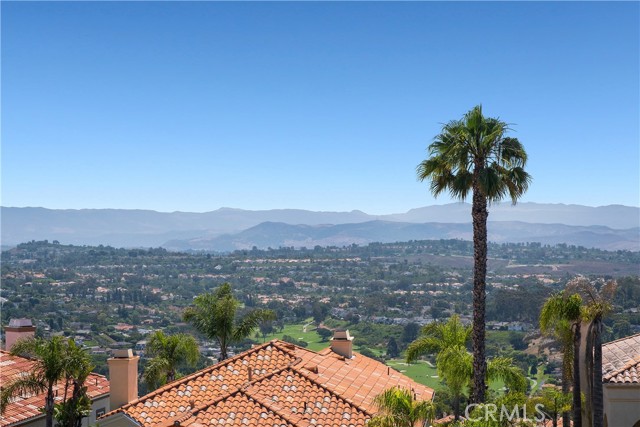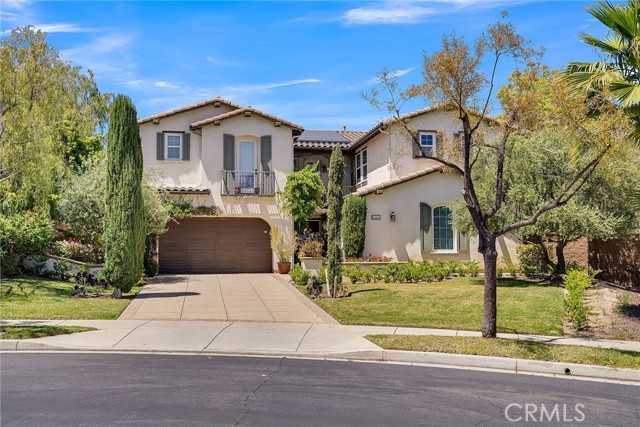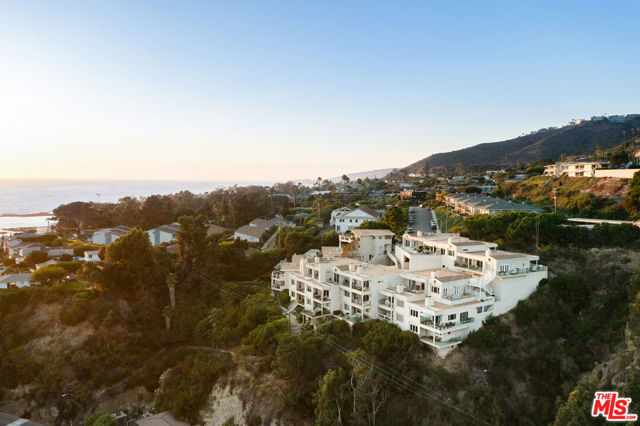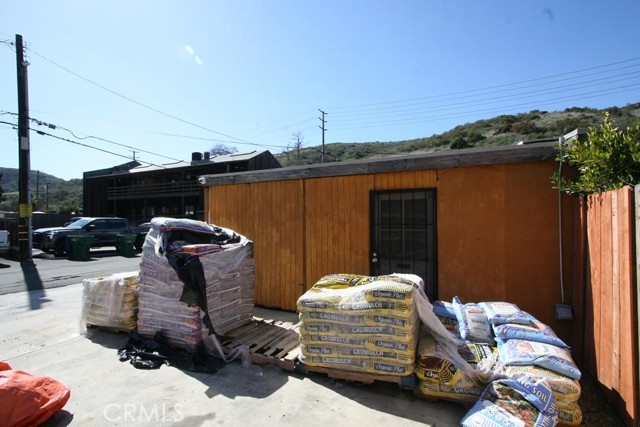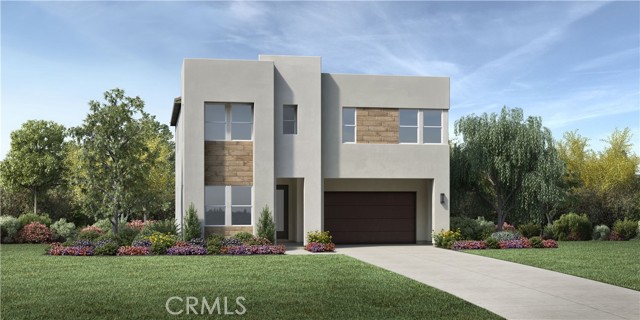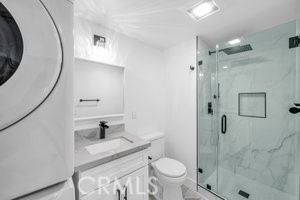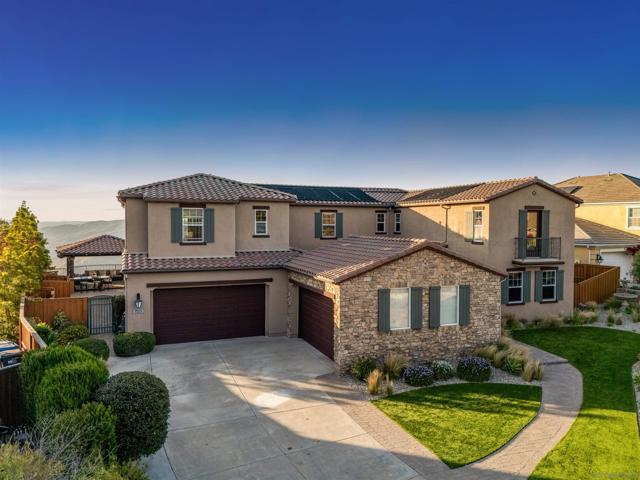
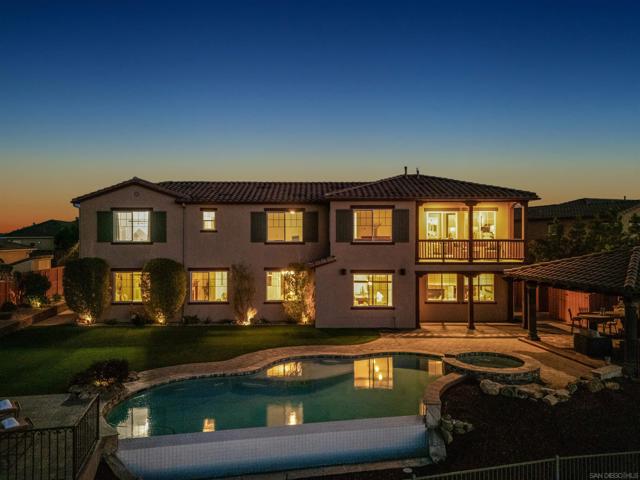
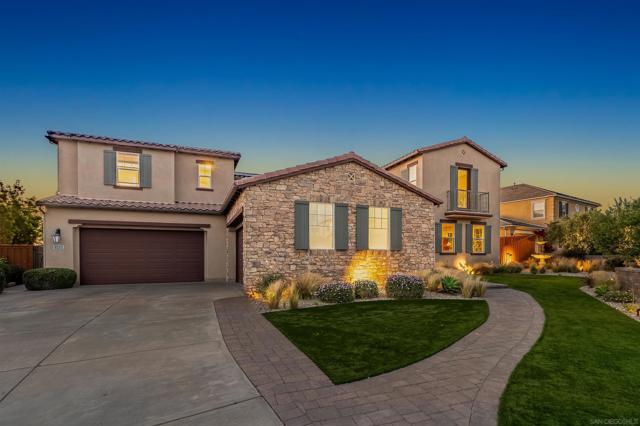
View Photos
7213 Ocotillo St Santee, CA 92071
$1,925,000
- 5 Beds
- 4.5 Baths
- 4,620 Sq.Ft.
Pending
Property Overview: 7213 Ocotillo St Santee, CA has 5 bedrooms, 4.5 bathrooms, 4,620 living square feet and 20,079 square feet lot size. Call an Ardent Real Estate Group agent to verify current availability of this home or with any questions you may have.
Listed by Karen Caires | BRE #02217723 | Keller Williams La Jolla
Last checked: 5 minutes ago |
Last updated: June 25th, 2024 |
Source CRMLS |
DOM: 11
Get a $4,331 Cash Reward
New
Buy this home with Ardent Real Estate Group and get $4,331 back.
Call/Text (714) 706-1823
Home details
- Lot Sq. Ft
- 20,079
- HOA Dues
- $297/mo
- Year built
- 2008
- Garage
- 4 Car
- Property Type:
- Single Family Home
- Status
- Pending
- MLS#
- 240013545SD
- City
- Santee
- County
- San Diego
- Time on Site
- 12 days
Show More
Open Houses for 7213 Ocotillo St
No upcoming open houses
Schedule Tour
Loading...
Virtual Tour
Use the following link to view this property's virtual tour:
Property Details for 7213 Ocotillo St
Local Santee Agent
Loading...
Sale History for 7213 Ocotillo St
Last sold for $890,000 on August 22nd, 2008
-
June, 2024
-
Jun 25, 2024
Date
Pending
CRMLS: 240013545SD
$1,925,000
Price
-
Jun 13, 2024
Date
Active
CRMLS: 240013545SD
$1,925,000
Price
-
August, 2008
-
Aug 22, 2008
Date
Sold (Public Records)
Public Records
$890,000
Price
Show More
Tax History for 7213 Ocotillo St
Assessed Value (2020):
$1,104,181
| Year | Land Value | Improved Value | Assessed Value |
|---|---|---|---|
| 2020 | $271,877 | $832,304 | $1,104,181 |
Home Value Compared to the Market
This property vs the competition
About 7213 Ocotillo St
Detailed summary of property
Public Facts for 7213 Ocotillo St
Public county record property details
- Beds
- 5
- Baths
- 4
- Year built
- 2008
- Sq. Ft.
- 4,620
- Lot Size
- 20,078
- Stories
- --
- Type
- Single Family Residential
- Pool
- Yes
- Spa
- No
- County
- San Diego
- Lot#
- 202
- APN
- 385-436-19-00
The source for these homes facts are from public records.
92071 Real Estate Sale History (Last 30 days)
Last 30 days of sale history and trends
Median List Price
$749,900
Median List Price/Sq.Ft.
$508
Median Sold Price
$825,000
Median Sold Price/Sq.Ft.
$541
Total Inventory
137
Median Sale to List Price %
103.14%
Avg Days on Market
13
Loan Type
Conventional (65.45%), FHA (7.27%), VA (7.27%), Cash (14.55%), Other (5.45%)
Tour This Home
Buy with Ardent Real Estate Group and save $4,331.
Contact Jon
Santee Agent
Call, Text or Message
Santee Agent
Call, Text or Message
Get a $4,331 Cash Reward
New
Buy this home with Ardent Real Estate Group and get $4,331 back.
Call/Text (714) 706-1823
Homes for Sale Near 7213 Ocotillo St
Nearby Homes for Sale
Recently Sold Homes Near 7213 Ocotillo St
Related Resources to 7213 Ocotillo St
New Listings in 92071
Popular Zip Codes
Popular Cities
- Anaheim Hills Homes for Sale
- Brea Homes for Sale
- Corona Homes for Sale
- Fullerton Homes for Sale
- Huntington Beach Homes for Sale
- Irvine Homes for Sale
- La Habra Homes for Sale
- Long Beach Homes for Sale
- Los Angeles Homes for Sale
- Ontario Homes for Sale
- Placentia Homes for Sale
- Riverside Homes for Sale
- San Bernardino Homes for Sale
- Whittier Homes for Sale
- Yorba Linda Homes for Sale
- More Cities
Other Santee Resources
- Santee Homes for Sale
- Santee Townhomes for Sale
- Santee Condos for Sale
- Santee 2 Bedroom Homes for Sale
- Santee 3 Bedroom Homes for Sale
- Santee 4 Bedroom Homes for Sale
- Santee 5 Bedroom Homes for Sale
- Santee Single Story Homes for Sale
- Santee Homes for Sale with Pools
- Santee Homes for Sale with 3 Car Garages
- Santee New Homes for Sale
- Santee Homes for Sale with Large Lots
- Santee Cheapest Homes for Sale
- Santee Luxury Homes for Sale
- Santee Newest Listings for Sale
- Santee Homes Pending Sale
- Santee Recently Sold Homes
Based on information from California Regional Multiple Listing Service, Inc. as of 2019. This information is for your personal, non-commercial use and may not be used for any purpose other than to identify prospective properties you may be interested in purchasing. Display of MLS data is usually deemed reliable but is NOT guaranteed accurate by the MLS. Buyers are responsible for verifying the accuracy of all information and should investigate the data themselves or retain appropriate professionals. Information from sources other than the Listing Agent may have been included in the MLS data. Unless otherwise specified in writing, Broker/Agent has not and will not verify any information obtained from other sources. The Broker/Agent providing the information contained herein may or may not have been the Listing and/or Selling Agent.

