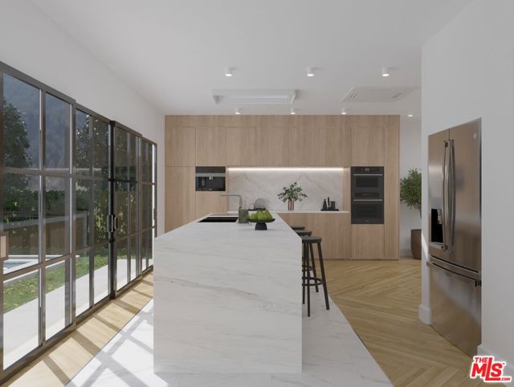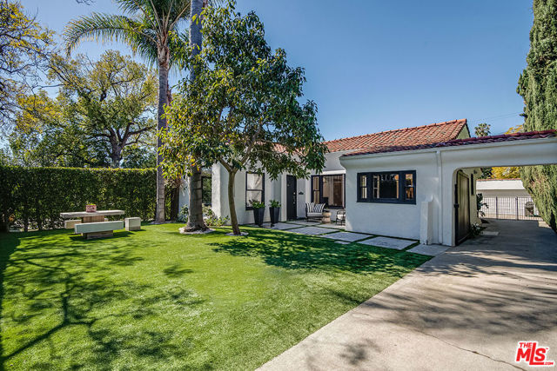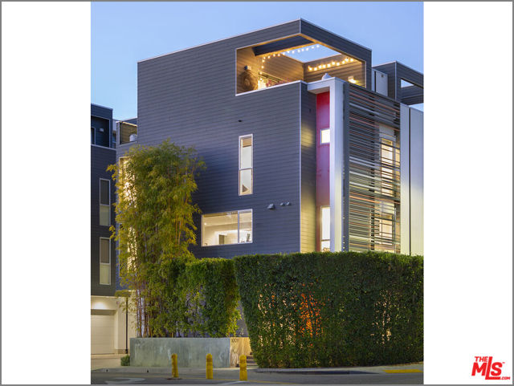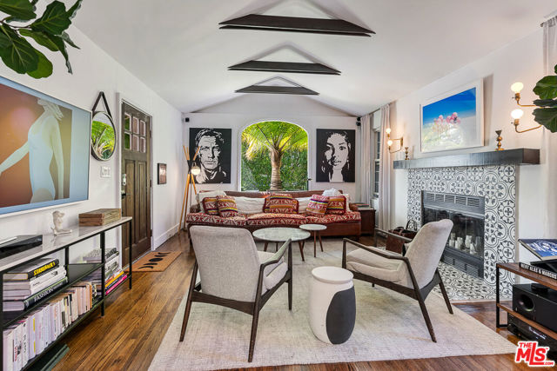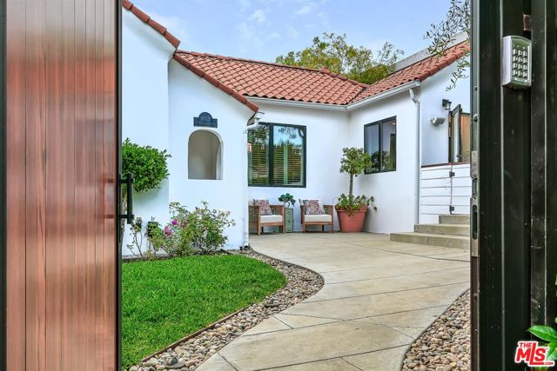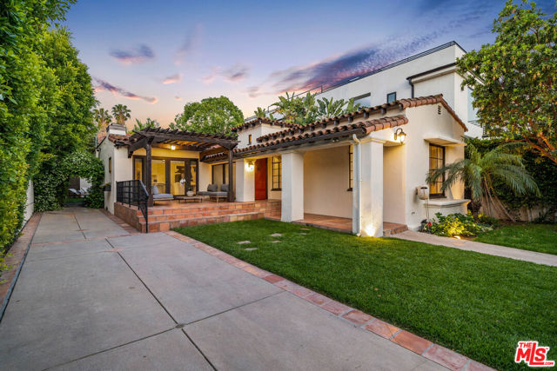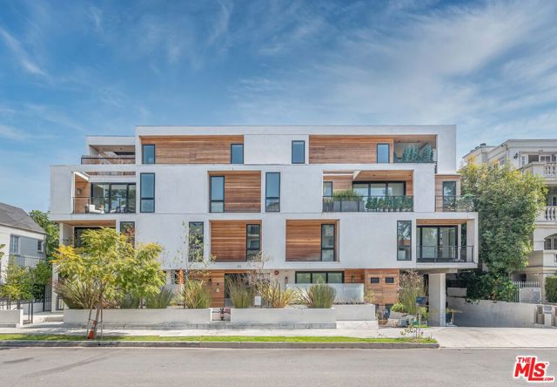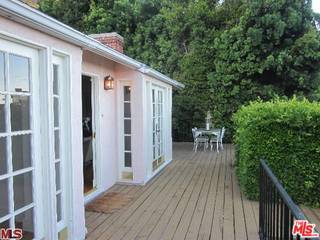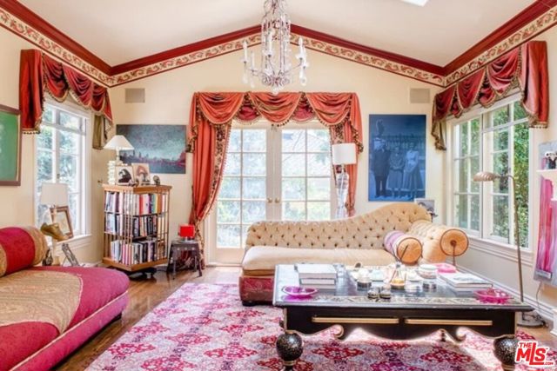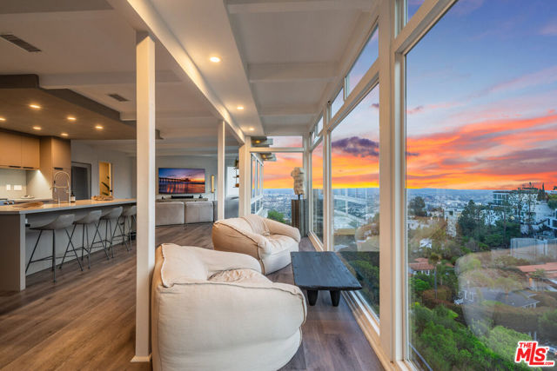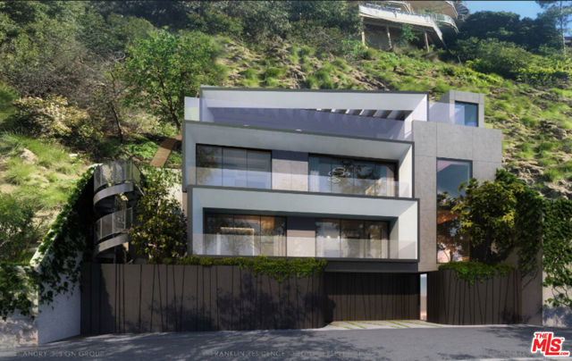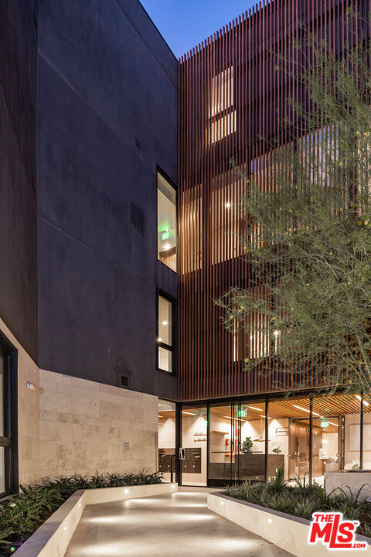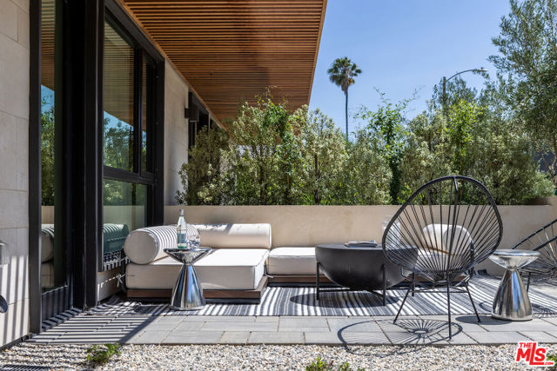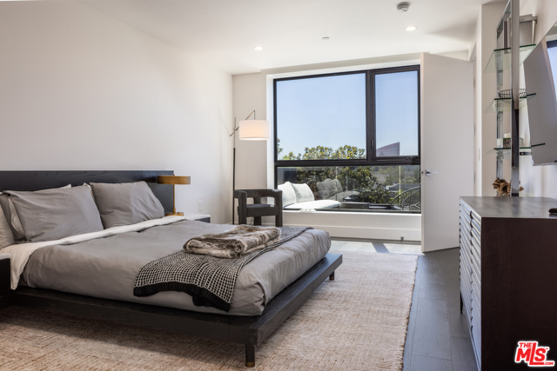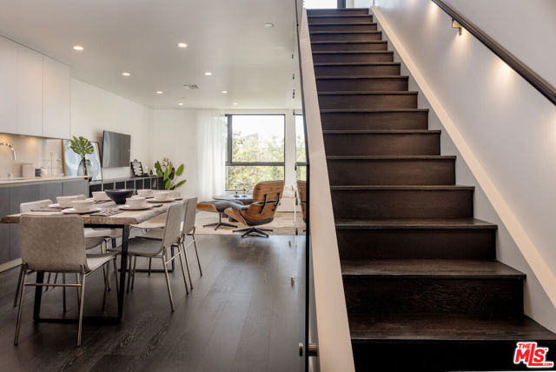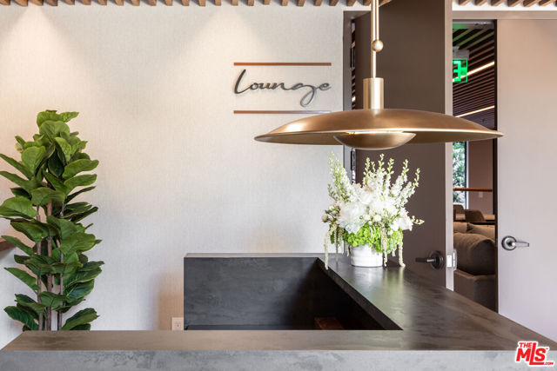
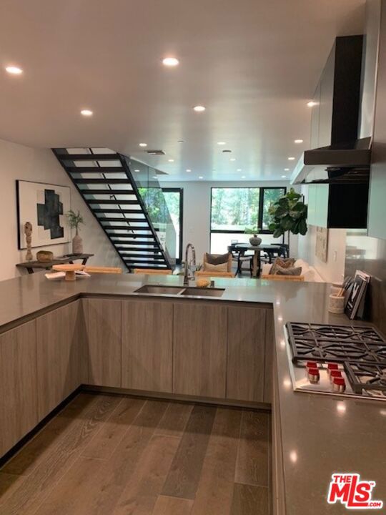
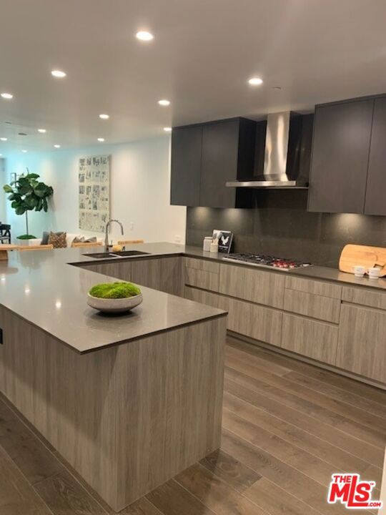
View Photos
724 N Croft Ave #106 Los Angeles, CA 90069
$2,250,000
Sold Price as of 09/04/2022
- 2 Beds
- 2 Baths
- 2,108 Sq.Ft.
Sold
Property Overview: 724 N Croft Ave #106 Los Angeles, CA has 2 bedrooms, 2 bathrooms, 2,108 living square feet and -- square feet lot size. Call an Ardent Real Estate Group agent with any questions you may have.
Listed by Carrie McNary | BRE #02006253 | Etco Homes Inc
Last checked: 9 minutes ago |
Last updated: March 18th, 2023 |
Source CRMLS |
DOM: 76
Home details
- Lot Sq. Ft
- --
- HOA Dues
- $877/mo
- Year built
- 2021
- Garage
- 2 Car
- Property Type:
- Townhouse
- Status
- Sold
- MLS#
- 22158657
- City
- Los Angeles
- County
- Los Angeles
- Time on Site
- 719 days
Show More
Property Details for 724 N Croft Ave #106
Local Los Angeles Agent
Loading...
Sale History for 724 N Croft Ave #106
Last sold for $2,250,000 on September 4th, 2022
-
September, 2022
-
Sep 4, 2022
Date
Sold
CRMLS: 22158657
$2,250,000
Price
-
May 25, 2022
Date
Active
CRMLS: 22158657
$2,395,000
Price
-
September, 2021
-
Sep 16, 2021
Date
Active
CRMLS: 21784390
$2,502,472
Price
-
Listing provided courtesy of CRMLS
-
August, 2021
-
Aug 2, 2021
Date
Canceled
CRMLS: 21759814
$2,492,472
Price
-
Jul 12, 2021
Date
Active
CRMLS: 21759814
$2,492,472
Price
-
Listing provided courtesy of CRMLS
-
July, 2021
-
Jul 6, 2021
Date
Expired
CRMLS: 21728218
$2,492,472
Price
-
May 6, 2021
Date
Active
CRMLS: 21728218
$2,492,472
Price
-
Listing provided courtesy of CRMLS
Show More
Tax History for 724 N Croft Ave #106
Recent tax history for this property
| Year | Land Value | Improved Value | Assessed Value |
|---|---|---|---|
| The tax history for this property will expand as we gather information for this property. | |||
Home Value Compared to the Market
This property vs the competition
About 724 N Croft Ave #106
Detailed summary of property
Public Facts for 724 N Croft Ave #106
Public county record property details
- Beds
- --
- Baths
- --
- Year built
- --
- Sq. Ft.
- --
- Lot Size
- --
- Stories
- --
- Type
- --
- Pool
- --
- Spa
- --
- County
- --
- Lot#
- --
- APN
- --
The source for these homes facts are from public records.
90069 Real Estate Sale History (Last 30 days)
Last 30 days of sale history and trends
Median List Price
$1,995,000
Median List Price/Sq.Ft.
$1,094
Median Sold Price
$1,850,000
Median Sold Price/Sq.Ft.
$1,065
Total Inventory
280
Median Sale to List Price %
100.05%
Avg Days on Market
66
Loan Type
Conventional (3.03%), FHA (0%), VA (0%), Cash (18.18%), Other (3.03%)
Thinking of Selling?
Is this your property?
Thinking of Selling?
Call, Text or Message
Thinking of Selling?
Call, Text or Message
Homes for Sale Near 724 N Croft Ave #106
Nearby Homes for Sale
Recently Sold Homes Near 724 N Croft Ave #106
Related Resources to 724 N Croft Ave #106
New Listings in 90069
Popular Zip Codes
Popular Cities
- Anaheim Hills Homes for Sale
- Brea Homes for Sale
- Corona Homes for Sale
- Fullerton Homes for Sale
- Huntington Beach Homes for Sale
- Irvine Homes for Sale
- La Habra Homes for Sale
- Long Beach Homes for Sale
- Ontario Homes for Sale
- Placentia Homes for Sale
- Riverside Homes for Sale
- San Bernardino Homes for Sale
- Whittier Homes for Sale
- Yorba Linda Homes for Sale
- More Cities
Other Los Angeles Resources
- Los Angeles Homes for Sale
- Los Angeles Townhomes for Sale
- Los Angeles Condos for Sale
- Los Angeles 1 Bedroom Homes for Sale
- Los Angeles 2 Bedroom Homes for Sale
- Los Angeles 3 Bedroom Homes for Sale
- Los Angeles 4 Bedroom Homes for Sale
- Los Angeles 5 Bedroom Homes for Sale
- Los Angeles Single Story Homes for Sale
- Los Angeles Homes for Sale with Pools
- Los Angeles Homes for Sale with 3 Car Garages
- Los Angeles New Homes for Sale
- Los Angeles Homes for Sale with Large Lots
- Los Angeles Cheapest Homes for Sale
- Los Angeles Luxury Homes for Sale
- Los Angeles Newest Listings for Sale
- Los Angeles Homes Pending Sale
- Los Angeles Recently Sold Homes
Based on information from California Regional Multiple Listing Service, Inc. as of 2019. This information is for your personal, non-commercial use and may not be used for any purpose other than to identify prospective properties you may be interested in purchasing. Display of MLS data is usually deemed reliable but is NOT guaranteed accurate by the MLS. Buyers are responsible for verifying the accuracy of all information and should investigate the data themselves or retain appropriate professionals. Information from sources other than the Listing Agent may have been included in the MLS data. Unless otherwise specified in writing, Broker/Agent has not and will not verify any information obtained from other sources. The Broker/Agent providing the information contained herein may or may not have been the Listing and/or Selling Agent.
