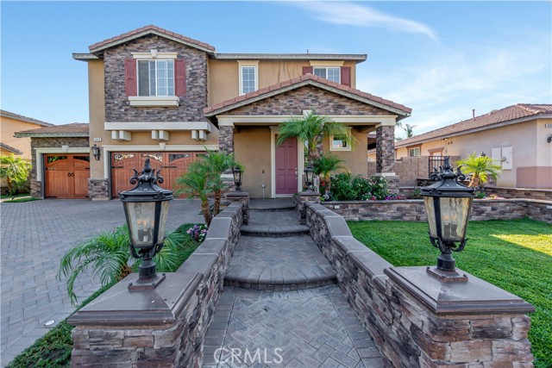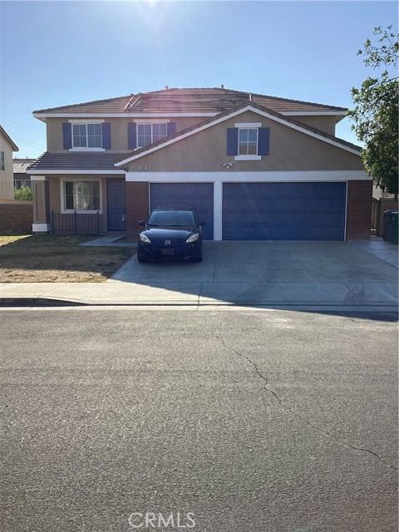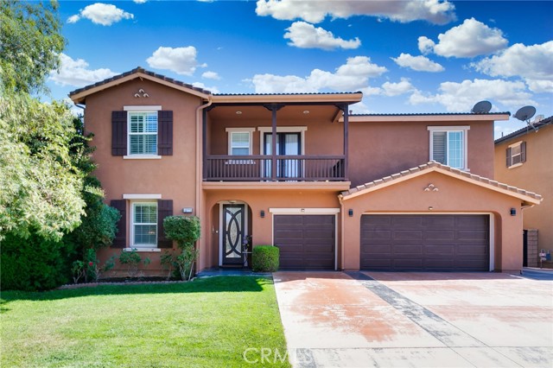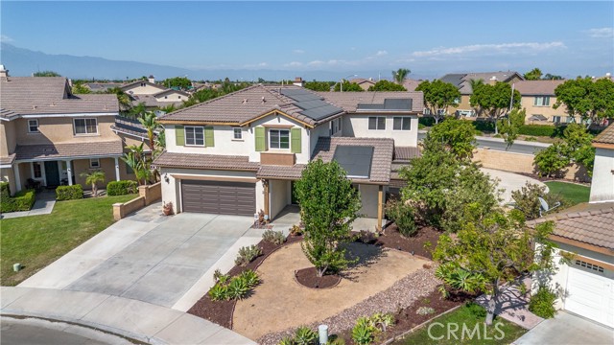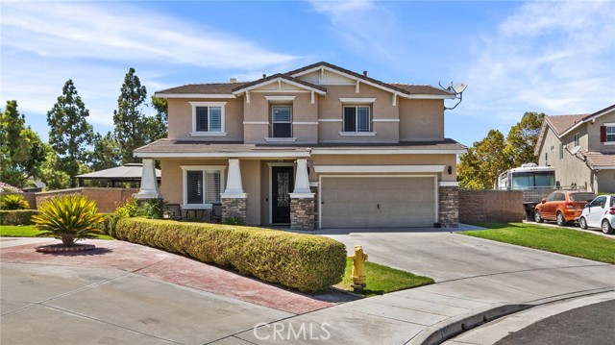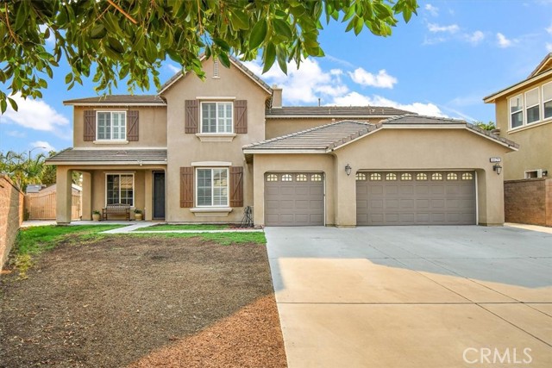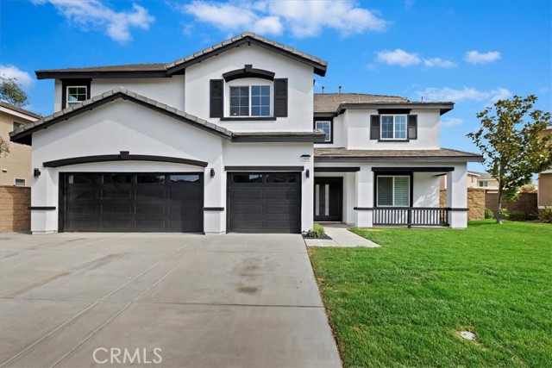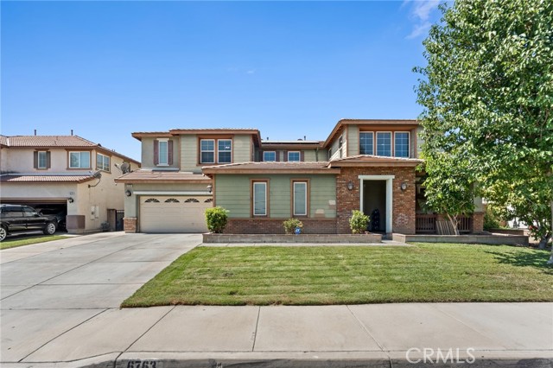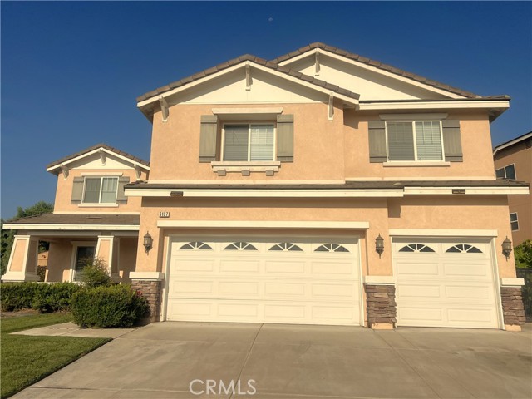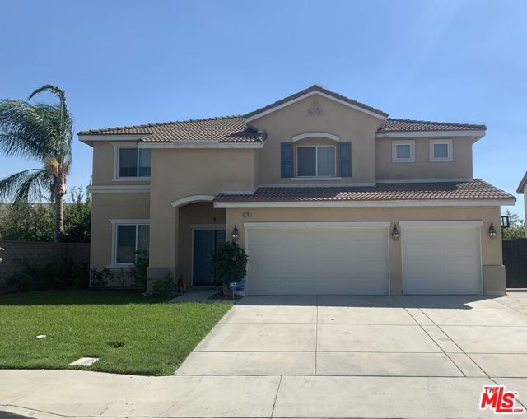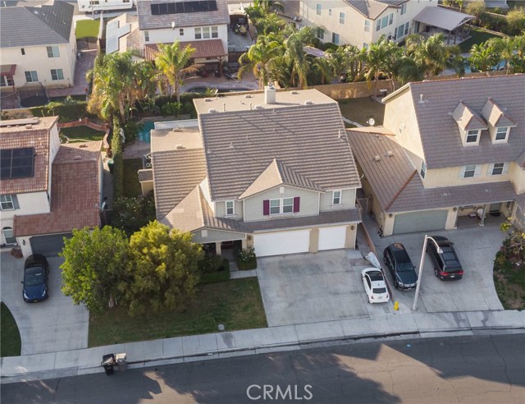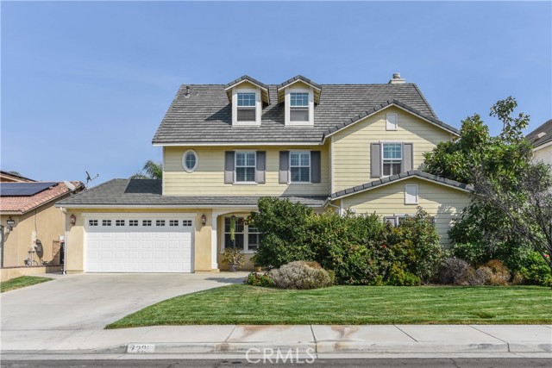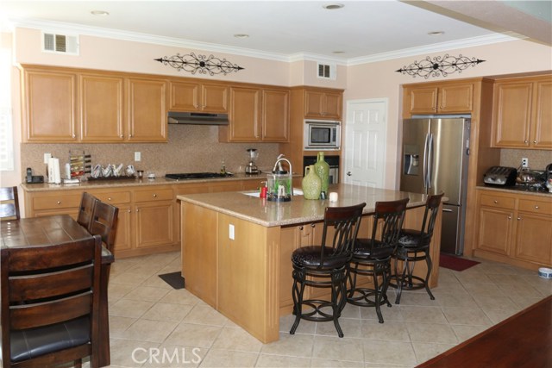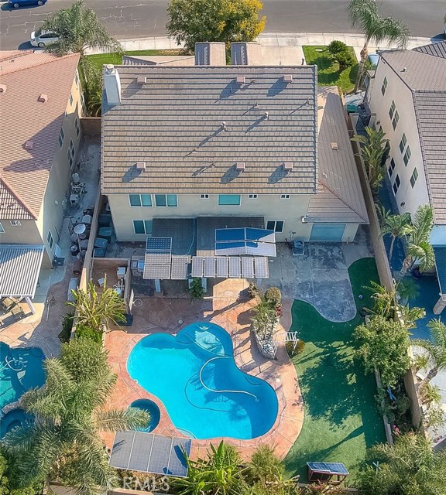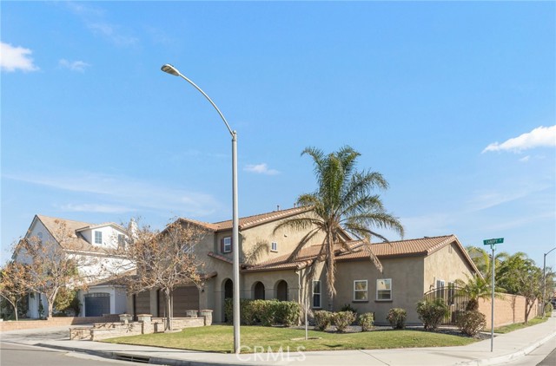
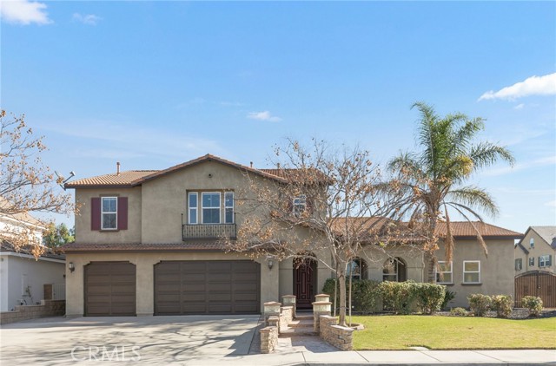
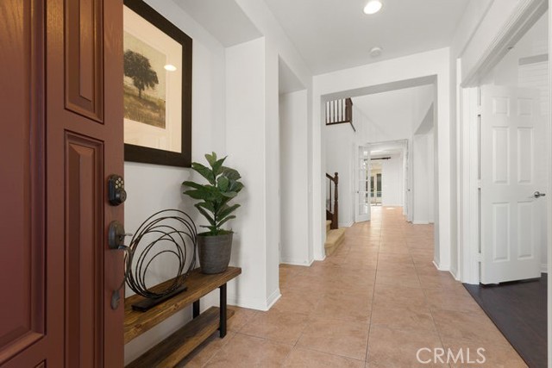
View Photos
7246 Canopy Ln Eastvale, CA 92880
$1,343,000
Sold Price as of 03/02/2022
- 5 Beds
- 5 Baths
- 4,949 Sq.Ft.
Sold
Property Overview: 7246 Canopy Ln Eastvale, CA has 5 bedrooms, 5 bathrooms, 4,949 living square feet and 13,504 square feet lot size. Call an Ardent Real Estate Group agent with any questions you may have.
Listed by Angelina Qiao | BRE #01942029 | Harvest Realty Development
Last checked: 3 minutes ago |
Last updated: March 3rd, 2022 |
Source CRMLS |
DOM: 9
Home details
- Lot Sq. Ft
- 13,504
- HOA Dues
- $0/mo
- Year built
- 2006
- Garage
- 3 Car
- Property Type:
- Single Family Home
- Status
- Sold
- MLS#
- AR22014655
- City
- Eastvale
- County
- Riverside
- Time on Site
- 968 days
Show More
Property Details for 7246 Canopy Ln
Local Eastvale Agent
Loading...
Sale History for 7246 Canopy Ln
Last sold for $1,343,000 on March 2nd, 2022
-
February, 2022
-
Feb 4, 2022
Date
Active Under Contract
CRMLS: AR22014655
$1,188,000
Price
-
December, 2020
-
Dec 11, 2020
Date
Sold (Public Records)
Public Records
$740,000
Price
-
August, 2020
-
Aug 9, 2020
Date
Expired
CRMLS: WS20093478
$865,000
Price
-
May 26, 2020
Date
Withdrawn
CRMLS: WS20093478
$865,000
Price
-
May 16, 2020
Date
Active
CRMLS: WS20093478
$865,000
Price
-
Listing provided courtesy of CRMLS
-
April, 2020
-
Apr 15, 2020
Date
Expired
CRMLS: IV20032641
$849,000
Price
-
Mar 10, 2020
Date
Price Change
CRMLS: IV20032641
$849,000
Price
-
Feb 14, 2020
Date
Active
CRMLS: IV20032641
$869,000
Price
-
Listing provided courtesy of CRMLS
-
November, 2019
-
Nov 7, 2019
Date
Expired
CRMLS: IV19049878
$879,888
Price
-
Oct 4, 2019
Date
Price Change
CRMLS: IV19049878
$879,888
Price
-
Jul 29, 2019
Date
Price Change
CRMLS: IV19049878
$894,990
Price
-
Jul 7, 2019
Date
Price Change
CRMLS: IV19049878
$899,999
Price
-
Apr 17, 2019
Date
Price Change
CRMLS: IV19049878
$918,888
Price
-
Mar 6, 2019
Date
Active
CRMLS: IV19049878
$928,888
Price
-
Listing provided courtesy of CRMLS
-
March, 2019
-
Mar 5, 2019
Date
Expired
CRMLS: IV18268275
$938,888
Price
-
Feb 15, 2019
Date
Price Change
CRMLS: IV18268275
$938,888
Price
-
Jan 29, 2019
Date
Price Change
CRMLS: IV18268275
$950,000
Price
-
Jan 8, 2019
Date
Price Change
CRMLS: IV18268275
$980,000
Price
-
Dec 5, 2018
Date
Price Change
CRMLS: IV18268275
$990,000
Price
-
Nov 7, 2018
Date
Active
CRMLS: IV18268275
$998,000
Price
-
Listing provided courtesy of CRMLS
-
October, 2013
-
Oct 21, 2013
Date
Sold (Public Records)
Public Records
$675,000
Price
Show More
Tax History for 7246 Canopy Ln
Assessed Value (2020):
$756,597
| Year | Land Value | Improved Value | Assessed Value |
|---|---|---|---|
| 2020 | $123,294 | $633,303 | $756,597 |
Home Value Compared to the Market
This property vs the competition
About 7246 Canopy Ln
Detailed summary of property
Public Facts for 7246 Canopy Ln
Public county record property details
- Beds
- 5
- Baths
- 4
- Year built
- 2006
- Sq. Ft.
- 4,949
- Lot Size
- 13,503
- Stories
- 2
- Type
- Single Family Residential
- Pool
- Yes
- Spa
- No
- County
- Riverside
- Lot#
- 14
- APN
- 152-502-005
The source for these homes facts are from public records.
92880 Real Estate Sale History (Last 30 days)
Last 30 days of sale history and trends
Median List Price
$949,000
Median List Price/Sq.Ft.
$325
Median Sold Price
$970,000
Median Sold Price/Sq.Ft.
$328
Total Inventory
93
Median Sale to List Price %
99.49%
Avg Days on Market
17
Loan Type
Conventional (58.82%), FHA (0%), VA (0%), Cash (20.59%), Other (20.59%)
Thinking of Selling?
Is this your property?
Thinking of Selling?
Call, Text or Message
Thinking of Selling?
Call, Text or Message
Homes for Sale Near 7246 Canopy Ln
Nearby Homes for Sale
Recently Sold Homes Near 7246 Canopy Ln
Related Resources to 7246 Canopy Ln
New Listings in 92880
Popular Zip Codes
Popular Cities
- Anaheim Hills Homes for Sale
- Brea Homes for Sale
- Corona Homes for Sale
- Fullerton Homes for Sale
- Huntington Beach Homes for Sale
- Irvine Homes for Sale
- La Habra Homes for Sale
- Long Beach Homes for Sale
- Los Angeles Homes for Sale
- Ontario Homes for Sale
- Placentia Homes for Sale
- Riverside Homes for Sale
- San Bernardino Homes for Sale
- Whittier Homes for Sale
- Yorba Linda Homes for Sale
- More Cities
Other Eastvale Resources
- Eastvale Homes for Sale
- Eastvale Townhomes for Sale
- Eastvale Condos for Sale
- Eastvale 2 Bedroom Homes for Sale
- Eastvale 3 Bedroom Homes for Sale
- Eastvale 4 Bedroom Homes for Sale
- Eastvale 5 Bedroom Homes for Sale
- Eastvale Single Story Homes for Sale
- Eastvale Homes for Sale with Pools
- Eastvale Homes for Sale with 3 Car Garages
- Eastvale New Homes for Sale
- Eastvale Homes for Sale with Large Lots
- Eastvale Cheapest Homes for Sale
- Eastvale Luxury Homes for Sale
- Eastvale Newest Listings for Sale
- Eastvale Homes Pending Sale
- Eastvale Recently Sold Homes
Based on information from California Regional Multiple Listing Service, Inc. as of 2019. This information is for your personal, non-commercial use and may not be used for any purpose other than to identify prospective properties you may be interested in purchasing. Display of MLS data is usually deemed reliable but is NOT guaranteed accurate by the MLS. Buyers are responsible for verifying the accuracy of all information and should investigate the data themselves or retain appropriate professionals. Information from sources other than the Listing Agent may have been included in the MLS data. Unless otherwise specified in writing, Broker/Agent has not and will not verify any information obtained from other sources. The Broker/Agent providing the information contained herein may or may not have been the Listing and/or Selling Agent.
