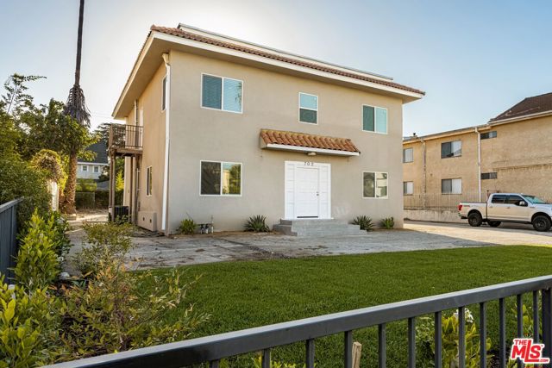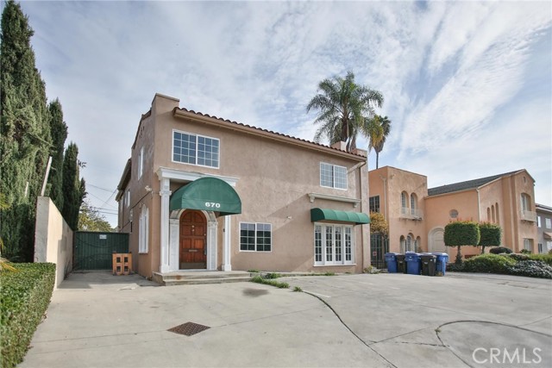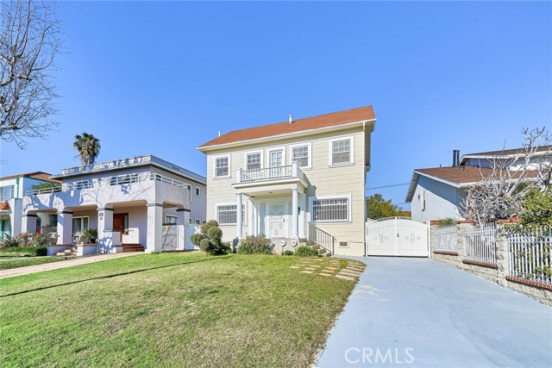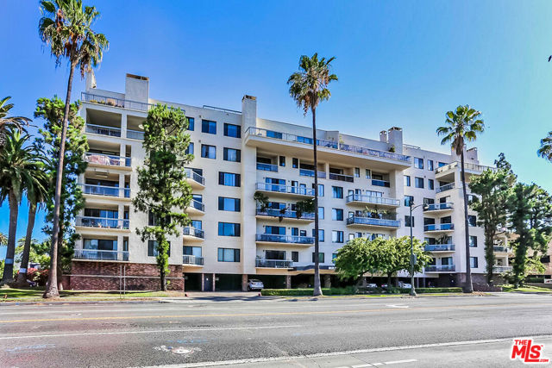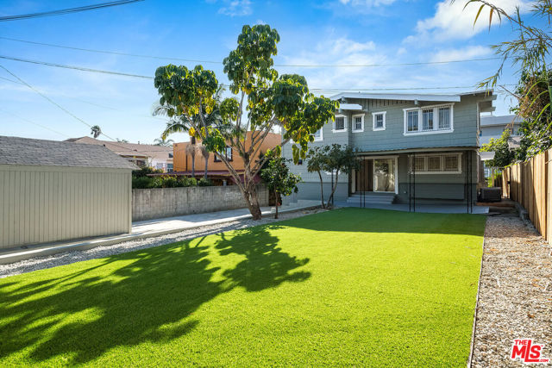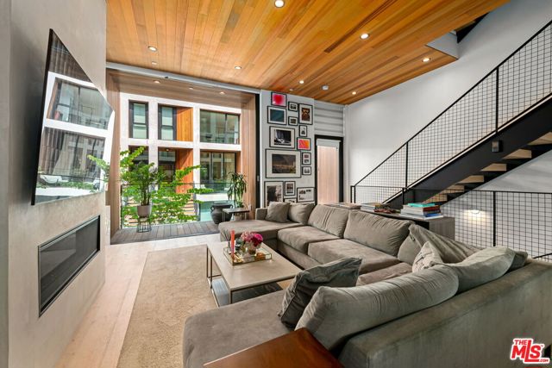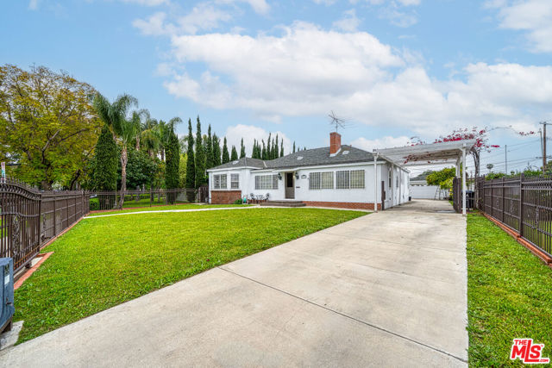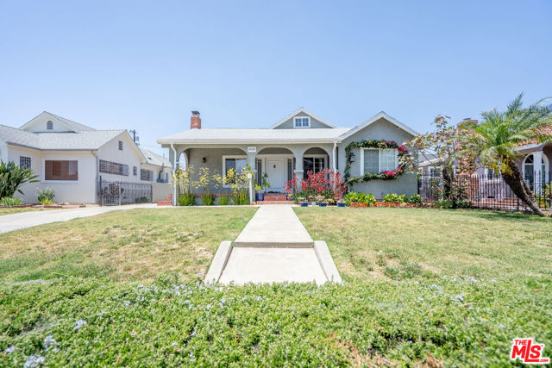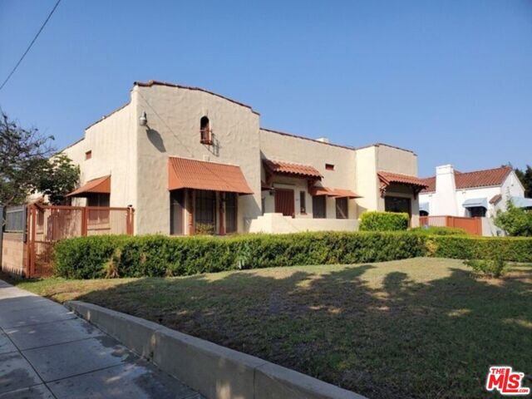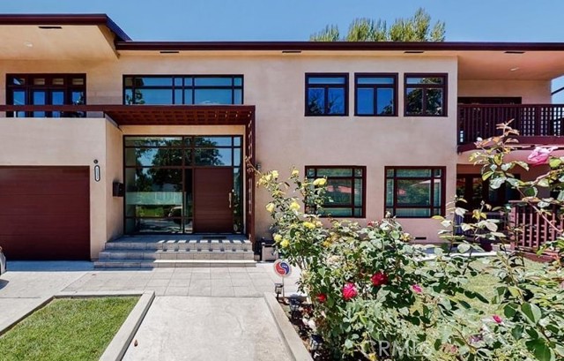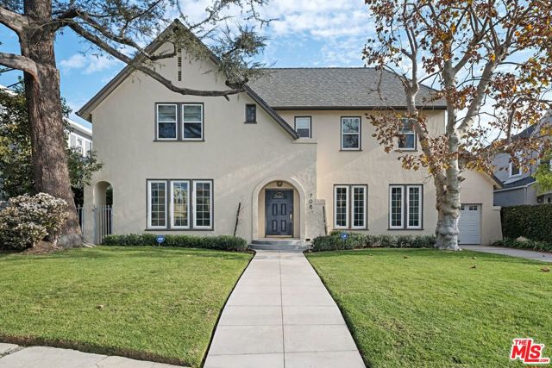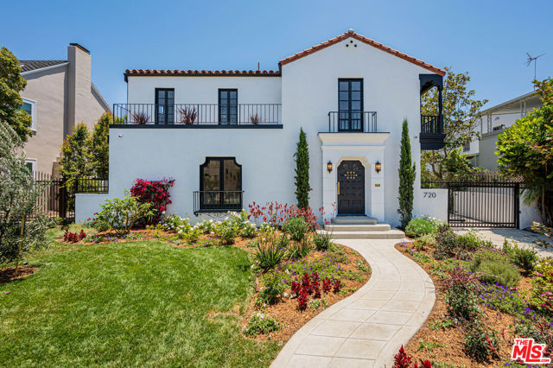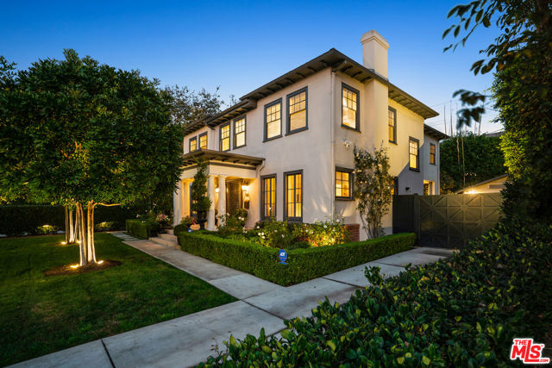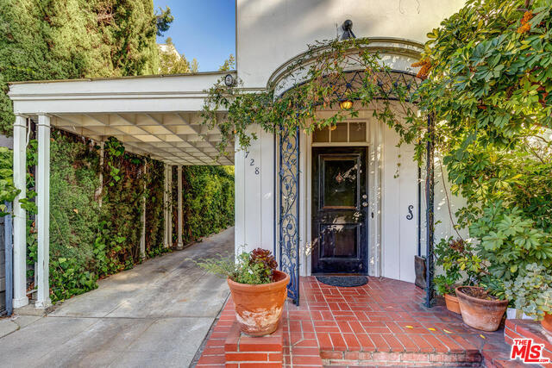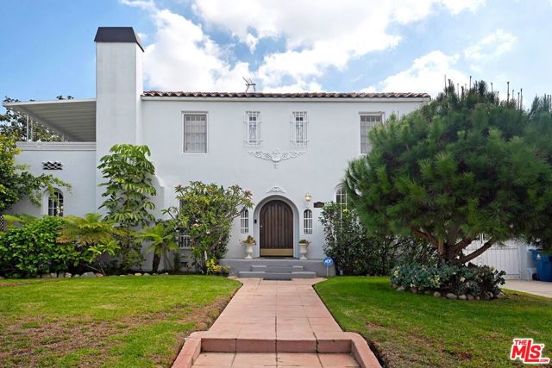
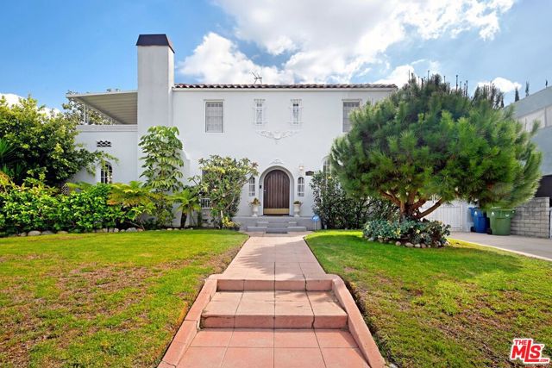
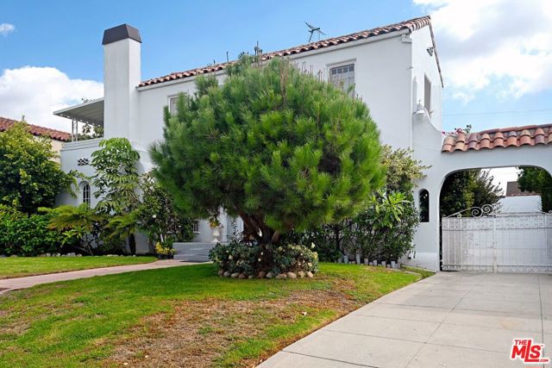
View Photos
726 Lorraine Blvd Los Angeles, CA 90005
$1,850,000
Sold Price as of 01/18/2022
- 4 Beds
- 3 Baths
- 2,660 Sq.Ft.
Sold
Property Overview: 726 Lorraine Blvd Los Angeles, CA has 4 bedrooms, 3 bathrooms, 2,660 living square feet and 7,495 square feet lot size. Call an Ardent Real Estate Group agent with any questions you may have.
Listed by Grace Kim | BRE #01440214 | Coldwell Banker Realty
Last checked: 7 minutes ago |
Last updated: April 7th, 2022 |
Source CRMLS |
DOM: 77
Home details
- Lot Sq. Ft
- 7,495
- HOA Dues
- $0/mo
- Year built
- 1923
- Garage
- --
- Property Type:
- Single Family Home
- Status
- Sold
- MLS#
- 21794120
- City
- Los Angeles
- County
- Los Angeles
- Time on Site
- 950 days
Show More
Property Details for 726 Lorraine Blvd
Local Los Angeles Agent
Loading...
Sale History for 726 Lorraine Blvd
Last sold for $1,850,000 on January 18th, 2022
-
January, 2022
-
Jan 18, 2022
Date
Sold
CRMLS: 21794120
$1,850,000
Price
-
Oct 13, 2021
Date
Active
CRMLS: 21794120
$1,875,000
Price
-
October, 2021
-
Oct 1, 2021
Date
Active
CRMLS: 21110963
$1,829,000
Price
-
Listing provided courtesy of CRMLS
-
December, 2019
-
Dec 12, 2019
Date
Leased
CRMLS: 19523066
$5,900
Price
-
Dec 6, 2019
Date
Price Change
CRMLS: 19523066
$6,400
Price
-
Dec 5, 2019
Date
Price Change
CRMLS: 19523066
$4,900
Price
-
Oct 22, 2019
Date
Active
CRMLS: 19523066
$6,700
Price
-
Listing provided courtesy of CRMLS
-
October, 2019
-
Oct 5, 2019
Date
Expired
CRMLS: 19486466
$1,775,000
Price
-
Sep 23, 2019
Date
Price Change
CRMLS: 19486466
$1,775,000
Price
-
Jul 9, 2019
Date
Active
CRMLS: 19486466
$1,875,000
Price
-
Listing provided courtesy of CRMLS
-
July, 2019
-
Jul 9, 2019
Date
Canceled
CRMLS: P0-819001499
$1,875,000
Price
-
Jul 4, 2019
Date
Hold
CRMLS: P0-819001499
$1,875,000
Price
-
May 31, 2019
Date
Price Change
CRMLS: P0-819001499
$1,875,000
Price
-
Apr 5, 2019
Date
Active
CRMLS: P0-819001499
$1,899,000
Price
-
Listing provided courtesy of CRMLS
-
December, 2018
-
Dec 12, 2018
Date
Sold
CRMLS: P0-818005257
$1,460,000
Price
-
Dec 8, 2018
Date
Pending
CRMLS: P0-818005257
$1,400,000
Price
-
Nov 14, 2018
Date
Active Under Contract
CRMLS: P0-818005257
$1,400,000
Price
-
Oct 25, 2018
Date
Active
CRMLS: P0-818005257
$1,400,000
Price
-
Listing provided courtesy of CRMLS
-
December, 2018
-
Dec 11, 2018
Date
Sold (Public Records)
Public Records
$1,460,000
Price
Show More
Tax History for 726 Lorraine Blvd
Assessed Value (2020):
$1,489,200
| Year | Land Value | Improved Value | Assessed Value |
|---|---|---|---|
| 2020 | $1,191,360 | $297,840 | $1,489,200 |
Home Value Compared to the Market
This property vs the competition
About 726 Lorraine Blvd
Detailed summary of property
Public Facts for 726 Lorraine Blvd
Public county record property details
- Beds
- 5
- Baths
- 3
- Year built
- 1923
- Sq. Ft.
- 2,660
- Lot Size
- 7,494
- Stories
- --
- Type
- Single Family Residential
- Pool
- No
- Spa
- No
- County
- Los Angeles
- Lot#
- 11
- APN
- 5090-032-030
The source for these homes facts are from public records.
90005 Real Estate Sale History (Last 30 days)
Last 30 days of sale history and trends
Median List Price
$835,000
Median List Price/Sq.Ft.
$665
Median Sold Price
$720,000
Median Sold Price/Sq.Ft.
$621
Total Inventory
35
Median Sale to List Price %
100.14%
Avg Days on Market
62
Loan Type
Conventional (0%), FHA (0%), VA (0%), Cash (16.67%), Other (0%)
Thinking of Selling?
Is this your property?
Thinking of Selling?
Call, Text or Message
Thinking of Selling?
Call, Text or Message
Homes for Sale Near 726 Lorraine Blvd
Nearby Homes for Sale
Recently Sold Homes Near 726 Lorraine Blvd
Related Resources to 726 Lorraine Blvd
New Listings in 90005
Popular Zip Codes
Popular Cities
- Anaheim Hills Homes for Sale
- Brea Homes for Sale
- Corona Homes for Sale
- Fullerton Homes for Sale
- Huntington Beach Homes for Sale
- Irvine Homes for Sale
- La Habra Homes for Sale
- Long Beach Homes for Sale
- Ontario Homes for Sale
- Placentia Homes for Sale
- Riverside Homes for Sale
- San Bernardino Homes for Sale
- Whittier Homes for Sale
- Yorba Linda Homes for Sale
- More Cities
Other Los Angeles Resources
- Los Angeles Homes for Sale
- Los Angeles Townhomes for Sale
- Los Angeles Condos for Sale
- Los Angeles 1 Bedroom Homes for Sale
- Los Angeles 2 Bedroom Homes for Sale
- Los Angeles 3 Bedroom Homes for Sale
- Los Angeles 4 Bedroom Homes for Sale
- Los Angeles 5 Bedroom Homes for Sale
- Los Angeles Single Story Homes for Sale
- Los Angeles Homes for Sale with Pools
- Los Angeles Homes for Sale with 3 Car Garages
- Los Angeles New Homes for Sale
- Los Angeles Homes for Sale with Large Lots
- Los Angeles Cheapest Homes for Sale
- Los Angeles Luxury Homes for Sale
- Los Angeles Newest Listings for Sale
- Los Angeles Homes Pending Sale
- Los Angeles Recently Sold Homes
Based on information from California Regional Multiple Listing Service, Inc. as of 2019. This information is for your personal, non-commercial use and may not be used for any purpose other than to identify prospective properties you may be interested in purchasing. Display of MLS data is usually deemed reliable but is NOT guaranteed accurate by the MLS. Buyers are responsible for verifying the accuracy of all information and should investigate the data themselves or retain appropriate professionals. Information from sources other than the Listing Agent may have been included in the MLS data. Unless otherwise specified in writing, Broker/Agent has not and will not verify any information obtained from other sources. The Broker/Agent providing the information contained herein may or may not have been the Listing and/or Selling Agent.
