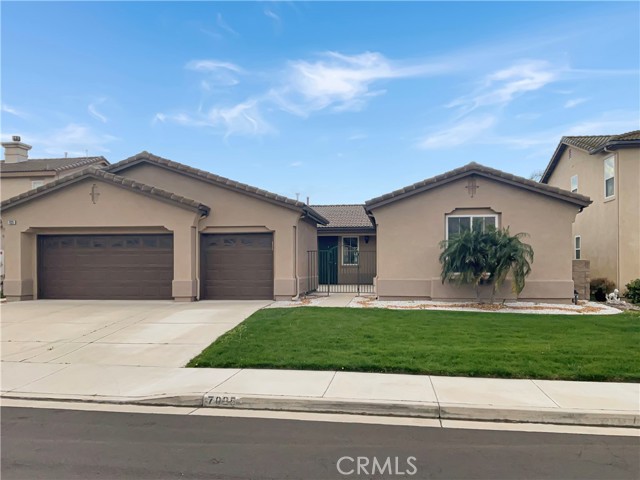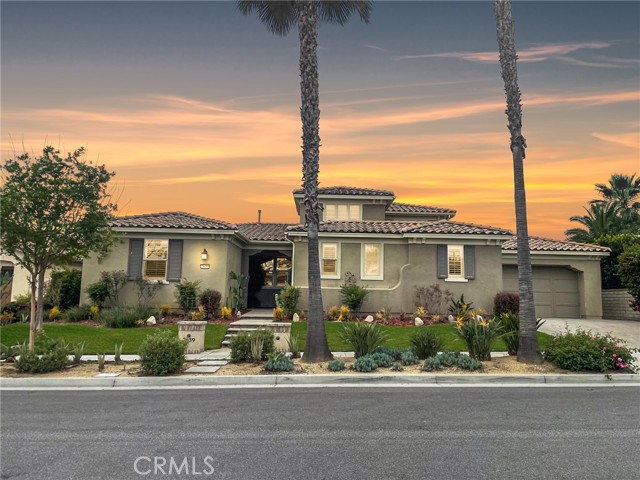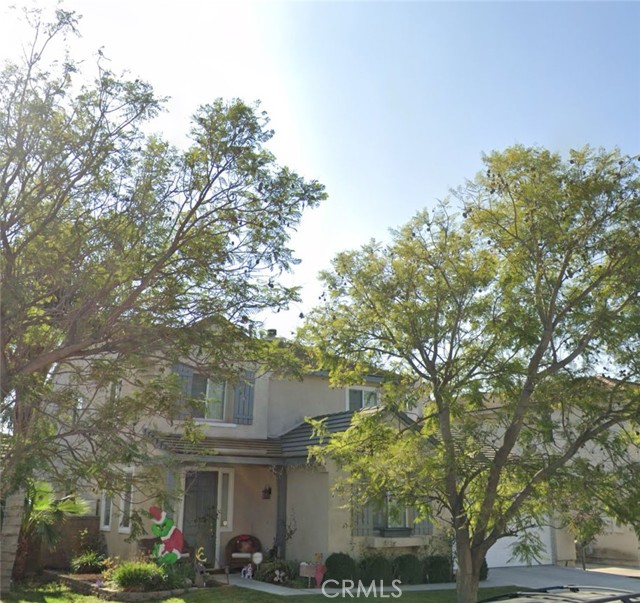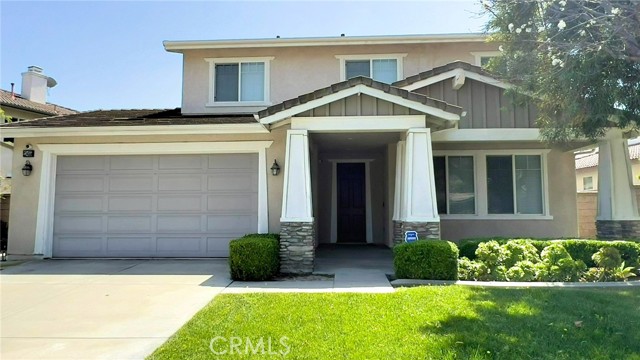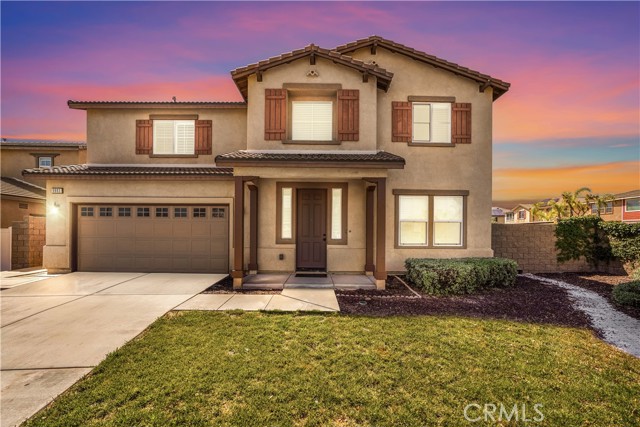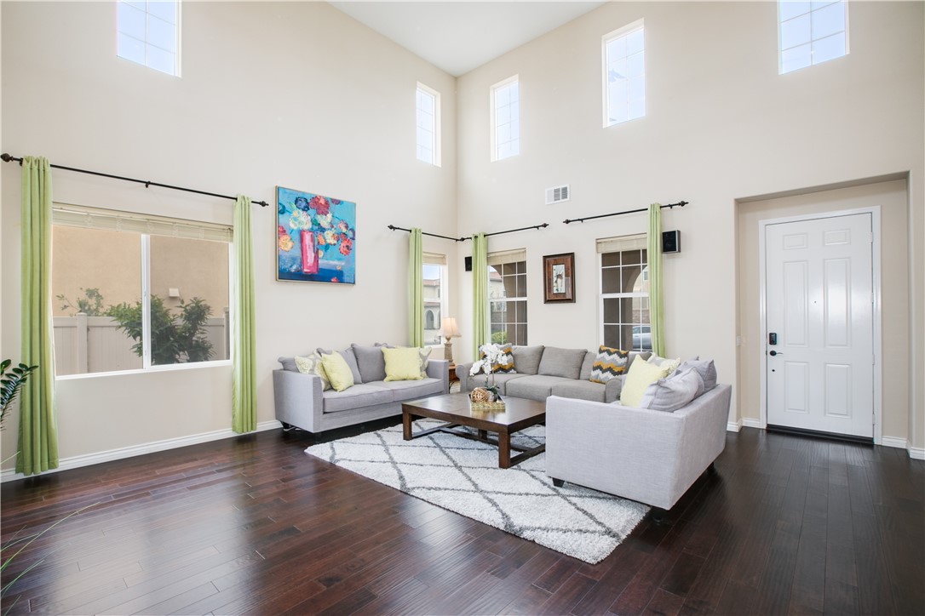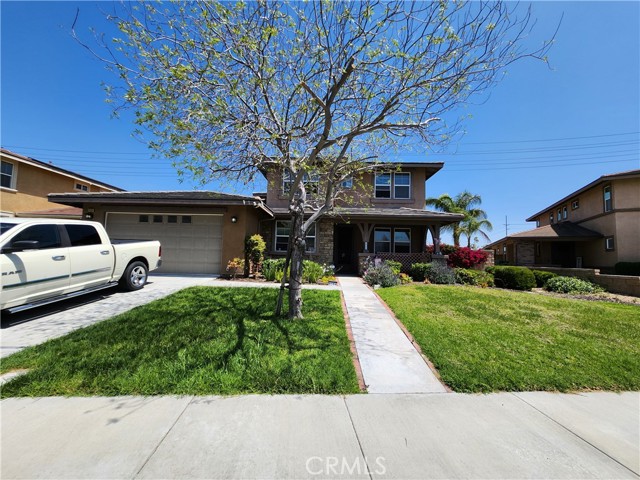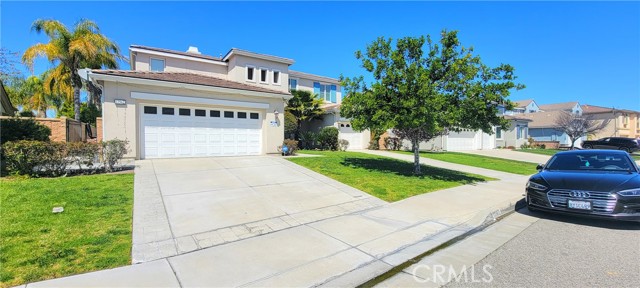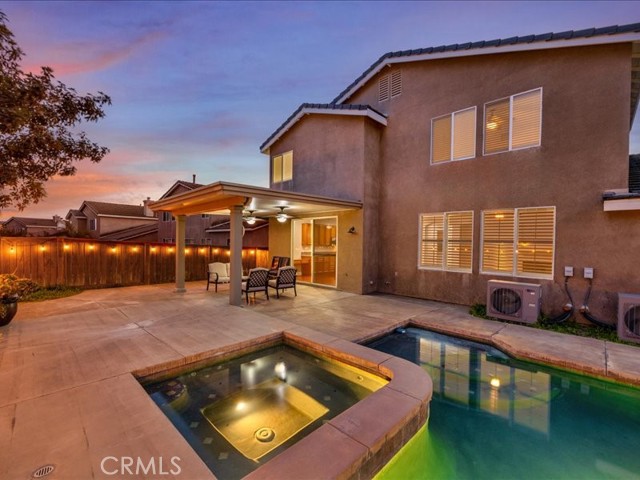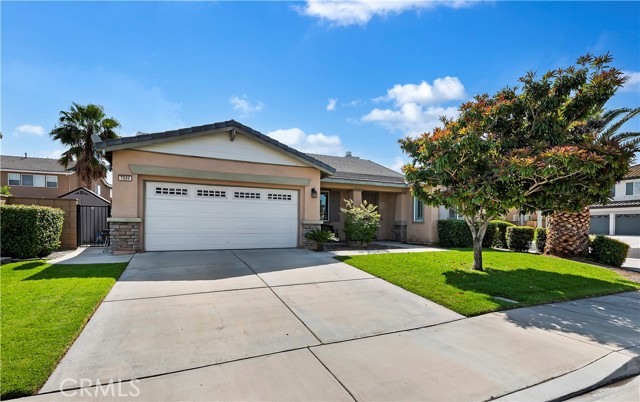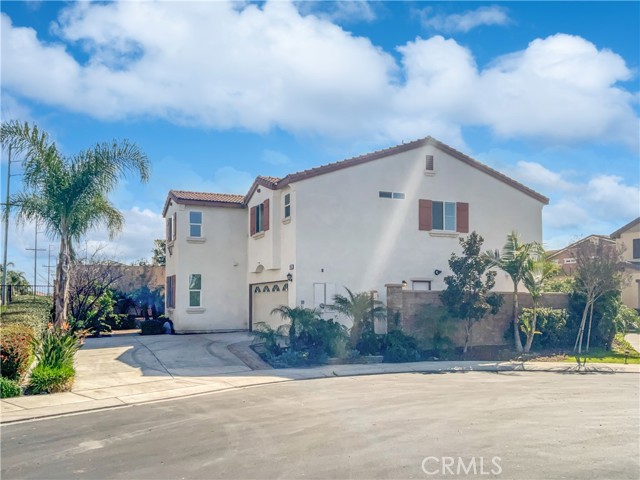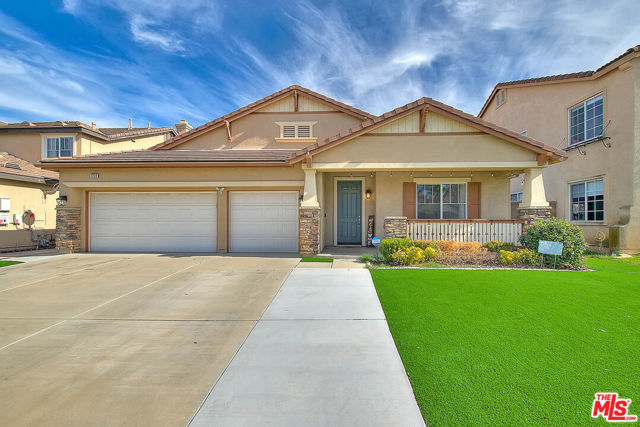7277 Cobble Creek Dr Eastvale, CA 92880
$310,000
Sold Price as of 04/30/2002
- 5 Beds
- 2 Baths
- 3,675 Sq.Ft.
Off Market
Property Overview: 7277 Cobble Creek Dr Eastvale, CA has 5 bedrooms, 2 bathrooms, 3,675 living square feet and 6,534 square feet lot size. Call an Ardent Real Estate Group agent with any questions you may have.
Home Value Compared to the Market
Refinance your Current Mortgage and Save
Save $
You could be saving money by taking advantage of a lower rate and reducing your monthly payment. See what current rates are at and get a free no-obligation quote on today's refinance rates.
Local Eastvale Agent
Loading...
Sale History for 7277 Cobble Creek Dr
Last sold for $825,000 on February 26th, 2021
-
May, 2024
-
May 17, 2024
Date
Hold
CRMLS: TR24091267
$1,100,000
Price
-
May 6, 2024
Date
Active
CRMLS: TR24091267
$1,100,000
Price
-
Listing provided courtesy of CRMLS
-
November, 2023
-
Nov 1, 2023
Date
Expired
CRMLS: TR23114573
$1,099,990
Price
-
Jun 29, 2023
Date
Active
CRMLS: TR23114573
$999,900
Price
-
Listing provided courtesy of CRMLS
-
January, 2023
-
Jan 2, 2023
Date
Expired
CRMLS: TR22227855
$1,399,000
Price
-
Oct 22, 2022
Date
Active
CRMLS: TR22227855
$1,399,000
Price
-
Listing provided courtesy of CRMLS
-
February, 2021
-
Feb 27, 2021
Date
Sold
CRMLS: SW21012314
$825,000
Price
-
Feb 23, 2021
Date
Pending
CRMLS: SW21012314
$789,000
Price
-
Feb 16, 2021
Date
Active Under Contract
CRMLS: SW21012314
$789,000
Price
-
Feb 10, 2021
Date
Active
CRMLS: SW21012314
$789,000
Price
-
Jan 24, 2021
Date
Price Change
CRMLS: SW21012314
$789,000
Price
-
Jan 24, 2021
Date
Coming Soon
CRMLS: SW21012314
$775,000
Price
-
Listing provided courtesy of CRMLS
-
April, 2002
-
Apr 30, 2002
Date
Sold (Public Records)
Public Records
$310,000
Price
Show More
Tax History for 7277 Cobble Creek Dr
Assessed Value (2020):
$448,889
| Year | Land Value | Improved Value | Assessed Value |
|---|---|---|---|
| 2020 | $94,544 | $354,345 | $448,889 |
About 7277 Cobble Creek Dr
Detailed summary of property
Public Facts for 7277 Cobble Creek Dr
Public county record property details
- Beds
- 5
- Baths
- 2
- Year built
- 2001
- Sq. Ft.
- 3,675
- Lot Size
- 6,534
- Stories
- 2
- Type
- Single Family Residential
- Pool
- Yes
- Spa
- No
- County
- Riverside
- Lot#
- 39
- APN
- 152-142-018
The source for these homes facts are from public records.
92880 Real Estate Sale History (Last 30 days)
Last 30 days of sale history and trends
Median List Price
$928,000
Median List Price/Sq.Ft.
$339
Median Sold Price
$910,000
Median Sold Price/Sq.Ft.
$327
Total Inventory
68
Median Sale to List Price %
102.48%
Avg Days on Market
18
Loan Type
Conventional (58.62%), FHA (0%), VA (0%), Cash (34.48%), Other (6.9%)
Thinking of Selling?
Is this your property?
Thinking of Selling?
Call, Text or Message
Thinking of Selling?
Call, Text or Message
Refinance your Current Mortgage and Save
Save $
You could be saving money by taking advantage of a lower rate and reducing your monthly payment. See what current rates are at and get a free no-obligation quote on today's refinance rates.
Homes for Sale Near 7277 Cobble Creek Dr
Nearby Homes for Sale
Recently Sold Homes Near 7277 Cobble Creek Dr
Nearby Homes to 7277 Cobble Creek Dr
Data from public records.
5 Beds |
3 Baths |
3,316 Sq. Ft.
5 Beds |
2 Baths |
3,675 Sq. Ft.
4 Beds |
2 Baths |
2,556 Sq. Ft.
5 Beds |
3 Baths |
3,316 Sq. Ft.
5 Beds |
2 Baths |
3,675 Sq. Ft.
4 Beds |
2 Baths |
2,556 Sq. Ft.
5 Beds |
2 Baths |
3,675 Sq. Ft.
5 Beds |
3 Baths |
3,316 Sq. Ft.
5 Beds |
2 Baths |
3,321 Sq. Ft.
5 Beds |
3 Baths |
3,316 Sq. Ft.
5 Beds |
3 Baths |
3,316 Sq. Ft.
5 Beds |
2 Baths |
3,675 Sq. Ft.
Related Resources to 7277 Cobble Creek Dr
New Listings in 92880
Popular Zip Codes
Popular Cities
- Anaheim Hills Homes for Sale
- Brea Homes for Sale
- Corona Homes for Sale
- Fullerton Homes for Sale
- Huntington Beach Homes for Sale
- Irvine Homes for Sale
- La Habra Homes for Sale
- Long Beach Homes for Sale
- Los Angeles Homes for Sale
- Ontario Homes for Sale
- Placentia Homes for Sale
- Riverside Homes for Sale
- San Bernardino Homes for Sale
- Whittier Homes for Sale
- Yorba Linda Homes for Sale
- More Cities
Other Eastvale Resources
- Eastvale Homes for Sale
- Eastvale Townhomes for Sale
- Eastvale Condos for Sale
- Eastvale 2 Bedroom Homes for Sale
- Eastvale 3 Bedroom Homes for Sale
- Eastvale 4 Bedroom Homes for Sale
- Eastvale 5 Bedroom Homes for Sale
- Eastvale Single Story Homes for Sale
- Eastvale Homes for Sale with Pools
- Eastvale Homes for Sale with 3 Car Garages
- Eastvale New Homes for Sale
- Eastvale Homes for Sale with Large Lots
- Eastvale Cheapest Homes for Sale
- Eastvale Luxury Homes for Sale
- Eastvale Newest Listings for Sale
- Eastvale Homes Pending Sale
- Eastvale Recently Sold Homes
