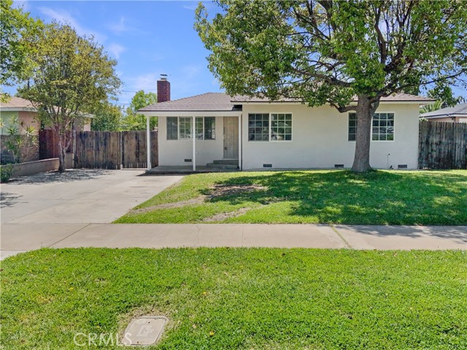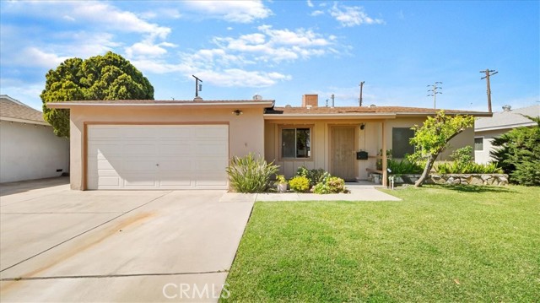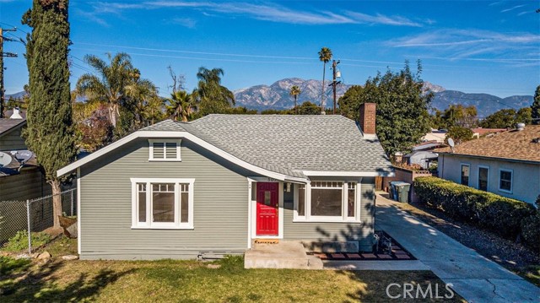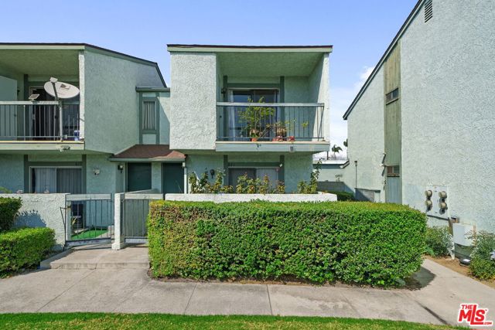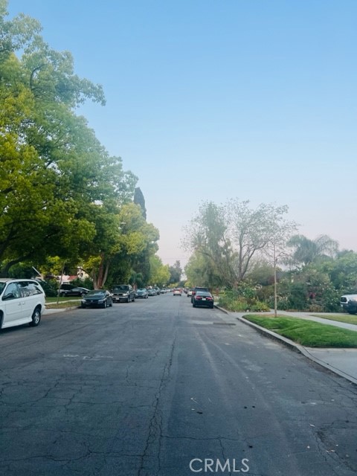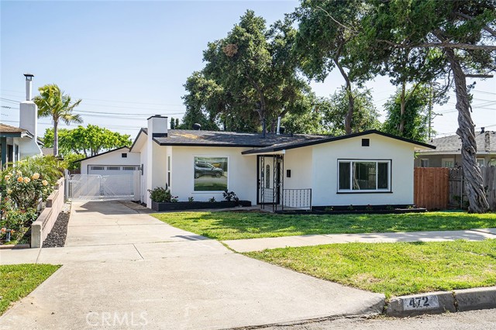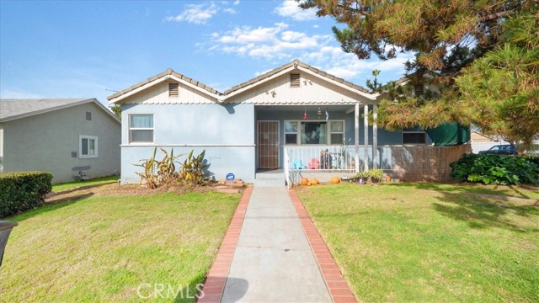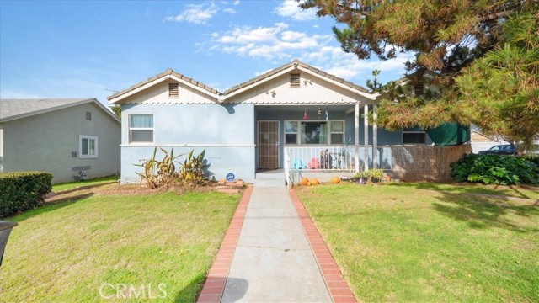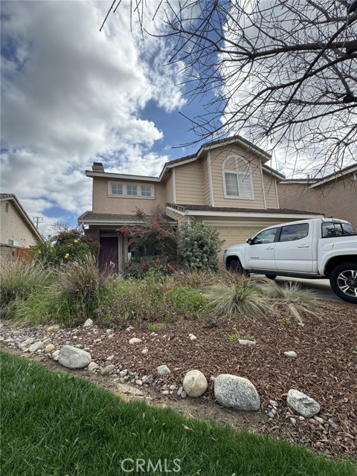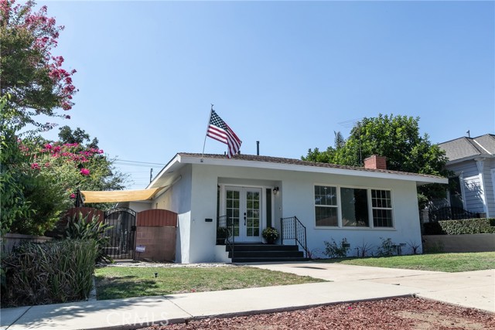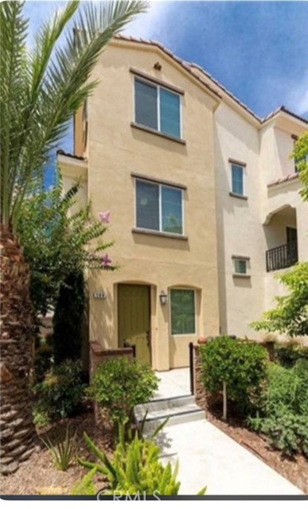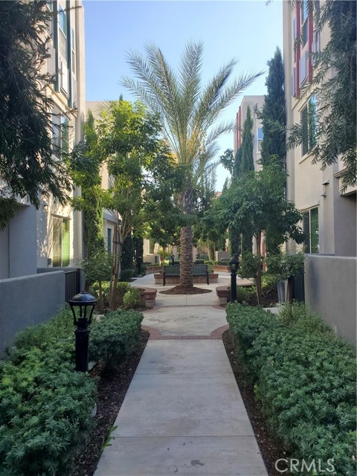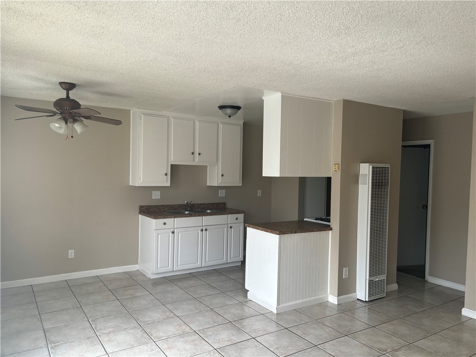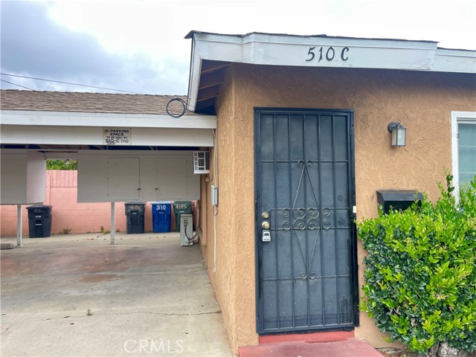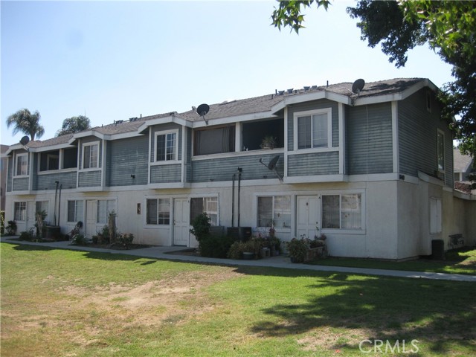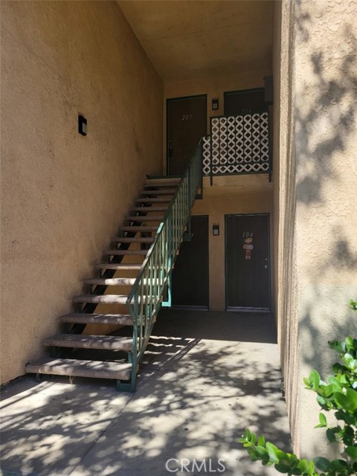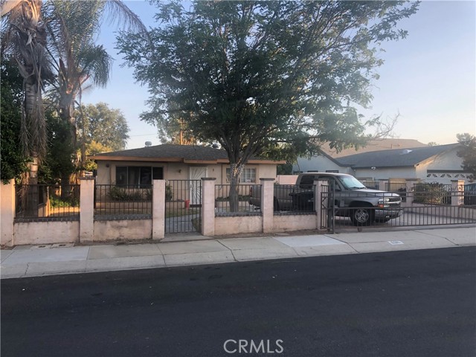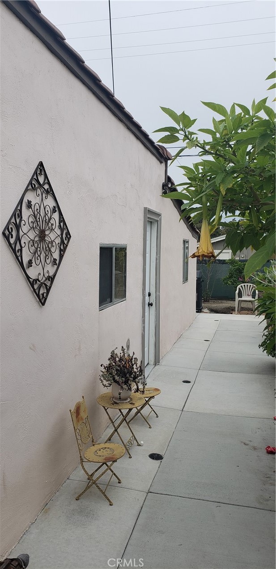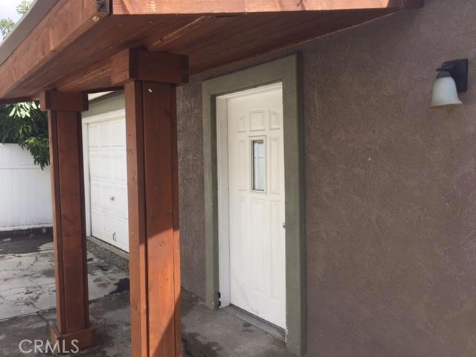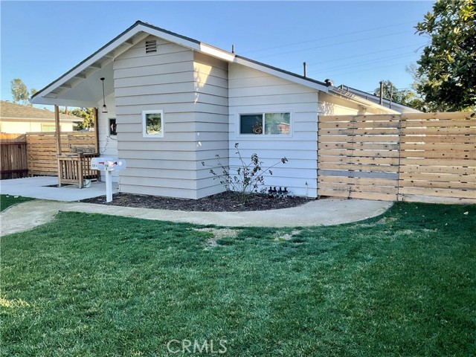
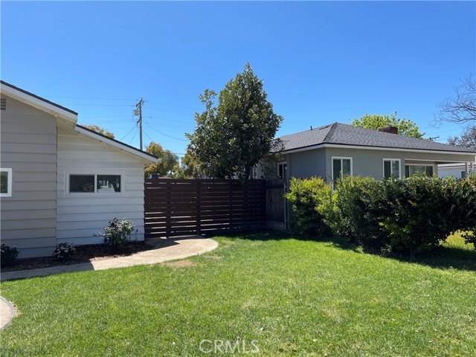
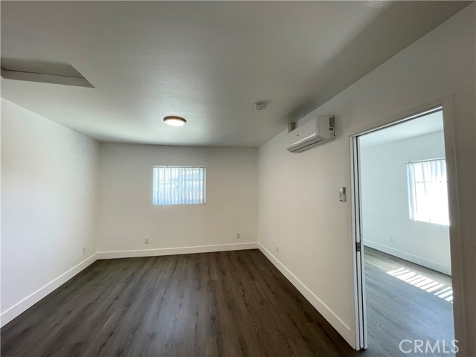
View Photos
728 E Princeton St Ontario, CA 91764
$1,800
- 1 Beds
- 1 Baths
- 504 Sq.Ft.
For Lease
Property Overview: 728 E Princeton St Ontario, CA has 1 bedrooms, 1 bathrooms, 504 living square feet and 7,260 square feet lot size. Call an Ardent Real Estate Group agent to verify current availability of this home or with any questions you may have.
Listed by Rudy LaBrada | BRE #01117345 | THE LABRADA GROUP
Last checked: 13 minutes ago |
Last updated: May 1st, 2024 |
Source CRMLS |
DOM: 32
Home details
- Lot Sq. Ft
- 7,260
- HOA Dues
- $0/mo
- Year built
- 1968
- Garage
- --
- Property Type:
- Duplex
- Status
- Active
- MLS#
- CV24066030
- City
- Ontario
- County
- San Bernardino
- Time on Site
- 33 days
Show More
Open Houses for 728 E Princeton St
No upcoming open houses
Schedule Tour
Loading...
Property Details for 728 E Princeton St
Local Ontario Agent
Loading...
Sale History for 728 E Princeton St
Last leased for $1,750 on April 5th, 2023
-
April, 2024
-
Apr 3, 2024
Date
Active
CRMLS: CV24066030
$1,850
Price
-
April, 2023
-
Apr 5, 2023
Date
Leased
CRMLS: CV23027313
$1,750
Price
-
Feb 16, 2023
Date
Active
CRMLS: CV23027313
$1,900
Price
-
Listing provided courtesy of CRMLS
-
January, 2022
-
Jan 14, 2022
Date
Leased
CRMLS: CV21237213
$1,695
Price
-
Oct 27, 2021
Date
Active
CRMLS: CV21237213
$1,800
Price
-
Listing provided courtesy of CRMLS
-
October, 2021
-
Oct 27, 2021
Date
Active
CRMLS: CV21237173
$2,500
Price
-
Listing provided courtesy of CRMLS
-
October, 2021
-
Oct 27, 2021
Date
Sold
CRMLS: IV21183613
$695,000
Price
-
Sep 7, 2021
Date
Pending
CRMLS: IV21183613
$650,000
Price
-
Sep 7, 2021
Date
Hold
CRMLS: IV21183613
$650,000
Price
-
Aug 30, 2021
Date
Active
CRMLS: IV21183613
$650,000
Price
-
Listing provided courtesy of CRMLS
-
September, 2021
-
Sep 10, 2021
Date
Pending
CRMLS: IV21192004
$650,000
Price
-
Aug 31, 2021
Date
Active
CRMLS: IV21192004
$650,000
Price
-
Listing provided courtesy of CRMLS
Show More
Tax History for 728 E Princeton St
Assessed Value (2020):
$165,184
| Year | Land Value | Improved Value | Assessed Value |
|---|---|---|---|
| 2020 | $30,459 | $134,725 | $165,184 |
Home Value Compared to the Market
This property vs the competition
About 728 E Princeton St
Detailed summary of property
Public Facts for 728 E Princeton St
Public county record property details
- Beds
- 4
- Baths
- 3
- Year built
- 1968
- Sq. Ft.
- 1,584
- Lot Size
- 7,260
- Stories
- 1
- Type
- Single Family Residential
- Pool
- No
- Spa
- No
- County
- San Bernardino
- Lot#
- 2
- APN
- 1047-501-05-0000
The source for these homes facts are from public records.
91764 Real Estate Sale History (Last 30 days)
Last 30 days of sale history and trends
Median List Price
$597,990
Median List Price/Sq.Ft.
$405
Median Sold Price
$600,000
Median Sold Price/Sq.Ft.
$439
Total Inventory
58
Median Sale to List Price %
100%
Avg Days on Market
22
Loan Type
Conventional (57.14%), FHA (19.05%), VA (0%), Cash (19.05%), Other (4.76%)
Homes for Sale Near 728 E Princeton St
Nearby Homes for Sale
Homes for Lease Near 728 E Princeton St
Nearby Homes for Lease
Recently Leased Homes Near 728 E Princeton St
Related Resources to 728 E Princeton St
New Listings in 91764
Popular Zip Codes
Popular Cities
- Anaheim Hills Homes for Sale
- Brea Homes for Sale
- Corona Homes for Sale
- Fullerton Homes for Sale
- Huntington Beach Homes for Sale
- Irvine Homes for Sale
- La Habra Homes for Sale
- Long Beach Homes for Sale
- Los Angeles Homes for Sale
- Placentia Homes for Sale
- Riverside Homes for Sale
- San Bernardino Homes for Sale
- Whittier Homes for Sale
- Yorba Linda Homes for Sale
- More Cities
Other Ontario Resources
- Ontario Homes for Sale
- Ontario Townhomes for Sale
- Ontario Condos for Sale
- Ontario 1 Bedroom Homes for Sale
- Ontario 2 Bedroom Homes for Sale
- Ontario 3 Bedroom Homes for Sale
- Ontario 4 Bedroom Homes for Sale
- Ontario 5 Bedroom Homes for Sale
- Ontario Single Story Homes for Sale
- Ontario Homes for Sale with Pools
- Ontario Homes for Sale with 3 Car Garages
- Ontario New Homes for Sale
- Ontario Homes for Sale with Large Lots
- Ontario Cheapest Homes for Sale
- Ontario Luxury Homes for Sale
- Ontario Newest Listings for Sale
- Ontario Homes Pending Sale
- Ontario Recently Sold Homes
Based on information from California Regional Multiple Listing Service, Inc. as of 2019. This information is for your personal, non-commercial use and may not be used for any purpose other than to identify prospective properties you may be interested in purchasing. Display of MLS data is usually deemed reliable but is NOT guaranteed accurate by the MLS. Buyers are responsible for verifying the accuracy of all information and should investigate the data themselves or retain appropriate professionals. Information from sources other than the Listing Agent may have been included in the MLS data. Unless otherwise specified in writing, Broker/Agent has not and will not verify any information obtained from other sources. The Broker/Agent providing the information contained herein may or may not have been the Listing and/or Selling Agent.
