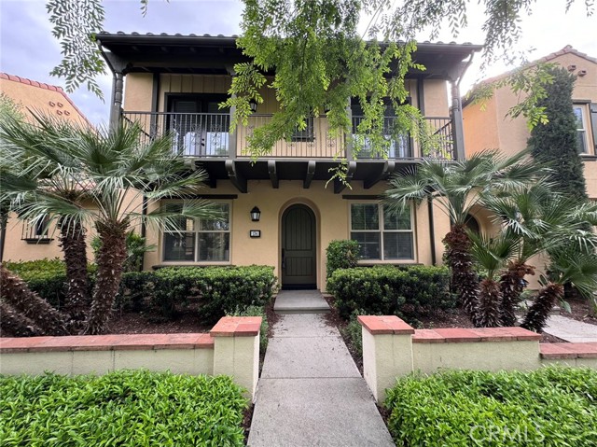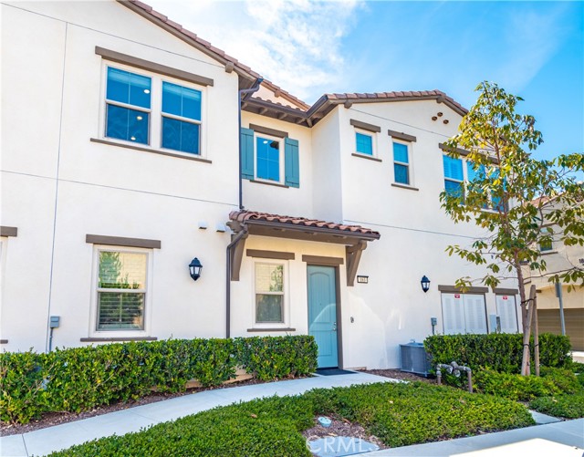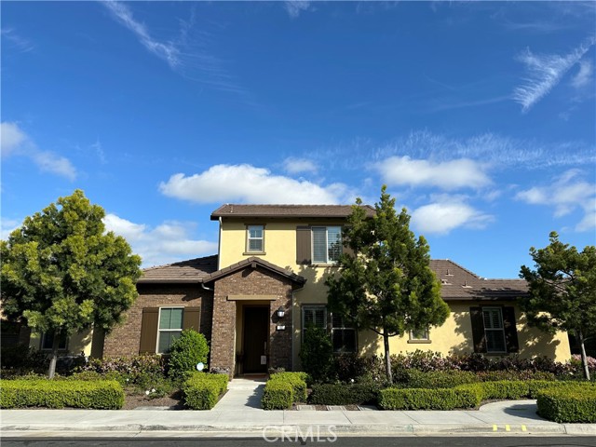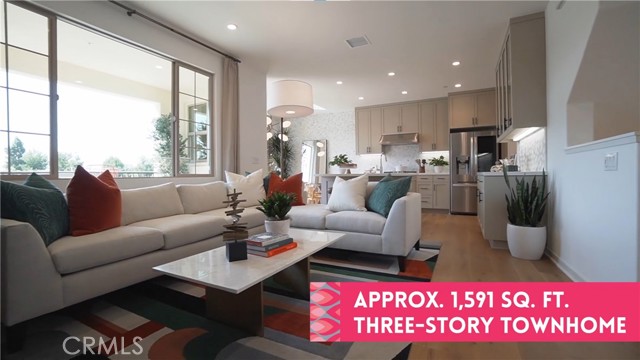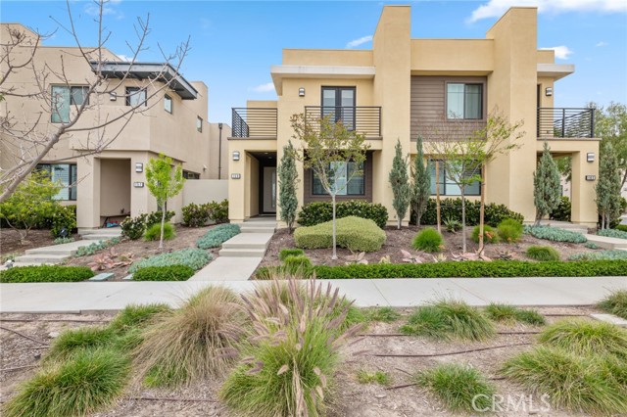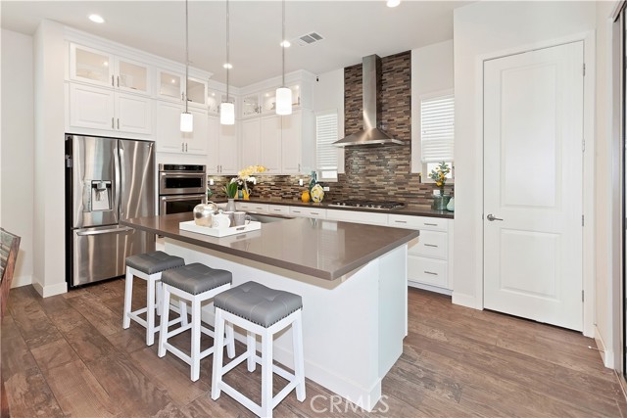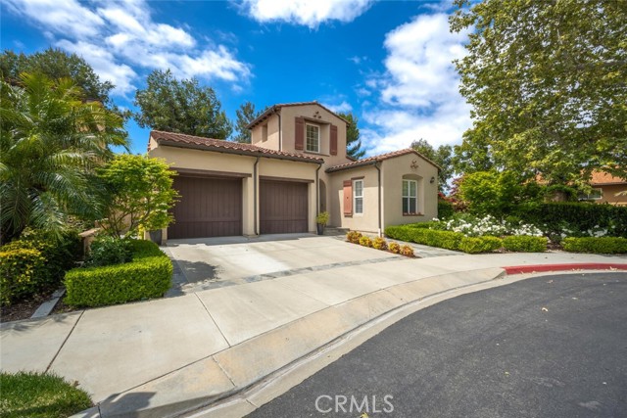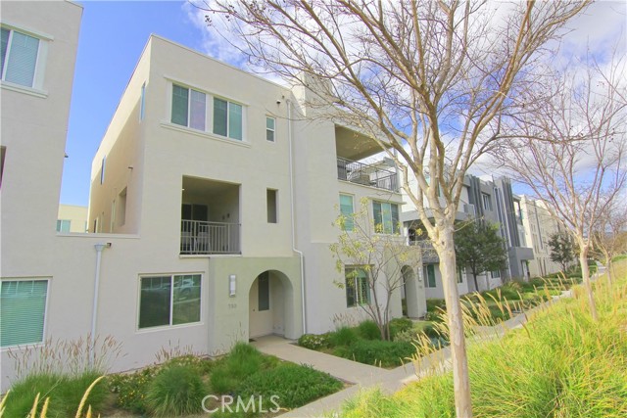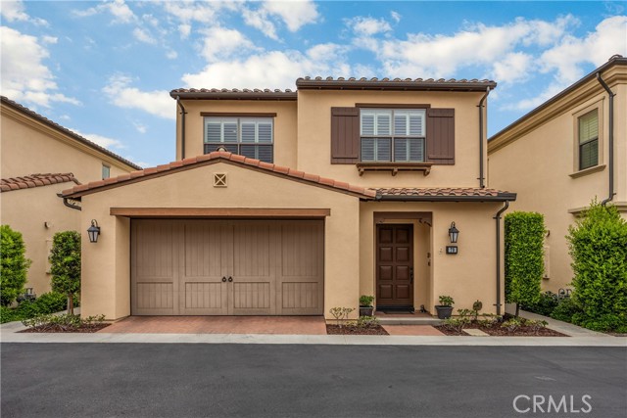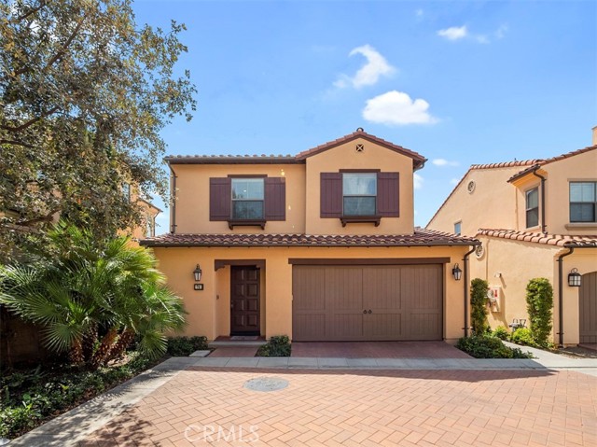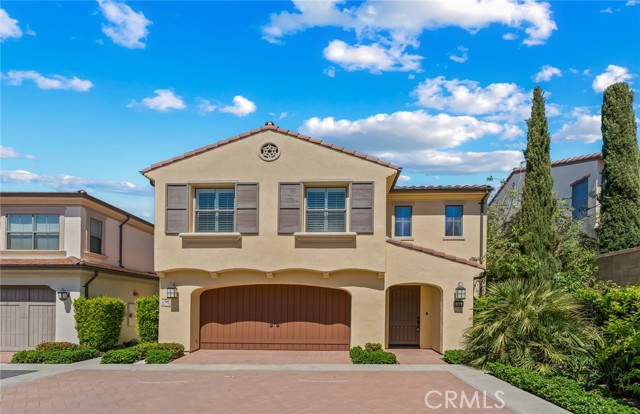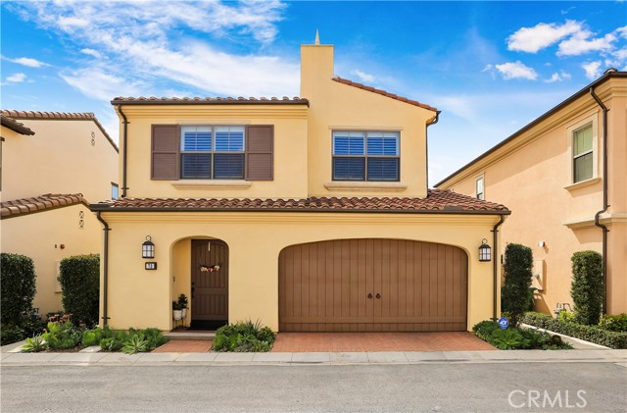
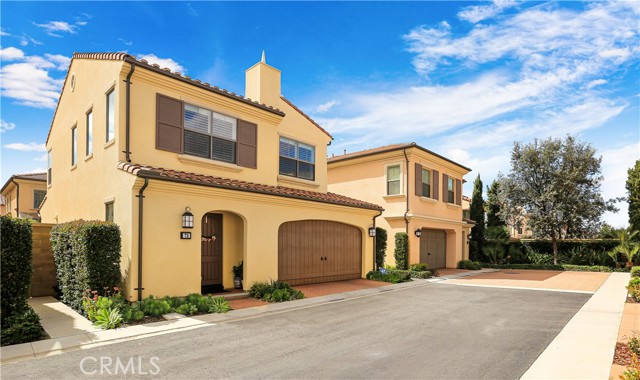
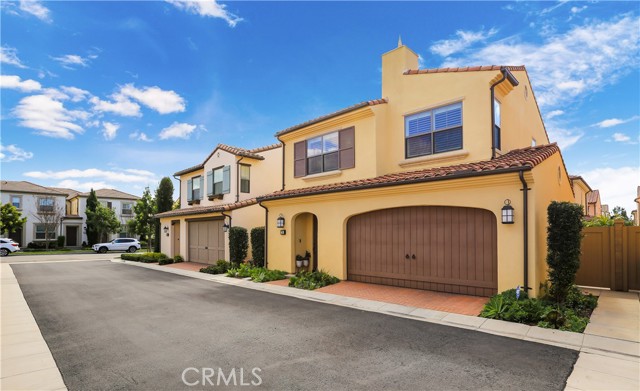
View Photos
73 Waterleaf Irvine, CA 92620
$1,689,888
- 3 Beds
- 2.5 Baths
- 1,704 Sq.Ft.
Back Up Offer
Property Overview: 73 Waterleaf Irvine, CA has 3 bedrooms, 2.5 bathrooms, 1,704 living square feet and 2,600 square feet lot size. Call an Ardent Real Estate Group agent to verify current availability of this home or with any questions you may have.
Listed by Piere Pirnejad | BRE #01449754 | Maxim Realty Group
Last checked: 12 minutes ago |
Last updated: April 26th, 2024 |
Source CRMLS |
DOM: 52
Get a $5,070 Cash Reward
New
Buy this home with Ardent Real Estate Group and get $5,070 back.
Call/Text (714) 706-1823
Home details
- Lot Sq. Ft
- 2,600
- HOA Dues
- $135/mo
- Year built
- 2016
- Garage
- 2 Car
- Property Type:
- Single Family Home
- Status
- Back Up Offer
- MLS#
- OC24044698
- City
- Irvine
- County
- Orange
- Time on Site
- 52 days
Show More
Open Houses for 73 Waterleaf
No upcoming open houses
Schedule Tour
Loading...
Property Details for 73 Waterleaf
Local Irvine Agent
Loading...
Sale History for 73 Waterleaf
Last leased for $4,600 on July 24th, 2023
-
April, 2024
-
Apr 26, 2024
Date
Back Up Offer
CRMLS: OC24044698
$1,689,888
Price
-
Mar 6, 2024
Date
Active
CRMLS: OC24044698
$1,729,888
Price
-
July, 2023
-
Jul 24, 2023
Date
Leased
CRMLS: OC23108019
$4,600
Price
-
Jun 22, 2023
Date
Active
CRMLS: OC23108019
$5,050
Price
-
Listing provided courtesy of CRMLS
-
December, 2015
-
Dec 2, 2015
Date
Sold (Public Records)
Public Records
$774,500
Price
Show More
Tax History for 73 Waterleaf
Assessed Value (2020):
$837,979
| Year | Land Value | Improved Value | Assessed Value |
|---|---|---|---|
| 2020 | $540,360 | $297,619 | $837,979 |
Home Value Compared to the Market
This property vs the competition
About 73 Waterleaf
Detailed summary of property
Public Facts for 73 Waterleaf
Public county record property details
- Beds
- 3
- Baths
- 2
- Year built
- 2015
- Sq. Ft.
- 1,704
- Lot Size
- --
- Stories
- --
- Type
- Condominium Unit (Residential)
- Pool
- No
- Spa
- No
- County
- Orange
- Lot#
- --
- APN
- 931-322-53
The source for these homes facts are from public records.
92620 Real Estate Sale History (Last 30 days)
Last 30 days of sale history and trends
Median List Price
$1,699,900
Median List Price/Sq.Ft.
$823
Median Sold Price
$1,680,000
Median Sold Price/Sq.Ft.
$844
Total Inventory
67
Median Sale to List Price %
100%
Avg Days on Market
10
Loan Type
Conventional (29.03%), FHA (0%), VA (0%), Cash (51.61%), Other (19.35%)
Tour This Home
Buy with Ardent Real Estate Group and save $5,070.
Contact Jon
Irvine Agent
Call, Text or Message
Irvine Agent
Call, Text or Message
Get a $5,070 Cash Reward
New
Buy this home with Ardent Real Estate Group and get $5,070 back.
Call/Text (714) 706-1823
Homes for Sale Near 73 Waterleaf
Nearby Homes for Sale
Recently Sold Homes Near 73 Waterleaf
Related Resources to 73 Waterleaf
New Listings in 92620
Popular Zip Codes
Popular Cities
- Anaheim Hills Homes for Sale
- Brea Homes for Sale
- Corona Homes for Sale
- Fullerton Homes for Sale
- Huntington Beach Homes for Sale
- La Habra Homes for Sale
- Long Beach Homes for Sale
- Los Angeles Homes for Sale
- Ontario Homes for Sale
- Placentia Homes for Sale
- Riverside Homes for Sale
- San Bernardino Homes for Sale
- Whittier Homes for Sale
- Yorba Linda Homes for Sale
- More Cities
Other Irvine Resources
- Irvine Homes for Sale
- Irvine Townhomes for Sale
- Irvine Condos for Sale
- Irvine 1 Bedroom Homes for Sale
- Irvine 2 Bedroom Homes for Sale
- Irvine 3 Bedroom Homes for Sale
- Irvine 4 Bedroom Homes for Sale
- Irvine 5 Bedroom Homes for Sale
- Irvine Single Story Homes for Sale
- Irvine Homes for Sale with Pools
- Irvine Homes for Sale with 3 Car Garages
- Irvine New Homes for Sale
- Irvine Homes for Sale with Large Lots
- Irvine Cheapest Homes for Sale
- Irvine Luxury Homes for Sale
- Irvine Newest Listings for Sale
- Irvine Homes Pending Sale
- Irvine Recently Sold Homes
Based on information from California Regional Multiple Listing Service, Inc. as of 2019. This information is for your personal, non-commercial use and may not be used for any purpose other than to identify prospective properties you may be interested in purchasing. Display of MLS data is usually deemed reliable but is NOT guaranteed accurate by the MLS. Buyers are responsible for verifying the accuracy of all information and should investigate the data themselves or retain appropriate professionals. Information from sources other than the Listing Agent may have been included in the MLS data. Unless otherwise specified in writing, Broker/Agent has not and will not verify any information obtained from other sources. The Broker/Agent providing the information contained herein may or may not have been the Listing and/or Selling Agent.
